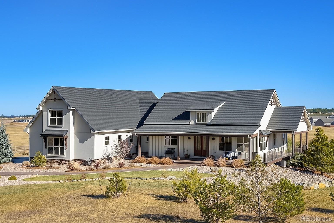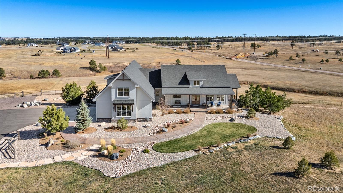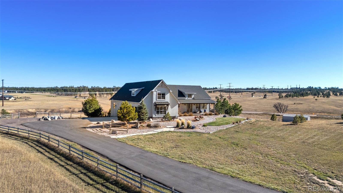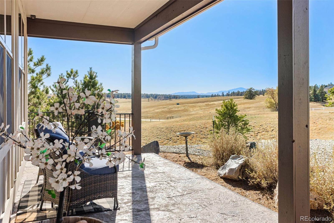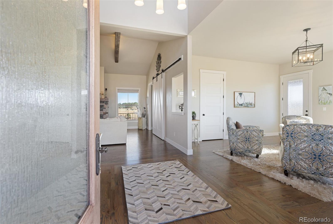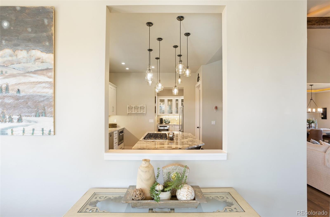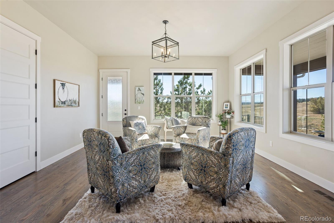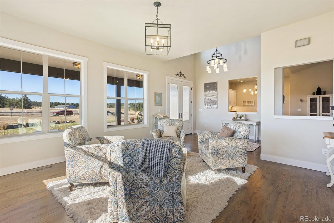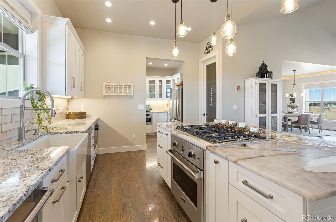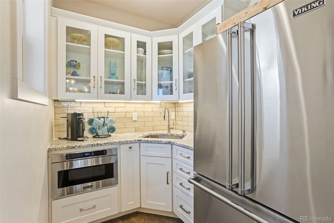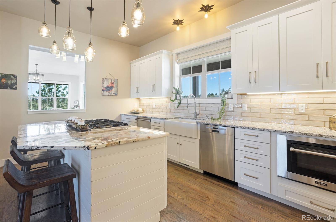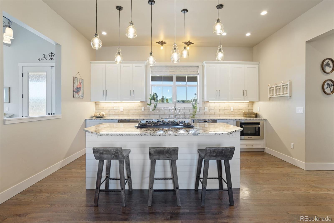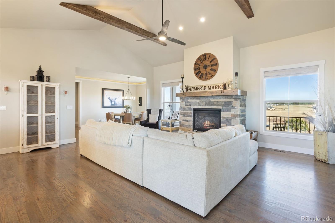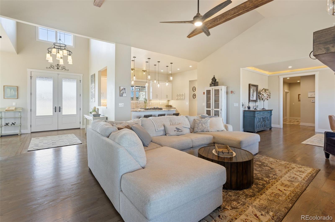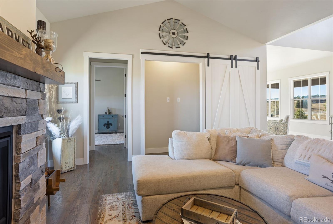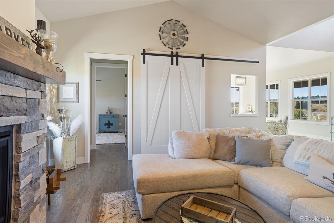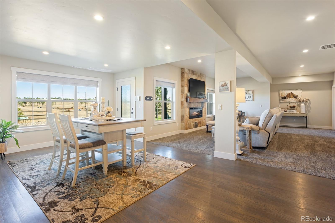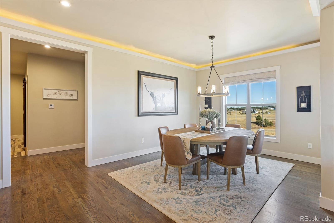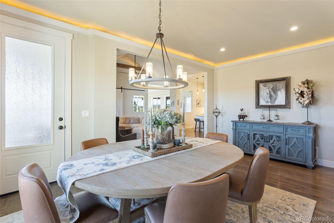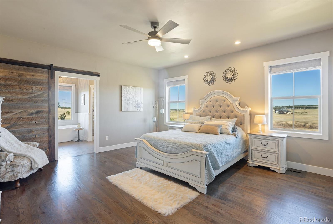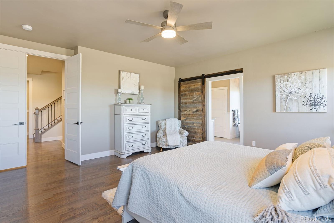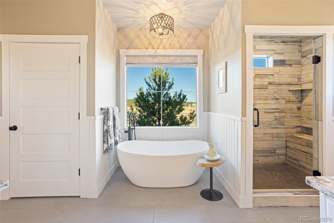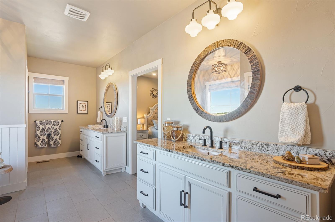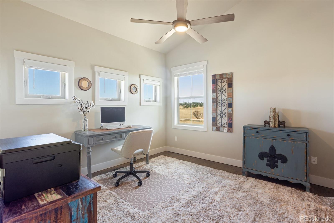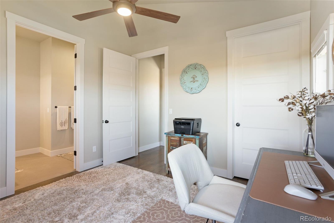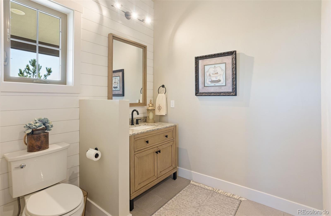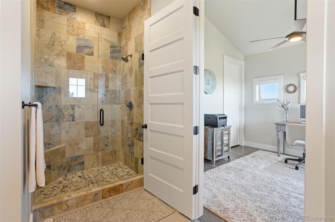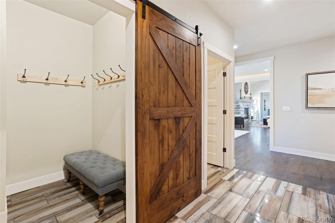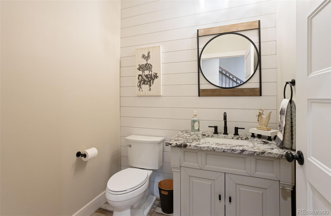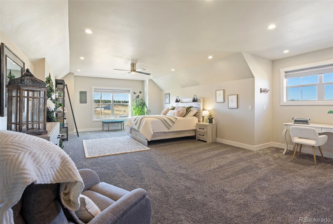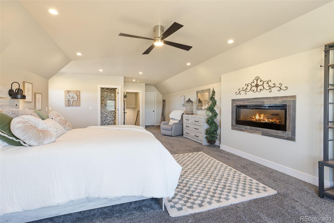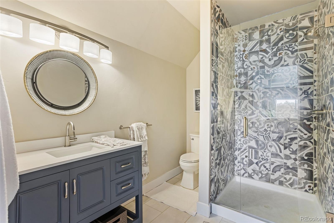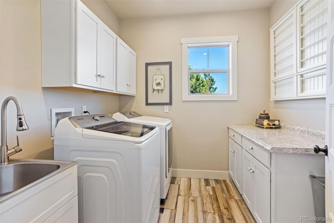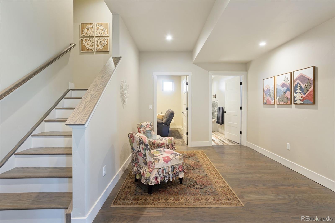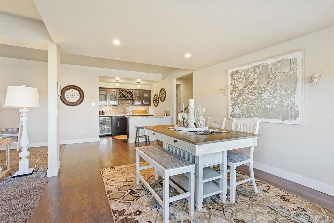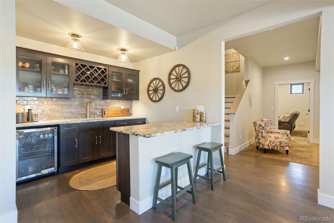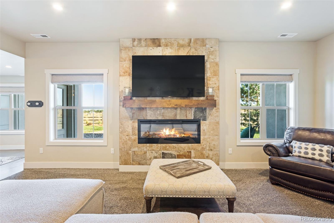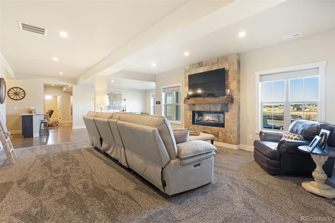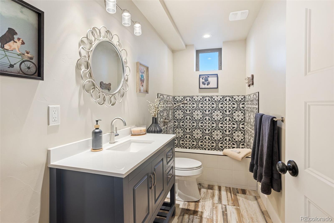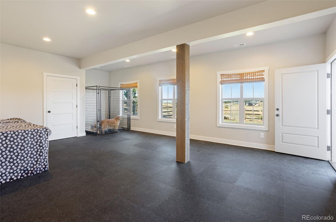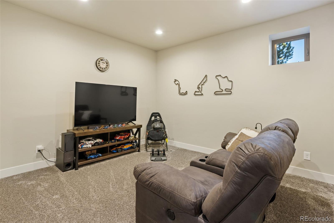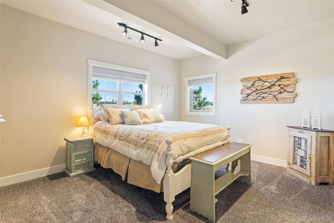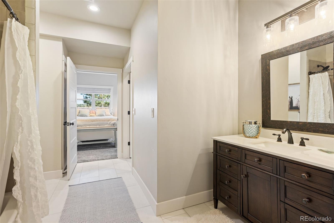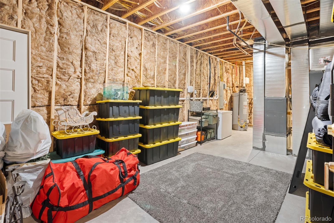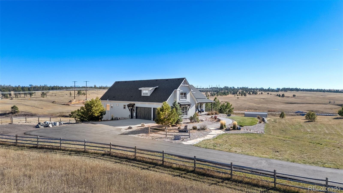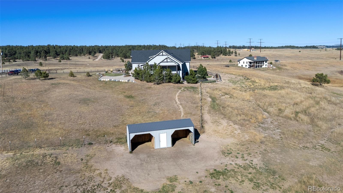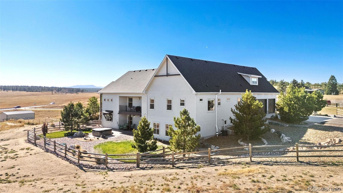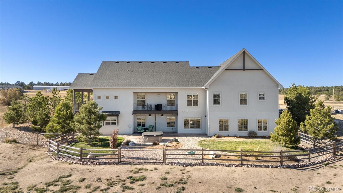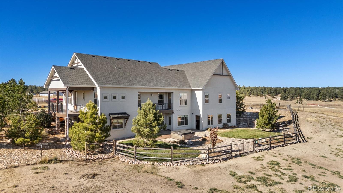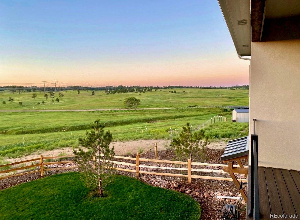Find us on...
Dashboard
- 5 Beds
- 6 Baths
- 5,970 Sqft
- 20 Acres
New Search X
16835 E Goshawk Road
This stunning custom home featured in the 2019 Parade of Homes, set on 20 peaceful acres with sweeping views of Pikes Peak and sits across from 1,600 acres of protected wildlife and nature conservation land. Designed with multi-generational living in mind, this 6,000+ sq ft home offers a thoughtful layout and high-end finishes throughout. The open main level features a spacious family room with a stone fireplace, beamed ceilings, a gourmet kitchen with Viking appliances, a luxurious primary suite with a five-piece bath, a guest suite, and a beautiful laundry room with built-in cabinets, sink, and drying space. Upstairs, the private loft retreat includes a fireplace, 3/4 bathroom, and is pre-plumbed for a kitchenette -- perfect for guests, in-laws, or extended family. The walkout basement adds even more space with a second family room with another fireplace, sitting area, an office, a wet bar, an additional bedroom with an attached bathroom and walk-in closet, and a unique pet-friendly bath featuring a built-in dog tub. There is also a large rec room perfect for a gym or game room. Outside, you’ll find a horse run-in shed, open acreage, and endless views. The home is also pre-plumbed for a second A/C and pre-plumbed for an additional clothes washer and dryer. Experience the perfect blend of luxury, versatility, and Colorado living in this truly one-of-a-kind property.
Listing Office: The Cutting Edge 
Essential Information
- MLS® #5867420
- Price$1,795,000
- Bedrooms5
- Bathrooms6.00
- Full Baths2
- Half Baths1
- Square Footage5,970
- Acres20.00
- Year Built2018
- TypeResidential
- Sub-TypeSingle Family Residence
- StyleA-Frame
- StatusActive
Community Information
- Address16835 E Goshawk Road
- SubdivisionNone
- CityColorado Springs
- CountyEl Paso
- StateCO
- Zip Code80908
Amenities
- Parking Spaces3
- Parking220 Volts, Asphalt, Concrete
- # of Garages3
- ViewMeadow, Mountain(s)
Utilities
Electricity Connected, Natural Gas Connected
Interior
- HeatingForced Air
- CoolingCentral Air
- FireplaceYes
- StoriesTwo
Interior Features
Audio/Video Controls, Built-in Features, Ceiling Fan(s), Entrance Foyer, Five Piece Bath, Granite Counters, High Ceilings, In-Law Floorplan, Kitchen Island, Open Floorplan, Pantry, Primary Suite, Radon Mitigation System, Smoke Free, Sound System, Walk-In Closet(s), Wet Bar
Appliances
Convection Oven, Dishwasher, Disposal, Dryer, Freezer, Gas Water Heater, Humidifier, Microwave, Oven, Range, Refrigerator, Washer
Fireplaces
Basement, Bedroom, Family Room
Exterior
- Exterior FeaturesLighting, Rain Gutters
- RoofComposition
School Information
- DistrictDistrict 49
- ElementaryBennett Ranch
- MiddleFalcon
- HighFalcon
Additional Information
- Date ListedNovember 4th, 2025
- ZoningRR-5
Listing Details
 The Cutting Edge
The Cutting Edge
 Terms and Conditions: The content relating to real estate for sale in this Web site comes in part from the Internet Data eXchange ("IDX") program of METROLIST, INC., DBA RECOLORADO® Real estate listings held by brokers other than RE/MAX Professionals are marked with the IDX Logo. This information is being provided for the consumers personal, non-commercial use and may not be used for any other purpose. All information subject to change and should be independently verified.
Terms and Conditions: The content relating to real estate for sale in this Web site comes in part from the Internet Data eXchange ("IDX") program of METROLIST, INC., DBA RECOLORADO® Real estate listings held by brokers other than RE/MAX Professionals are marked with the IDX Logo. This information is being provided for the consumers personal, non-commercial use and may not be used for any other purpose. All information subject to change and should be independently verified.
Copyright 2025 METROLIST, INC., DBA RECOLORADO® -- All Rights Reserved 6455 S. Yosemite St., Suite 500 Greenwood Village, CO 80111 USA
Listing information last updated on November 5th, 2025 at 7:33pm MST.

