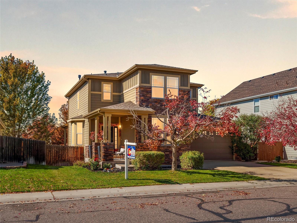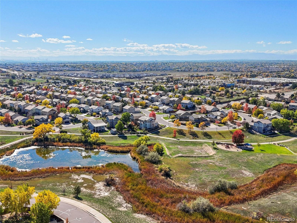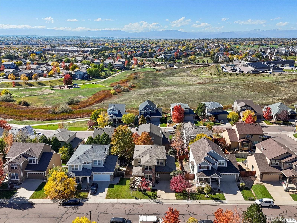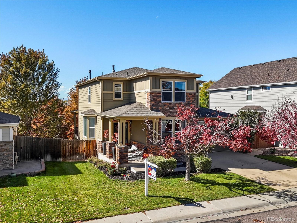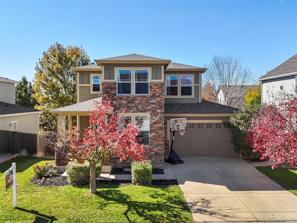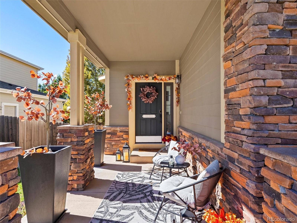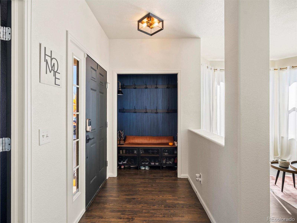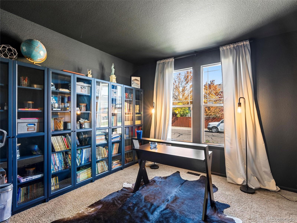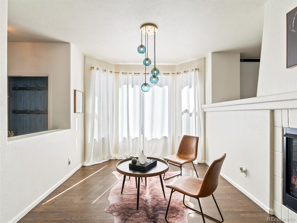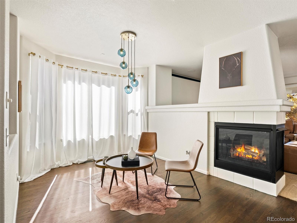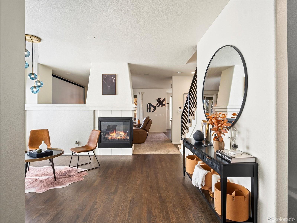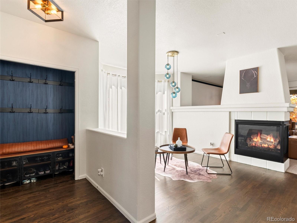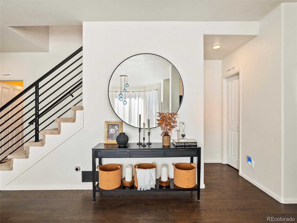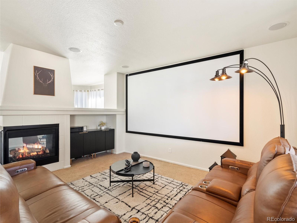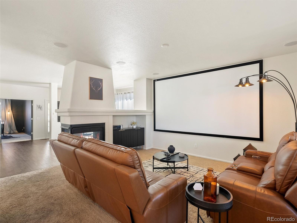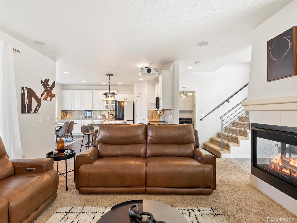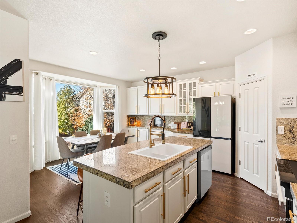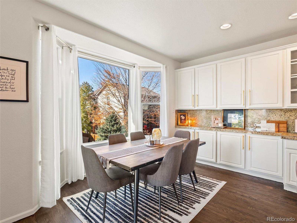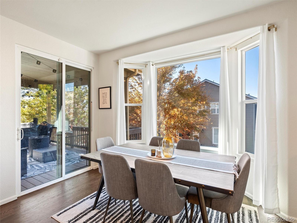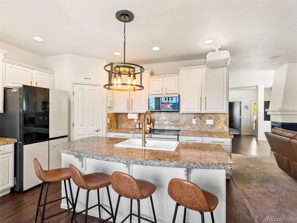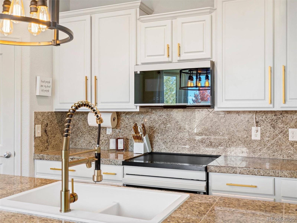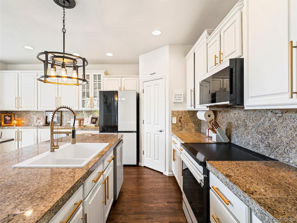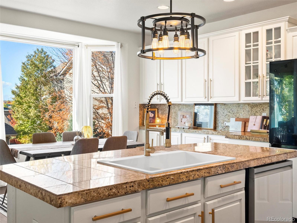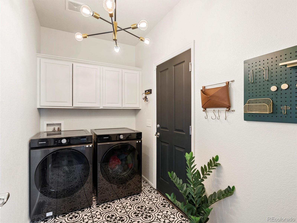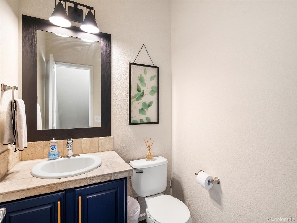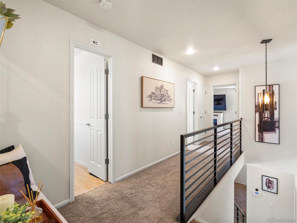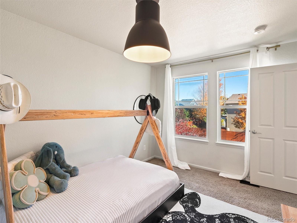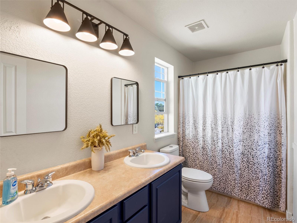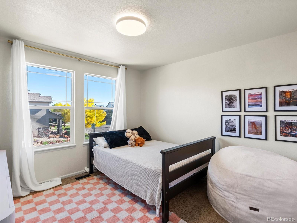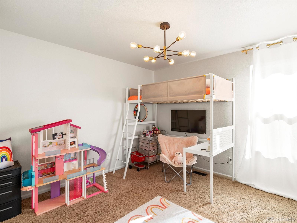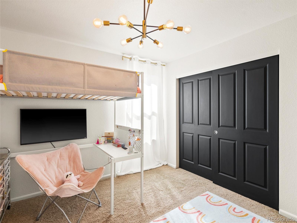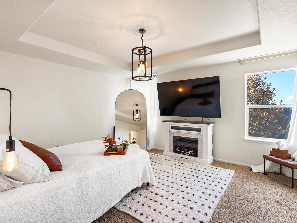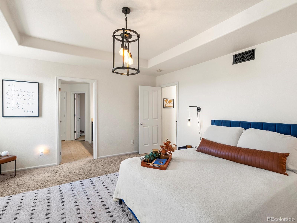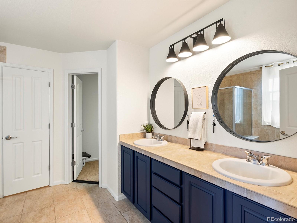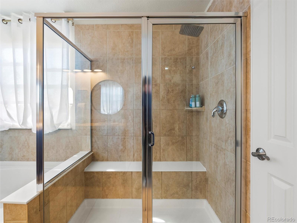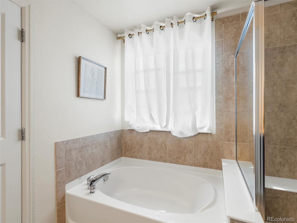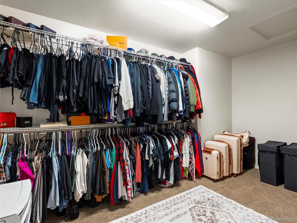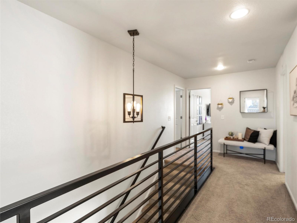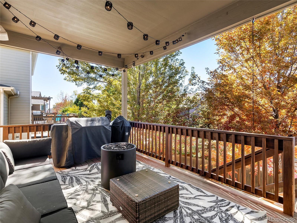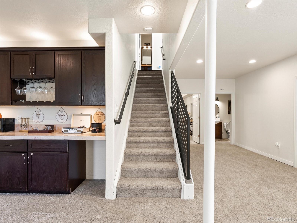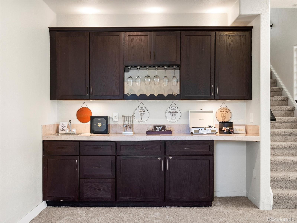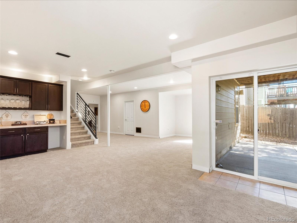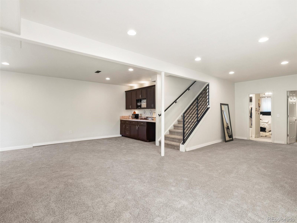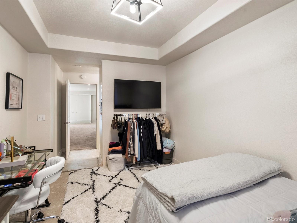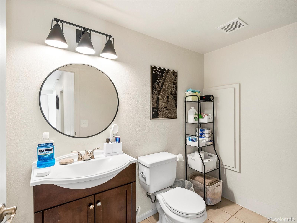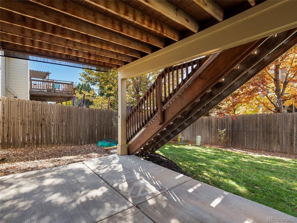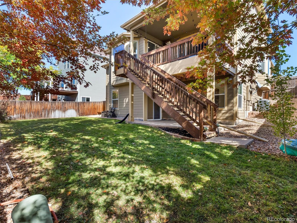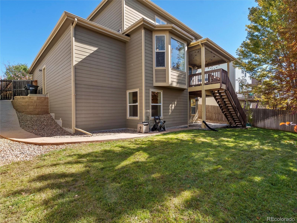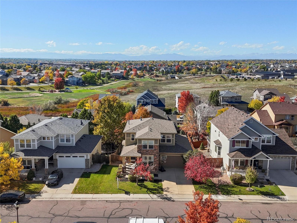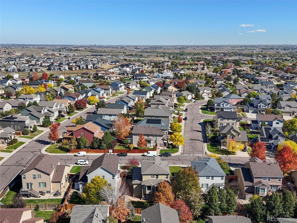Find us on...
Dashboard
- 5 Beds
- 4 Baths
- 3,438 Sqft
- .14 Acres
New Search X
13113 Trenton Place
Welcome to this fully upgraded Villages at Riverdale home showcasing 5 bedrooms, 4 bathrooms, and over 3,400 finished sq ft, including a full walkout basement! From the moment you step inside, you’ll notice the refinished hardwood floors, brand-new carpet, upgraded iron railings, built-in surround sound, designer lighting, and modern finishes that create a sense of refined comfort throughout. The kitchen is a showstopper with granite counters, a large center island, and abundant cabinetry, flowing effortlessly into the spacious family room anchored by a double-sided gas fireplace—the perfect centerpiece for cozy gatherings and open entertaining. A main floor study (or non-conforming 6th bedroom) offers flexible space for an office, playroom, or guest suite—tailored to your lifestyle. Upstairs, the primary suite is a relaxing retreat featuring a 5-piece bath and expansive walk-in closet, joined by three additional bedrooms. The fully finished walkout basement extends your living space with a wet bar, recreation and game areas, a private fifth bedroom, and a full bath—perfect for entertaining or multi-generational living. Step outside to enjoy the covered deck with mountain views, built-in gas line for grilling, and outdoor speakers on both upper and lower patios. Additional highlights include a new roof, built-in humidifier, hospital-grade air purifier, ADT security system with sensors on all doors and windows, and a three-car tandem garage with workspace and service door. All of this in a prime Thornton location, surrounded by championship golf, parks, and scenic walking paths, within walking distance to Brantner Elementary and minutes from Denver Premium Outlets, E-470, and DIA. Show-home move-in ready inside and out—just in time for the holidays!
Listing Office: Homes Across Colorado 
Essential Information
- MLS® #5868332
- Price$660,000
- Bedrooms5
- Bathrooms4.00
- Full Baths2
- Half Baths1
- Square Footage3,438
- Acres0.14
- Year Built2006
- TypeResidential
- Sub-TypeSingle Family Residence
- StatusPending
Community Information
- Address13113 Trenton Place
- SubdivisionThe Villages of Riverdale
- CityThornton
- CountyAdams
- StateCO
- Zip Code80602
Amenities
- AmenitiesPark, Playground
- Parking Spaces3
- # of Garages3
Interior
- HeatingForced Air, Natural Gas
- CoolingCentral Air
- FireplaceYes
- # of Fireplaces1
- FireplacesFamily Room
- StoriesTwo
Interior Features
Breakfast Bar, Ceiling Fan(s), Eat-in Kitchen, Entrance Foyer, Five Piece Bath, Granite Counters, Kitchen Island, Open Floorplan, Pantry, Primary Suite, Walk-In Closet(s), Wet Bar
Appliances
Dishwasher, Disposal, Humidifier, Oven, Range, Refrigerator
Exterior
- Exterior FeaturesBalcony, Private Yard
- Lot DescriptionLandscaped
- WindowsWindow Coverings
- RoofComposition
School Information
- DistrictSchool District 27-J
- ElementaryBrantner
- MiddleRoger Quist
- HighRiverdale Ridge
Additional Information
- Date ListedOctober 16th, 2025
Listing Details
 Homes Across Colorado
Homes Across Colorado
 Terms and Conditions: The content relating to real estate for sale in this Web site comes in part from the Internet Data eXchange ("IDX") program of METROLIST, INC., DBA RECOLORADO® Real estate listings held by brokers other than RE/MAX Professionals are marked with the IDX Logo. This information is being provided for the consumers personal, non-commercial use and may not be used for any other purpose. All information subject to change and should be independently verified.
Terms and Conditions: The content relating to real estate for sale in this Web site comes in part from the Internet Data eXchange ("IDX") program of METROLIST, INC., DBA RECOLORADO® Real estate listings held by brokers other than RE/MAX Professionals are marked with the IDX Logo. This information is being provided for the consumers personal, non-commercial use and may not be used for any other purpose. All information subject to change and should be independently verified.
Copyright 2025 METROLIST, INC., DBA RECOLORADO® -- All Rights Reserved 6455 S. Yosemite St., Suite 500 Greenwood Village, CO 80111 USA
Listing information last updated on November 6th, 2025 at 3:18am MST.

