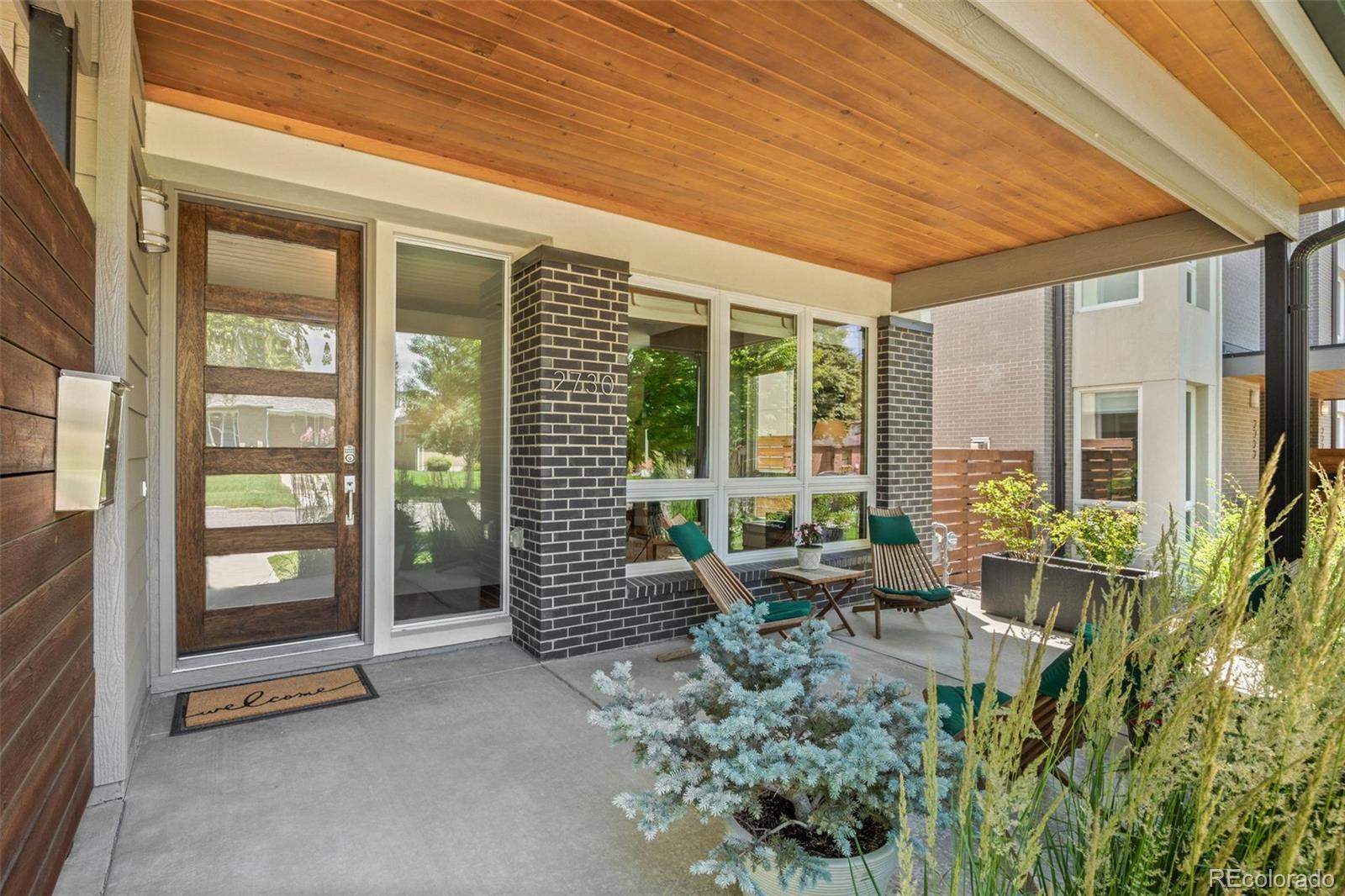Find us on...
Dashboard
- 3 Beds
- 5 Baths
- 3,013 Sqft
- .07 Acres
New Search X
2730 Hooker Street
Urban Oasis with Rooftop Views and Modern Comforts. Welcome to this beautifully maintained half-duplex that offers the perfect blend of comfort, style, and city convenience. Nestled in the heart of the city, this inviting home features a spacious open floor plan designed for modern living. The entrance has a lovely front porch and sitting area. The main level welcomes you with a bright and airy great room, complete with a cozy gas fireplace that flows seamlessly into the large kitchen. Enjoy cooking and entertaining with quartz countertops, stainless steel appliances, a gas cooktop, and a generous island perfect for casual dining. A separate dining area offers serene views of the backyard, ideal for more formal gatherings. Upstairs, you'll find two luxurious primary suites, each with its own en-suite bathroom. The front suite boasts a large walk-in closet and a spa-like five-piece bath with a standalone soaking tub. On the top floor, discover a fantastic entertaining space featuring a wet bar and accordion glass doors that open to a private rooftop patio — perfect for taking in seasonal mountain and city views. There is also a half bath. The finished basement offers a warm and welcoming family room with bookcases, another wet bar with a wine fridge, a guest bedroom, and a ¾ bathroom, along with ample storage space. Step outside to a professionally landscaped backyard with a spacious patio and pergola, ideal for relaxing or entertaining. The detached two-car garage is fully finished with drywall, cabinetry, and an epoxy-coated floor. Located just minutes from Sloans Lake, the Highlands’ dining scene, and all the amenities of downtown, this home offers the best of Denver living in a low-maintenance, move-in-ready package.
Listing Office: HomeSmart 
Essential Information
- MLS® #5872921
- Price$1,250,000
- Bedrooms3
- Bathrooms5.00
- Full Baths2
- Half Baths2
- Square Footage3,013
- Acres0.07
- Year Built2014
- TypeResidential
- Sub-TypeSingle Family Residence
- StyleUrban Contemporary
- StatusActive
Community Information
- Address2730 Hooker Street
- SubdivisionHighlands
- CityDenver
- CountyDenver
- StateCO
- Zip Code80211
Amenities
- Parking Spaces2
- # of Garages2
- ViewCity, Mountain(s)
Utilities
Cable Available, Electricity Connected, Internet Access (Wired), Phone Available
Parking
Concrete, Dry Walled, Exterior Access Door, Floor Coating, Lighted, Storage
Interior
- HeatingForced Air
- CoolingCentral Air
- FireplaceYes
- # of Fireplaces1
- FireplacesFamily Room, Gas, Gas Log
- StoriesThree Or More
Interior Features
Ceiling Fan(s), Eat-in Kitchen, Five Piece Bath, High Ceilings, Kitchen Island, Pantry, Primary Suite, Quartz Counters, Smoke Free, Walk-In Closet(s), Wet Bar
Appliances
Dishwasher, Disposal, Dryer, Microwave, Oven, Refrigerator, Washer, Wine Cooler
Exterior
- RoofComposition
Exterior Features
Lighting, Private Yard, Rain Gutters
Lot Description
Landscaped, Level, Many Trees, Master Planned
Windows
Double Pane Windows, Egress Windows, Window Coverings
School Information
- DistrictDenver 1
- ElementaryBrown
- MiddleSkinner
- HighNorth
Additional Information
- Date ListedJuly 3rd, 2025
- ZoningU-TU-C
Listing Details
 HomeSmart
HomeSmart
 Terms and Conditions: The content relating to real estate for sale in this Web site comes in part from the Internet Data eXchange ("IDX") program of METROLIST, INC., DBA RECOLORADO® Real estate listings held by brokers other than RE/MAX Professionals are marked with the IDX Logo. This information is being provided for the consumers personal, non-commercial use and may not be used for any other purpose. All information subject to change and should be independently verified.
Terms and Conditions: The content relating to real estate for sale in this Web site comes in part from the Internet Data eXchange ("IDX") program of METROLIST, INC., DBA RECOLORADO® Real estate listings held by brokers other than RE/MAX Professionals are marked with the IDX Logo. This information is being provided for the consumers personal, non-commercial use and may not be used for any other purpose. All information subject to change and should be independently verified.
Copyright 2025 METROLIST, INC., DBA RECOLORADO® -- All Rights Reserved 6455 S. Yosemite St., Suite 500 Greenwood Village, CO 80111 USA
Listing information last updated on October 25th, 2025 at 9:48pm MDT.
















































