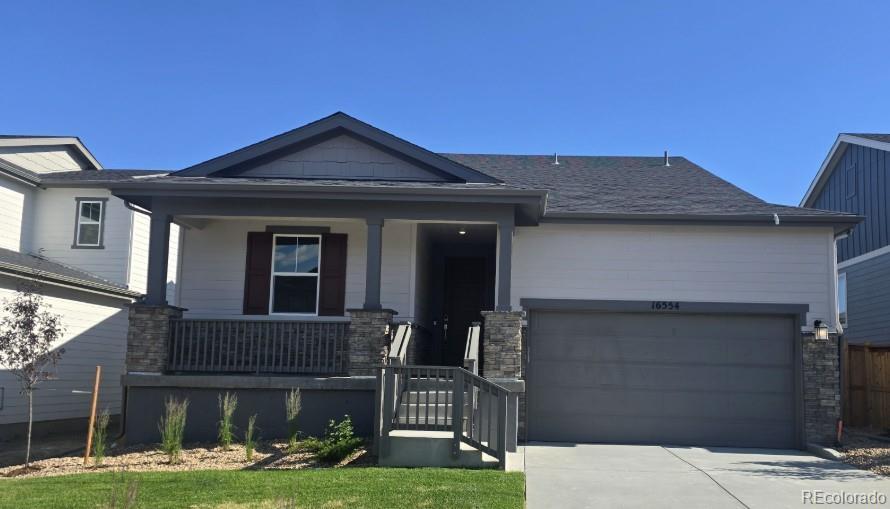Find us on...
Dashboard
- 4 Beds
- 4 Baths
- 3,399 Sqft
- .13 Acres
New Search X
16554 W 93rd Way
New Construction - Ready Now! Built by America's Most Trusted Homebuilder. Welcome home to the Boulder at 16554 W 93rd Way—where comfort, style, and space come together beautifully. This single-story layout features a fully finished basement with a bedroom, full bath, and expansive rec room—perfect for guests, entertaining, or extra space to spread out. On the main floor, two bedrooms and a full bath sit off the foyer, along with a versatile flex space ideal for a study or playroom. The gourmet kitchen includes ample cabinetry, a walk-in pantry, and a large eat-in island that flows into the dining area and great room with cozy fireplace. At the back of the home, the private primary suite offers a peaceful retreat. Covered outdoor living completes the charm. Discover Trailstone, a scenic new community on the edge of the Rocky Mountains in Arvada. Located off Candelas Parkway and just 15 miles from Boulder, Trailstone offers spacious single-family homes with large backyards and stunning views of Downtown Denver, Standley Lake, and the Front Range. Enjoy planned amenities like an outdoor pool and pickleball courts—making it easy to embrace the Colorado lifestyle every day. Additional highlights include: covered outdoor living, fireplace, fully finished basement, 8' doors throughout main level, enlarged primary shower. Photos are for representative purposes only. MLS#5873537
Listing Office: RE/MAX Professionals 
Essential Information
- MLS® #5873537
- Price$898,990
- Bedrooms4
- Bathrooms4.00
- Full Baths3
- Half Baths1
- Square Footage3,399
- Acres0.13
- Year Built2025
- TypeResidential
- Sub-TypeSingle Family Residence
- StyleTraditional
- StatusActive
Community Information
- Address16554 W 93rd Way
- SubdivisionTrailstone City Collection
- CityArvada
- CountyJefferson
- StateCO
- Zip Code80007
Amenities
- AmenitiesPark, Pool, Trail(s)
- Parking Spaces2
- ParkingConcrete, Insulated Garage
- # of Garages2
Utilities
Electricity Connected, Phone Available
Interior
- HeatingElectric, Hot Water
- CoolingCentral Air
- FireplaceYes
- # of Fireplaces1
- FireplacesGas Log, Great Room
- StoriesOne
Interior Features
Breakfast Bar, Eat-in Kitchen, Entrance Foyer, Kitchen Island, Open Floorplan, Pantry, Primary Suite, Quartz Counters, Walk-In Closet(s)
Appliances
Convection Oven, Cooktop, Dishwasher, Disposal, Microwave, Oven, Range Hood, Sump Pump
Exterior
- RoofComposition
- FoundationSlab
Exterior Features
Private Yard, Rain Gutters, Smart Irrigation
Lot Description
Landscaped, Master Planned, Sprinklers In Front
School Information
- DistrictJefferson County R-1
- ElementaryMeiklejohn
- MiddleWayne Carle
- HighRalston Valley
Additional Information
- Date ListedJuly 3rd, 2025
Listing Details
 RE/MAX Professionals
RE/MAX Professionals
 Terms and Conditions: The content relating to real estate for sale in this Web site comes in part from the Internet Data eXchange ("IDX") program of METROLIST, INC., DBA RECOLORADO® Real estate listings held by brokers other than RE/MAX Professionals are marked with the IDX Logo. This information is being provided for the consumers personal, non-commercial use and may not be used for any other purpose. All information subject to change and should be independently verified.
Terms and Conditions: The content relating to real estate for sale in this Web site comes in part from the Internet Data eXchange ("IDX") program of METROLIST, INC., DBA RECOLORADO® Real estate listings held by brokers other than RE/MAX Professionals are marked with the IDX Logo. This information is being provided for the consumers personal, non-commercial use and may not be used for any other purpose. All information subject to change and should be independently verified.
Copyright 2025 METROLIST, INC., DBA RECOLORADO® -- All Rights Reserved 6455 S. Yosemite St., Suite 500 Greenwood Village, CO 80111 USA
Listing information last updated on August 23rd, 2025 at 6:33pm MDT.













































