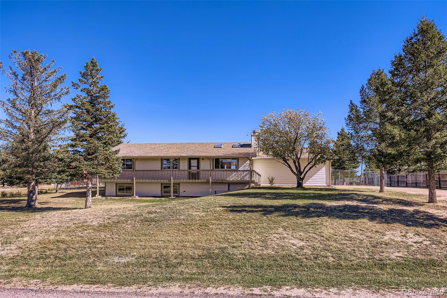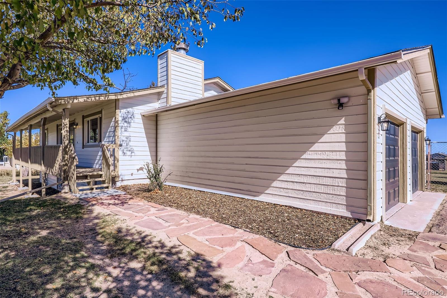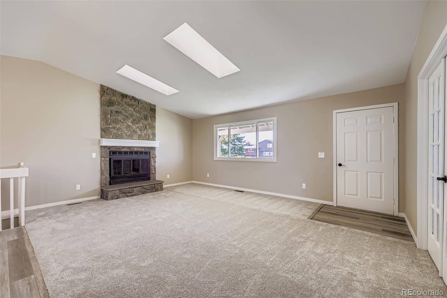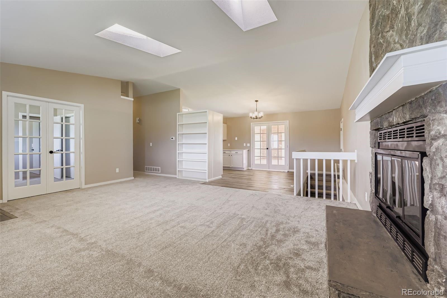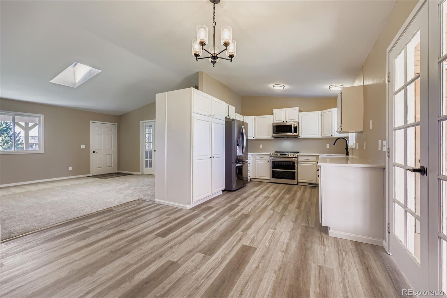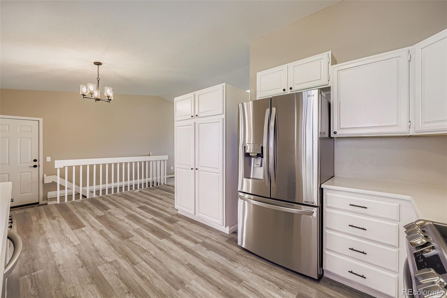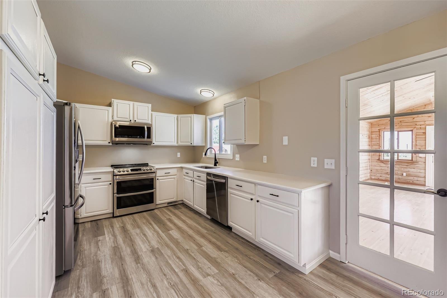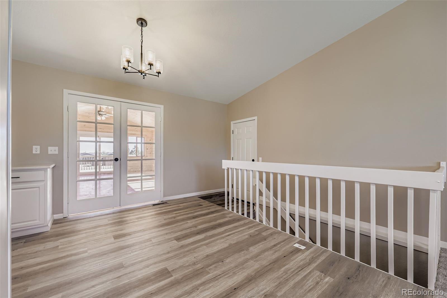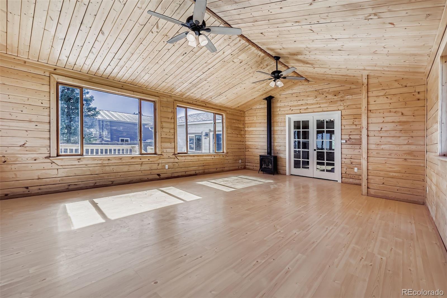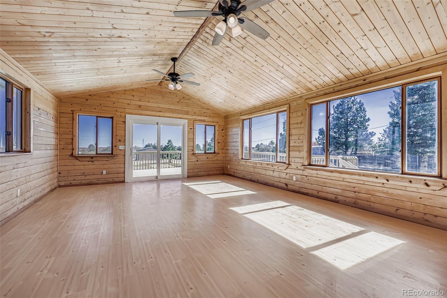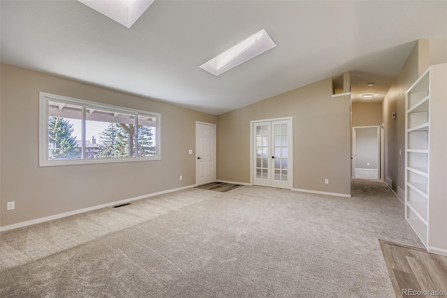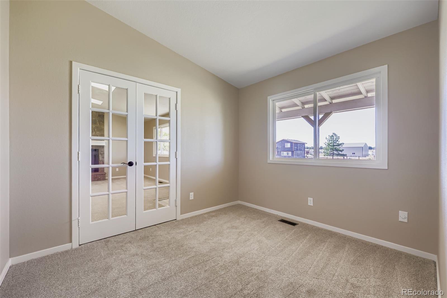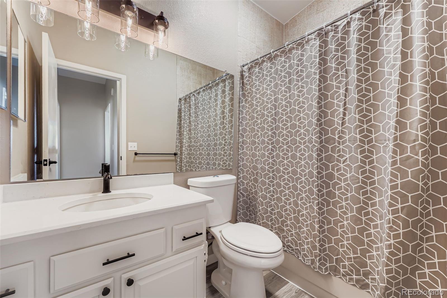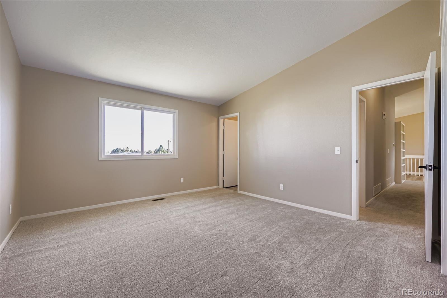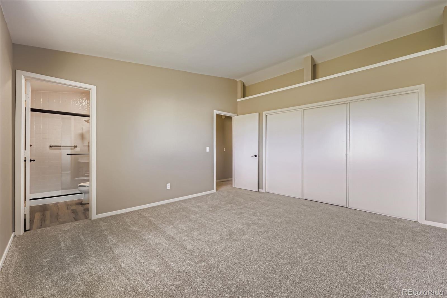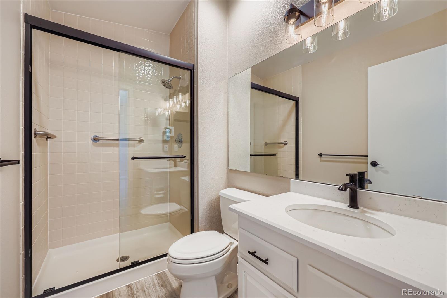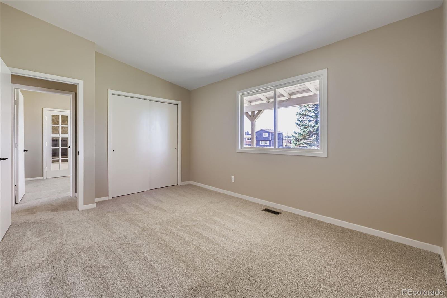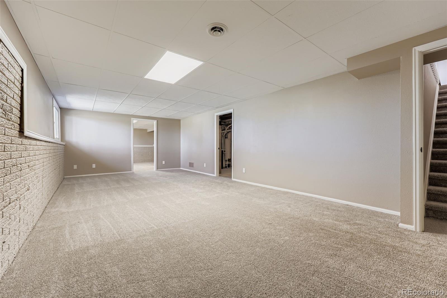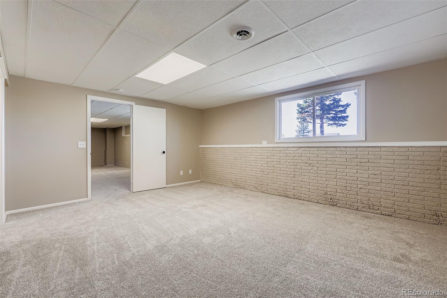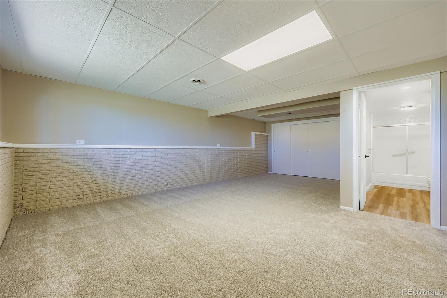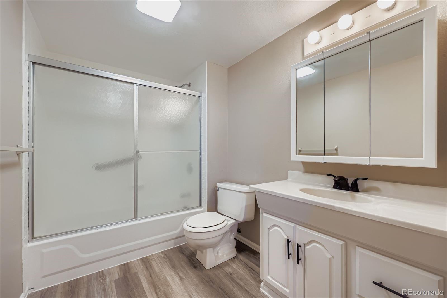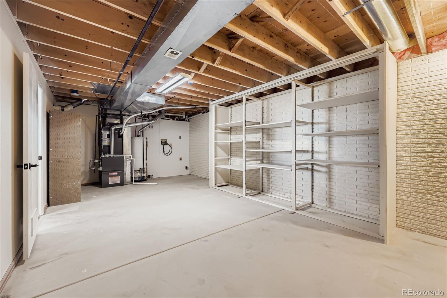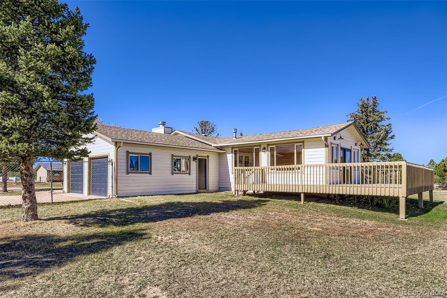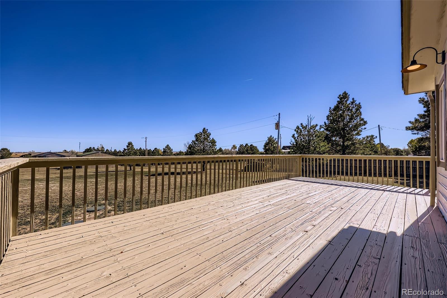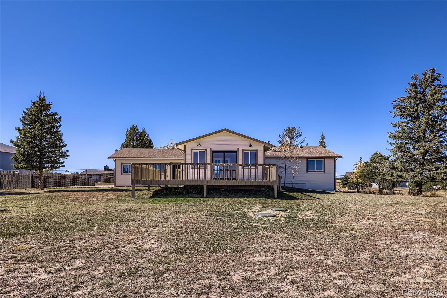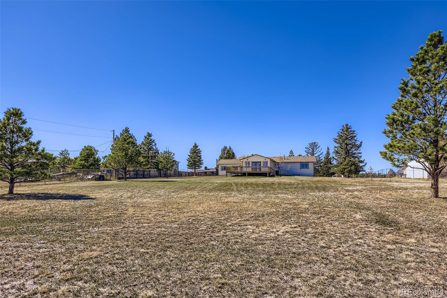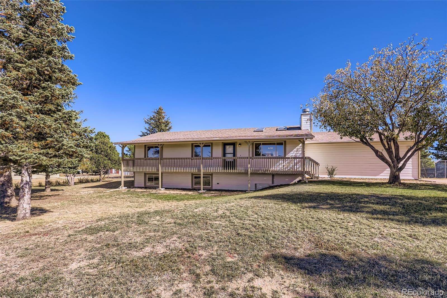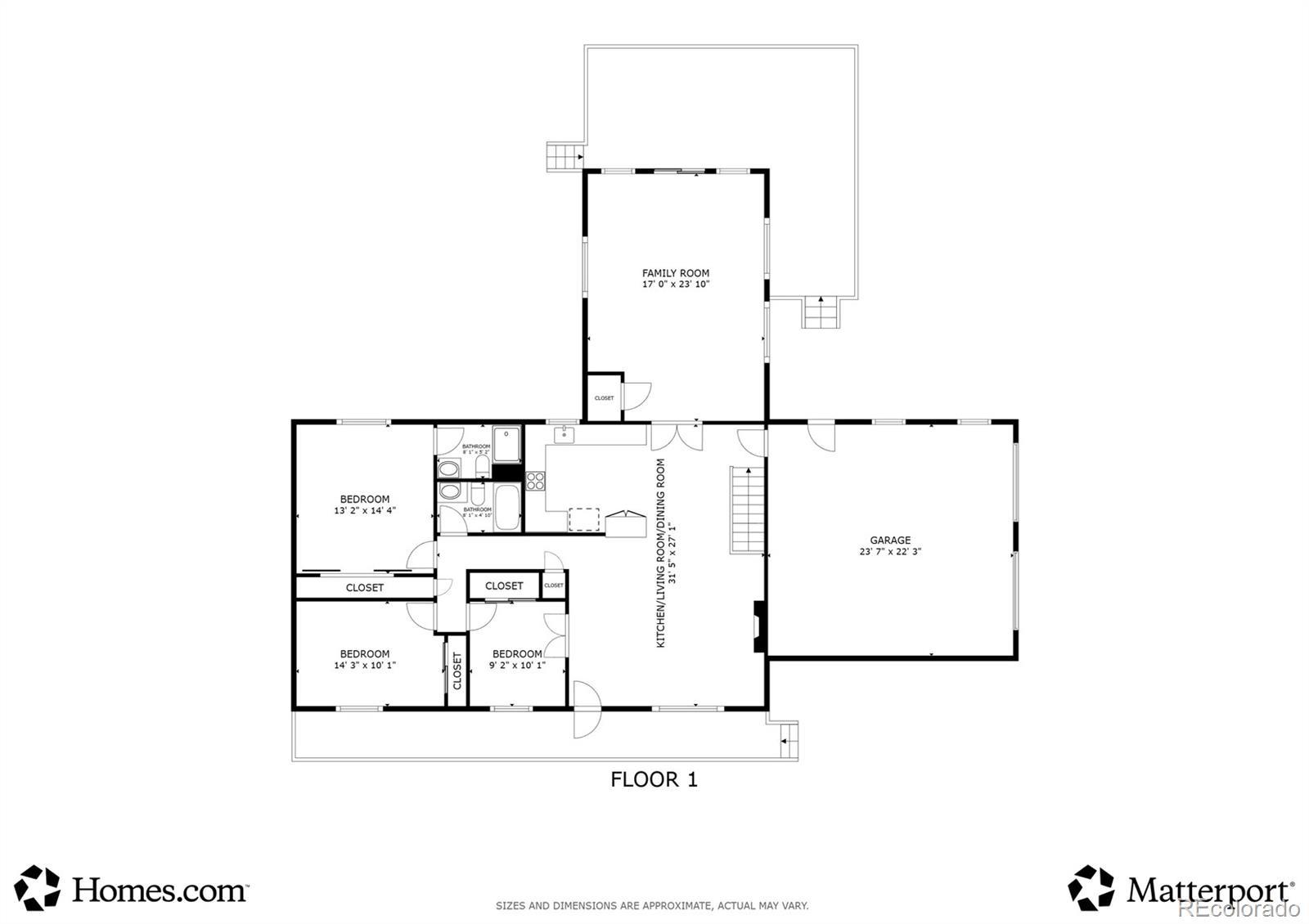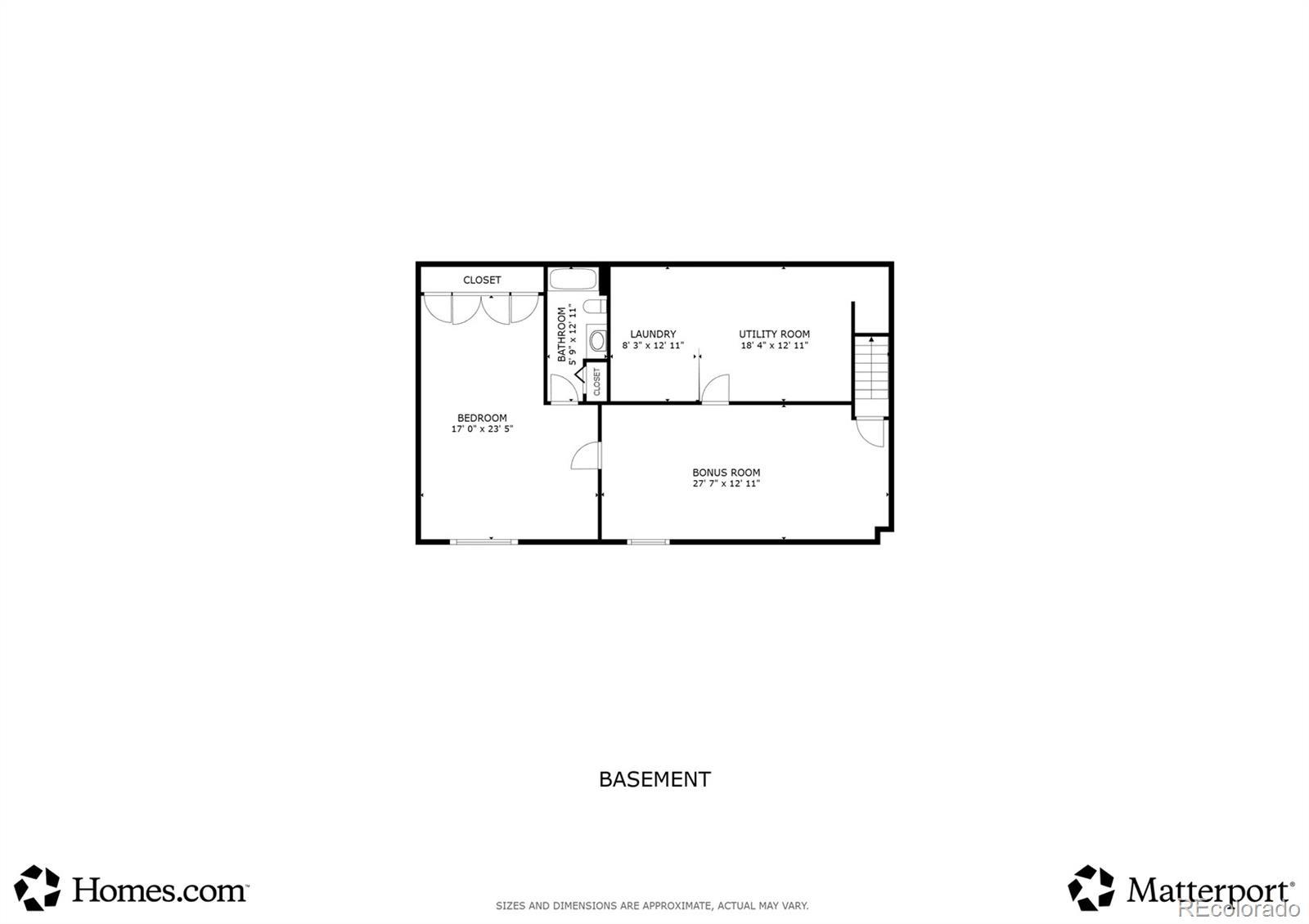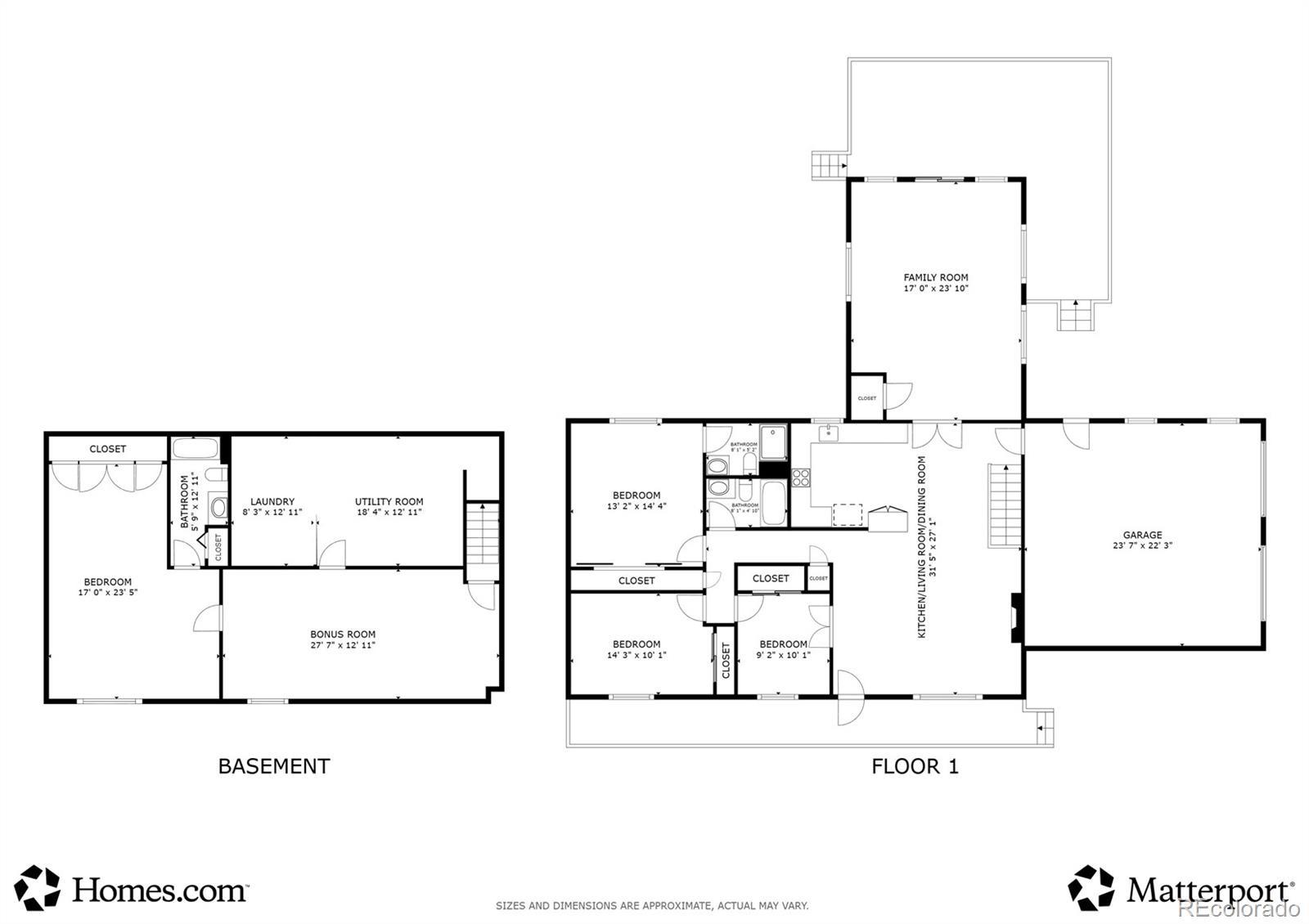Find us on...
Dashboard
- 4 Beds
- 3 Baths
- 3,008 Sqft
- 1.07 Acres
New Search X
34200 Columbine Trail
Move-in Ready! This 4 Bedroom, 3 Bath Home has a New High Efficiency Furnace and A/C with a 10 year Warranty, 5 yr roof warranty, all new Beautiful Quartz Countertops, New Flooring and Fixtures throughout, Freshly painted, Like new appliances, all in an established neighborhood with Mature trees, large lots and great people. The spacious 2 car garage has plenty of room for parking and the fully fenced back yard has a drive through gate. The Vaulted ceilings, skylights and picture windows provide great natural lighting inside the home and the 5x46 covered front deck and 12x30 + 12x12 back decks provide plenty of room for enjoying the outdoors. You may see deer or wild turkeys passing through the neighborhood while you're out grilling or taking in the fresh air. Whatever your pleasure, come and see why Elizabeth is one of the top rated places to live in Colorado. AND all this on your own acre of land with paved roads all the way home!
Listing Office: My Colorado Broker LLC 
Essential Information
- MLS® #5873656
- Price$700,000
- Bedrooms4
- Bathrooms3.00
- Full Baths2
- Square Footage3,008
- Acres1.07
- Year Built1984
- TypeResidential
- Sub-TypeSingle Family Residence
- StyleTraditional
- StatusActive
Community Information
- Address34200 Columbine Trail
- SubdivisionOverland
- CityElizabeth
- CountyElbert
- StateCO
- Zip Code80107
Amenities
- Parking Spaces4
- # of Garages2
Utilities
Electricity Connected, Natural Gas Connected, Phone Connected
Parking
220 Volts, Concrete, Exterior Access Door, Oversized, Storage
Interior
- HeatingForced Air, Natural Gas
- CoolingCentral Air
- FireplaceYes
- # of Fireplaces2
- StoriesOne
Interior Features
Built-in Features, Ceiling Fan(s), Eat-in Kitchen, High Ceilings, In-Law Floorplan, Open Floorplan, Pantry, Primary Suite, Quartz Counters, Solid Surface Counters, Stone Counters, T&G Ceilings, Vaulted Ceiling(s)
Appliances
Convection Oven, Dishwasher, Double Oven, Gas Water Heater, Microwave, Range Hood, Refrigerator, Self Cleaning Oven
Fireplaces
Family Room, Free Standing, Gas Log, Living Room, Wood Burning
Exterior
- Lot DescriptionLandscaped, Level
- RoofComposition
- FoundationConcrete Perimeter, Raised
Exterior Features
Dog Run, Private Yard, Rain Gutters
Windows
Double Pane Windows, Skylight(s)
School Information
- DistrictElizabeth C-1
- ElementaryRunning Creek
- MiddleElizabeth
- HighElizabeth
Additional Information
- Date ListedOctober 24th, 2025
- ZoningPUD
Listing Details
 My Colorado Broker LLC
My Colorado Broker LLC
 Terms and Conditions: The content relating to real estate for sale in this Web site comes in part from the Internet Data eXchange ("IDX") program of METROLIST, INC., DBA RECOLORADO® Real estate listings held by brokers other than RE/MAX Professionals are marked with the IDX Logo. This information is being provided for the consumers personal, non-commercial use and may not be used for any other purpose. All information subject to change and should be independently verified.
Terms and Conditions: The content relating to real estate for sale in this Web site comes in part from the Internet Data eXchange ("IDX") program of METROLIST, INC., DBA RECOLORADO® Real estate listings held by brokers other than RE/MAX Professionals are marked with the IDX Logo. This information is being provided for the consumers personal, non-commercial use and may not be used for any other purpose. All information subject to change and should be independently verified.
Copyright 2026 METROLIST, INC., DBA RECOLORADO® -- All Rights Reserved 6455 S. Yosemite St., Suite 500 Greenwood Village, CO 80111 USA
Listing information last updated on February 26th, 2026 at 11:03pm MST.

