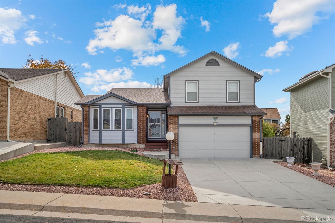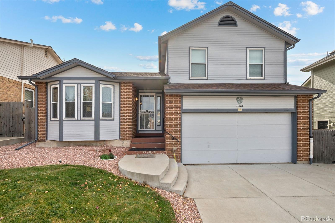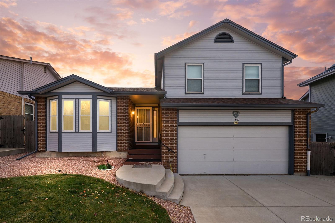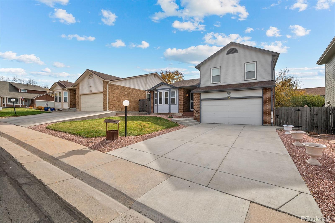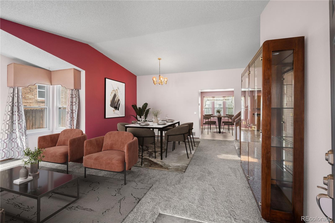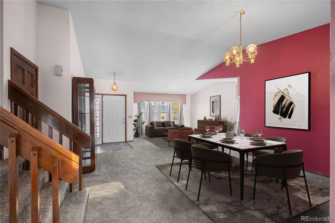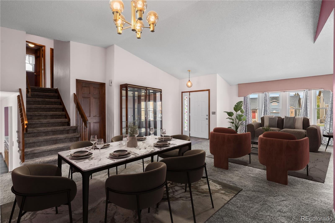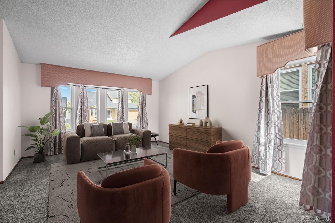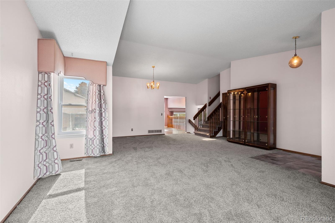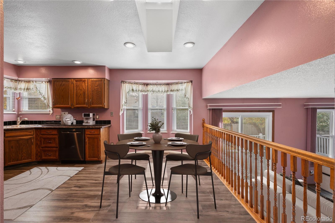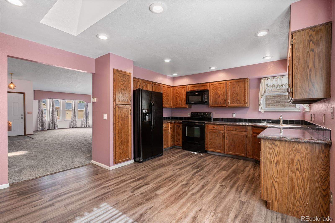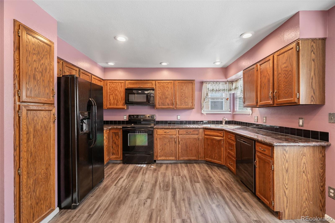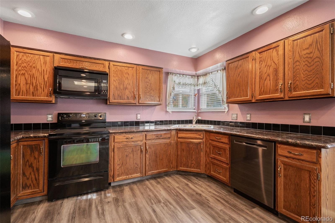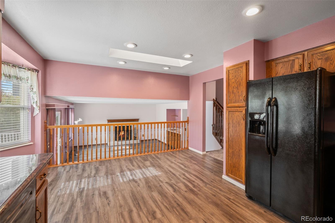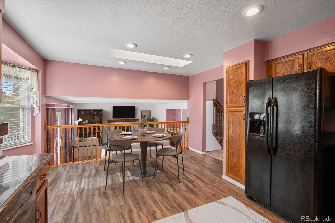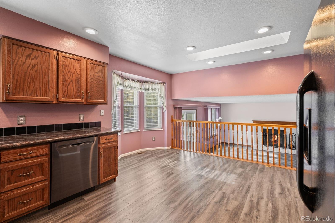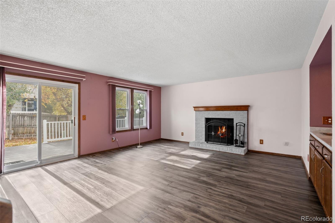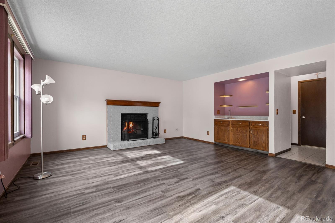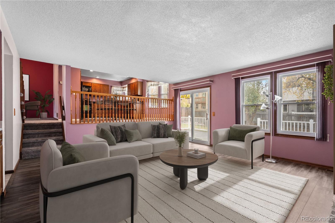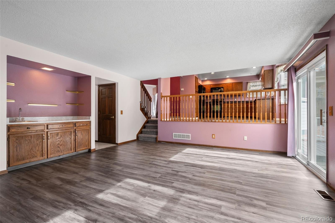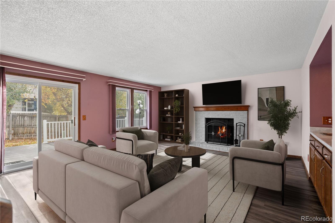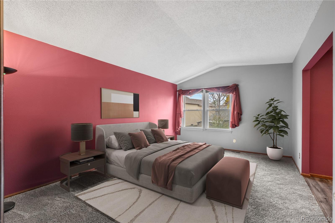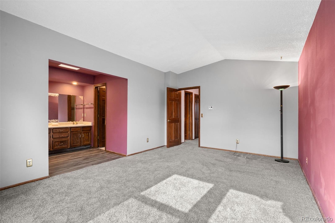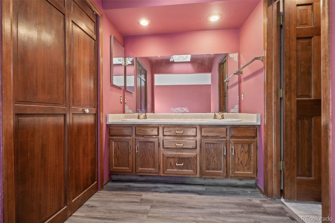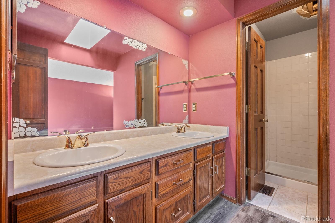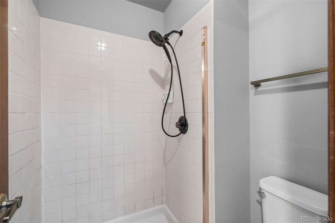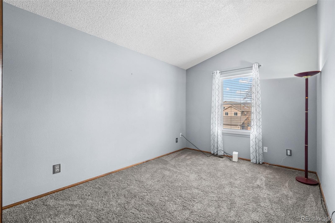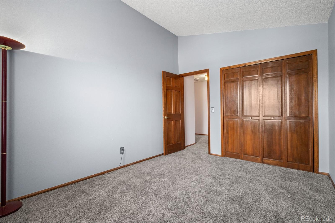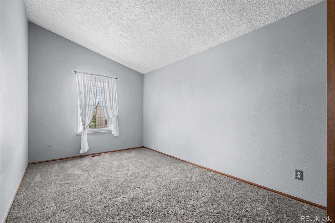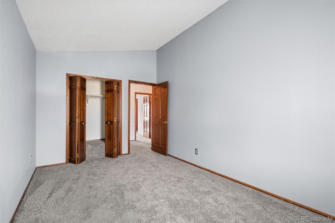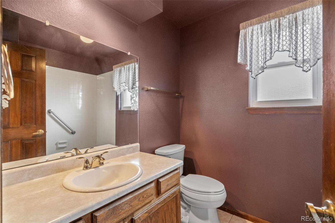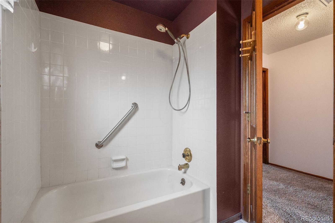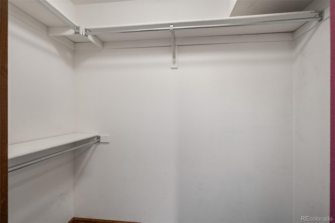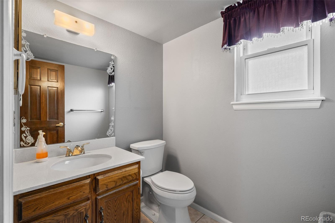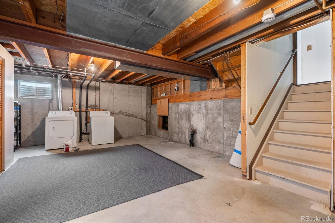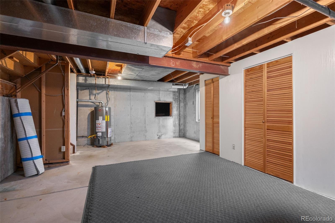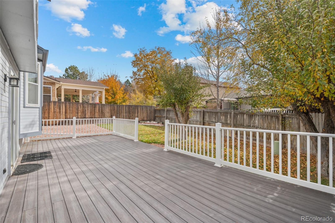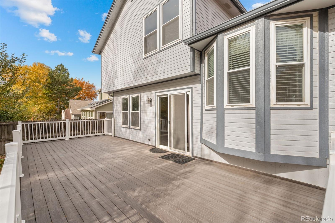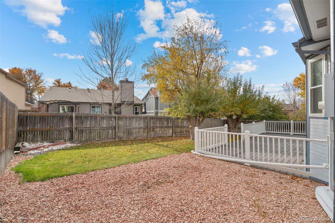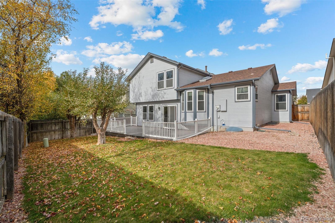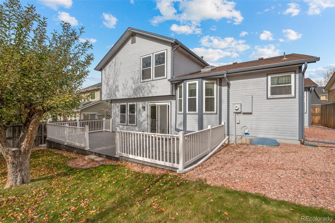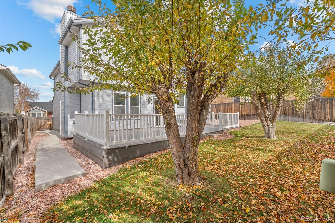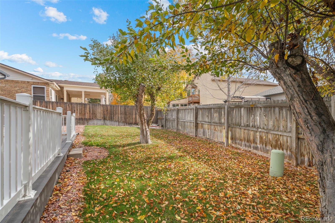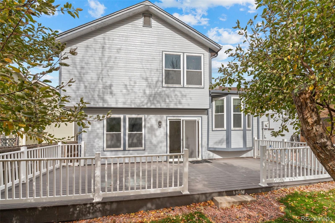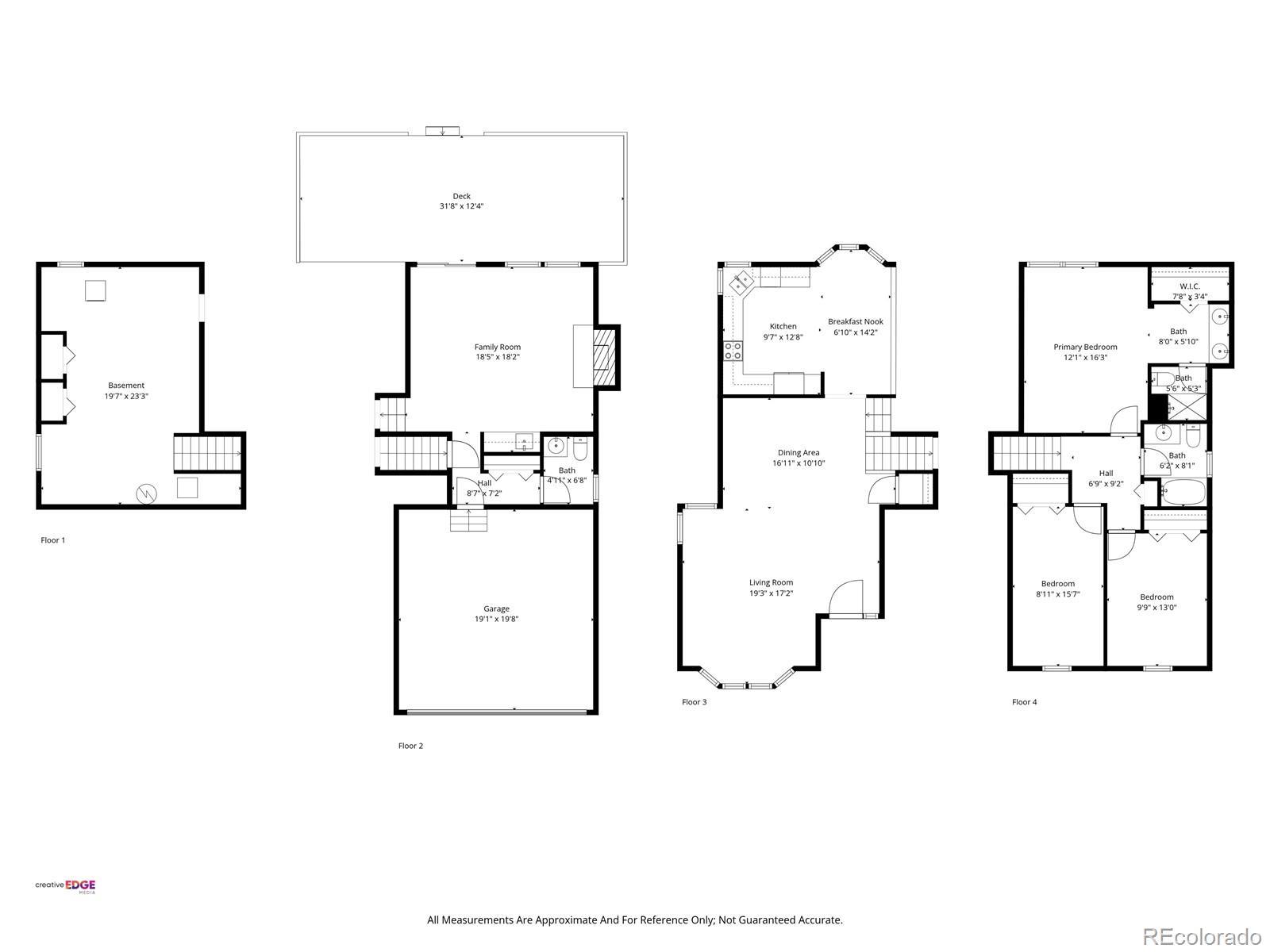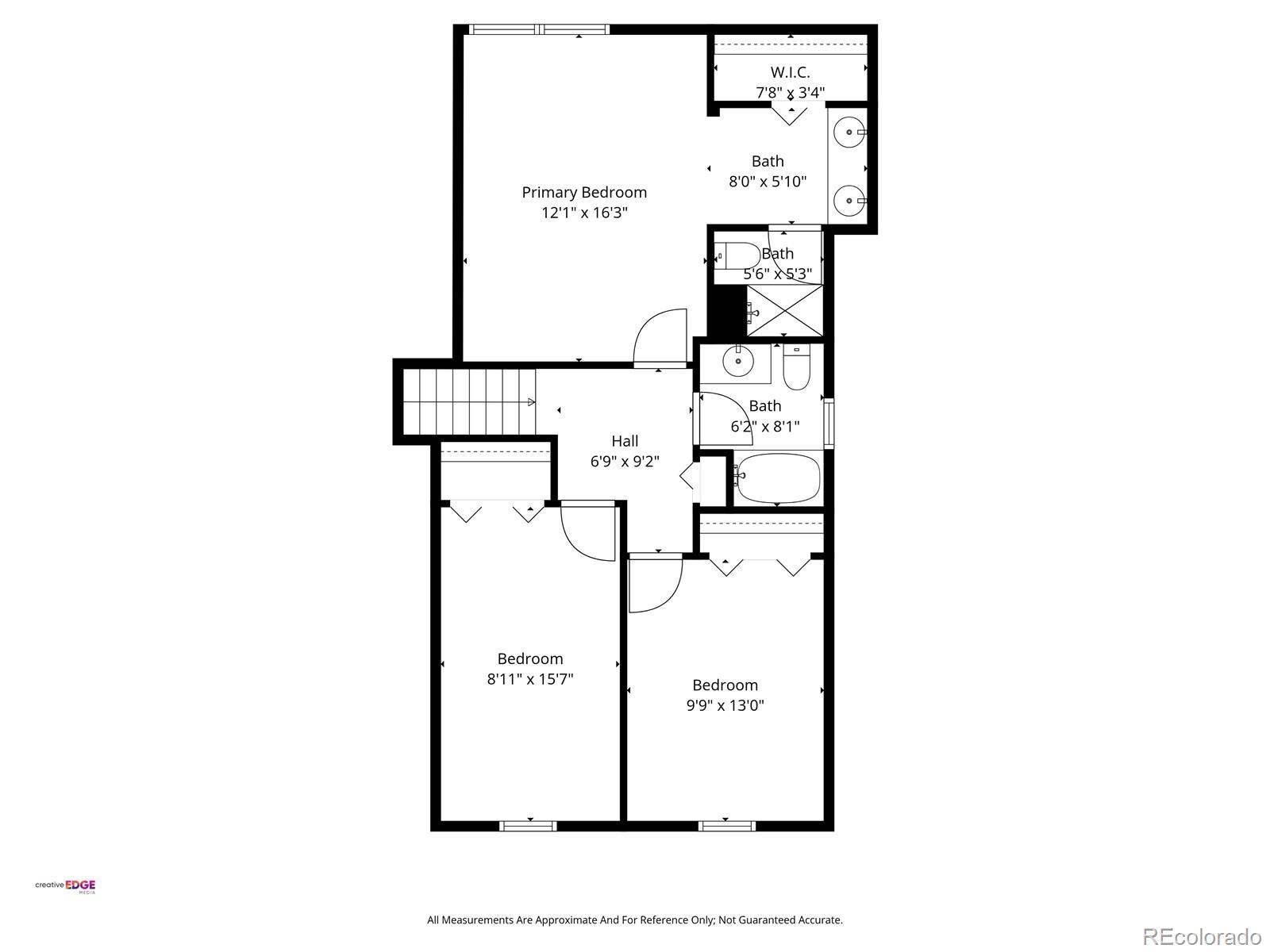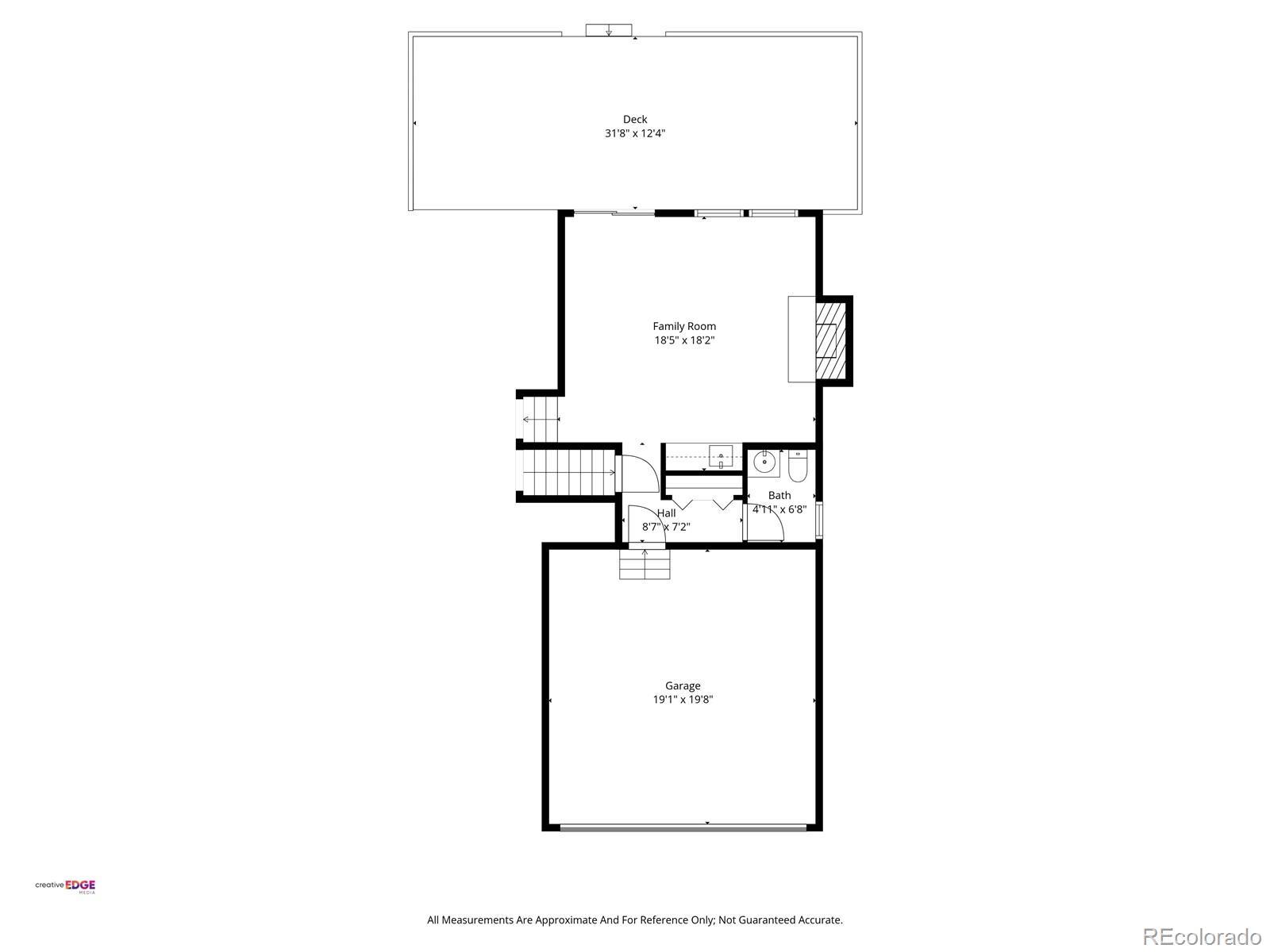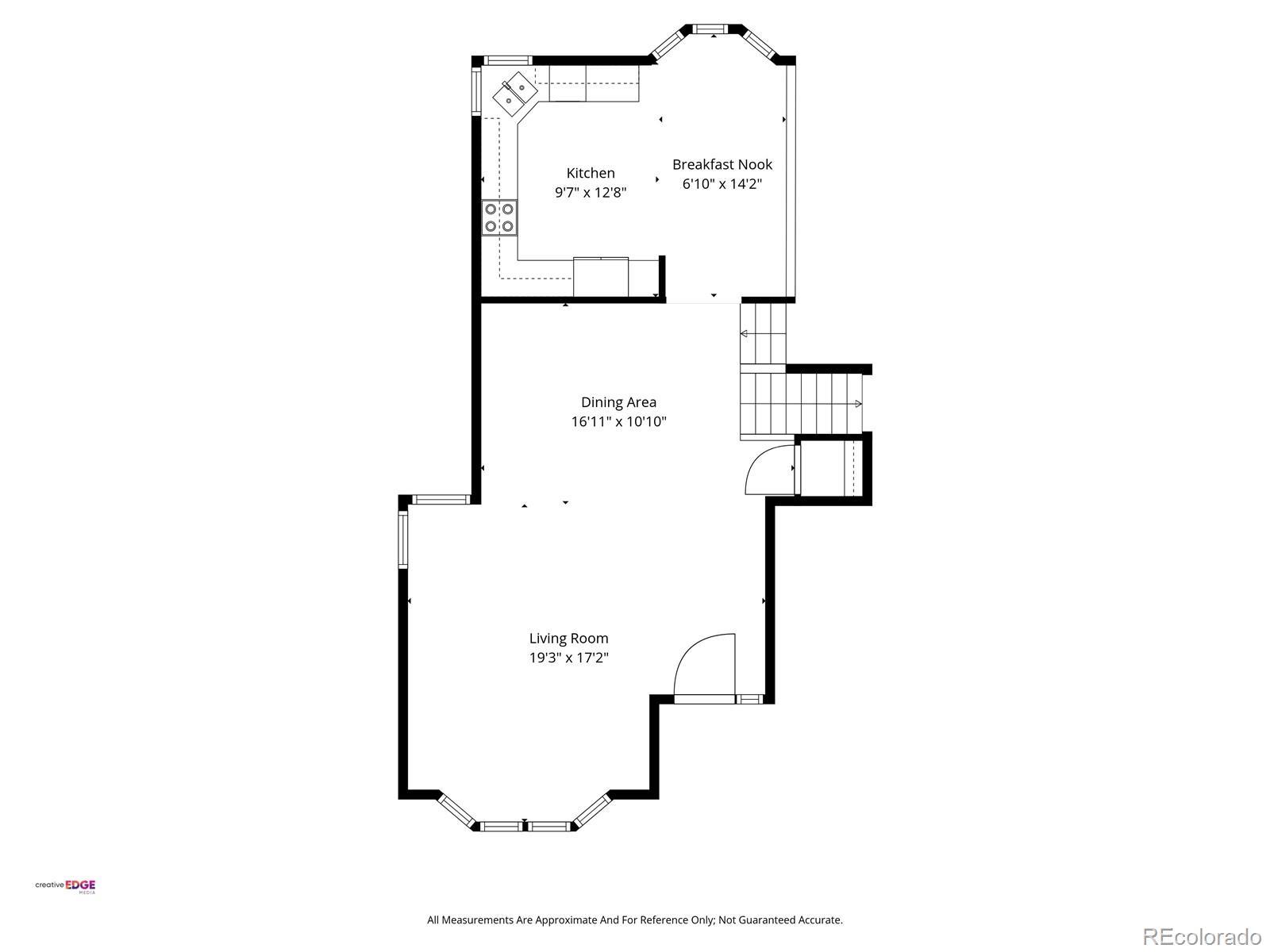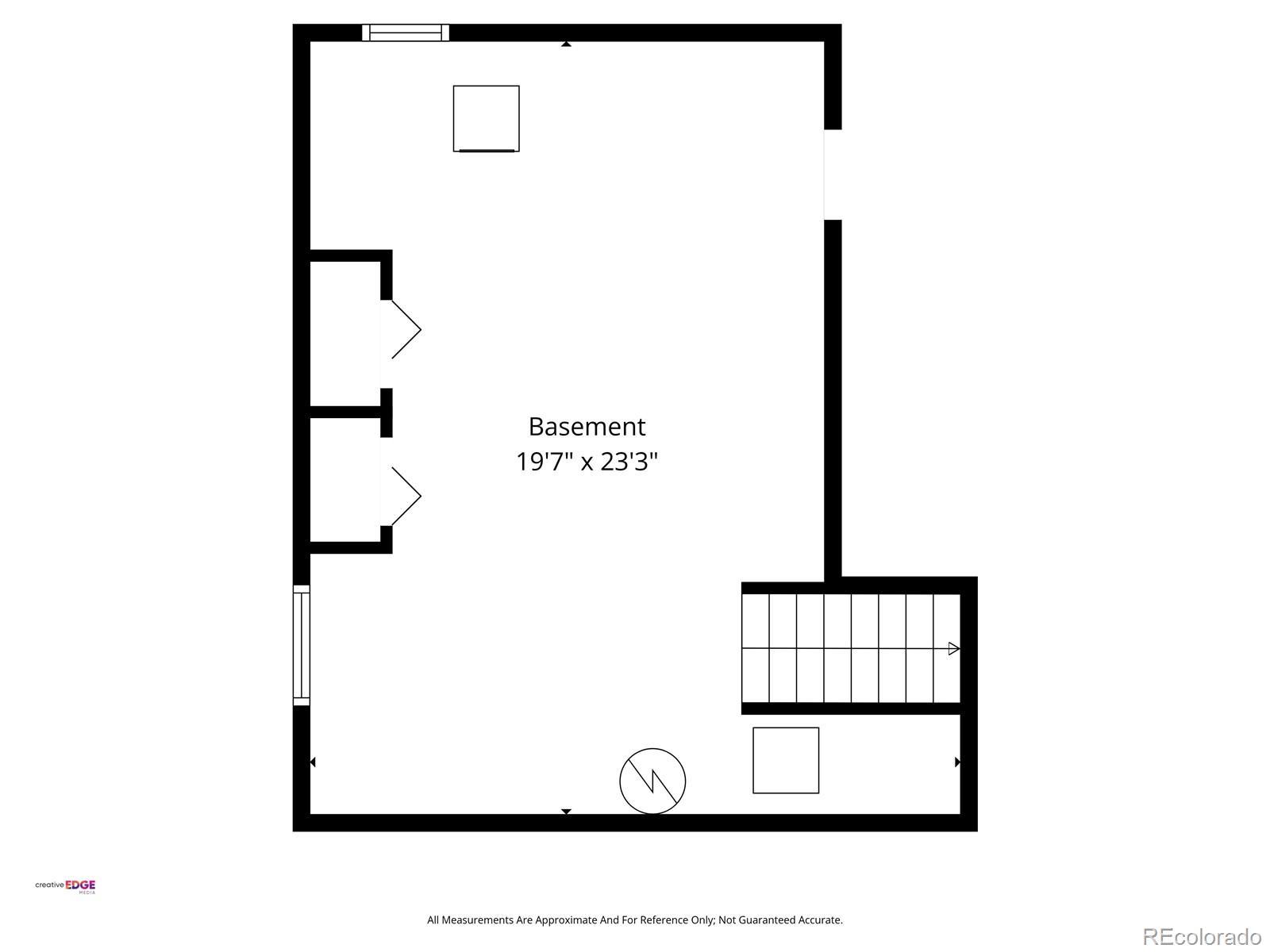Find us on...
Dashboard
- 3 Beds
- 3 Baths
- 1,945 Sqft
- .13 Acres
New Search X
11807 Wyandot Circle
Opportunity in The Ranch at a great price!! Welcome to your home in the heart of The Ranch—a highly sought-after community known for its charm, convenience, and the prestigious Ranch Country Club and Golf Course. This inviting three-bedroom, three-bathroom home offers timeless character and warmth, nestled on a quiet street. Vaulted ceilings fill the space with natural light, while interesting sight lines create an airy, open feel throughout. The spacious living room features a cozy fireplace and wet bar—perfect for relaxing or entertaining. The main primary bedroom suite impresses with vaulted ceilings, an ensuite bath, and a generous walk-in closet. The kitchen has been tastefully updated with newer appliances and slab granite countertops, while the rest of the home has been meticulously maintained over the years. Fresh new carpet and LVP flooring adds a modern touch. The unfinished basement offers plenty of potential for expansion—whether you envision a home gym, office, or additional living space. With its ideal location near the Ranch Golf Course, local parks, and easy access to I-25, this property offers both convenience and investment potential. Don’t miss your chance to personalize and make this beautiful home your own!
Listing Office: RE/MAX of Cherry Creek 
Essential Information
- MLS® #5874651
- Price$580,000
- Bedrooms3
- Bathrooms3.00
- Full Baths1
- Half Baths1
- Square Footage1,945
- Acres0.13
- Year Built1984
- TypeResidential
- Sub-TypeSingle Family Residence
- StyleTraditional
- StatusActive
Community Information
- Address11807 Wyandot Circle
- SubdivisionThe Ranch
- CityWestminster
- CountyAdams
- StateCO
- Zip Code80234
Amenities
- Parking Spaces2
- # of Garages2
Interior
- HeatingForced Air
- CoolingEvaporative Cooling
- FireplaceYes
- # of Fireplaces1
- StoriesMulti/Split
Interior Features
Granite Counters, Open Floorplan, Primary Suite, Walk-In Closet(s)
Appliances
Dishwasher, Dryer, Microwave, Range, Refrigerator, Washer
Exterior
- Exterior FeaturesPrivate Yard
- WindowsDouble Pane Windows
- RoofComposition
School Information
- DistrictAdams 12 5 Star Schl
- ElementaryCotton Creek
- MiddleSilver Hills
- HighMountain Range
Additional Information
- Date ListedNovember 6th, 2025
Listing Details
 RE/MAX of Cherry Creek
RE/MAX of Cherry Creek
 Terms and Conditions: The content relating to real estate for sale in this Web site comes in part from the Internet Data eXchange ("IDX") program of METROLIST, INC., DBA RECOLORADO® Real estate listings held by brokers other than RE/MAX Professionals are marked with the IDX Logo. This information is being provided for the consumers personal, non-commercial use and may not be used for any other purpose. All information subject to change and should be independently verified.
Terms and Conditions: The content relating to real estate for sale in this Web site comes in part from the Internet Data eXchange ("IDX") program of METROLIST, INC., DBA RECOLORADO® Real estate listings held by brokers other than RE/MAX Professionals are marked with the IDX Logo. This information is being provided for the consumers personal, non-commercial use and may not be used for any other purpose. All information subject to change and should be independently verified.
Copyright 2026 METROLIST, INC., DBA RECOLORADO® -- All Rights Reserved 6455 S. Yosemite St., Suite 500 Greenwood Village, CO 80111 USA
Listing information last updated on January 11th, 2026 at 1:19pm MST.

