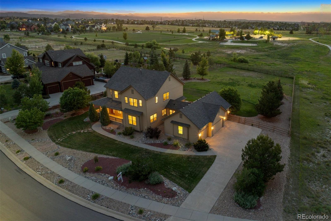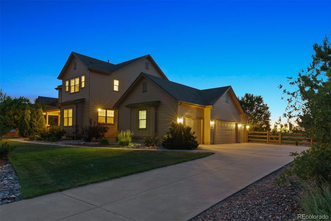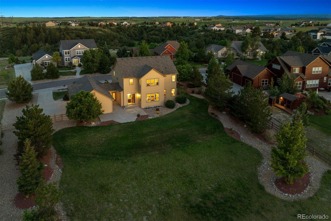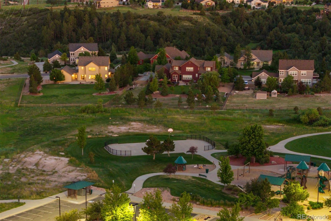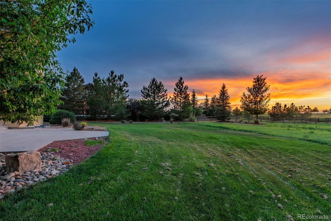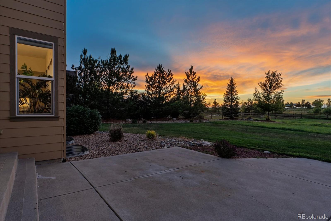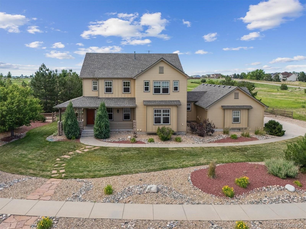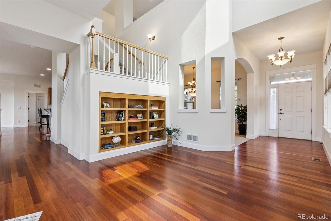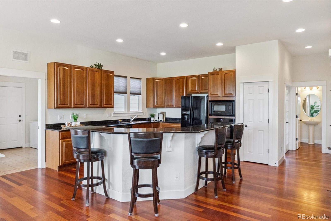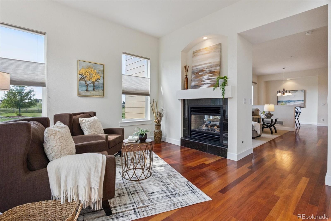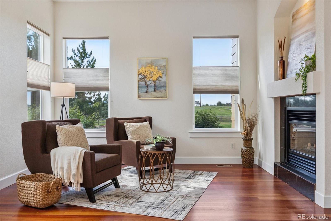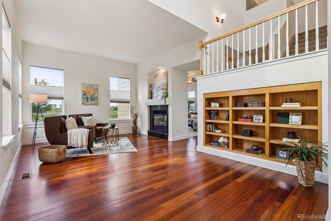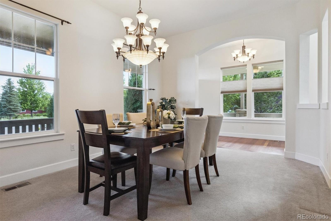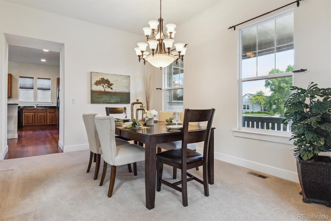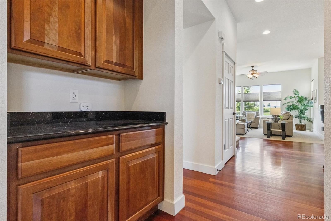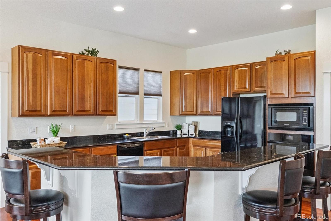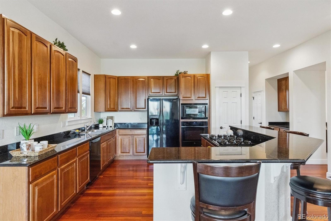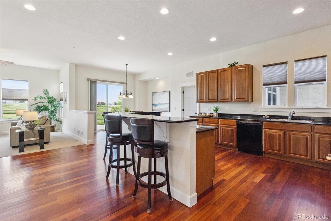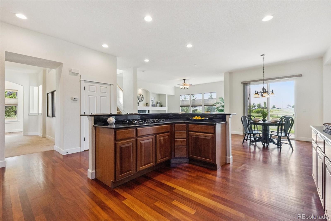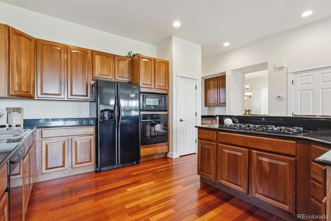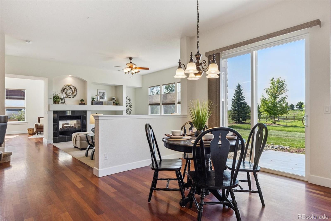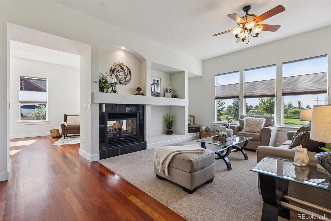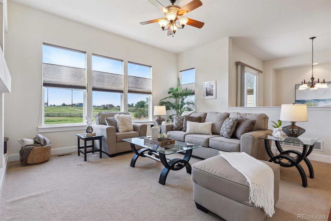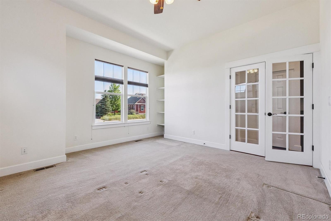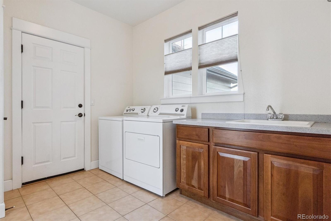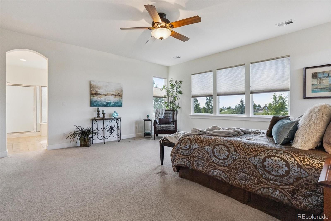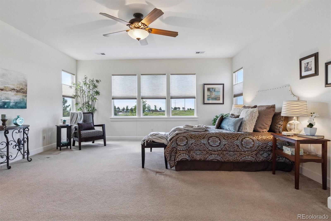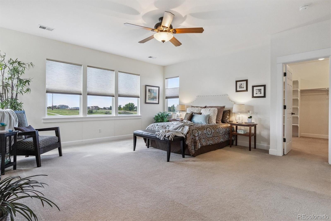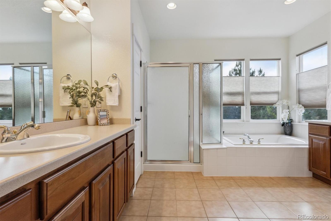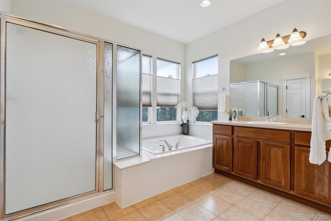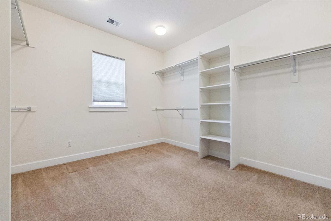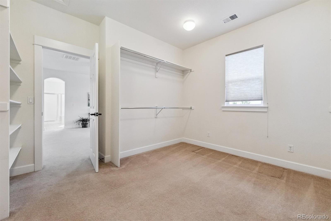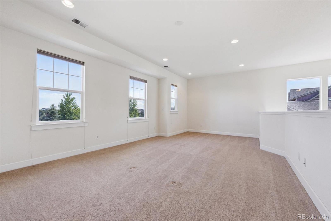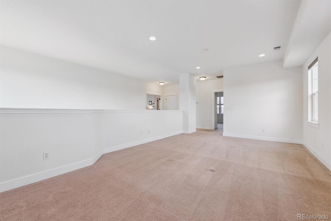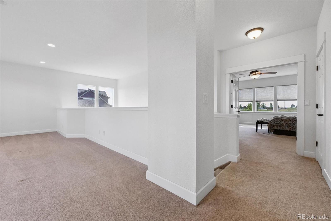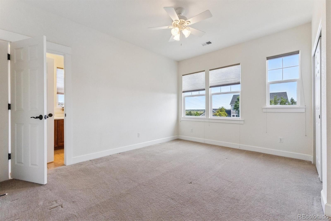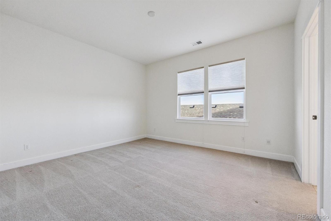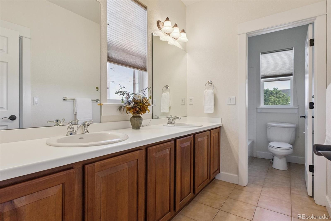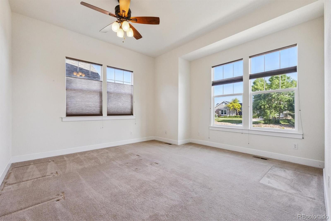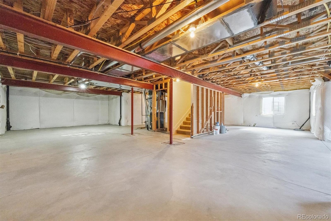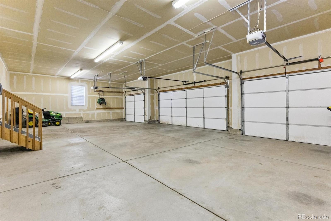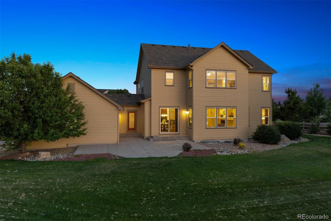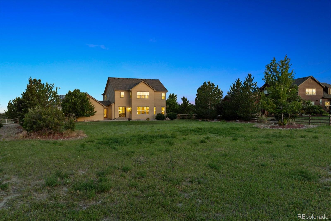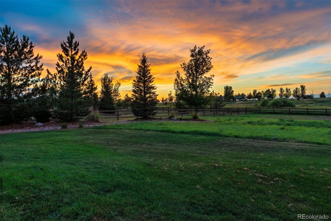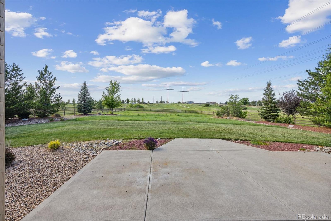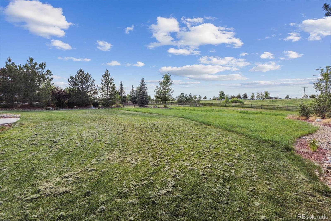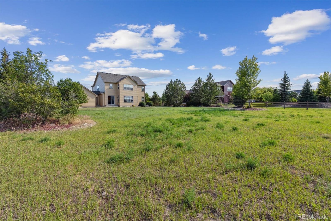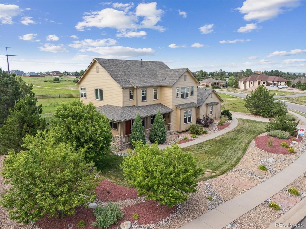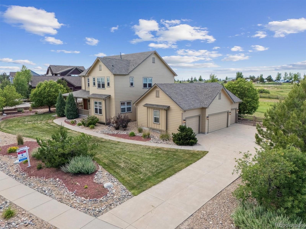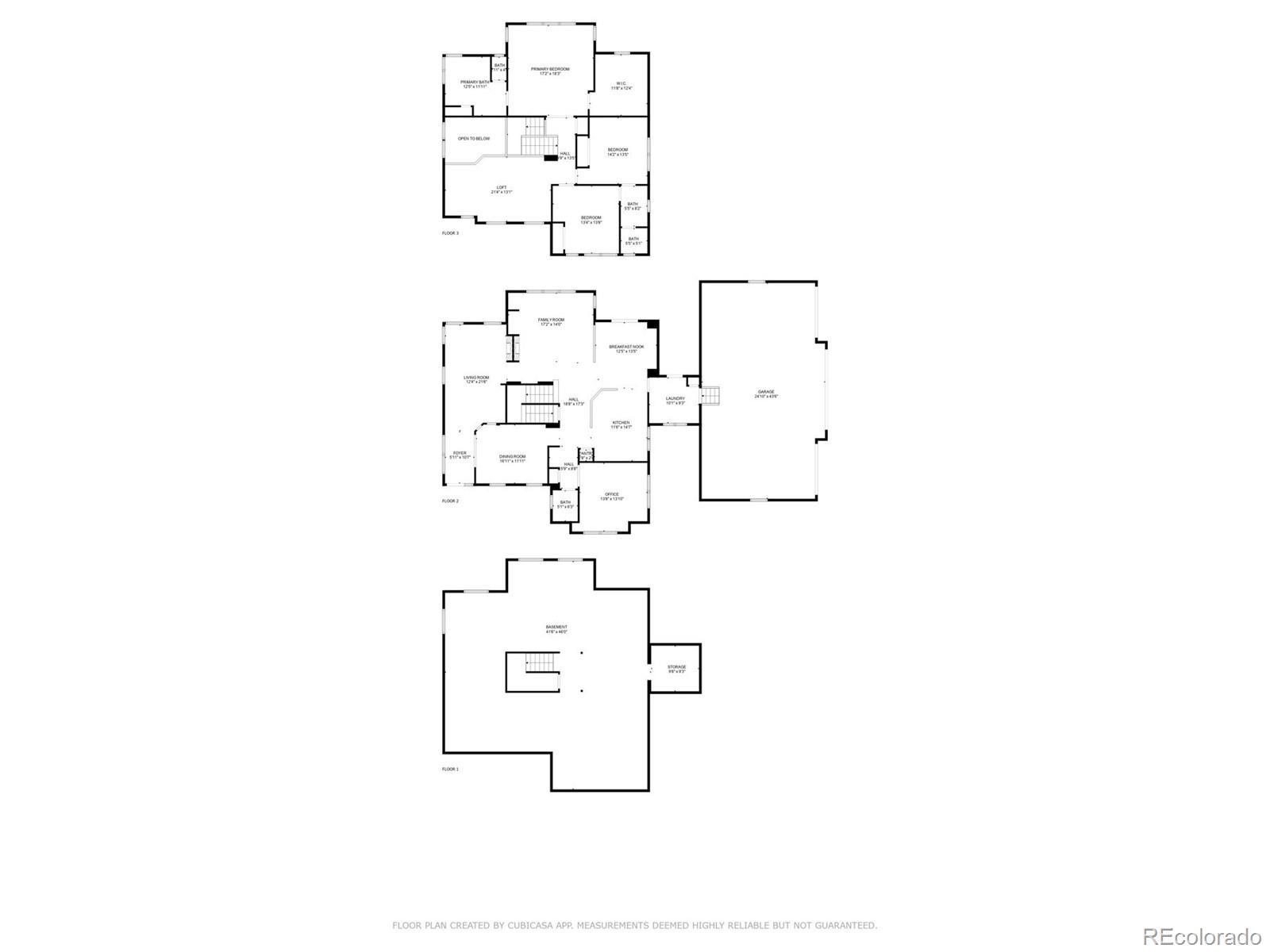Find us on...
Dashboard
- 3 Beds
- 3 Baths
- 3,471 Sqft
- .94 Acres
New Search X
5605 Killen Avenue
Discover wide open spaces & wraparound charm!Positioned on nearly an acre that backs to open space & sides to walking trail, this farmhouse-inspired gem offers space, style, & serenity. From the moment you arrive, the inviting wraparound front porch & 4-car garage set the tone for what’s inside—an expansive floorplan designed for comfortable living & effortless entertaining. Step through the front door & be wowed by soaring 2-story ceilings & gleaming Brazilian cherrywood floors. Formal Living & Dining Rooms set the stage for special occasions, while a see-through gas fireplace adds warmth & ambiance between the Living Room & sunlit Family Room. Don’t miss the cozy niche w/built-in bookcase—your perfect reading nook! The Family Room showcases views of the backyard & flows into the open-concept Kitchen. You'll love the circular breakfast bar island w/gas cooktop & seating, slab granite, abundant cabinetry, pantry, & functional butler’s pantry. Eat-in dining area is perfect for a quick breakfast while enjoying the outdoors. Need a home office? The main floor delivers w/double glass French doors, along w/spacious laundry/mud room that includes laundry sink, washer/dryer, built-in cabinets, & direct access to both the backyard & garage. Upstairs, retreat to the Primary Suite behind double doors—plenty of room for a seating area, a massive walk-in closet & 5-pce bath designed for relaxation. A versatile loft adds bonus living space. 2 additional bedrooms share a stylish Jack-&-Jill bath w/dual vanities. Downstairs, the 1,800 sq ft basement is a blank canvas ready for your dream finish! The 4-car garage is a hobbyist’s dream complete w/built-in shop vac & extra outlets. Outside, enjoy nearby parks, disc golf, top-rated schools & trails just steps from your door. When you're ready for dining & shopping, Historic Downtown Castle Rock is just minutes away, filled with fantastic restaurants & one-of-a-kind boutiques.
Listing Office: RE/MAX Alliance 
Essential Information
- MLS® #5875704
- Price$950,000
- Bedrooms3
- Bathrooms3.00
- Full Baths2
- Half Baths1
- Square Footage3,471
- Acres0.94
- Year Built2006
- TypeResidential
- Sub-TypeSingle Family Residence
- StyleContemporary
- StatusActive
Community Information
- Address5605 Killen Avenue
- SubdivisionCastlewood Ranch
- CityCastle Rock
- CountyDouglas
- StateCO
- Zip Code80104
Amenities
- AmenitiesPark, Playground, Trail(s)
- Parking Spaces4
- ParkingConcrete, Oversized
- # of Garages4
Utilities
Electricity Connected, Natural Gas Connected
Interior
- HeatingForced Air
- CoolingNone
- FireplaceYes
- # of Fireplaces1
- FireplacesFamily Room, Gas, Gas Log
- StoriesTwo
Interior Features
Breakfast Bar, Ceiling Fan(s), Eat-in Kitchen, Entrance Foyer, Five Piece Bath, Granite Counters, High Ceilings, High Speed Internet, Jack & Jill Bathroom, Kitchen Island, Open Floorplan, Pantry, Primary Suite, Smoke Free, Walk-In Closet(s)
Appliances
Cooktop, Dishwasher, Disposal, Dryer, Gas Water Heater, Microwave, Refrigerator, Self Cleaning Oven, Sump Pump, Washer
Exterior
- RoofComposition
- FoundationSlab
Lot Description
Corner Lot, Greenbelt, Landscaped, Level, Open Space, Sprinklers In Front, Sprinklers In Rear
Windows
Double Pane Windows, Window Coverings
School Information
- DistrictDouglas RE-1
- ElementaryFlagstone
- MiddleMesa
- HighDouglas County
Additional Information
- Date ListedJune 28th, 2025
Listing Details
 RE/MAX Alliance
RE/MAX Alliance
 Terms and Conditions: The content relating to real estate for sale in this Web site comes in part from the Internet Data eXchange ("IDX") program of METROLIST, INC., DBA RECOLORADO® Real estate listings held by brokers other than RE/MAX Professionals are marked with the IDX Logo. This information is being provided for the consumers personal, non-commercial use and may not be used for any other purpose. All information subject to change and should be independently verified.
Terms and Conditions: The content relating to real estate for sale in this Web site comes in part from the Internet Data eXchange ("IDX") program of METROLIST, INC., DBA RECOLORADO® Real estate listings held by brokers other than RE/MAX Professionals are marked with the IDX Logo. This information is being provided for the consumers personal, non-commercial use and may not be used for any other purpose. All information subject to change and should be independently verified.
Copyright 2026 METROLIST, INC., DBA RECOLORADO® -- All Rights Reserved 6455 S. Yosemite St., Suite 500 Greenwood Village, CO 80111 USA
Listing information last updated on February 1st, 2026 at 2:48am MST.

