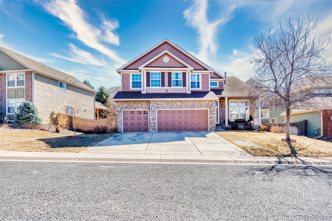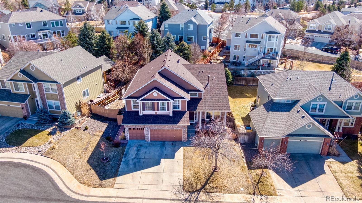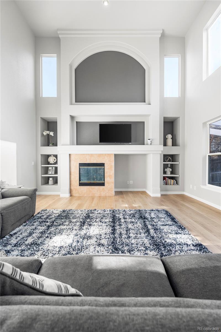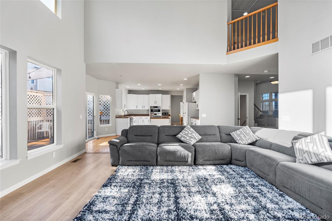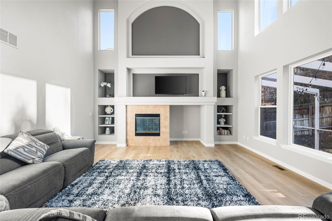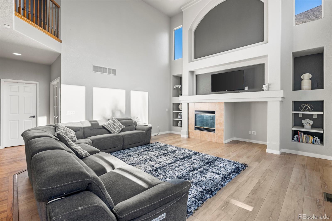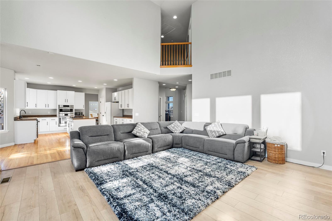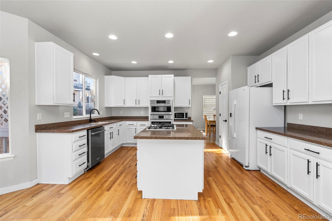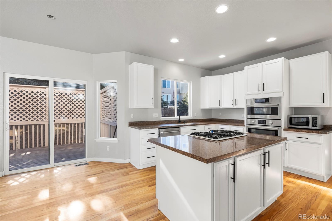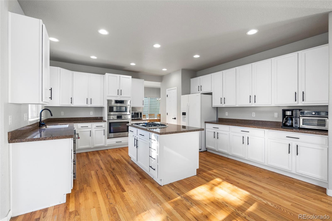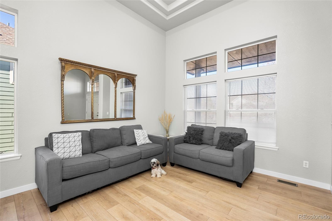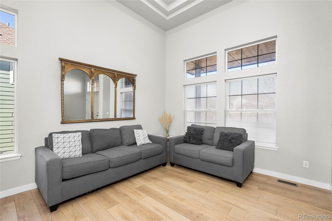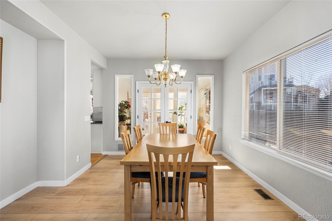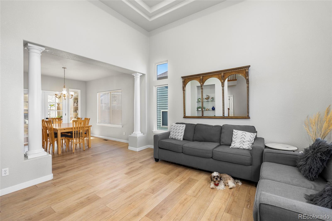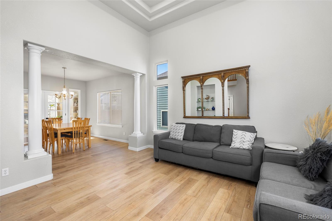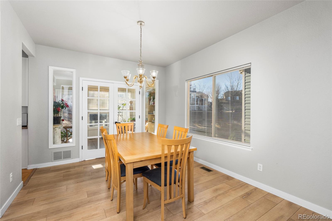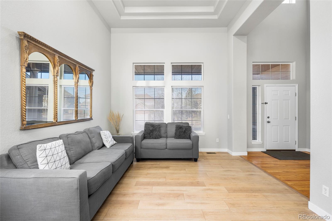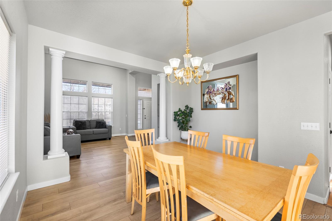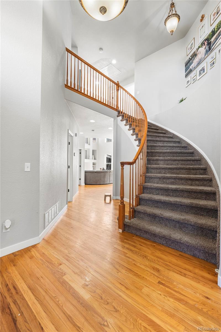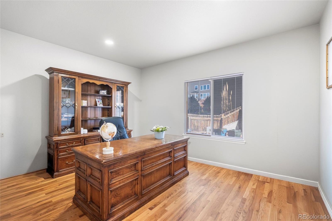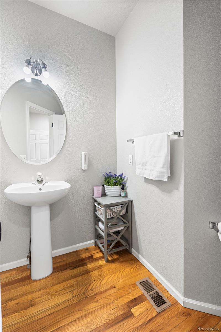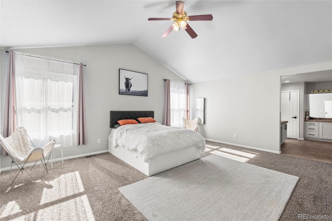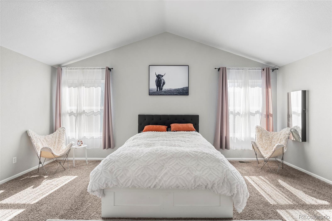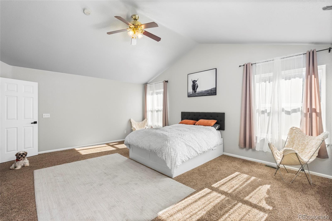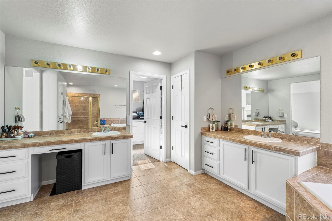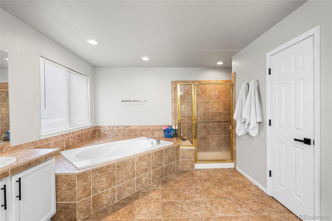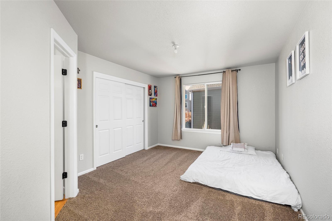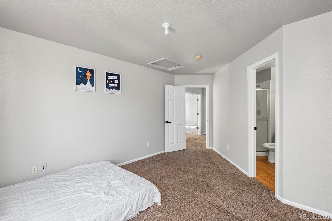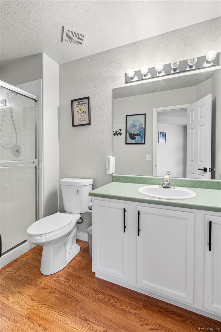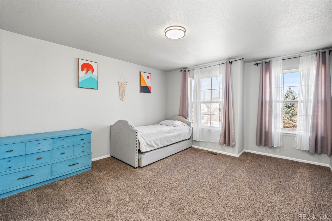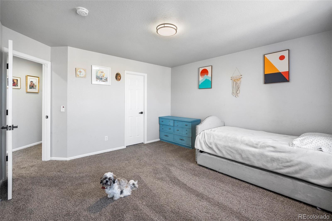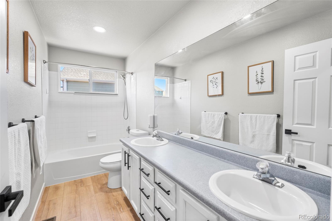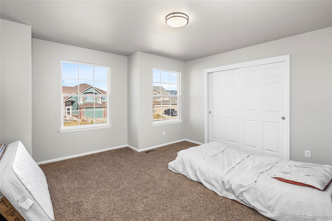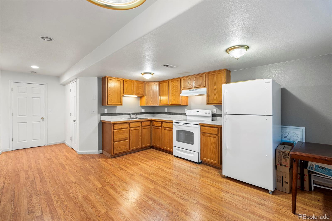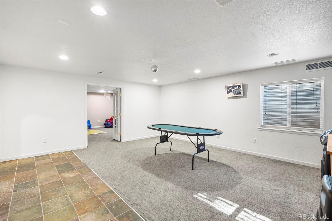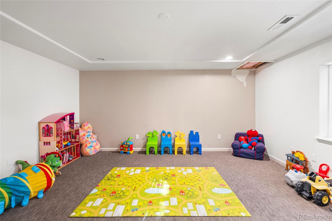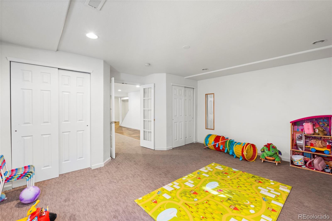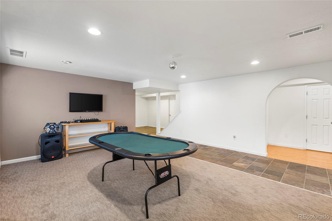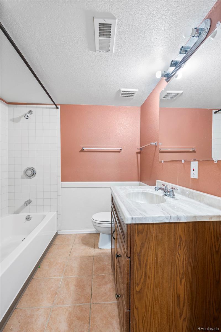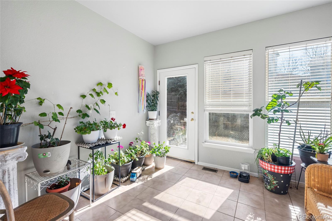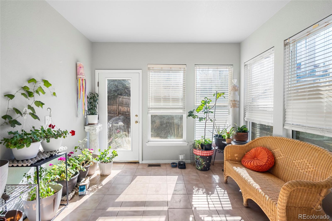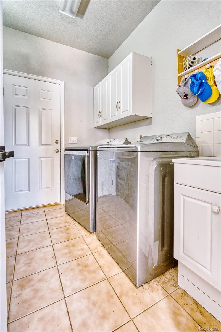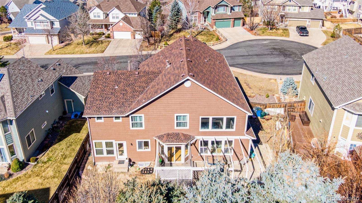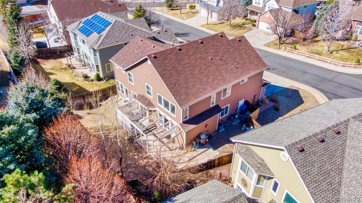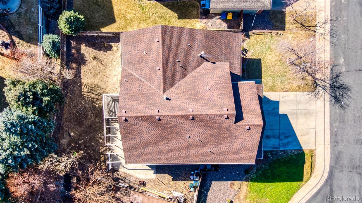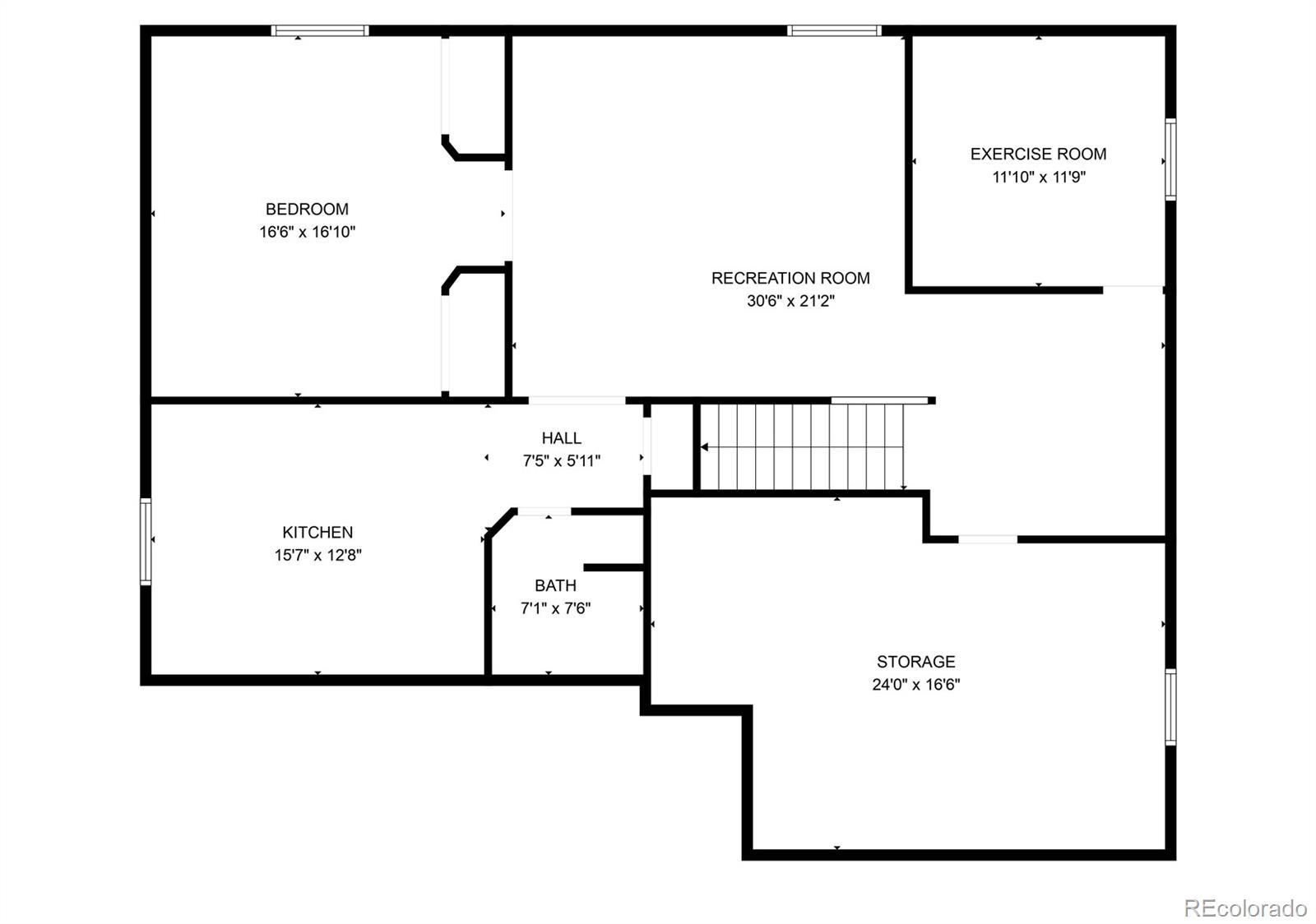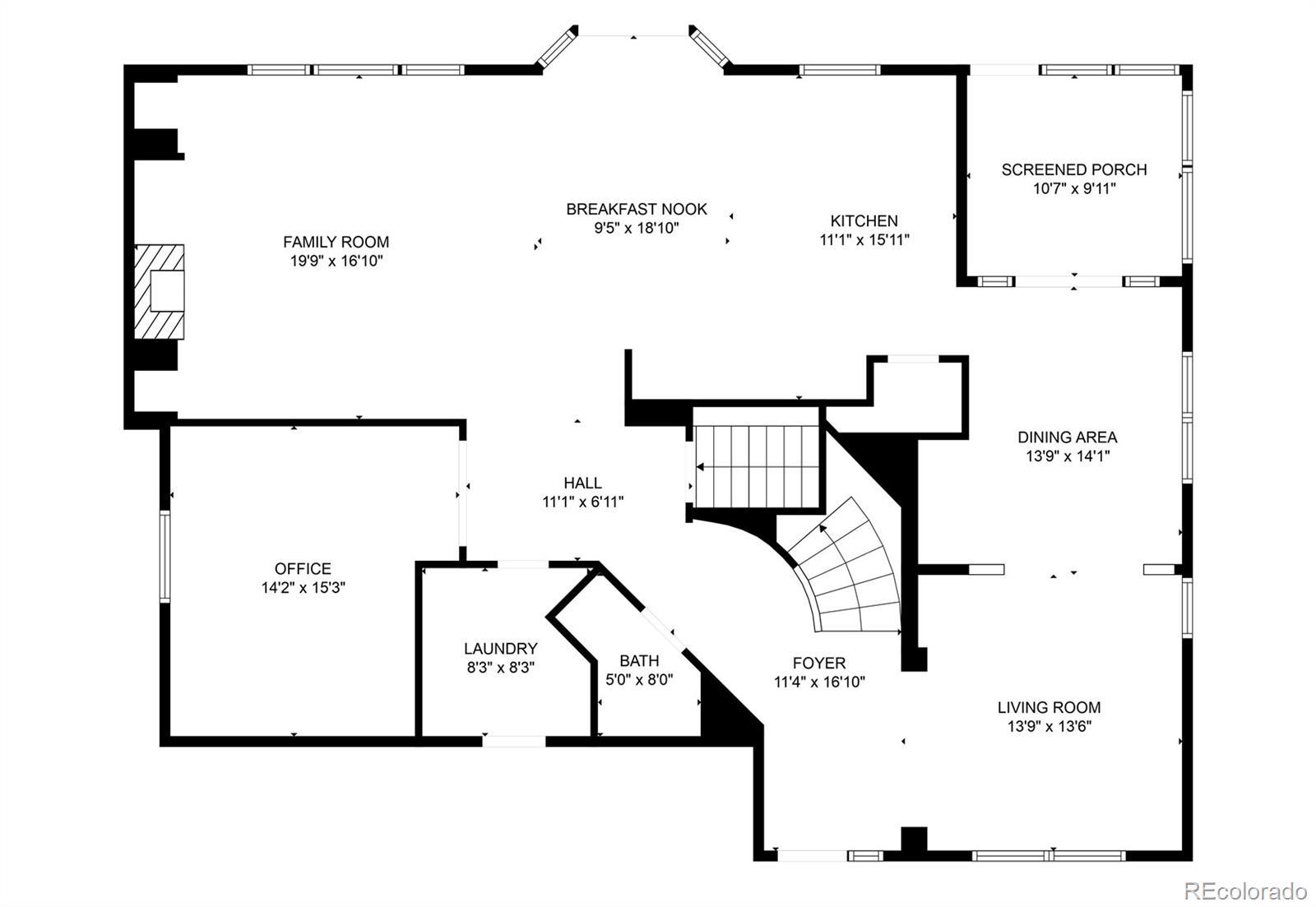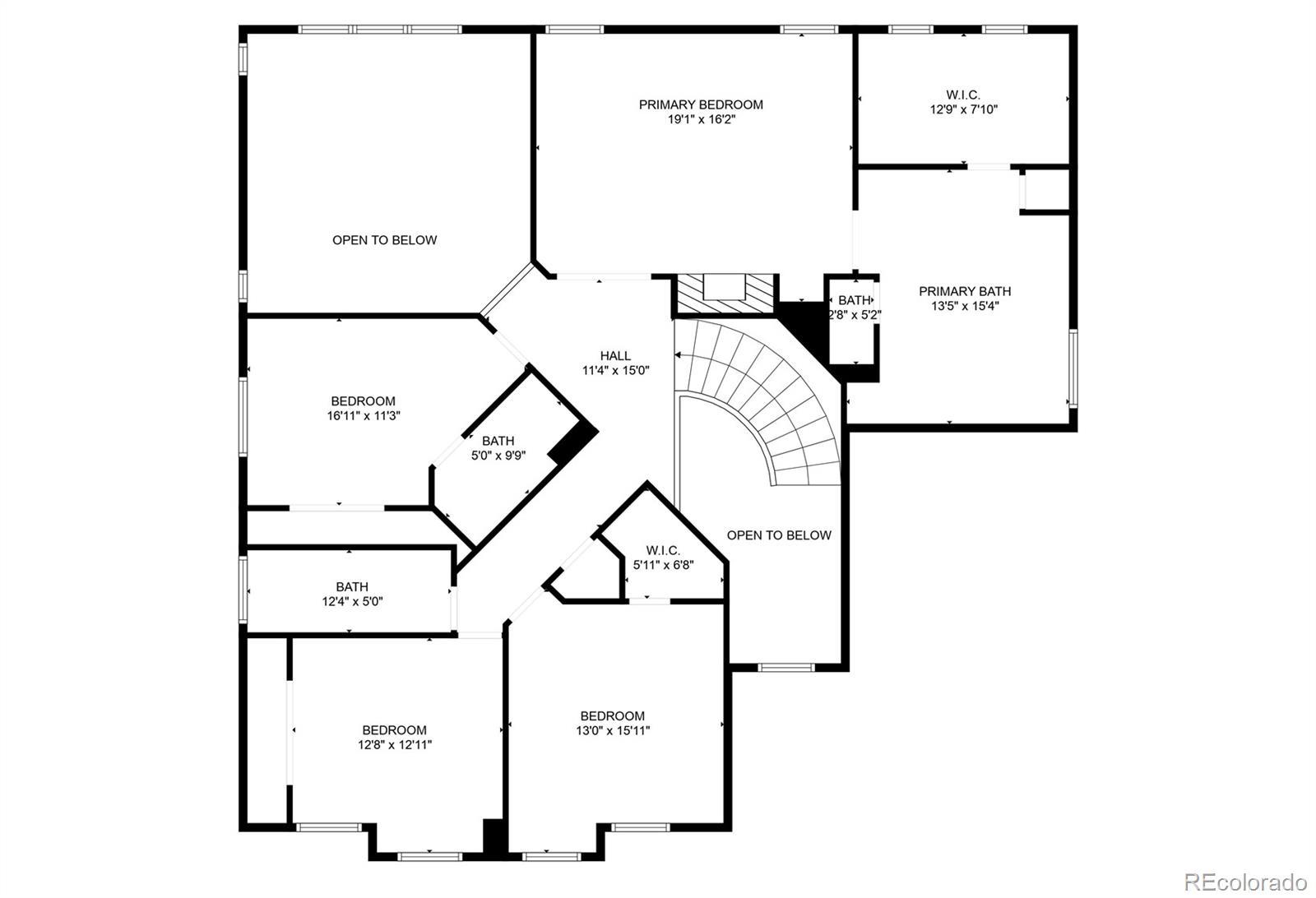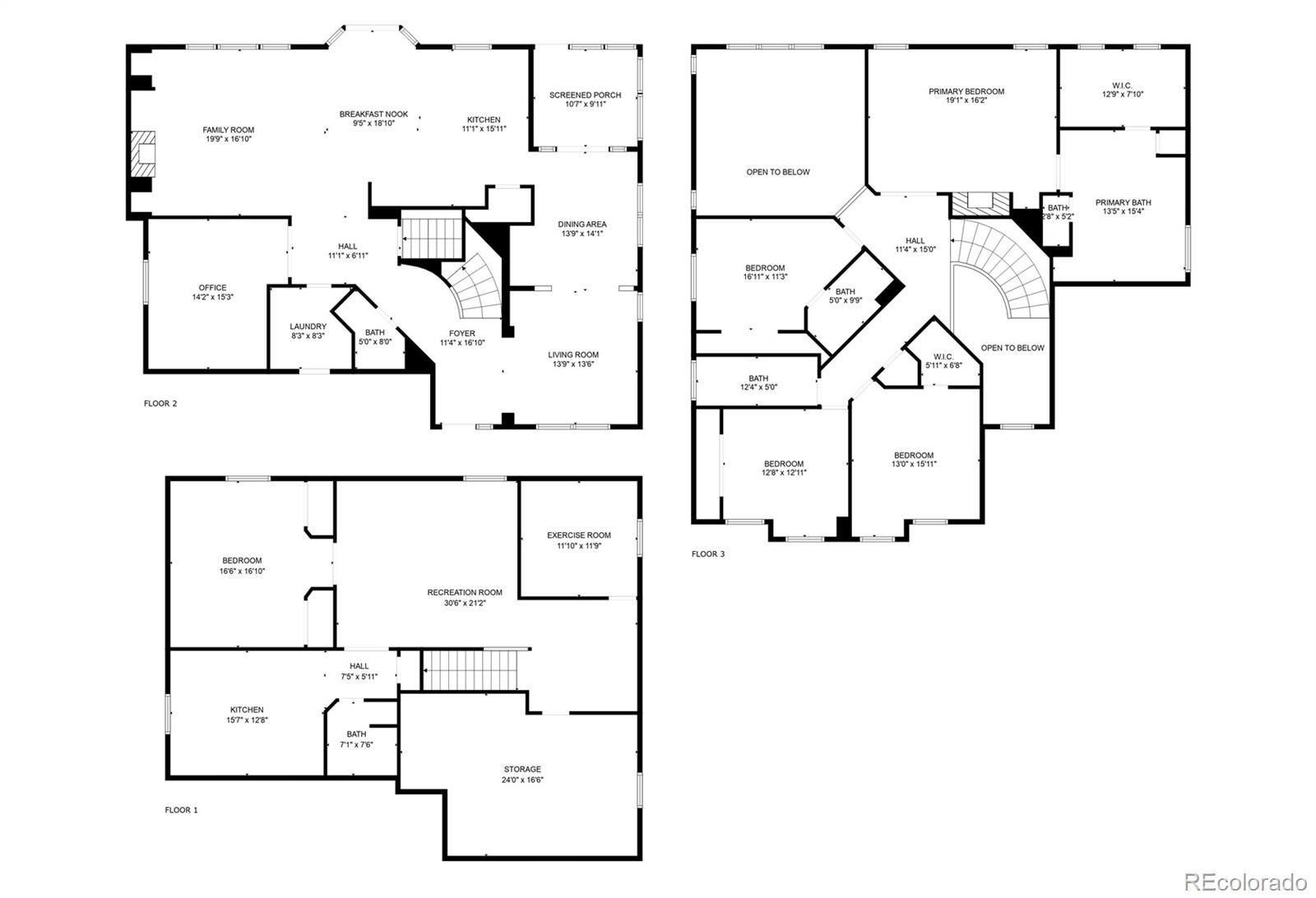Find us on...
Dashboard
- 6 Beds
- 5 Baths
- 5,201 Sqft
- .2 Acres
New Search X
22678 E Lake Place
Welcome to this beautiful home located in the Saddle Rock Ridge community. This home features 6 bedrooms and 5 bathrooms. As you step inside you will be welcomed with a beautiful waterfall like stairway to leads to the upper level. To the right you have your formal family room open to your dining room and sunroom that has access to your backyard. From your dining room you have access to your kitchen the open-concept design seamlessly connects the living room with high ceilings, cozy fireplace and enough space for another breakfast table. Next to your beautiful bright living room you have your... more »
Listing Office: Brokers Guild Real Estate 
Essential Information
- MLS® #5882851
- Price$825,000
- Bedrooms6
- Bathrooms5.00
- Full Baths3
- Half Baths1
- Square Footage5,201
- Acres0.20
- Year Built2001
- TypeResidential
- Sub-TypeSingle Family Residence
- StyleTraditional
- StatusPending
Community Information
- Address22678 E Lake Place
- SubdivisionSaddle Rock Ridge 5th Flg
- CityCentennial
- CountyArapahoe
- StateCO
- Zip Code80015
Amenities
- Parking Spaces3
- ParkingDry Walled, Oversized
- # of Garages3
Interior
- HeatingForced Air
- CoolingCentral Air
- FireplaceYes
- # of Fireplaces2
- FireplacesFamily Room, Primary Bedroom
- StoriesTwo
Interior Features
Breakfast Bar, Built-in Features, Five Piece Bath, Kitchen Island, Smoke Free
Appliances
Dishwasher, Double Oven, Range, Refrigerator
Exterior
- Exterior FeaturesPrivate Yard, Rain Gutters
- Lot DescriptionCul-De-Sac, Level
- WindowsDouble Pane Windows
- RoofComposition
School Information
- DistrictCherry Creek 5
- ElementaryCanyon Creek
- MiddleThunder Ridge
- HighCherokee Trail
Additional Information
- Date ListedMarch 25th, 2025
Listing Details
 Brokers Guild Real Estate
Brokers Guild Real Estate
 Terms and Conditions: The content relating to real estate for sale in this Web site comes in part from the Internet Data eXchange ("IDX") program of METROLIST, INC., DBA RECOLORADO® Real estate listings held by brokers other than RE/MAX Professionals are marked with the IDX Logo. This information is being provided for the consumers personal, non-commercial use and may not be used for any other purpose. All information subject to change and should be independently verified.
Terms and Conditions: The content relating to real estate for sale in this Web site comes in part from the Internet Data eXchange ("IDX") program of METROLIST, INC., DBA RECOLORADO® Real estate listings held by brokers other than RE/MAX Professionals are marked with the IDX Logo. This information is being provided for the consumers personal, non-commercial use and may not be used for any other purpose. All information subject to change and should be independently verified.
Copyright 2025 METROLIST, INC., DBA RECOLORADO® -- All Rights Reserved 6455 S. Yosemite St., Suite 500 Greenwood Village, CO 80111 USA
Listing information last updated on July 15th, 2025 at 5:35am MDT.

