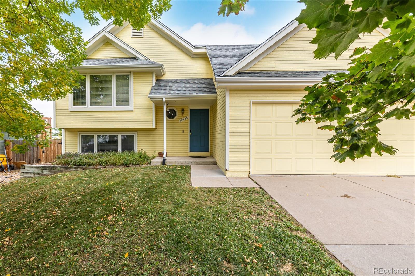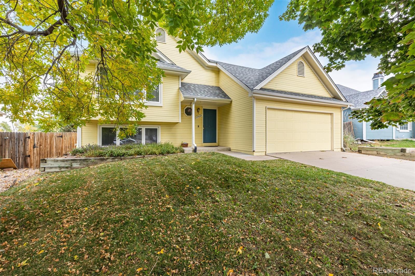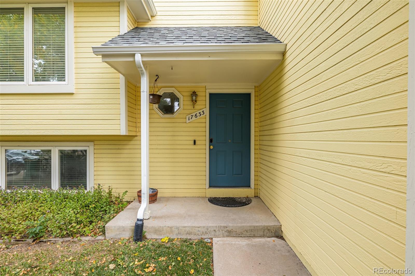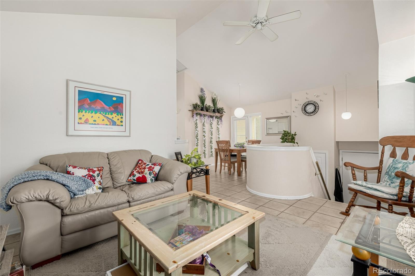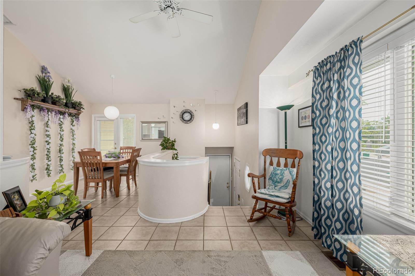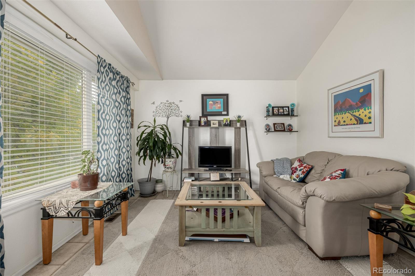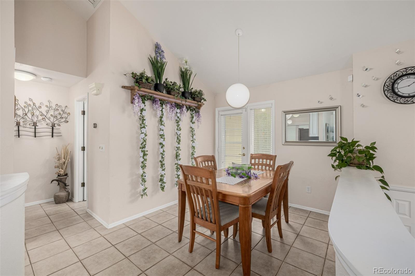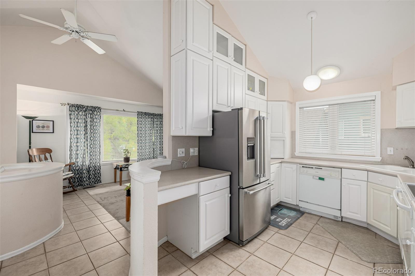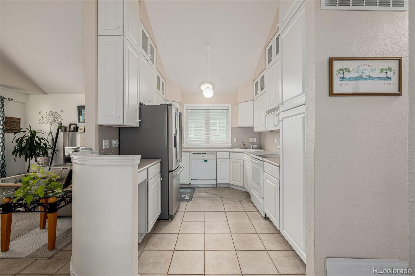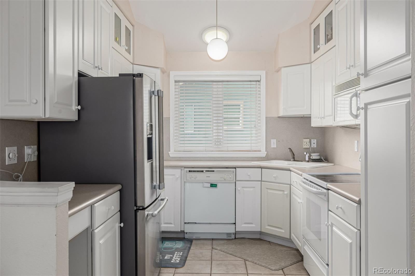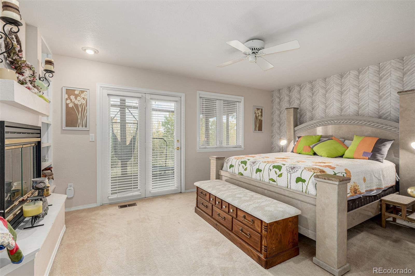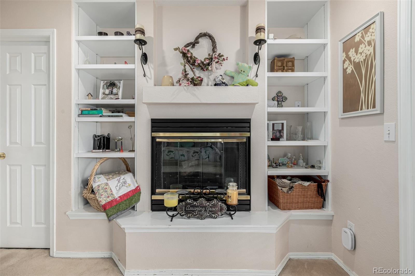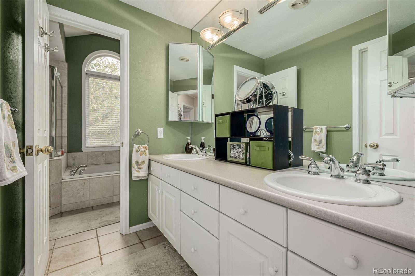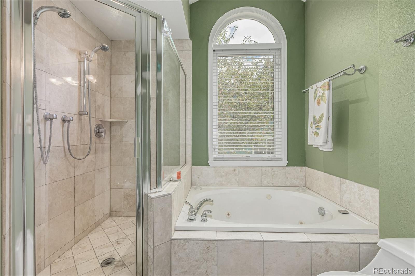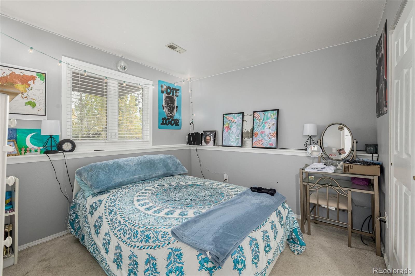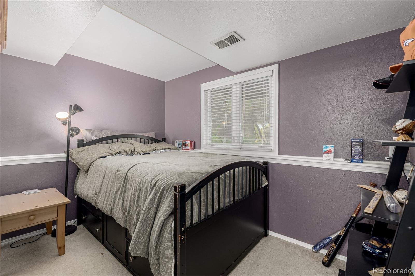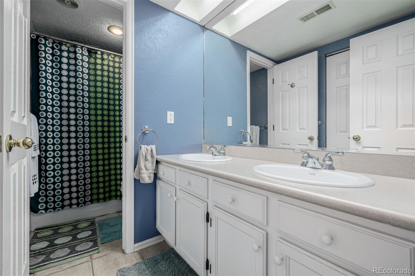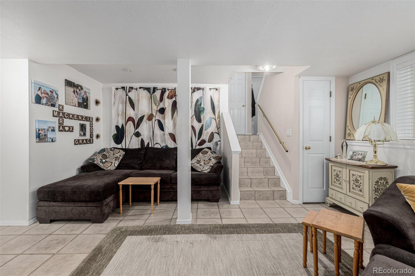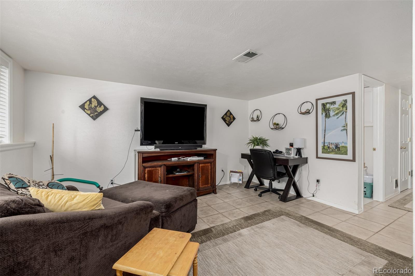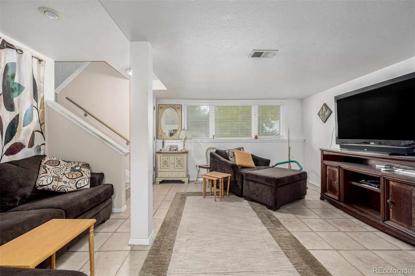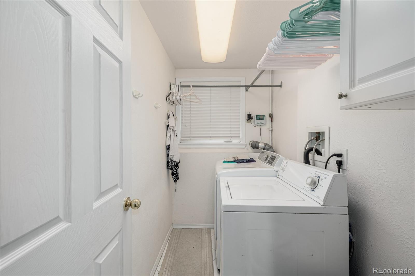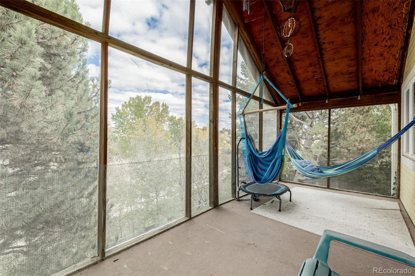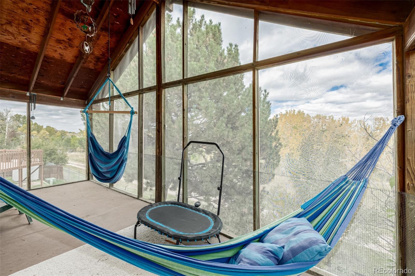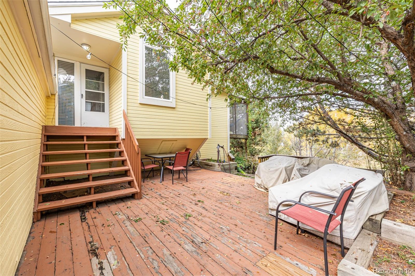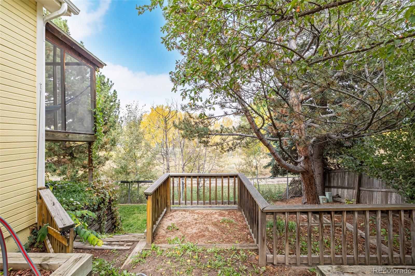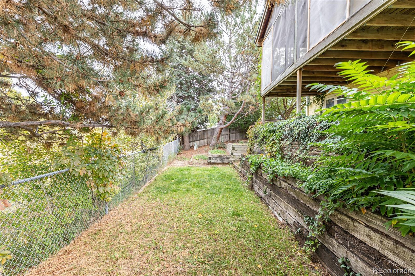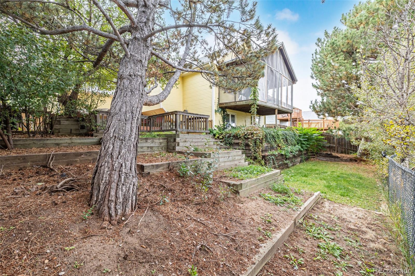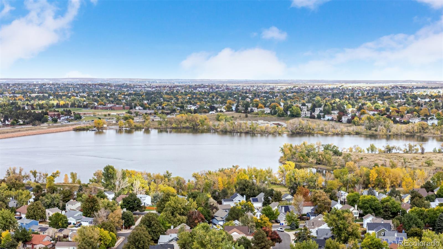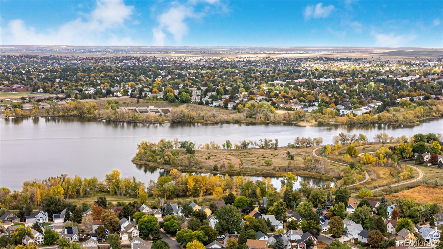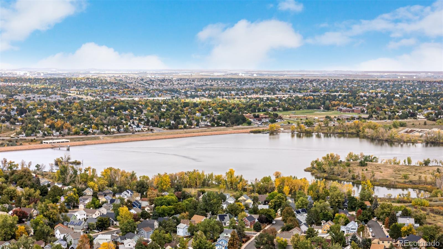Find us on...
Dashboard
- 3 Beds
- 2 Baths
- 1,681 Sqft
- .13 Acres
New Search X
17633 E Temple Drive
Welcome to 17633 East Temple Drive, Aurora, CO—a delightful haven where elegance meets comfort. This contemporary waterfront residence, boasting a brand new roof, offers an exquisite living experience with 3 generously proportioned bedrooms and 2 well-appointed bathrooms, encompassed within 1,681 square feet of refined space. Step inside to discover a spacious living area where a cozy fireplace beckons, perfect for those chilly Colorado evenings. The home exudes a warm and inviting ambiance, accentuated by the central AC and efficient forced air and gas heat systems, ensuring year-round comfort. The kitchen and living spaces flow seamlessly out to a private deck and patio, offering panoramic lake views that create a serene backdrop for both sunrise coffees and sunset cocktails. Whether hosting friends or enjoying a peaceful retreat, the balcony and common outdoor spaces add to the property's charm, ideal for entertaining or simply unwinding. The exterior is as impressive as the interior, featuring a garage for added convenience and ample private outdoor space on a 5,793-square-foot lot. This property is a rare gem in a vibrant locale, offering a harmonious blend of luxury and everyday functionality. Don’t miss the chance to make this elegant abode your own personal sanctuary.
Listing Office: Compass - Denver 
Essential Information
- MLS® #5886397
- Price$489,000
- Bedrooms3
- Bathrooms2.00
- Full Baths2
- Square Footage1,681
- Acres0.13
- Year Built1984
- TypeResidential
- Sub-TypeSingle Family Residence
- StyleTraditional
- StatusPending
Community Information
- Address17633 E Temple Drive
- SubdivisionSummer Valley
- CityAurora
- CountyArapahoe
- StateCO
- Zip Code80015
Amenities
- Parking Spaces2
- ParkingConcrete, Storage
- # of Garages2
Utilities
Electricity Connected, Natural Gas Available, Natural Gas Connected
Interior
- HeatingForced Air
- CoolingCentral Air
- FireplaceYes
- # of Fireplaces1
- StoriesBi-Level
Interior Features
Ceiling Fan(s), Eat-in Kitchen, Five Piece Bath, High Ceilings, Primary Suite, Vaulted Ceiling(s), Walk-In Closet(s)
Appliances
Dishwasher, Dryer, Microwave, Oven, Refrigerator, Washer
Fireplaces
Gas, Gas Log, Primary Bedroom
Exterior
- RoofComposition
- FoundationConcrete Perimeter
Exterior Features
Garden, Private Yard, Rain Gutters
Lot Description
Greenbelt, Level, Open Space, Sprinklers In Front, Sprinklers In Rear
School Information
- DistrictCherry Creek 5
- ElementaryMeadow Point
- MiddleFalcon Creek
- HighGrandview
Additional Information
- Date ListedOctober 8th, 2025
Listing Details
 Compass - Denver
Compass - Denver
 Terms and Conditions: The content relating to real estate for sale in this Web site comes in part from the Internet Data eXchange ("IDX") program of METROLIST, INC., DBA RECOLORADO® Real estate listings held by brokers other than RE/MAX Professionals are marked with the IDX Logo. This information is being provided for the consumers personal, non-commercial use and may not be used for any other purpose. All information subject to change and should be independently verified.
Terms and Conditions: The content relating to real estate for sale in this Web site comes in part from the Internet Data eXchange ("IDX") program of METROLIST, INC., DBA RECOLORADO® Real estate listings held by brokers other than RE/MAX Professionals are marked with the IDX Logo. This information is being provided for the consumers personal, non-commercial use and may not be used for any other purpose. All information subject to change and should be independently verified.
Copyright 2026 METROLIST, INC., DBA RECOLORADO® -- All Rights Reserved 6455 S. Yosemite St., Suite 500 Greenwood Village, CO 80111 USA
Listing information last updated on February 9th, 2026 at 6:03am MST.

