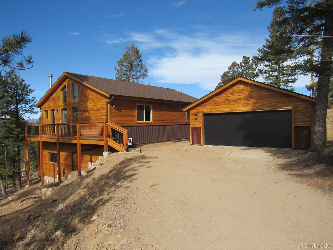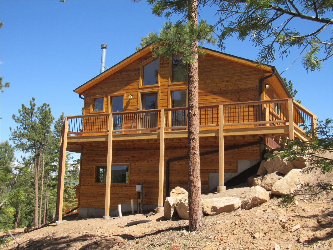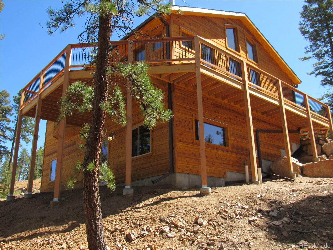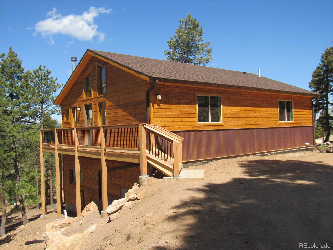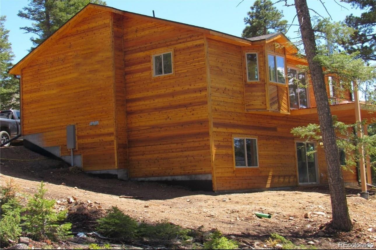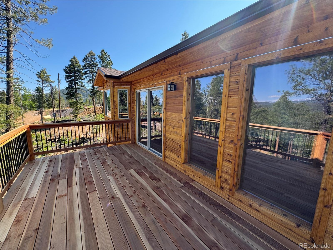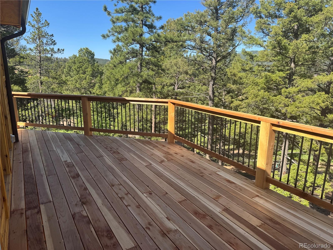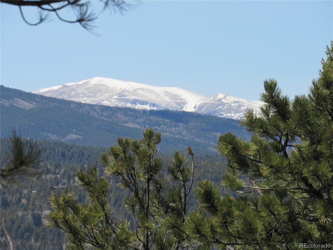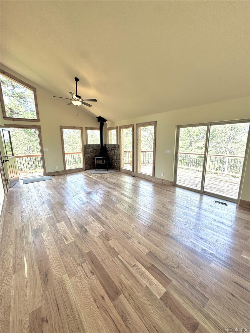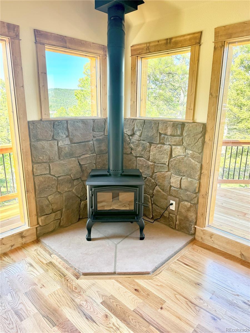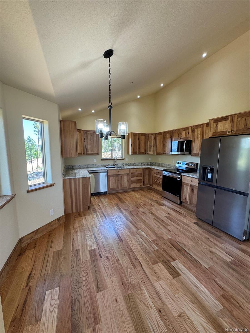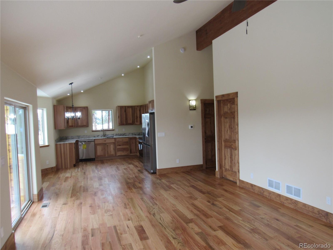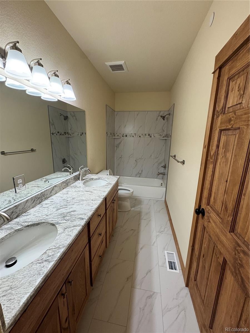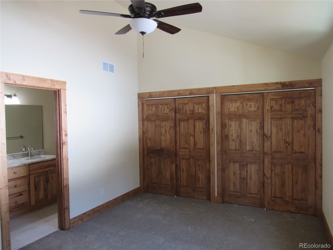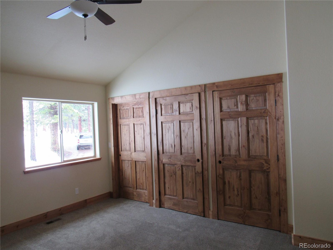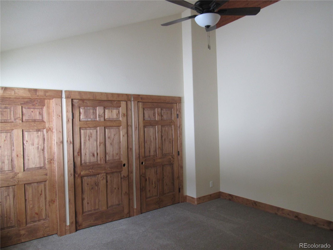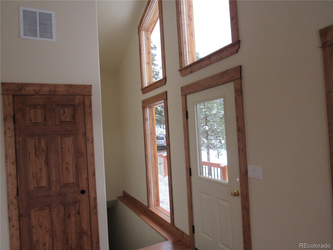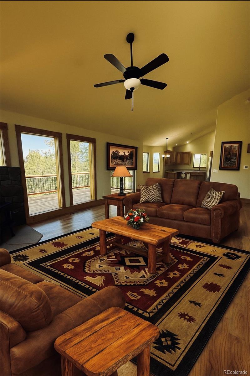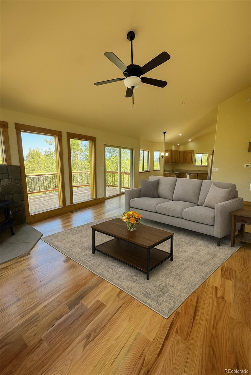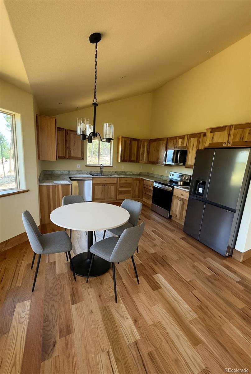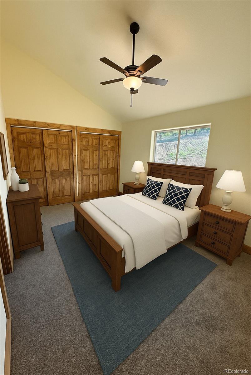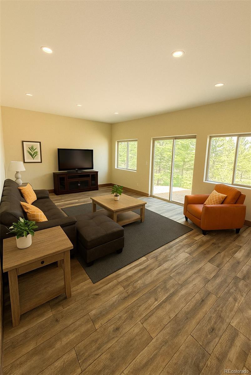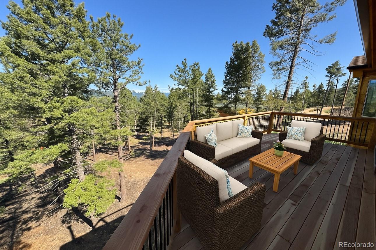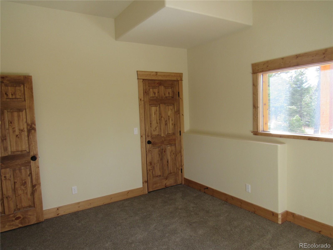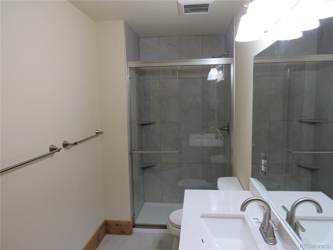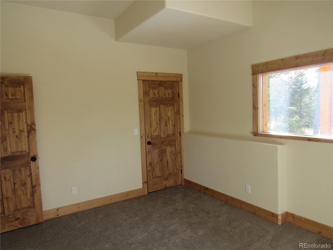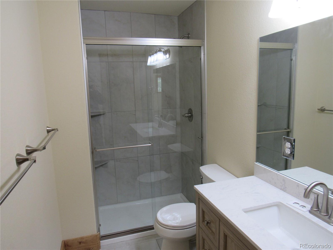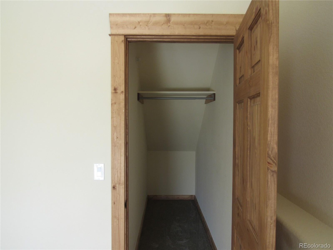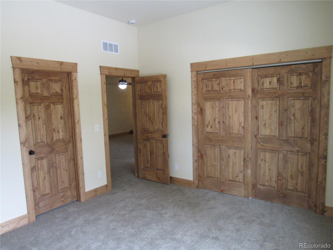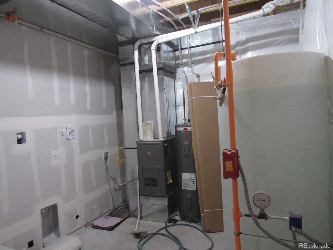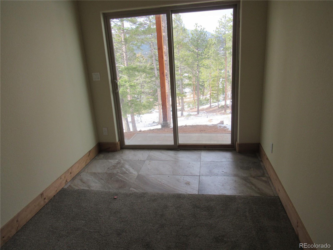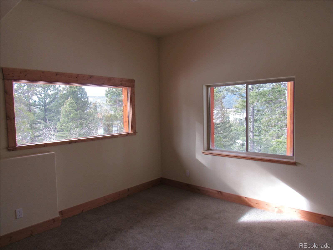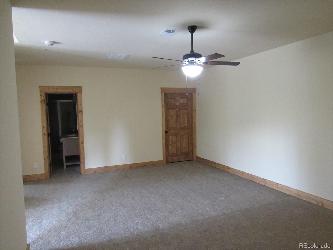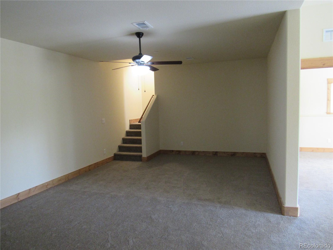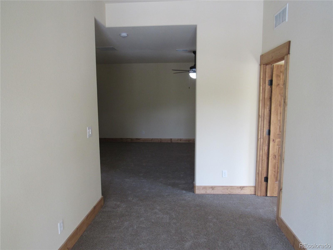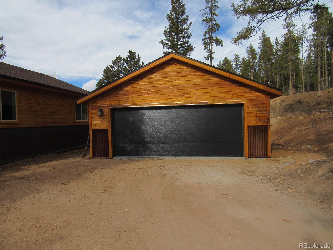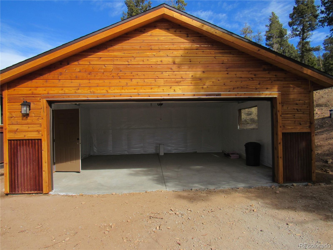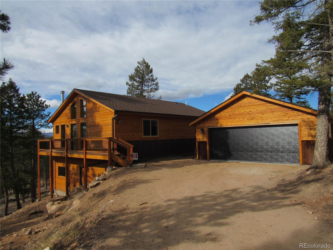Find us on...
Dashboard
- 3 Beds
- 2 Baths
- 2,240 Sqft
- 1.67 Acres
New Search X
10178 Hutch Lane
The ONLY NEW CONSTRUCTION home in Mountain Area! Featuring jaw dropping views and wonderful natural light from every angle of this feature rich home. The seamless open floor plan showcases beautiful hardwood floors, hickory self-closing cabinets complemented with granite countertops. The main floor hosts two spacious bedrooms with vaulted beam ceilings throughout, ceiling fans, and ample closet space. The bath features a dual sink vanity, large mirror, and tiled shower and floor. Enjoy outdoor entertaining on the red wood deck with views of Mt. Blue Sky and a private, local ski area. The finished walk-out garden level includes 10-foot ceilings, second bathroom with shower, washer/dryer hook up and a third bedroom, large office and family room. This home is the pinnacle of mountain living, tucked away in the foothills, minutes away from shopping and dining including King Soopers, Safeway and all three Conifer schools, and a short drive to Conifer, Evergreen and several Jefferson County Open Space parks as well as regional attractions such as Red Rocks. An effortless commute to Denver allows you to embrace mountain living with this very rare opportunity. Design vision unlocked ? Furniture shown is virtual staging to help you imagine the possibilities.
Listing Office: Tall Country Realty 
Essential Information
- MLS® #5891493
- Price$875,000
- Bedrooms3
- Bathrooms2.00
- Full Baths1
- Square Footage2,240
- Acres1.67
- Year Built2025
- TypeResidential
- Sub-TypeSingle Family Residence
- StyleMountain Contemporary
- StatusActive
Community Information
- Address10178 Hutch Lane
- SubdivisionMonteverde
- CityConifer
- CountyJefferson
- StateCO
- Zip Code80433
Amenities
- Parking Spaces2
- ParkingGravel
- # of Garages2
- ViewMountain(s), Valley
Utilities
Electricity Connected, Propane
Interior
- CoolingNone
- FireplaceYes
- FireplacesWood Burning Stove
- StoriesBi-Level
Interior Features
Breakfast Bar, Ceiling Fan(s), Granite Counters, High Ceilings, Open Floorplan, Radon Mitigation System, Smoke Free, Vaulted Ceiling(s)
Appliances
Dishwasher, Disposal, Electric Water Heater, Microwave, Oven, Range, Refrigerator
Heating
Forced Air, Propane, Wood Stove
Exterior
- Exterior FeaturesRain Gutters
- Lot DescriptionFire Mitigation, Foothills
- RoofComposition
- FoundationSlab
School Information
- DistrictJefferson County R-1
- ElementaryWest Jefferson
- MiddleWest Jefferson
- HighConifer
Additional Information
- Date ListedMay 4th, 2025
Listing Details
 Tall Country Realty
Tall Country Realty
 Terms and Conditions: The content relating to real estate for sale in this Web site comes in part from the Internet Data eXchange ("IDX") program of METROLIST, INC., DBA RECOLORADO® Real estate listings held by brokers other than RE/MAX Professionals are marked with the IDX Logo. This information is being provided for the consumers personal, non-commercial use and may not be used for any other purpose. All information subject to change and should be independently verified.
Terms and Conditions: The content relating to real estate for sale in this Web site comes in part from the Internet Data eXchange ("IDX") program of METROLIST, INC., DBA RECOLORADO® Real estate listings held by brokers other than RE/MAX Professionals are marked with the IDX Logo. This information is being provided for the consumers personal, non-commercial use and may not be used for any other purpose. All information subject to change and should be independently verified.
Copyright 2026 METROLIST, INC., DBA RECOLORADO® -- All Rights Reserved 6455 S. Yosemite St., Suite 500 Greenwood Village, CO 80111 USA
Listing information last updated on February 25th, 2026 at 9:04am MST.

