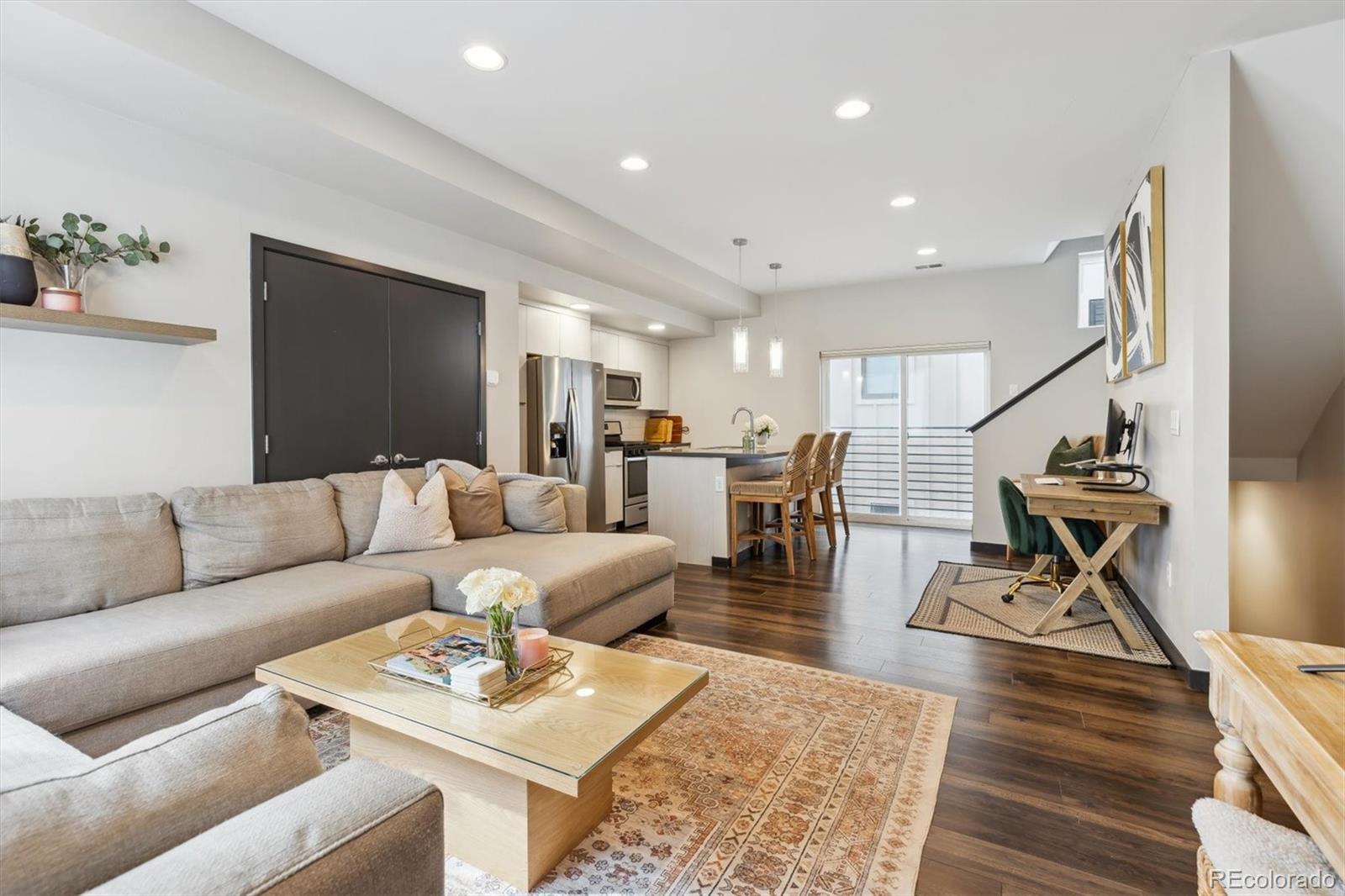Find us on...
Dashboard
- 3 Beds
- 3 Baths
- 1,290 Sqft
- .02 Acres
New Search X
1287 Quitman Street
Live in the heart of West Colfax in this urban contemporary walkup townhome, steps from Sloan's Lake, premier shopping, dining, and entertainment, this is 1287 Quitman Street. Inside, sleek architectural lines come together with an inviting and modern open floor plan. The upgraded kitchen features flat-front cabinetry, an oversized center island, a stainless steel appliance package, and a modern stacked backsplash tile. The upper level offers the private living quarters comprised of two spacious bedrooms, both featuring ensuite bathrooms, huge oversized windows, and a Juliette balcony. The true show stopper is the spacious rooftop patio, offering stunning mountain views and ample room for entertaining. The rooftop comprises a front-row seat to the pulse of the city, which is just steps outside your door, including the Perry Street Light Rail Station, Edgewater Public Market, Dry Gulch Park, and Sloan’s Lake. Additional features of this turn-key property include a main floor home office, playroom or home gym, upgraded laminate hardwood floors, curated finishes, and an attached 1-car garage. A rare opportunity to own a sophisticated, low-maintenance residence in one of Denver's most sought-after neighborhoods, book your showing today!
Listing Office: RE/MAX Professionals 
Essential Information
- MLS® #5893951
- Price$545,000
- Bedrooms3
- Bathrooms3.00
- Full Baths1
- Half Baths1
- Square Footage1,290
- Acres0.02
- Year Built2017
- TypeResidential
- Sub-TypeTownhouse
- StyleUrban Contemporary
- StatusActive
Community Information
- Address1287 Quitman Street
- SubdivisionWest Colfax
- CityDenver
- CountyDenver
- StateCO
- Zip Code80204
Amenities
- Parking Spaces1
- ParkingAsphalt, Lighted
- # of Garages1
- ViewMountain(s)
Interior
- HeatingForced Air, Natural Gas
- CoolingCentral Air
- StoriesThree Or More
Interior Features
Corian Counters, Eat-in Kitchen, Entrance Foyer, High Ceilings, Kitchen Island, Open Floorplan, Primary Suite, Walk-In Closet(s)
Appliances
Convection Oven, Dishwasher, Disposal, Dryer, Microwave, Range, Refrigerator, Washer
Exterior
- WindowsWindow Coverings
- RoofRolled/Hot Mop
Lot Description
Near Public Transit, Sprinklers In Front
School Information
- DistrictDenver 1
- ElementaryColfax
- MiddleStrive Lake
- HighNorth
Additional Information
- Date ListedMarch 28th, 2025
- ZoningG-MU-3
Listing Details
 RE/MAX Professionals
RE/MAX Professionals
 Terms and Conditions: The content relating to real estate for sale in this Web site comes in part from the Internet Data eXchange ("IDX") program of METROLIST, INC., DBA RECOLORADO® Real estate listings held by brokers other than RE/MAX Professionals are marked with the IDX Logo. This information is being provided for the consumers personal, non-commercial use and may not be used for any other purpose. All information subject to change and should be independently verified.
Terms and Conditions: The content relating to real estate for sale in this Web site comes in part from the Internet Data eXchange ("IDX") program of METROLIST, INC., DBA RECOLORADO® Real estate listings held by brokers other than RE/MAX Professionals are marked with the IDX Logo. This information is being provided for the consumers personal, non-commercial use and may not be used for any other purpose. All information subject to change and should be independently verified.
Copyright 2025 METROLIST, INC., DBA RECOLORADO® -- All Rights Reserved 6455 S. Yosemite St., Suite 500 Greenwood Village, CO 80111 USA
Listing information last updated on October 23rd, 2025 at 6:05pm MDT.




































