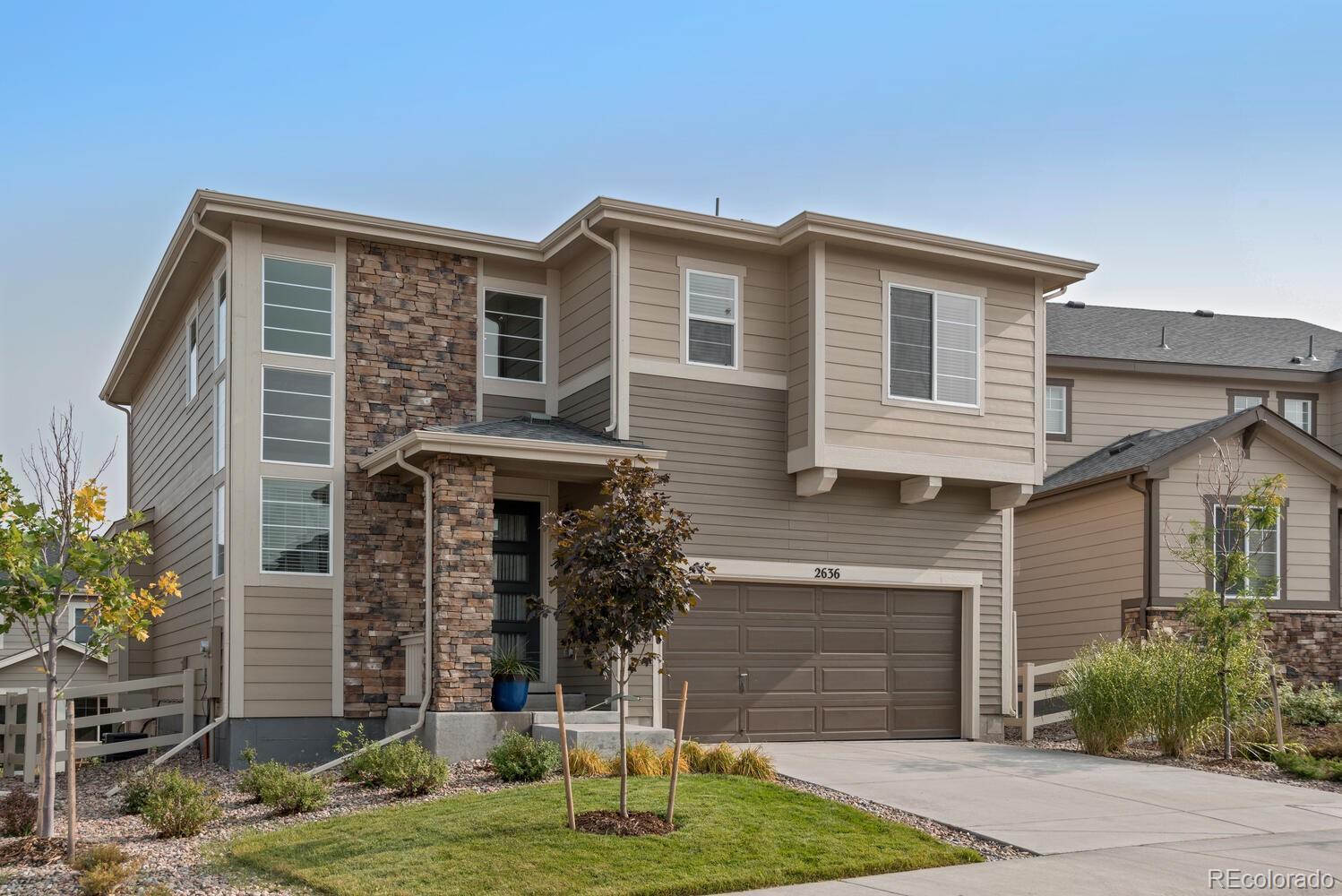Find us on...
Dashboard
- 4 Beds
- 4 Baths
- 2,590 Sqft
- .1 Acres
New Search X
2636 Scoter Lane
Just reduced and priced to sell fast! This beautiful 4-bedroom home in Skyview at Crystal Valley Ranch is a must-see. Located in one of Castle Rock’s most desirable neighborhoods, it offers 4 true bedrooms upstairs, a finished garden-level basement, and a large fenced backyard for relaxing, playing, or entertaining. Sunlight fills the open main level through stacked corner windows, highlighting warm hardwood floors. The living room features a fireplace with a reclaimed wood surround. The kitchen includes a granite island, black stainless appliances, gas stove, newer dishwasher, and ample cabinetry with a spacious pantry. Off the dining area, step onto your private upper deck overlooking the backyard. Upstairs, the primary suite includes a walk-in closet with custom storage and an en-suite with oversized shower. Three additional bedrooms, a full bath, and a laundry room complete the upper level. The finished basement adds another full bath and a large flex space that could serve as a fifth bedroom, home gym, theater, or second living area. The two-car garage includes a bump-out for storage, tools, or an extra fridge. This one is priced to move!! Turn Key and Move-In Ready! Schedule your showing today.
Listing Office: RE/MAX Professionals 
Essential Information
- MLS® #5896316
- Price$610,000
- Bedrooms4
- Bathrooms4.00
- Full Baths1
- Half Baths1
- Square Footage2,590
- Acres0.10
- Year Built2017
- TypeResidential
- Sub-TypeSingle Family Residence
- StyleTraditional
- StatusActive
Community Information
- Address2636 Scoter Lane
- SubdivisionCrystal Valley Ranch
- CityCastle Rock
- CountyDouglas
- StateCO
- Zip Code80104
Amenities
- Parking Spaces2
- # of Garages2
Interior
- HeatingForced Air, Natural Gas
- CoolingCentral Air
- FireplaceYes
- # of Fireplaces1
- FireplacesFamily Room
- StoriesTwo
Appliances
Dishwasher, Disposal, Microwave, Oven
Exterior
- RoofComposition
- FoundationSlab
Lot Description
Sprinklers In Front, Sprinklers In Rear
School Information
- DistrictDouglas RE-1
- ElementarySouth Ridge
- MiddleMesa
- HighDouglas County
Additional Information
- Date ListedSeptember 11th, 2025
Listing Details
 RE/MAX Professionals
RE/MAX Professionals
 Terms and Conditions: The content relating to real estate for sale in this Web site comes in part from the Internet Data eXchange ("IDX") program of METROLIST, INC., DBA RECOLORADO® Real estate listings held by brokers other than RE/MAX Professionals are marked with the IDX Logo. This information is being provided for the consumers personal, non-commercial use and may not be used for any other purpose. All information subject to change and should be independently verified.
Terms and Conditions: The content relating to real estate for sale in this Web site comes in part from the Internet Data eXchange ("IDX") program of METROLIST, INC., DBA RECOLORADO® Real estate listings held by brokers other than RE/MAX Professionals are marked with the IDX Logo. This information is being provided for the consumers personal, non-commercial use and may not be used for any other purpose. All information subject to change and should be independently verified.
Copyright 2025 METROLIST, INC., DBA RECOLORADO® -- All Rights Reserved 6455 S. Yosemite St., Suite 500 Greenwood Village, CO 80111 USA
Listing information last updated on October 22nd, 2025 at 10:33pm MDT.






















