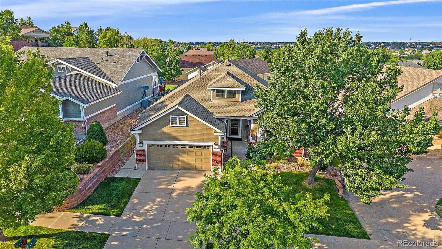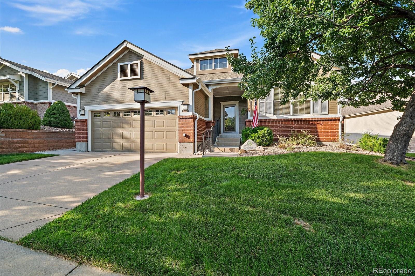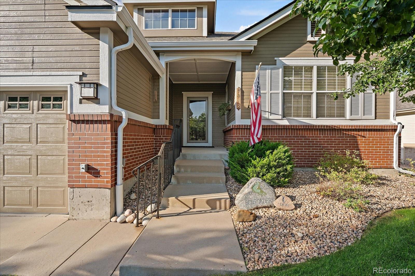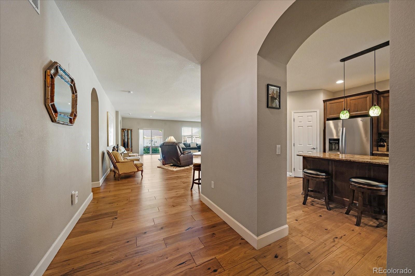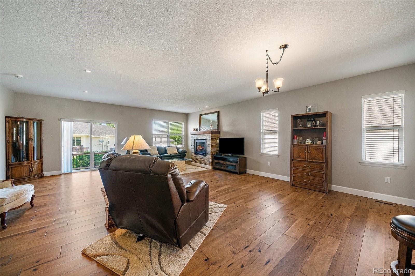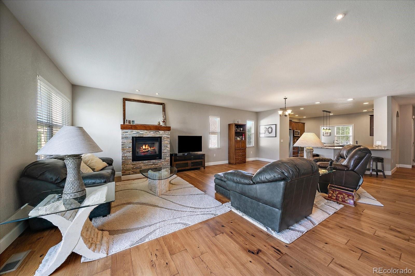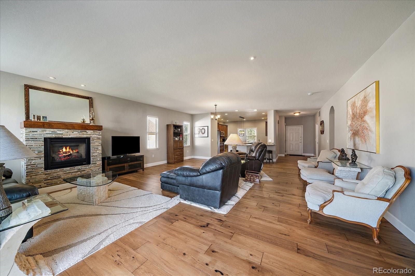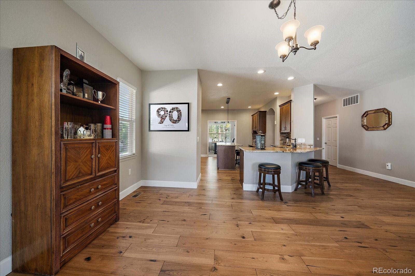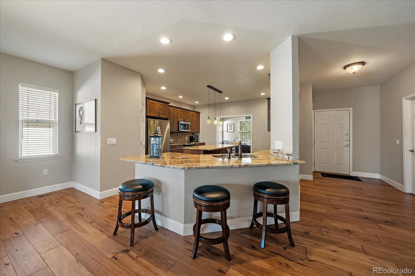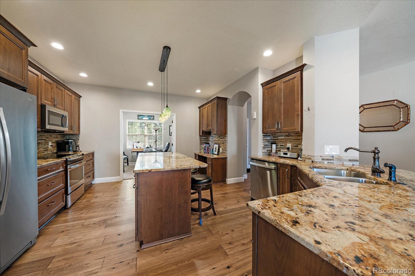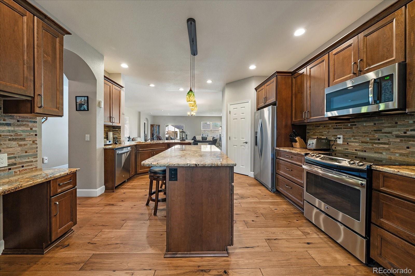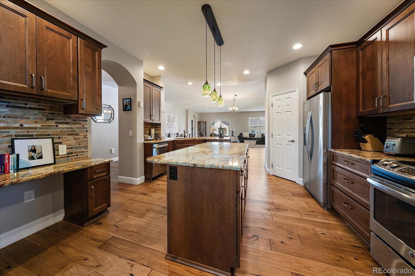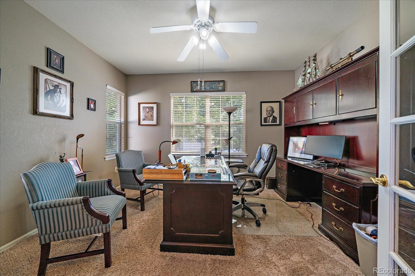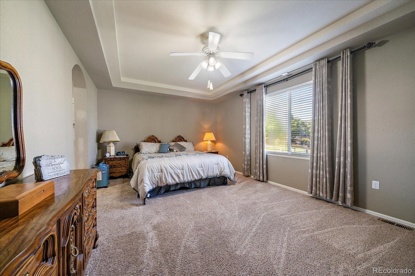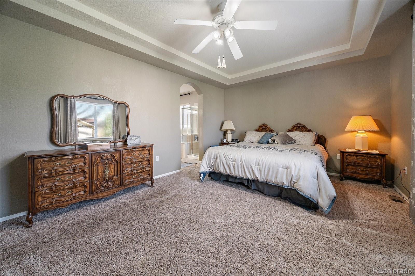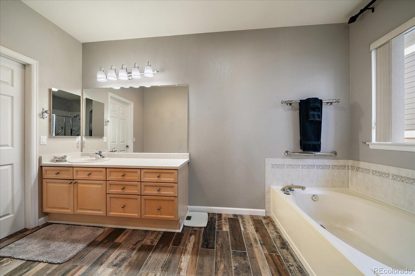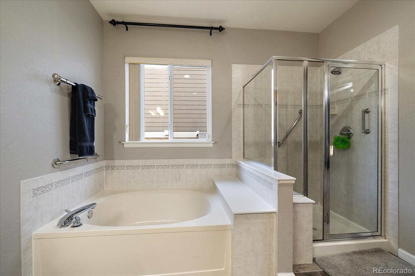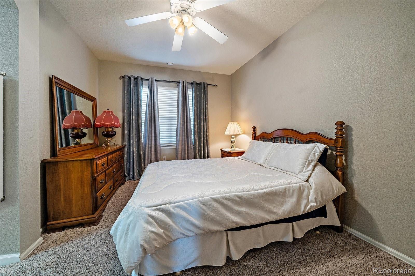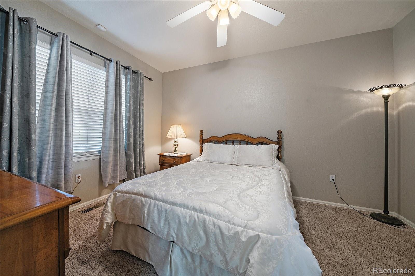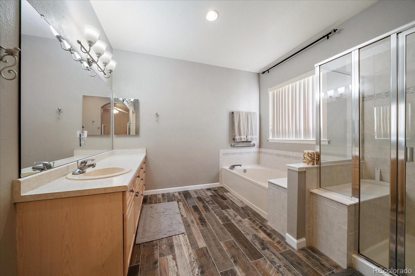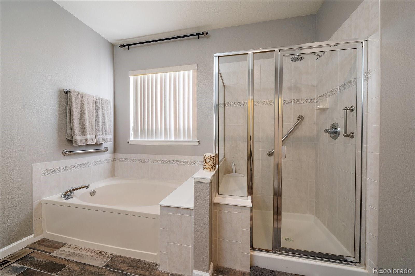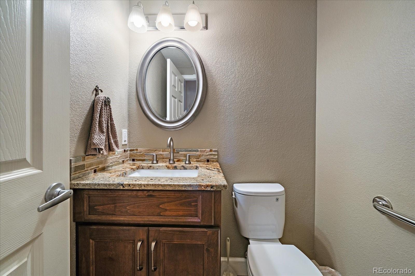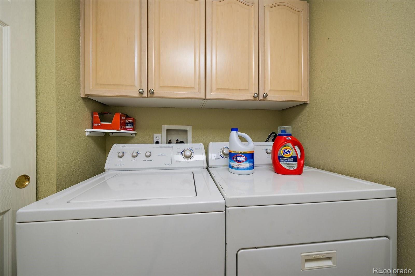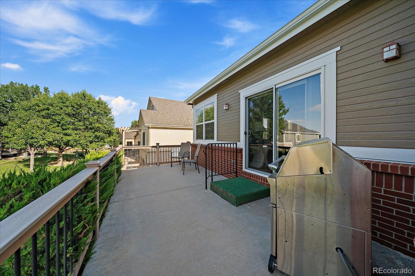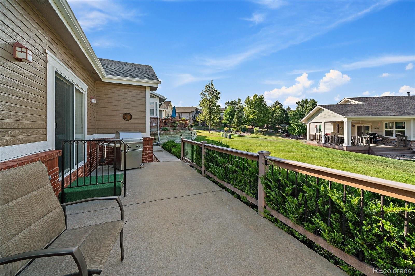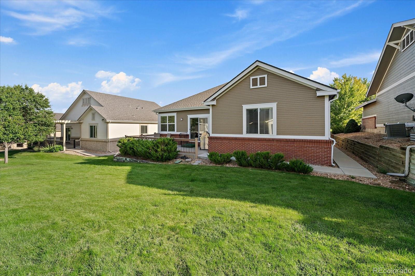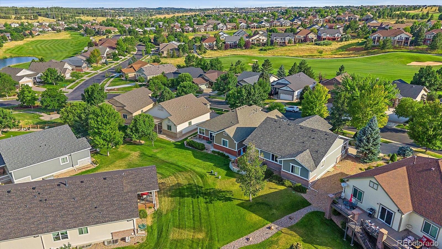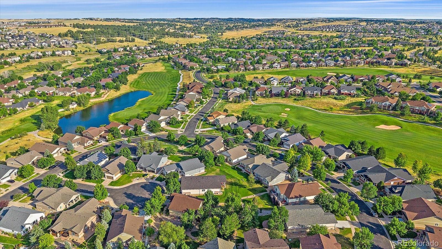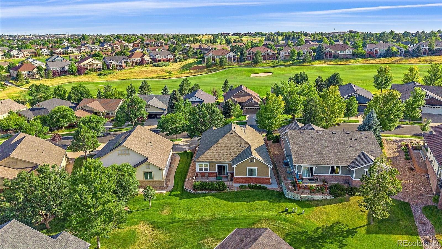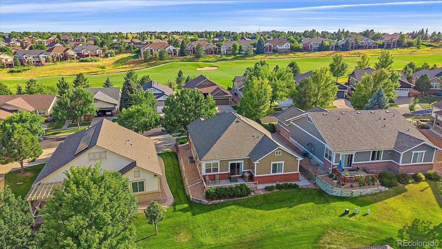Find us on...
Dashboard
- 2 Beds
- 3 Baths
- 2,020 Sqft
- .34 Acres
New Search X
7912 S Algonquian Way
This home is move in ready and one floor living at it's best! You will love the gorgeous Hickory floors and completely remodeled kitchen with all new cabinets, soft close doors, under cabinet lighting, granite, large island and a large pantry. Right off of the kitchen is an office or bonus room. The living room is very large and the dining room space is right near the kitchen. The primary suite is very spacious with a walk in closet. There is a remodeled powder room and the guest bedroom has a full ensuite. The back patio is large and has a gas line available for a grill. The backyard is large and peaceful. The exterior was just painted and an impact resistant roof installed. The dishwasher was just replaced and a one year Supreme 2-10 Home Warranty will transfer to the Buyer at closing. You will want to stop by our beautiful clubhouse which features the Eagles Nest Restaurant/Lounge, Ballroom, Library, Welcome Desk, Meeting Rooms, Billiards, Fitness Center, Locker Rooms, Indoor Pool, Sauna, Hot tub, Outdoor Pool, Bocce, Pickle Ball, Tennis and of course, Golf! Welcome Home!
Listing Office: Eagle Bend Realty 
Essential Information
- MLS® #5897739
- Price$595,500
- Bedrooms2
- Bathrooms3.00
- Full Baths2
- Half Baths1
- Square Footage2,020
- Acres0.34
- Year Built2000
- TypeResidential
- Sub-TypeSingle Family Residence
- StyleContemporary
- StatusActive
Community Information
- Address7912 S Algonquian Way
- SubdivisionHeritage Eagle Bend
- CityAurora
- CountyArapahoe
- StateCO
- Zip Code80016
Amenities
- Parking Spaces2
- ParkingConcrete, Dry Walled
- # of Garages2
Amenities
Clubhouse, Concierge, Elevator(s), Fitness Center, Gated, Golf Course, Park, Pool, Sauna, Spa/Hot Tub, Tennis Court(s), Trail(s)
Utilities
Electricity Connected, Natural Gas Connected
Interior
- HeatingForced Air, Natural Gas
- CoolingCentral Air
- FireplaceYes
- # of Fireplaces1
- FireplacesGas Log, Living Room
- StoriesOne
Interior Features
Ceiling Fan(s), Eat-in Kitchen, Entrance Foyer, Five Piece Bath, Granite Counters, In-Law Floorplan, Kitchen Island, No Stairs, Open Floorplan, Pantry, Primary Suite, Walk-In Closet(s)
Appliances
Dishwasher, Disposal, Dryer, Gas Water Heater, Microwave, Range, Refrigerator, Washer
Exterior
- Exterior FeaturesGas Grill, Gas Valve
- Lot DescriptionIrrigated, Landscaped, Level
- RoofShingle
School Information
- DistrictCherry Creek 5
- ElementaryCoyote Hills
- MiddleFox Ridge
- HighCherokee Trail
Additional Information
- Date ListedAugust 17th, 2025
Listing Details
 Eagle Bend Realty
Eagle Bend Realty
 Terms and Conditions: The content relating to real estate for sale in this Web site comes in part from the Internet Data eXchange ("IDX") program of METROLIST, INC., DBA RECOLORADO® Real estate listings held by brokers other than RE/MAX Professionals are marked with the IDX Logo. This information is being provided for the consumers personal, non-commercial use and may not be used for any other purpose. All information subject to change and should be independently verified.
Terms and Conditions: The content relating to real estate for sale in this Web site comes in part from the Internet Data eXchange ("IDX") program of METROLIST, INC., DBA RECOLORADO® Real estate listings held by brokers other than RE/MAX Professionals are marked with the IDX Logo. This information is being provided for the consumers personal, non-commercial use and may not be used for any other purpose. All information subject to change and should be independently verified.
Copyright 2025 METROLIST, INC., DBA RECOLORADO® -- All Rights Reserved 6455 S. Yosemite St., Suite 500 Greenwood Village, CO 80111 USA
Listing information last updated on December 20th, 2025 at 5:03am MST.

