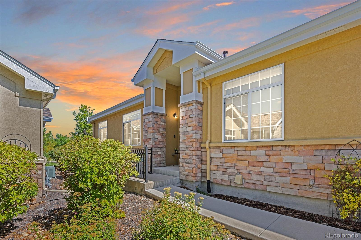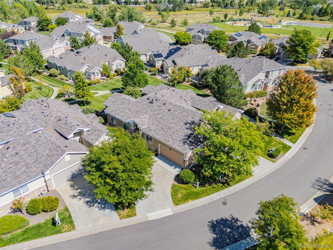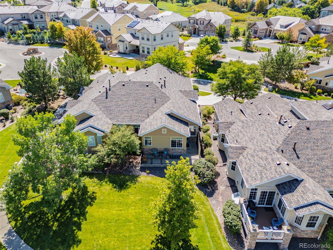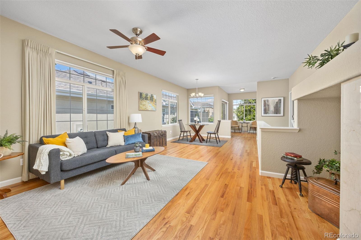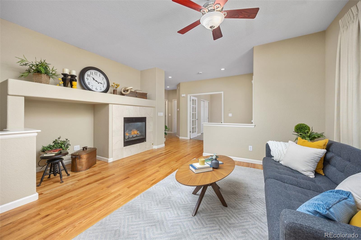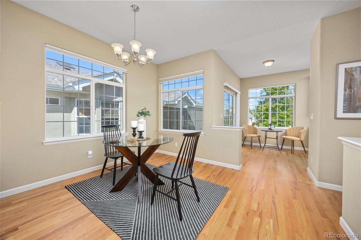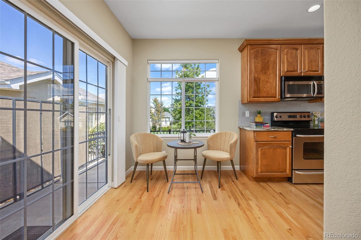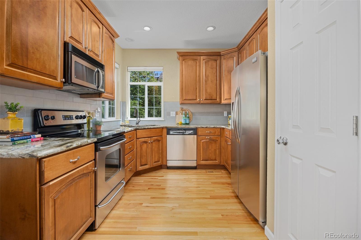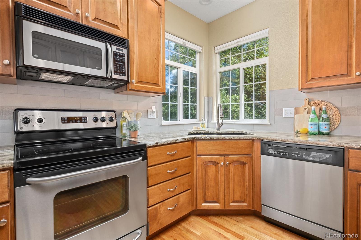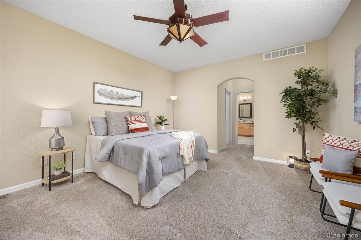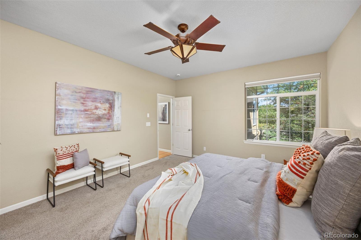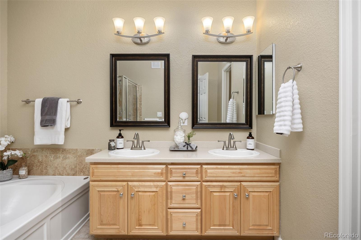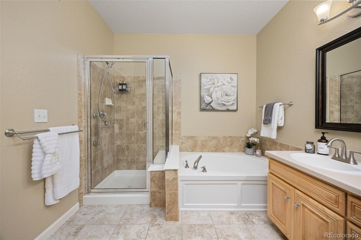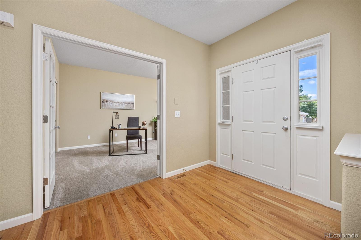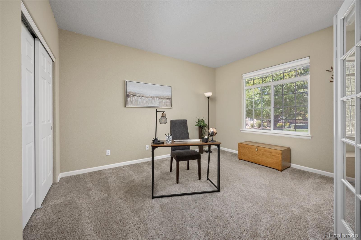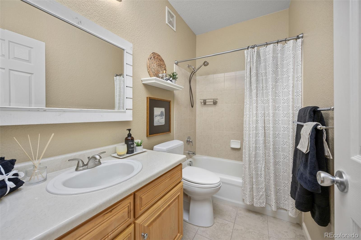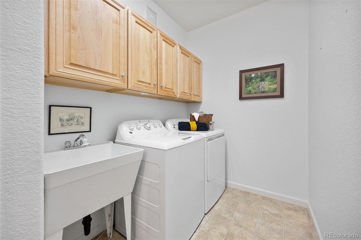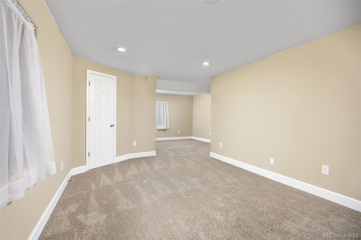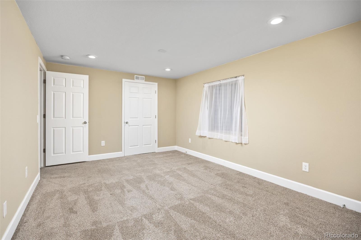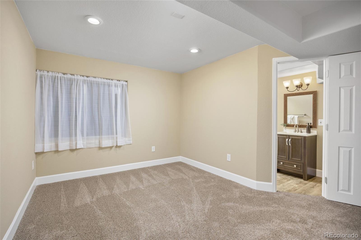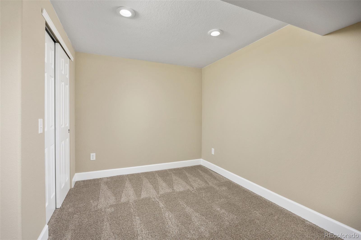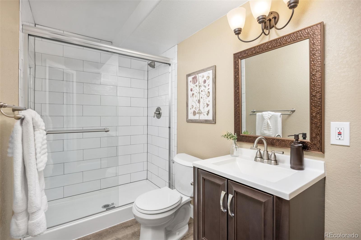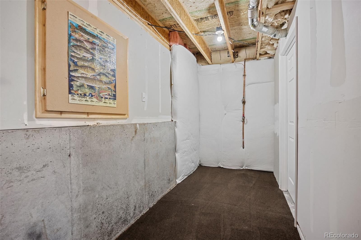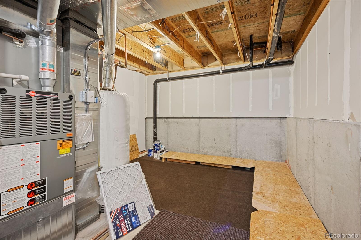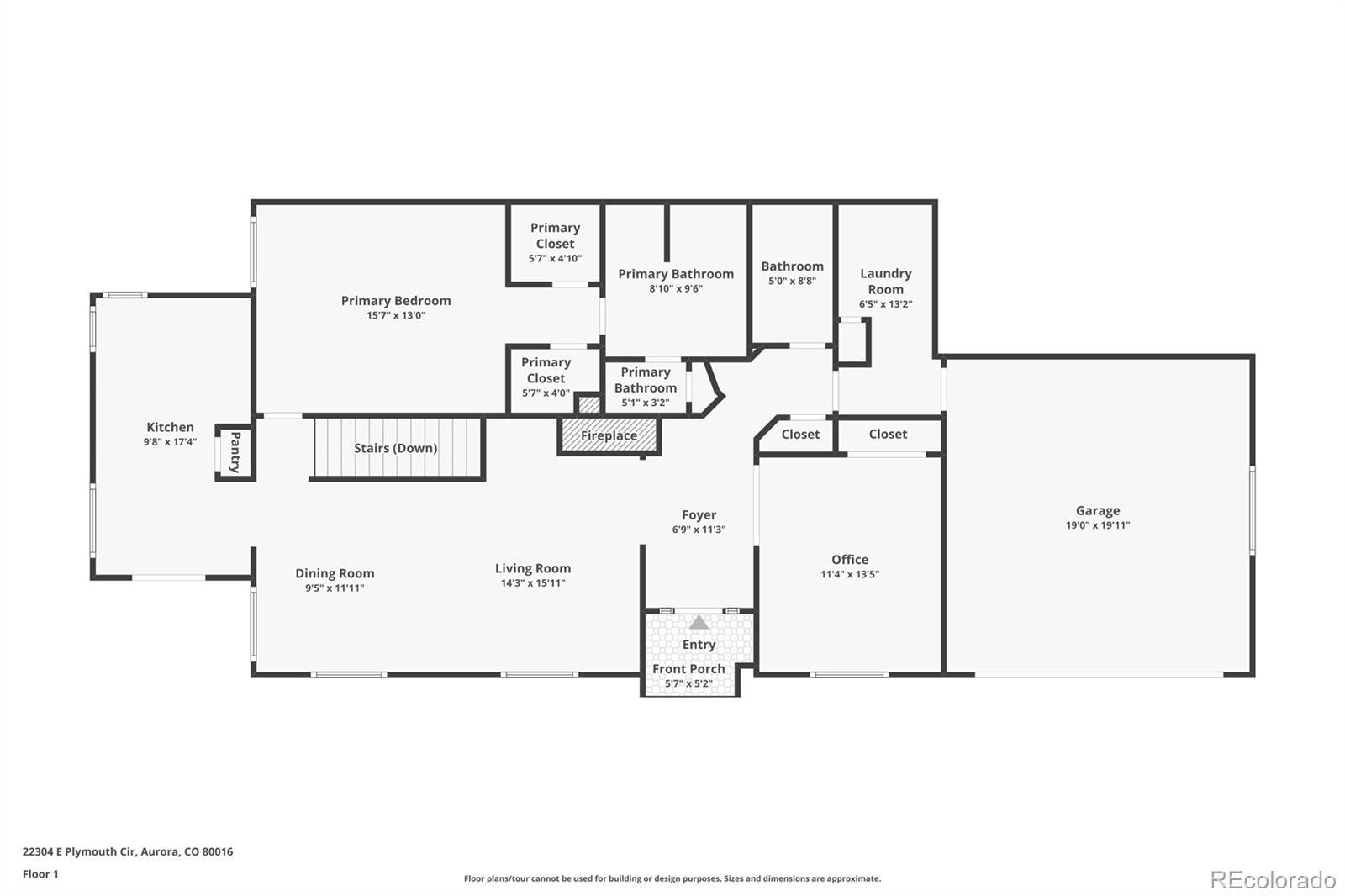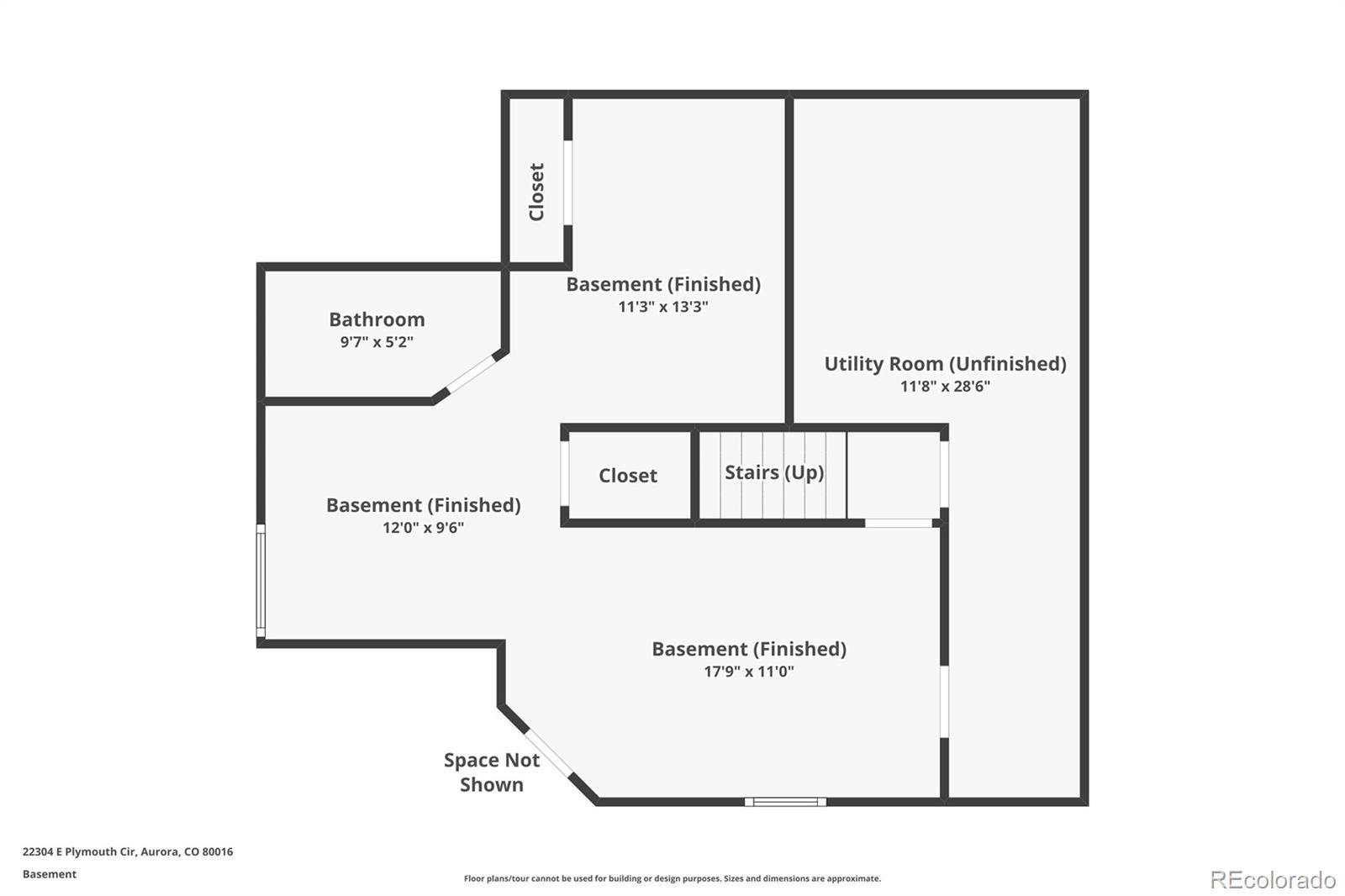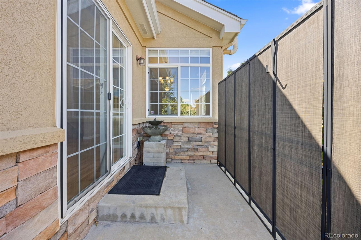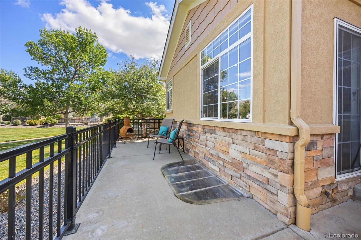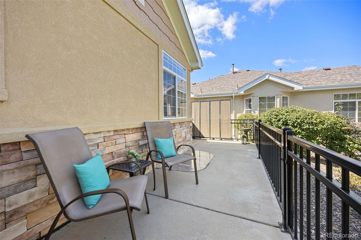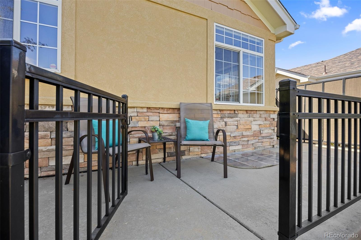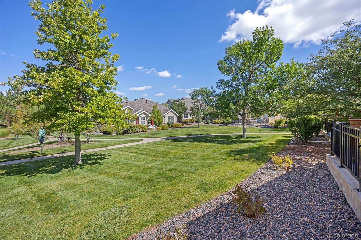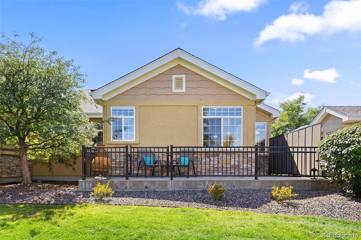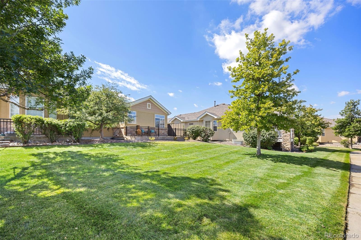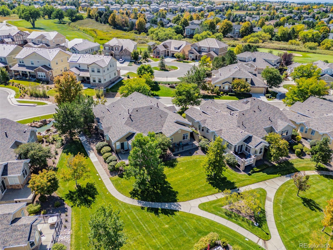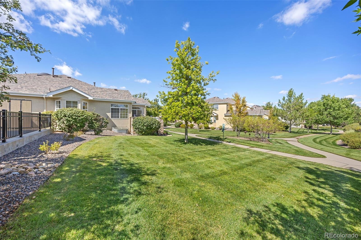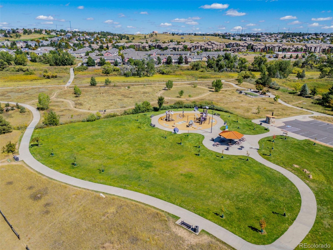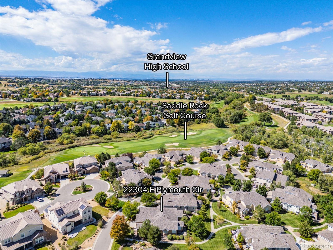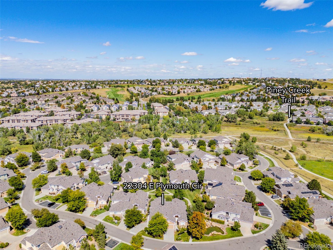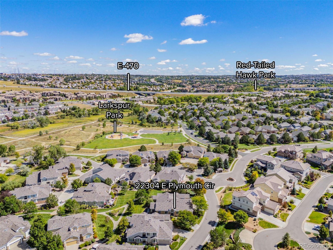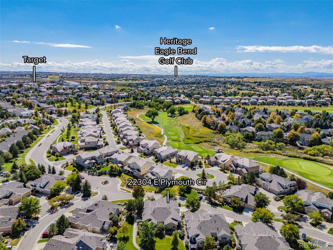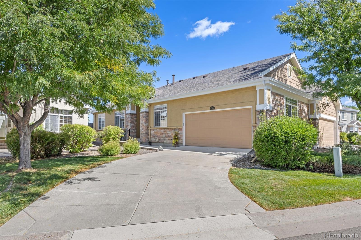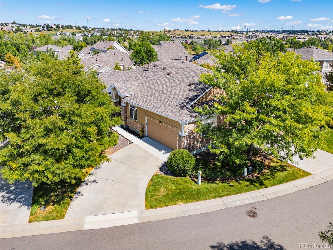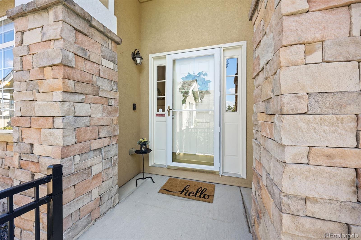Find us on...
Dashboard
- 3 Beds
- 3 Baths
- 2,416 Sqft
- .07 Acres
New Search X
22304 E Plymouth Circle
New price AND $5000 concession! Backs to community green/open space!!! No stairs, ranch style home features updates throughout and low maintenance living. Inside features solid hardwood floors throughout kitchen, dining and main living areas, kitchen with eat space has updated cabinets, granite counters, stainless steel appliances, tile backsplash, granite sink, and pantry, large primary suite with double walk-in closets and a full five piece primary bathroom, 2nd bedroom on the main floor with additional full bath- or makes a great office. GREAT room living room and formal dining room with gas fireplace. Main floor laundry room with washer and dryer included. Finished basement with functional open floor plan has ¾ bath room, bedroom, family room, craft/workout/study… very versatile, plus a large storage room and crawlspace. Radon mitigation, CENTRAL AIR CONDITIONING, and BRAND NEW 2025 Class IV high impact shingle roof. Fully fenced back patio area and 2 car attached garage with plenty of visitor parking. Quiet small community located in Saddle Rock Golf Club, sides to park and trails. Steps to Target, the Parkway Bar and Grill, and other local hot spots including Southlands Mall, the library and more. Super close to 470, DIA and in Cherry Creek School District.
Listing Office: Compass - Denver 
Essential Information
- MLS® #5903778
- Price$520,000
- Bedrooms3
- Bathrooms3.00
- Full Baths2
- Square Footage2,416
- Acres0.07
- Year Built2003
- TypeResidential
- Sub-TypeSingle Family Residence
- StatusActive
Community Information
- Address22304 E Plymouth Circle
- SubdivisionSaddle Rock Golf Club
- CityAurora
- CountyArapahoe
- StateCO
- Zip Code80016
Amenities
- Parking Spaces2
- ParkingConcrete
- # of Garages2
Amenities
Clubhouse, Parking, Pool, Tennis Court(s), Trail(s)
Utilities
Cable Available, Electricity Connected, Natural Gas Connected, Phone Connected
Interior
- HeatingForced Air, Natural Gas
- CoolingCentral Air
- FireplaceYes
- # of Fireplaces1
- FireplacesGas, Living Room
- StoriesOne
Interior Features
Ceiling Fan(s), Eat-in Kitchen, Entrance Foyer, Five Piece Bath, Granite Counters, No Stairs, Open Floorplan, Pantry, Radon Mitigation System, Walk-In Closet(s)
Appliances
Dishwasher, Disposal, Dryer, Gas Water Heater, Microwave, Refrigerator, Self Cleaning Oven, Sump Pump, Washer
Exterior
- Lot DescriptionLevel, Master Planned
- RoofComposition
- FoundationConcrete Perimeter, Slab
Windows
Double Pane Windows, Window Coverings
School Information
- DistrictCherry Creek 5
- ElementaryCreekside
- MiddleLiberty
- HighGrandview
Additional Information
- Date ListedSeptember 18th, 2025
Listing Details
 Compass - Denver
Compass - Denver
 Terms and Conditions: The content relating to real estate for sale in this Web site comes in part from the Internet Data eXchange ("IDX") program of METROLIST, INC., DBA RECOLORADO® Real estate listings held by brokers other than RE/MAX Professionals are marked with the IDX Logo. This information is being provided for the consumers personal, non-commercial use and may not be used for any other purpose. All information subject to change and should be independently verified.
Terms and Conditions: The content relating to real estate for sale in this Web site comes in part from the Internet Data eXchange ("IDX") program of METROLIST, INC., DBA RECOLORADO® Real estate listings held by brokers other than RE/MAX Professionals are marked with the IDX Logo. This information is being provided for the consumers personal, non-commercial use and may not be used for any other purpose. All information subject to change and should be independently verified.
Copyright 2025 METROLIST, INC., DBA RECOLORADO® -- All Rights Reserved 6455 S. Yosemite St., Suite 500 Greenwood Village, CO 80111 USA
Listing information last updated on November 2nd, 2025 at 11:48pm MST.

