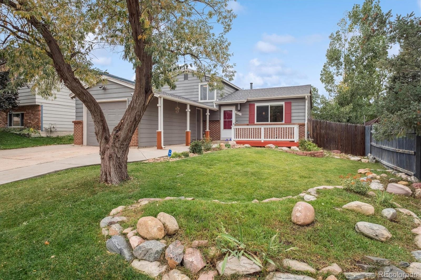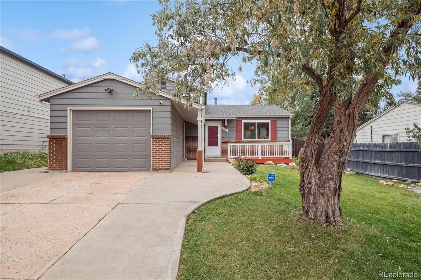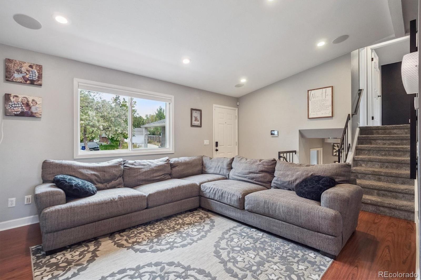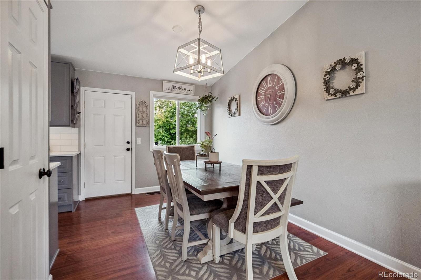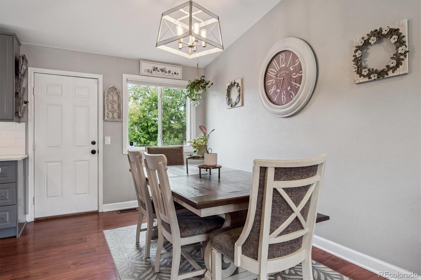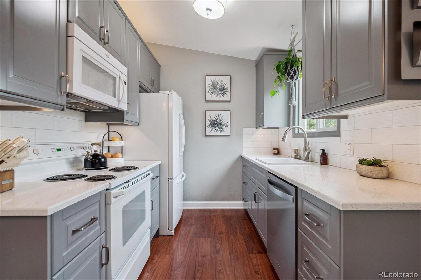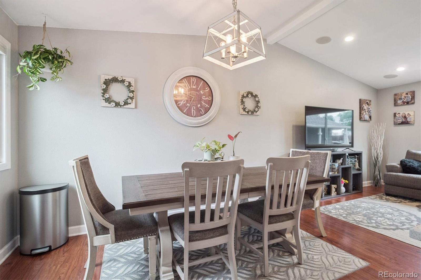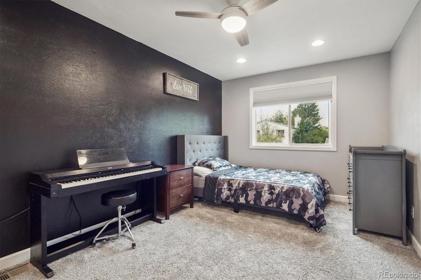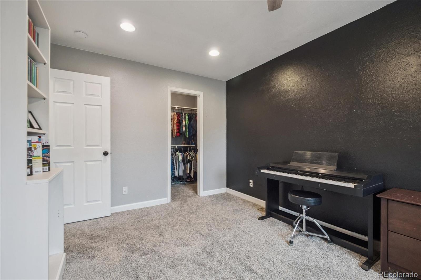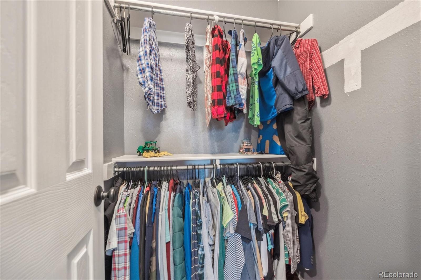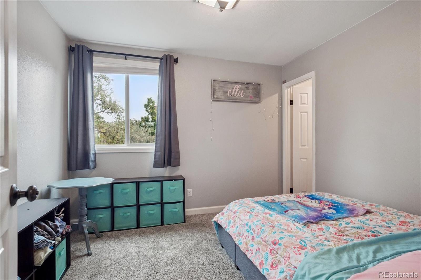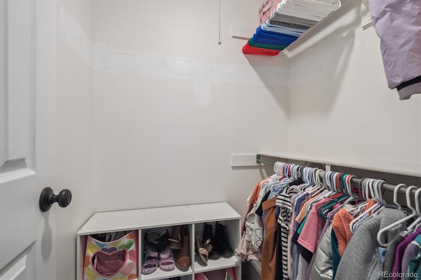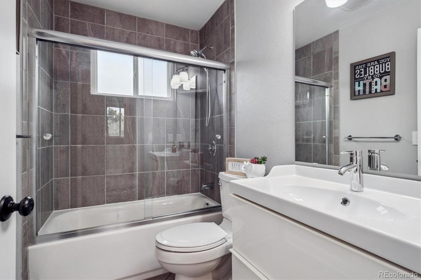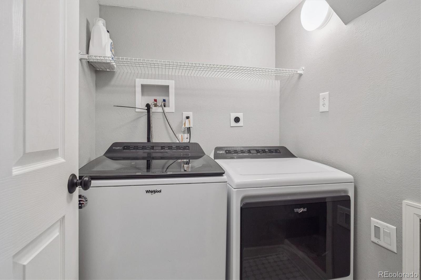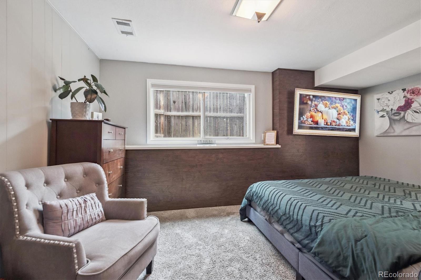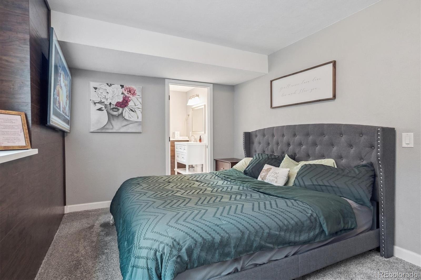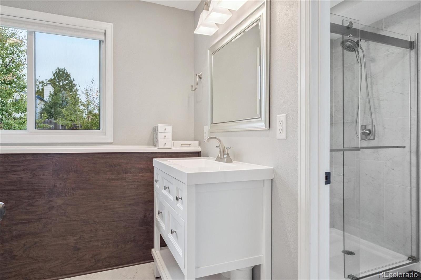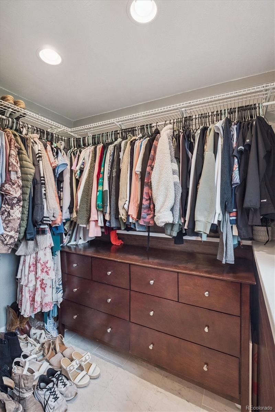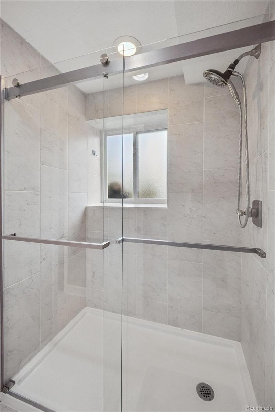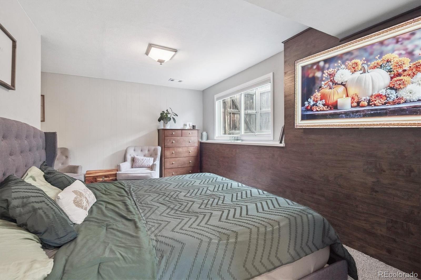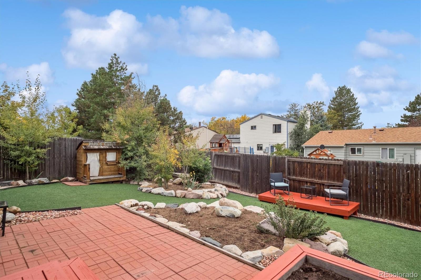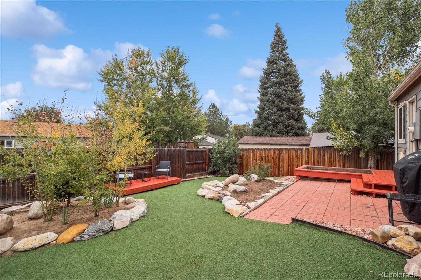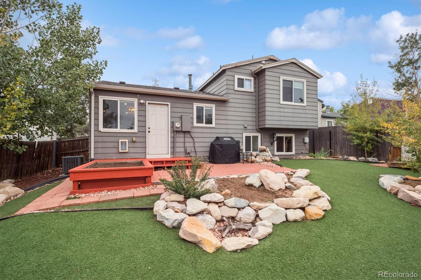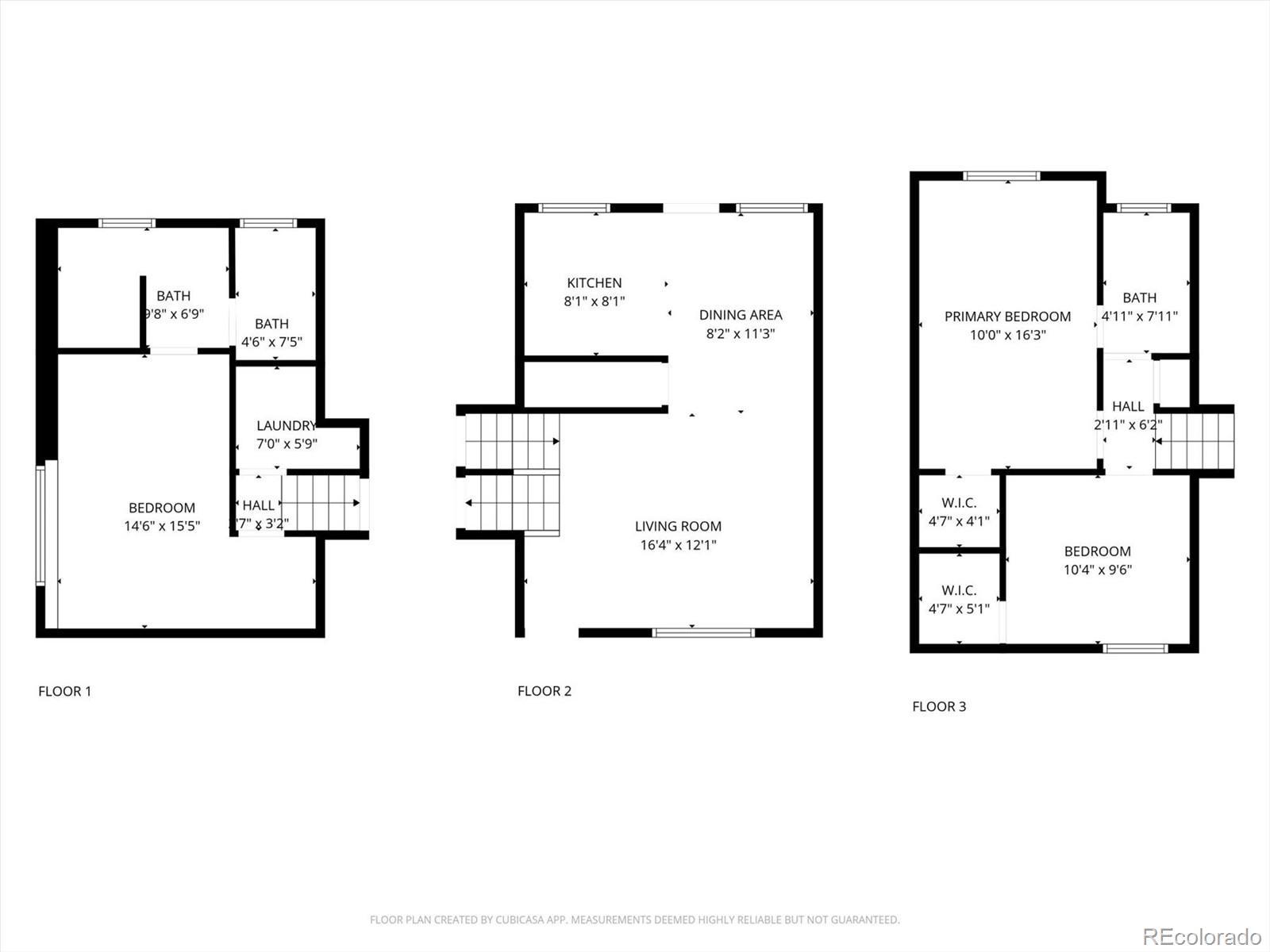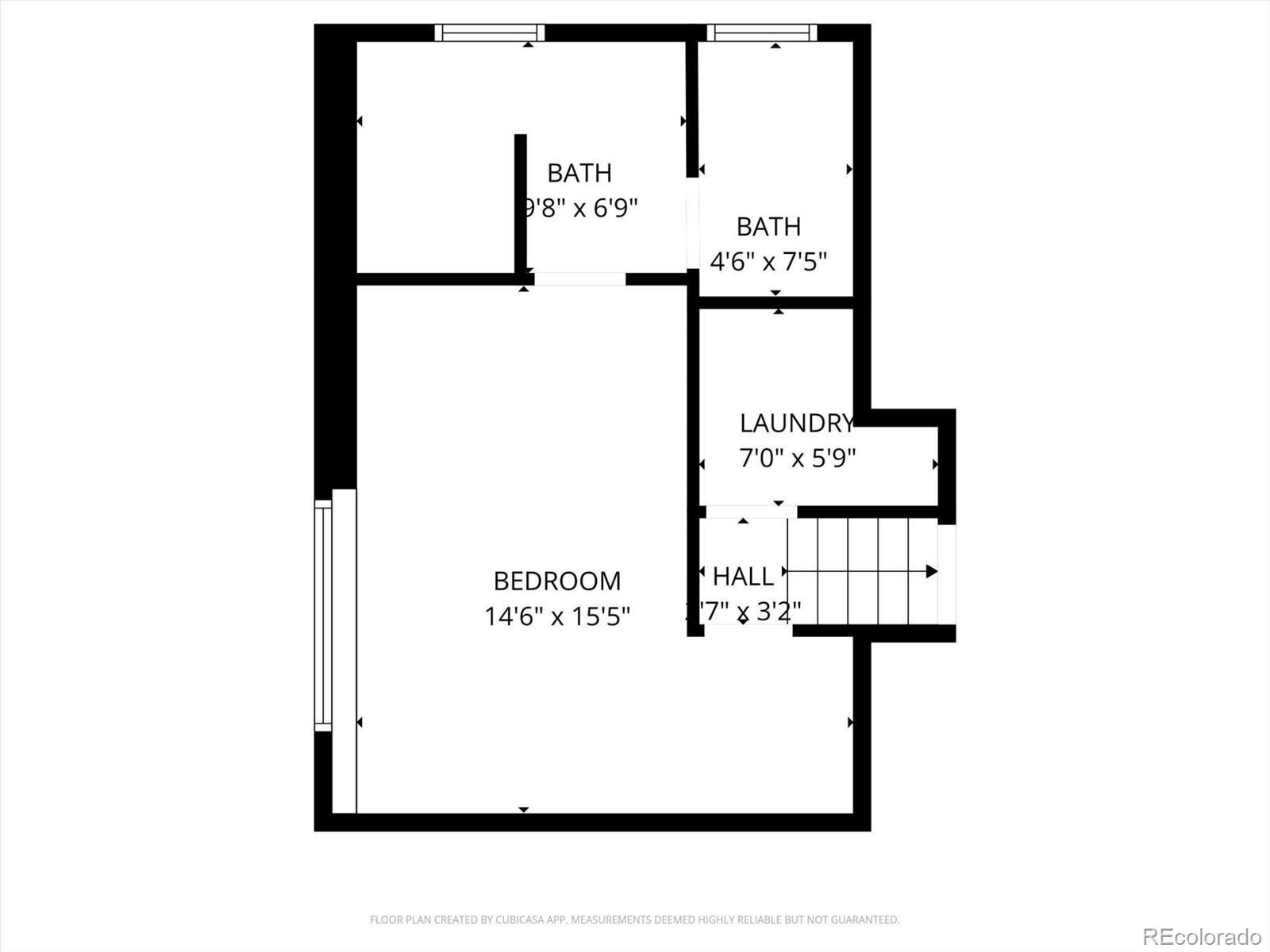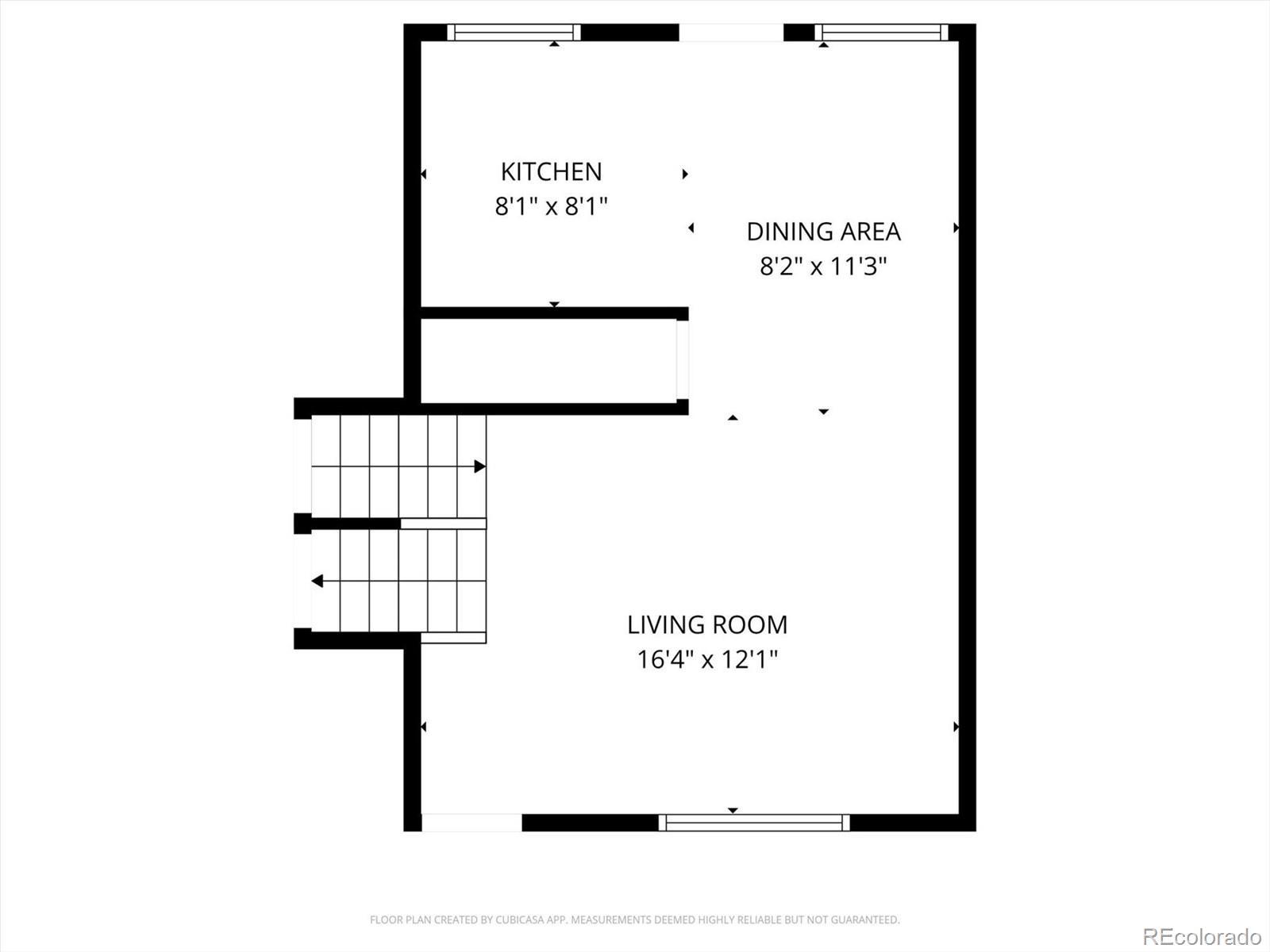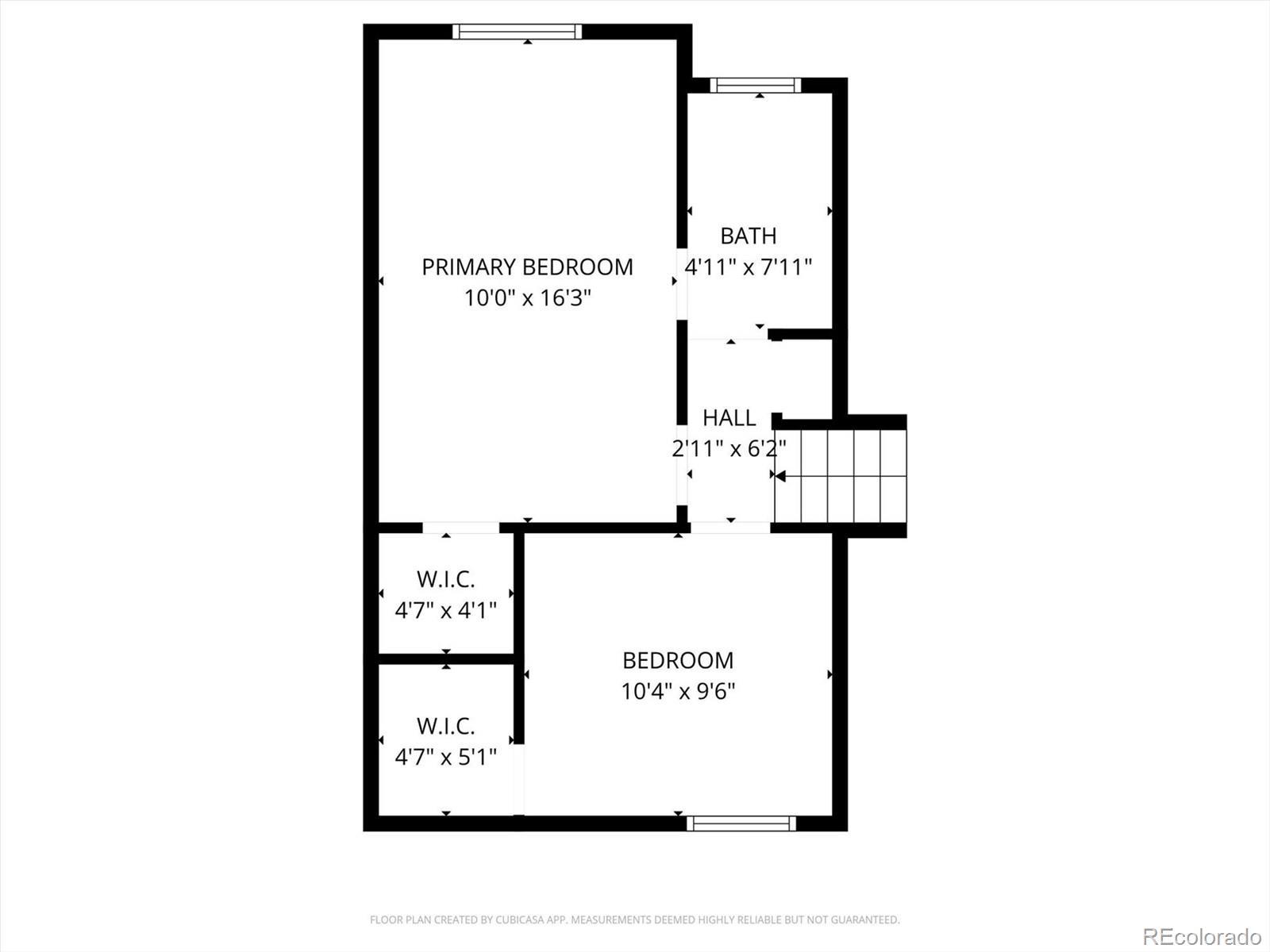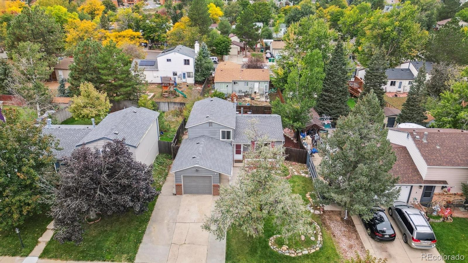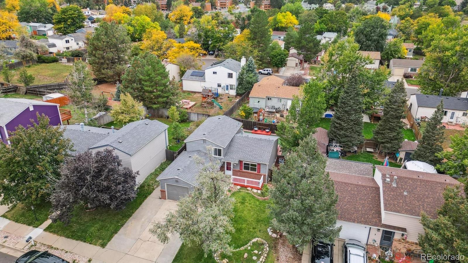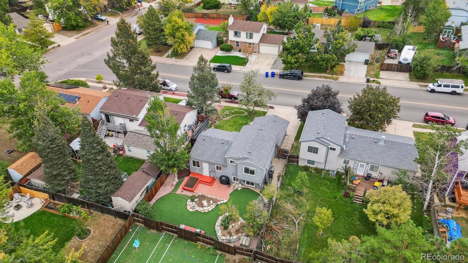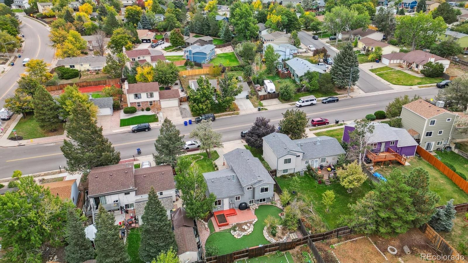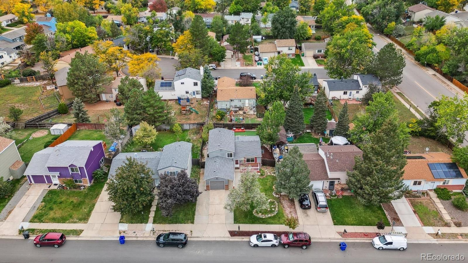Find us on...
Dashboard
- 3 Beds
- 2 Baths
- 1,238 Sqft
- .12 Acres
New Search X
3931 S Uravan Street
Welcome home to this beautifully updated gem in a quiet, established neighborhood! Pride of ownership shines throughout. The home features new carpet, a remodeled kitchen and bathrooms, and modern finishes throughout. The kitchen includes soft-close cabinets and drawers and quartz countertops, blending style and function perfectly. The spacious downstairs primary suite offers a peaceful retreat, complete with a fully remodeled ensuite bathroom and an expanded walk-in closet. You’ll love the modern interior design and the exceptional backyard landscaping — featuring a new deck, raised flower beds, mature trees, and low-maintenance turf that looks beautiful year-round. Located just 30 minutes from downtown Denver, 15 minutes to Parker and Southlands, and within the highly rated Cherry Creek School District. Enjoy nearby Quincy Reservoir for peaceful walks and fishing. Don’t miss your opportunity to make this move-in ready home yours!
Listing Office: Landmark Premier Properties 
Essential Information
- MLS® #5904767
- Price$439,900
- Bedrooms3
- Bathrooms2.00
- Full Baths1
- Square Footage1,238
- Acres0.12
- Year Built1980
- TypeResidential
- Sub-TypeSingle Family Residence
- StyleTraditional
- StatusActive
Community Information
- Address3931 S Uravan Street
- SubdivisionSummer Valley
- CityAurora
- CountyArapahoe
- StateCO
- Zip Code80013
Amenities
- Parking Spaces3
- # of Garages1
Utilities
Cable Available, Electricity Connected, Internet Access (Wired), Natural Gas Connected
Parking
Concrete, Exterior Access Door, Lighted
Interior
- HeatingForced Air
- CoolingCentral Air
- StoriesTri-Level
Interior Features
Ceiling Fan(s), Open Floorplan, Pantry, Primary Suite, Quartz Counters, Smoke Free, Vaulted Ceiling(s), Walk-In Closet(s)
Appliances
Dishwasher, Disposal, Dryer, Microwave, Oven, Range, Refrigerator, Washer
Exterior
- RoofComposition
- FoundationConcrete Perimeter
Exterior Features
Garden, Lighting, Private Yard, Rain Gutters, Water Feature
Lot Description
Landscaped, Level, Many Trees, Near Public Transit, Sprinklers In Front
Windows
Double Pane Windows, Window Coverings
School Information
- DistrictCherry Creek 5
- ElementarySummit
- MiddleHorizon
- HighSmoky Hill
Additional Information
- Date ListedOctober 9th, 2025
Listing Details
 Landmark Premier Properties
Landmark Premier Properties
 Terms and Conditions: The content relating to real estate for sale in this Web site comes in part from the Internet Data eXchange ("IDX") program of METROLIST, INC., DBA RECOLORADO® Real estate listings held by brokers other than RE/MAX Professionals are marked with the IDX Logo. This information is being provided for the consumers personal, non-commercial use and may not be used for any other purpose. All information subject to change and should be independently verified.
Terms and Conditions: The content relating to real estate for sale in this Web site comes in part from the Internet Data eXchange ("IDX") program of METROLIST, INC., DBA RECOLORADO® Real estate listings held by brokers other than RE/MAX Professionals are marked with the IDX Logo. This information is being provided for the consumers personal, non-commercial use and may not be used for any other purpose. All information subject to change and should be independently verified.
Copyright 2025 METROLIST, INC., DBA RECOLORADO® -- All Rights Reserved 6455 S. Yosemite St., Suite 500 Greenwood Village, CO 80111 USA
Listing information last updated on December 7th, 2025 at 2:49am MST.

