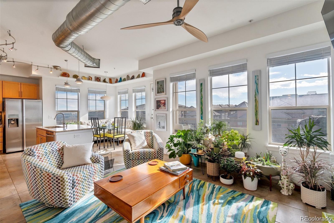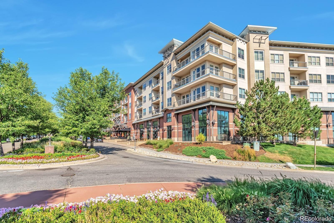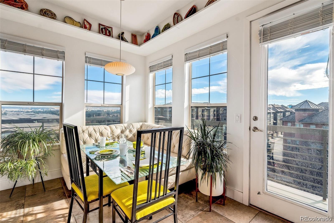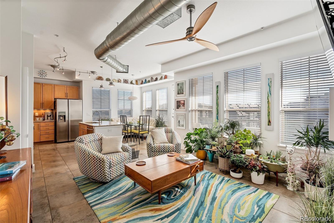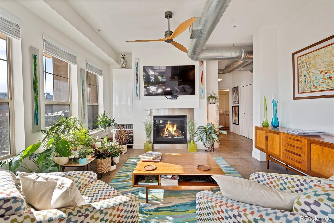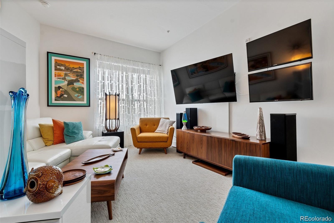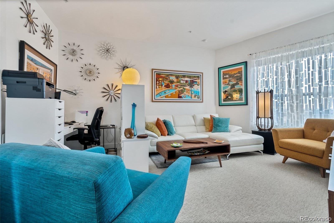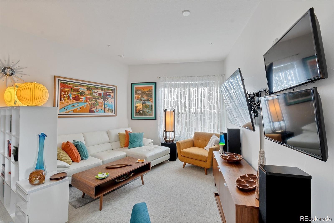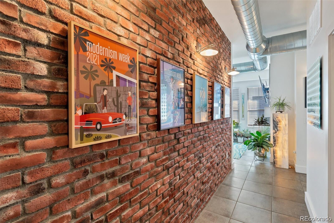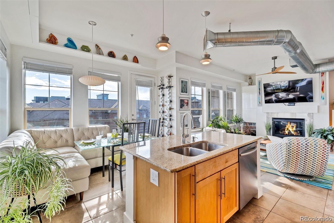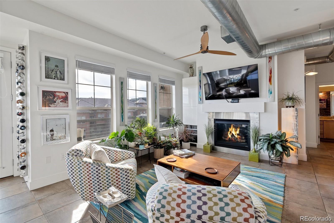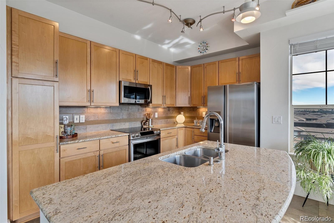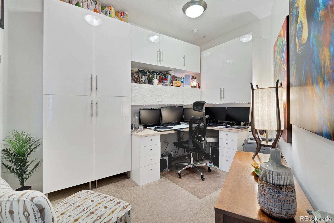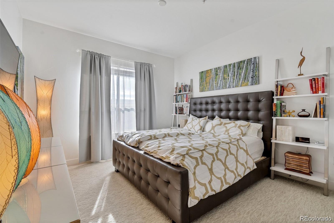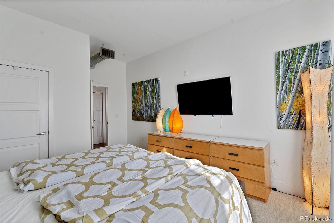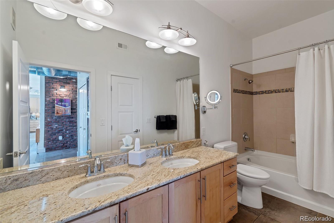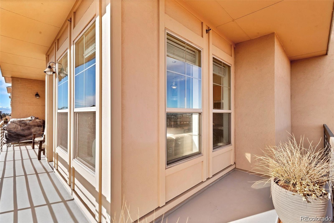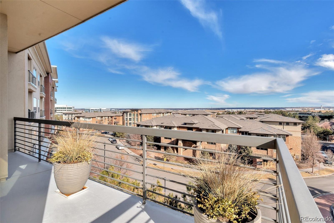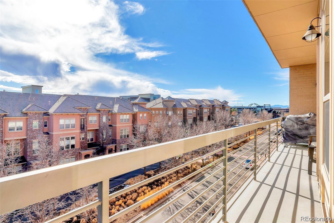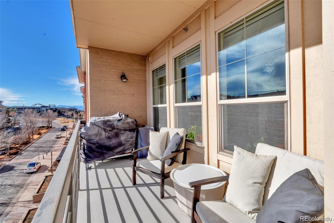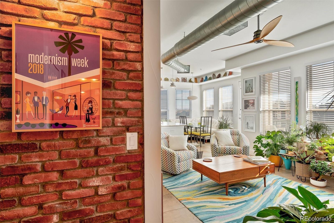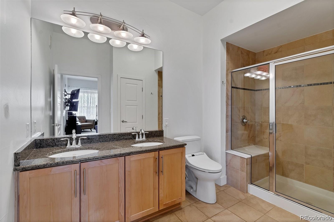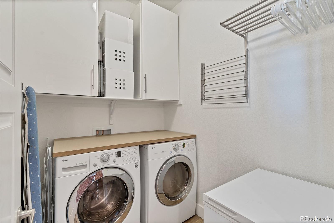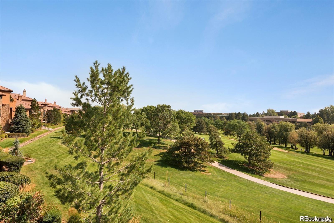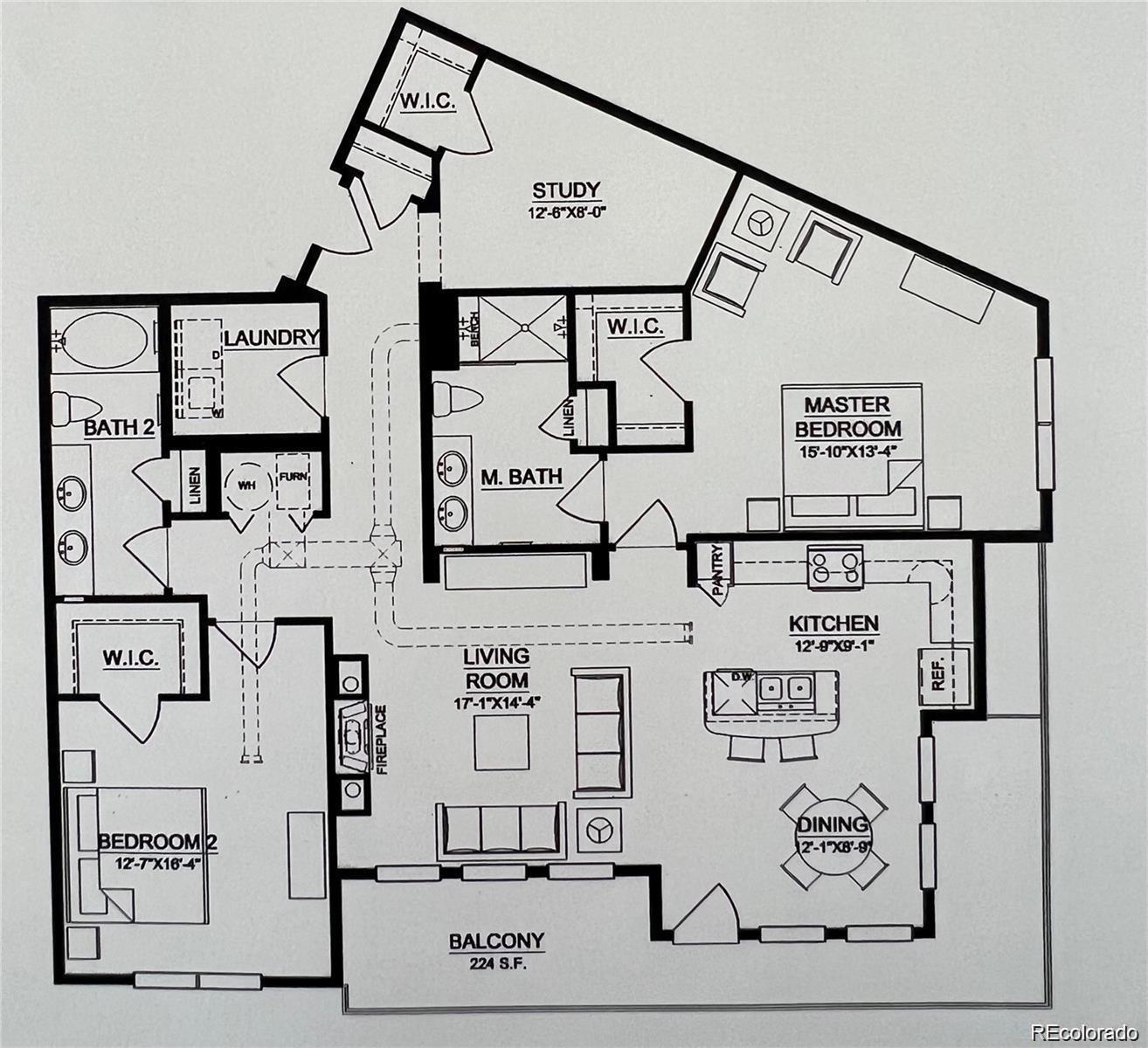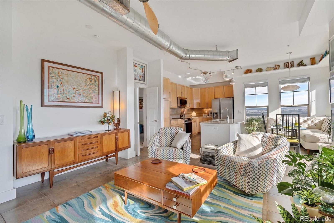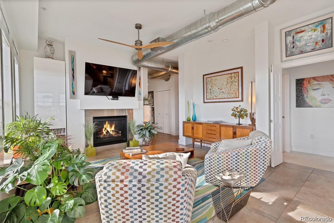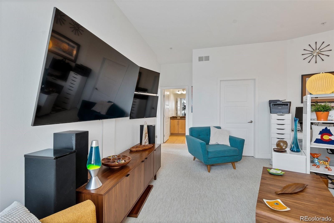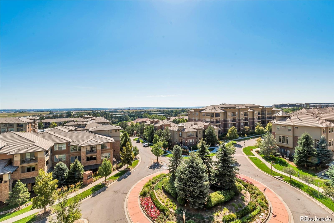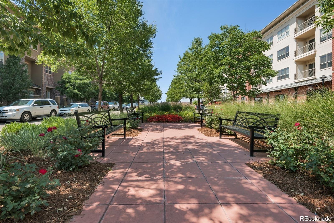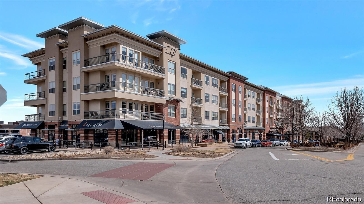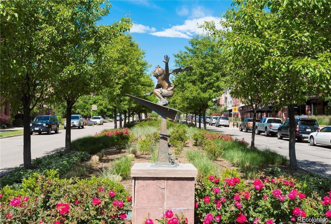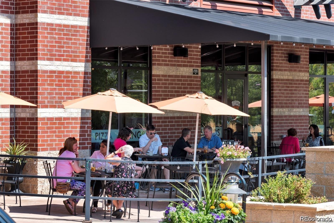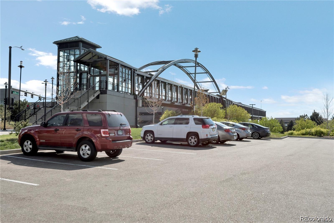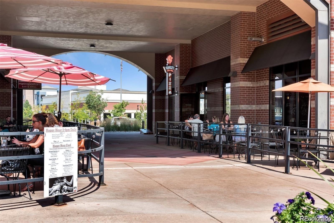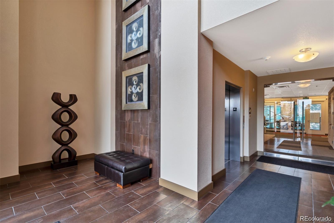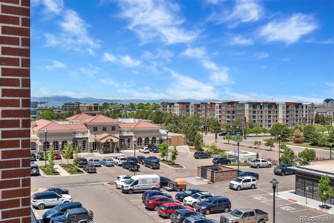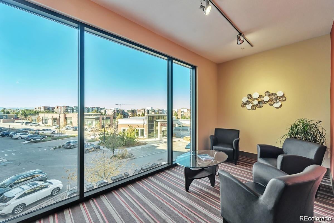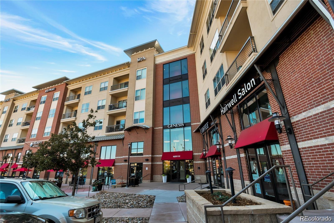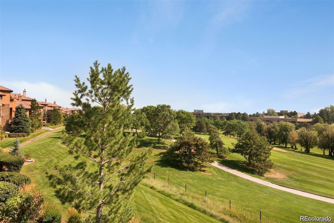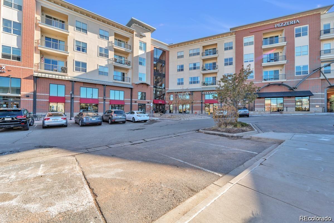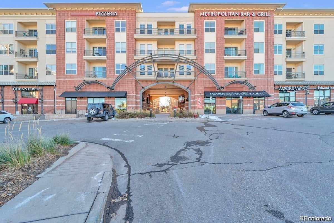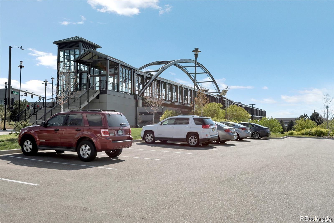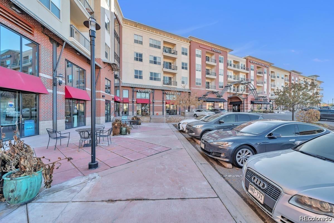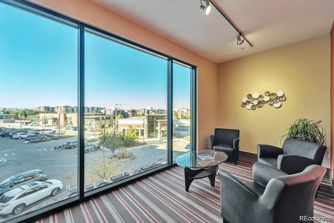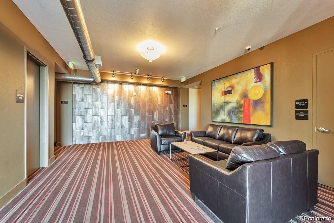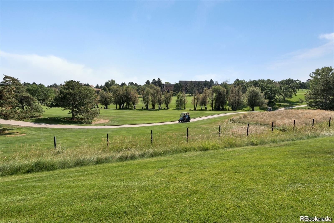Find us on...
Dashboard
- $620k Price
- 2 Beds
- 2 Baths
- 1,493 Sqft
New Search X
10111 Inverness Main Street 321
UPDATED END UNIT VALLAGIO LOFT — SOUTHEAST CORNER WITH PANORAMIC 270° VIEWS! Enjoy maintenance-free living in the largest of only three units in the building. This spacious 2-bedroom, 2-bath plus den/office home offers single-level living and a private laundry room. The open kitchen features a large center island, 42” cabinets with roll-out drawers, stainless steel appliances, and an updated range, microwave, and dishwasher. Cozy up by the gas fireplace or relax on the expansive wrap-around patio with unbeatable views. Both bedrooms include walk-in closets—don’t miss the extra-large primary suite with a beautiful bath featuring dual sinks. Additional highlights include a custom brick accent wall in the foyer, low utility costs, and secure building entry with two elevators. This home comes with two of the most convenient underground parking spaces (non-tandem) plus four large storage cages. Walk to Dry Creek Light Rail Station, coffee shops, restaurants, yoga, nail salon, and urgent care—all just steps away. Perfectly located in the Inverness/Tech Center area with quick access to I-25. Vallagio residents enjoy optional discounted memberships at Inverness Golf Club (buyer to verify). Experience the vibrant Vallagio lifestyle—this one has it all!
Listing Office: HomeSmart 
Essential Information
- MLS® #5905663
- Price$620,000
- Bedrooms2
- Bathrooms2.00
- Full Baths1
- Square Footage1,493
- Acres0.00
- Year Built2008
- TypeResidential
- Sub-TypeCondominium
- StyleLoft
- StatusActive
Community Information
- SubdivisionVallagio
- CityEnglewood
- CountyArapahoe
- StateCO
- Zip Code80112
Address
10111 Inverness Main Street 321
Amenities
- UtilitiesCable Available
- Parking Spaces2
- # of Garages2
- ViewCity
Amenities
Elevator(s), Parking, Security
Parking
Heated Garage, Storage, Underground
Interior
- HeatingForced Air
- CoolingCentral Air
- FireplaceYes
- # of Fireplaces1
- FireplacesFamily Room, Gas, Gas Log
- StoriesOne
Interior Features
Eat-in Kitchen, Five Piece Bath, Wired for Data
Appliances
Dishwasher, Disposal, Oven, Self Cleaning Oven
Exterior
- Exterior FeaturesBalcony, Elevator
- WindowsDouble Pane Windows
- RoofUnknown
School Information
- DistrictCherry Creek 5
- ElementaryWalnut Hills
- MiddleCampus
- HighCherry Creek
Additional Information
- Date ListedOctober 31st, 2025
Listing Details
 HomeSmart
HomeSmart
 Terms and Conditions: The content relating to real estate for sale in this Web site comes in part from the Internet Data eXchange ("IDX") program of METROLIST, INC., DBA RECOLORADO® Real estate listings held by brokers other than RE/MAX Professionals are marked with the IDX Logo. This information is being provided for the consumers personal, non-commercial use and may not be used for any other purpose. All information subject to change and should be independently verified.
Terms and Conditions: The content relating to real estate for sale in this Web site comes in part from the Internet Data eXchange ("IDX") program of METROLIST, INC., DBA RECOLORADO® Real estate listings held by brokers other than RE/MAX Professionals are marked with the IDX Logo. This information is being provided for the consumers personal, non-commercial use and may not be used for any other purpose. All information subject to change and should be independently verified.
Copyright 2025 METROLIST, INC., DBA RECOLORADO® -- All Rights Reserved 6455 S. Yosemite St., Suite 500 Greenwood Village, CO 80111 USA
Listing information last updated on November 9th, 2025 at 6:33pm MST.

