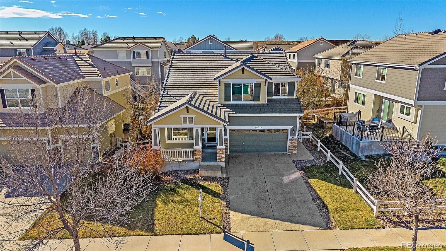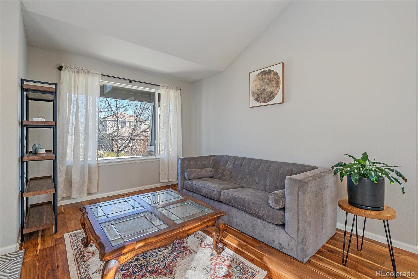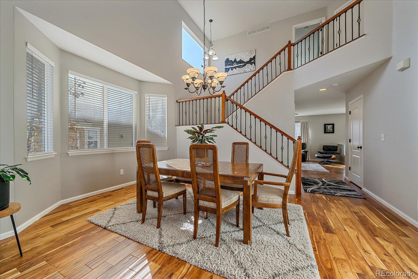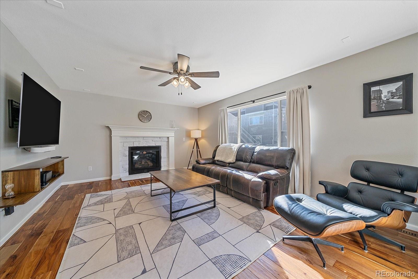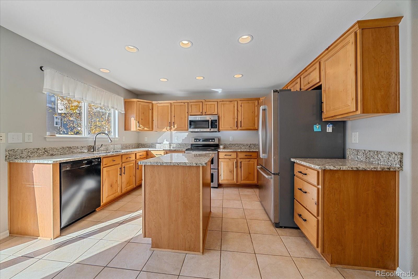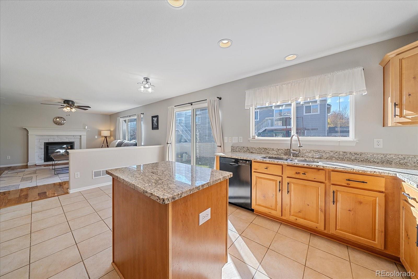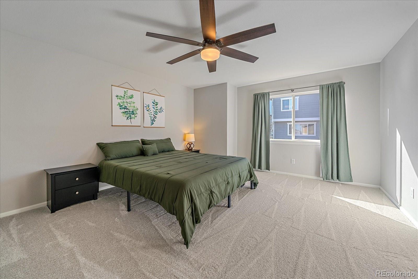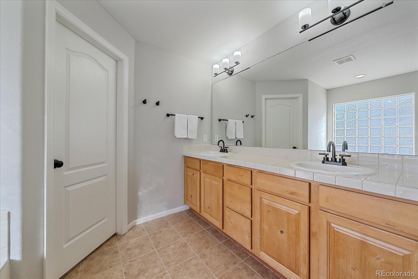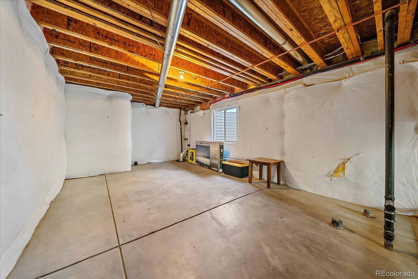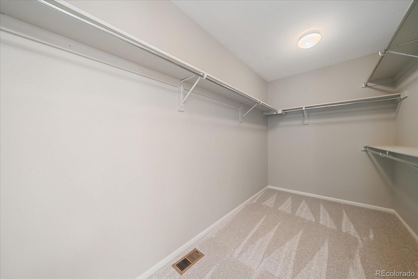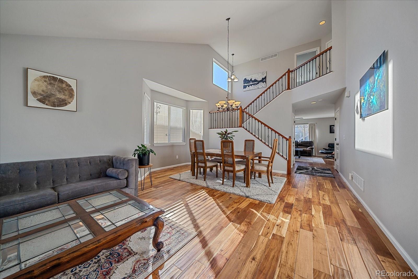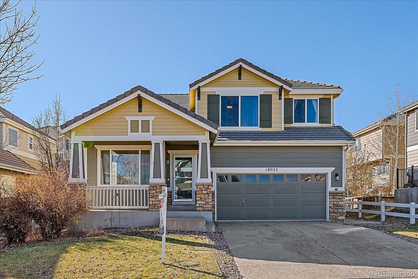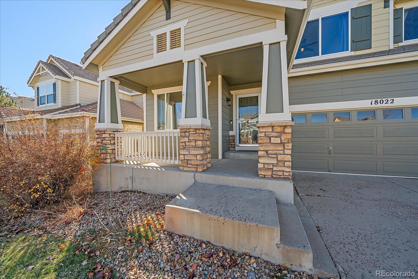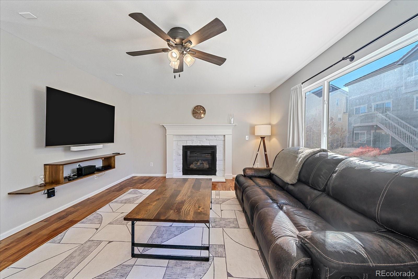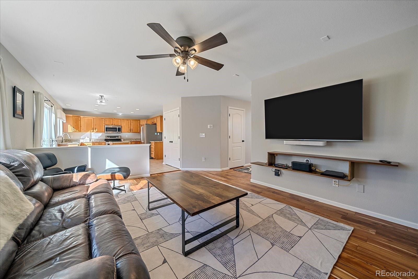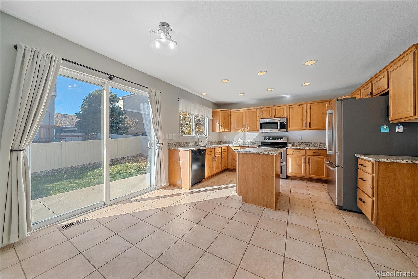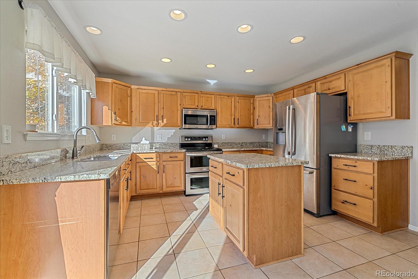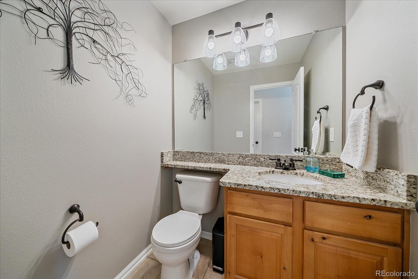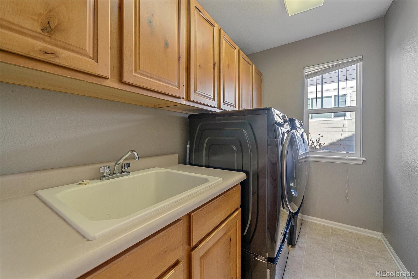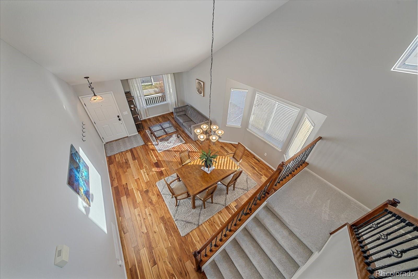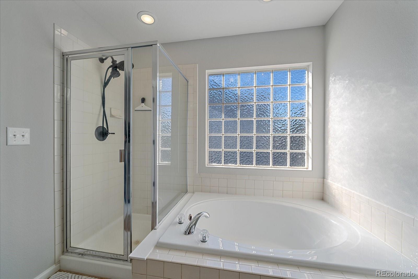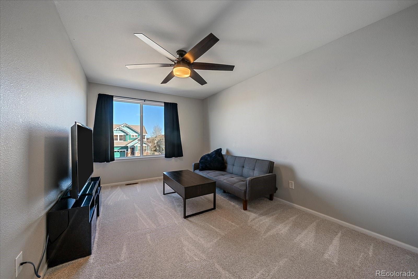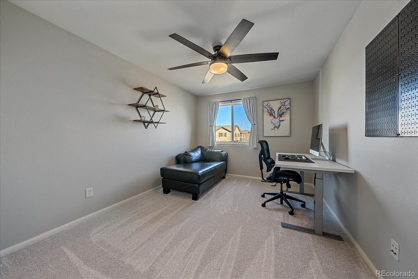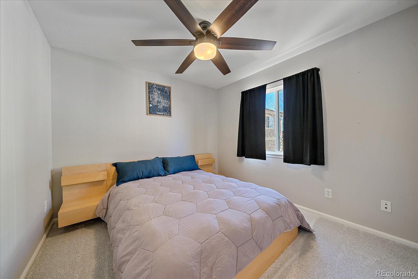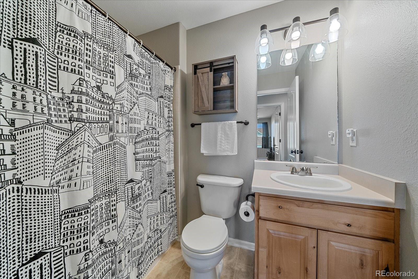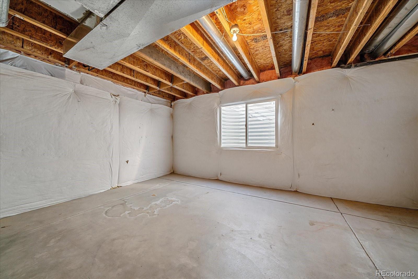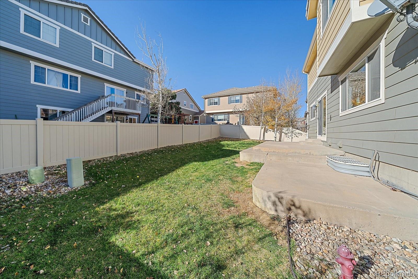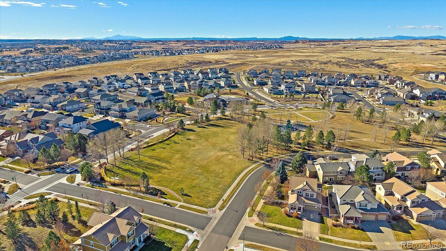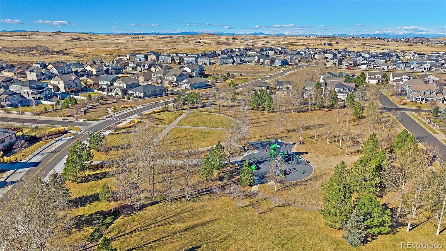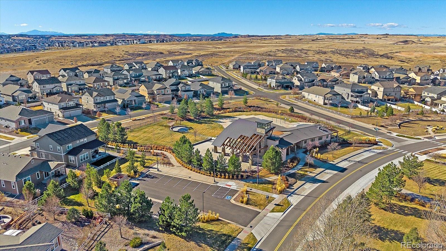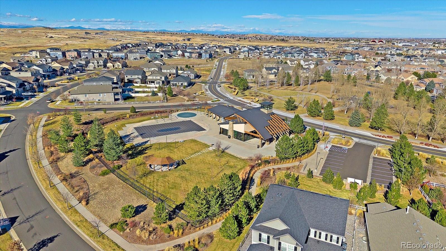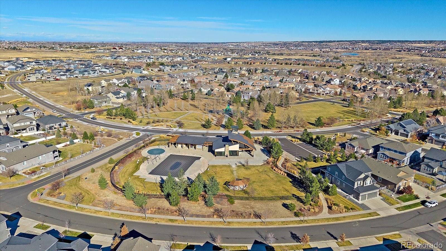Find us on...
Dashboard
- 4 Beds
- 3 Baths
- 2,135 Sqft
- .12 Acres
New Search X
18022 Callabra Avenue
Price Reduced! Beautifully updated and exceptionally well-maintained, this two-story home in the desirable Anthology neighborhood offers both comfort and style. With 4 bedrooms and 3 bathrooms, the home features Acacia hardwood floors, brand-new carpet, and fresh interior paint, complemented by updated fixtures and lighting. The welcoming front entry flows seamlessly into the dining room and spacious living room, complete with a cozy gas fireplace, creating a perfect space for everyday living and entertaining. The upgraded kitchen is a true highlight, boasting slab granite countertops, a stylish backsplash, a center island, pantry and stainless steel appliances. Just off the kitchen, step outside to the patio — ideal for hosting guests or simply relaxing — overlooking a fully fenced backyard with upgraded landscaping, a small storage shed, and a concrete pad with hookups ready for a hot tub. Upstairs, you’ll find all four bedrooms, including an oversized primary suite with a walk-in closet and a luxurious five-piece bathroom. The unfinished basement provides endless possibilities for future expansion or additional storage. Situated within walking distance to the community pool, clubhouse, park, and scenic trails, and located in the award-winning Douglas County School District, this home also offers easy access to shopping, dining, E-470, I-25, and the Denver Tech Center, making it a perfect combination of convenience and lifestyle.
Listing Office: RE/MAX Alliance 
Essential Information
- MLS® #5906107
- Price$605,000
- Bedrooms4
- Bathrooms3.00
- Full Baths2
- Half Baths1
- Square Footage2,135
- Acres0.12
- Year Built2004
- TypeResidential
- Sub-TypeSingle Family Residence
- StyleContemporary
- StatusActive
Community Information
- Address18022 Callabra Avenue
- SubdivisionStroh Ranch
- CityParker
- CountyDouglas
- StateCO
- Zip Code80134
Amenities
- Parking Spaces2
- ParkingConcrete
- # of Garages2
Amenities
Clubhouse, Park, Playground, Pool, Trail(s)
Utilities
Cable Available, Electricity Connected, Internet Access (Wired), Natural Gas Connected, Phone Connected
Interior
- HeatingForced Air, Natural Gas
- CoolingCentral Air
- FireplaceYes
- # of Fireplaces1
- FireplacesFamily Room, Gas, Gas Log
- StoriesTwo
Interior Features
Ceiling Fan(s), Eat-in Kitchen, Five Piece Bath, Granite Counters, Kitchen Island, Open Floorplan, Radon Mitigation System, Smoke Free, Solid Surface Counters, Vaulted Ceiling(s), Walk-In Closet(s)
Appliances
Dishwasher, Disposal, Dryer, Microwave, Refrigerator, Self Cleaning Oven, Sump Pump, Washer
Exterior
- Exterior FeaturesPrivate Yard
- RoofConcrete
- FoundationSlab
Lot Description
Irrigated, Landscaped, Level, Sprinklers In Front, Sprinklers In Rear
Windows
Double Pane Windows, Window Coverings, Window Treatments
School Information
- DistrictDouglas RE-1
- ElementaryLegacy Point
- MiddleSagewood
- HighPonderosa
Additional Information
- Date ListedNovember 20th, 2025
Listing Details
 RE/MAX Alliance
RE/MAX Alliance
 Terms and Conditions: The content relating to real estate for sale in this Web site comes in part from the Internet Data eXchange ("IDX") program of METROLIST, INC., DBA RECOLORADO® Real estate listings held by brokers other than RE/MAX Professionals are marked with the IDX Logo. This information is being provided for the consumers personal, non-commercial use and may not be used for any other purpose. All information subject to change and should be independently verified.
Terms and Conditions: The content relating to real estate for sale in this Web site comes in part from the Internet Data eXchange ("IDX") program of METROLIST, INC., DBA RECOLORADO® Real estate listings held by brokers other than RE/MAX Professionals are marked with the IDX Logo. This information is being provided for the consumers personal, non-commercial use and may not be used for any other purpose. All information subject to change and should be independently verified.
Copyright 2026 METROLIST, INC., DBA RECOLORADO® -- All Rights Reserved 6455 S. Yosemite St., Suite 500 Greenwood Village, CO 80111 USA
Listing information last updated on January 8th, 2026 at 9:19am MST.

