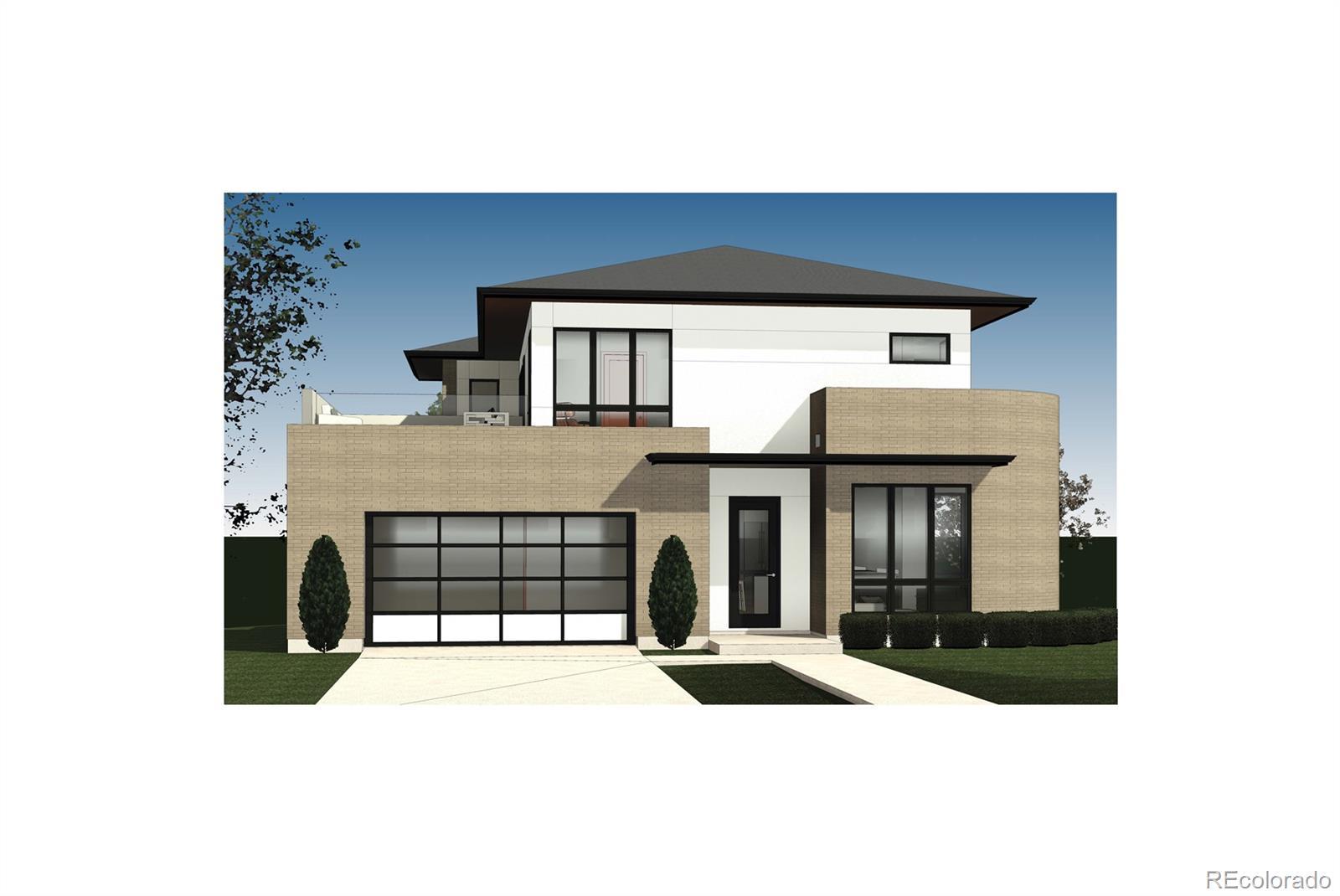Find us on...
Dashboard
- 6 Beds
- 6 Baths
- 4,946 Sqft
- .21 Acres
New Search X
4671 Highline Place
New Build overlooking Eisenhower Park! Architectural detail, high-end finishes, soaring ceilings and so much more available! A beautiful, curved brick wall welcomes you as you approach the entrance. Incredible natural light illuminates the home from its entry with a brick accent wall to the front living room overlooking the lush greenery of Eisenhower Park. An open - gourmet kitchen is large with 2 seating areas and a dining area with sliding doors to an outdoor terrace - perfect for outdoor dining and entertaining. A sunken den offers up an ideal space for tv watching warmed by a cozy fireplace. A main floor suite or home office cap off this impressive first floor. Upstairs the 3 bedrooms create serene spaces including an ultra-luxurious primary suite gazing upon sweeping park views. The second-floor deck is structurally sound for a future hot tub. The finished basement's rec room and wet bar, plus gym and additional bedroom complete a spectacular new build home ready for its owners. The home is prewired for audio, home automation and security. The sprawling yard is large with endless possibility + a grand outdoor covered terrace with a fireplace. Amazing location and 100 yards to the Highline canal trail. A builder's warranty creates additional comfort and ease. A true must see in an ideal location.
Listing Office: Compass - Denver 
Essential Information
- MLS® #5909241
- Price$2,729,000
- Bedrooms6
- Bathrooms6.00
- Full Baths2
- Half Baths1
- Square Footage4,946
- Acres0.21
- Year Built2025
- TypeResidential
- Sub-TypeSingle Family Residence
- StatusActive
Community Information
- Address4671 Highline Place
- SubdivisionUniversity Hills
- CityDenver
- CountyDenver
- StateCO
- Zip Code80222
Amenities
- Parking Spaces2
- # of Garages2
Interior
- HeatingForced Air, Natural Gas
- CoolingCentral Air
- FireplaceYes
- # of Fireplaces2
- FireplacesFamily Room, Outside
- StoriesTwo
Interior Features
Eat-in Kitchen, Entrance Foyer, Five Piece Bath, High Ceilings, Kitchen Island, Pantry, Primary Suite, Quartz Counters, Walk-In Closet(s), Wet Bar
Appliances
Bar Fridge, Dishwasher, Disposal, Double Oven, Range, Range Hood, Refrigerator, Sump Pump, Tankless Water Heater
Exterior
- Exterior FeaturesPrivate Yard, Rain Gutters
- RoofComposition, Membrane
Lot Description
Level, Sprinklers In Front, Sprinklers In Rear
School Information
- DistrictDenver 1
- ElementaryBradley
- MiddleHamilton
- HighThomas Jefferson
Additional Information
- Date ListedOctober 24th, 2025
- ZoningS-SU-D
Listing Details
 Compass - Denver
Compass - Denver
 Terms and Conditions: The content relating to real estate for sale in this Web site comes in part from the Internet Data eXchange ("IDX") program of METROLIST, INC., DBA RECOLORADO® Real estate listings held by brokers other than RE/MAX Professionals are marked with the IDX Logo. This information is being provided for the consumers personal, non-commercial use and may not be used for any other purpose. All information subject to change and should be independently verified.
Terms and Conditions: The content relating to real estate for sale in this Web site comes in part from the Internet Data eXchange ("IDX") program of METROLIST, INC., DBA RECOLORADO® Real estate listings held by brokers other than RE/MAX Professionals are marked with the IDX Logo. This information is being provided for the consumers personal, non-commercial use and may not be used for any other purpose. All information subject to change and should be independently verified.
Copyright 2025 METROLIST, INC., DBA RECOLORADO® -- All Rights Reserved 6455 S. Yosemite St., Suite 500 Greenwood Village, CO 80111 USA
Listing information last updated on October 27th, 2025 at 7:18am MDT.













