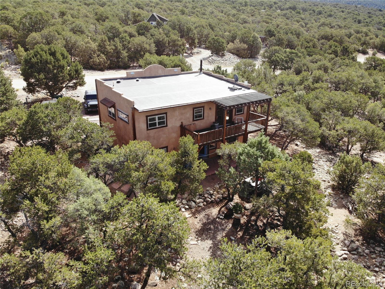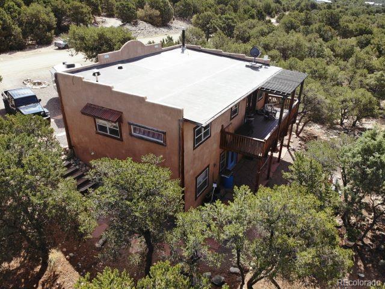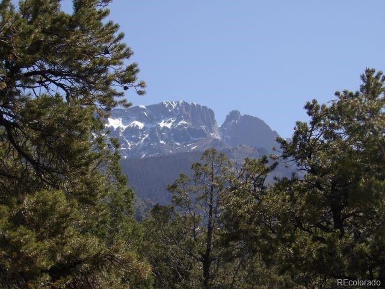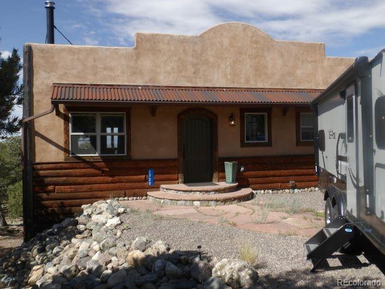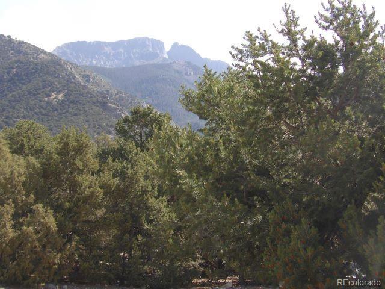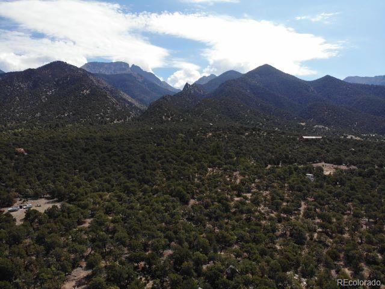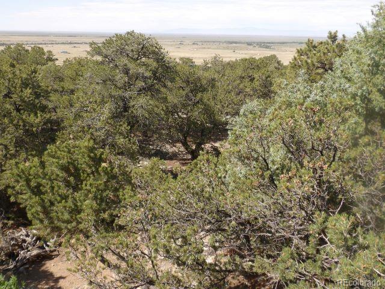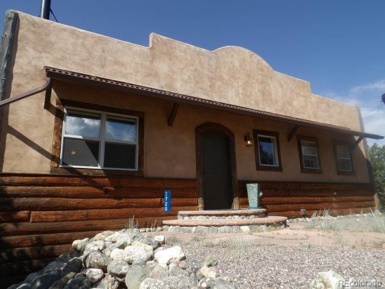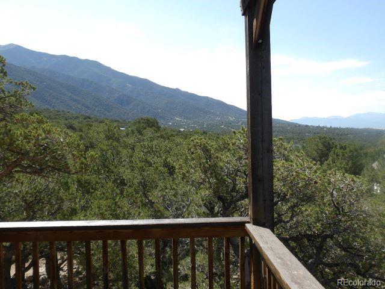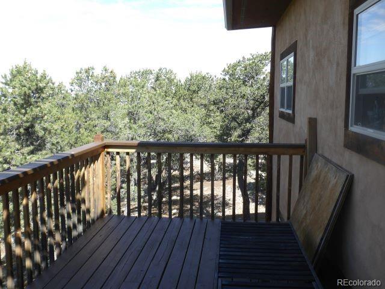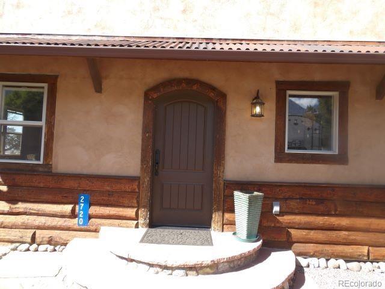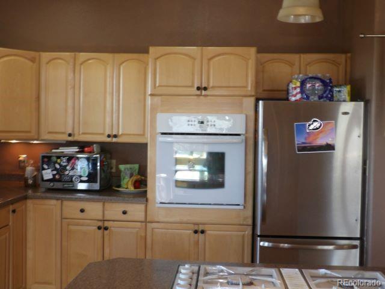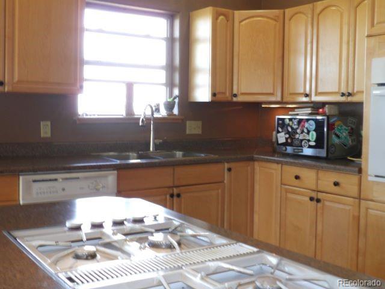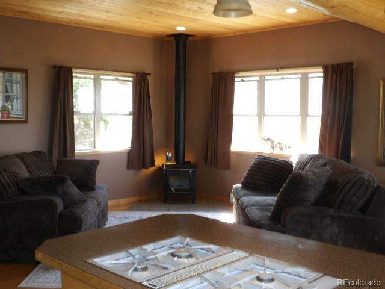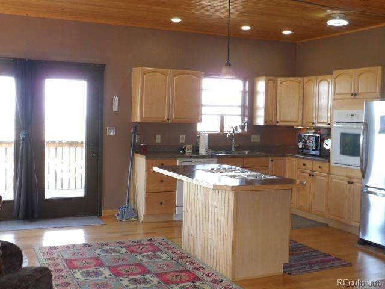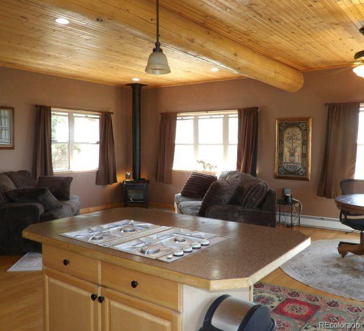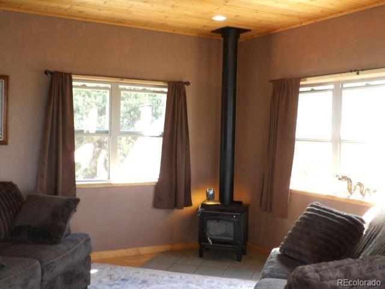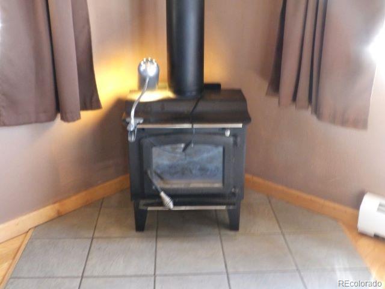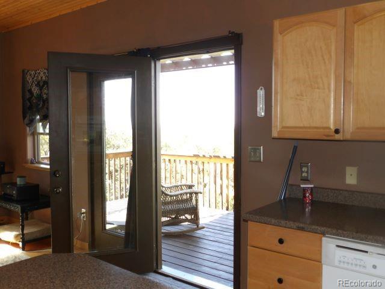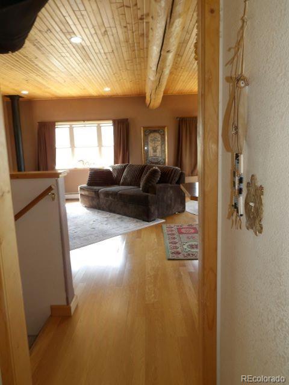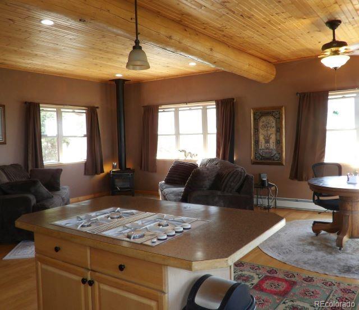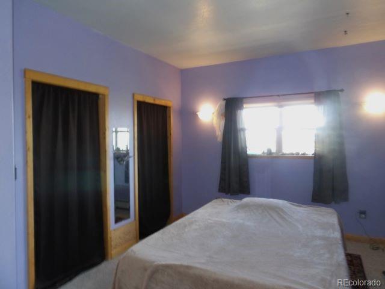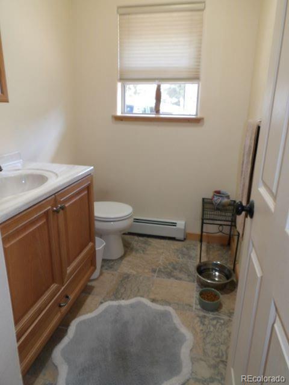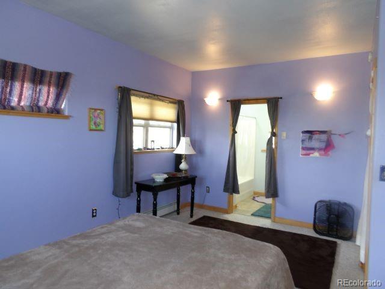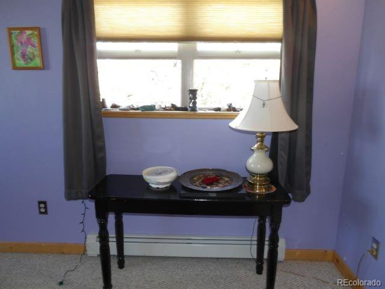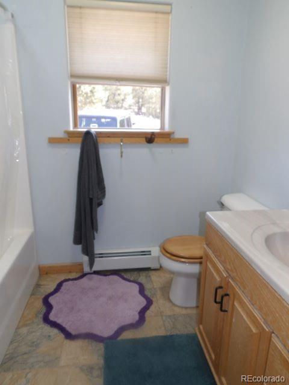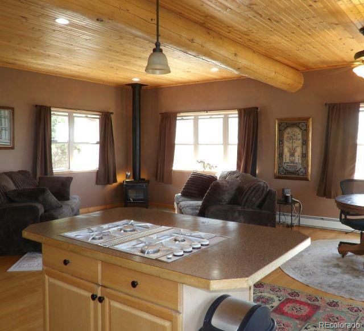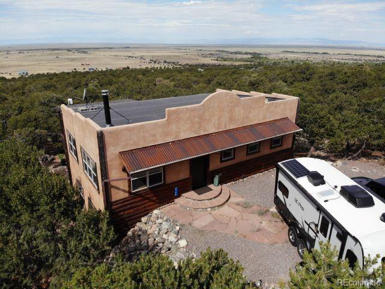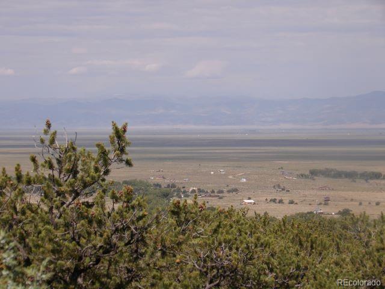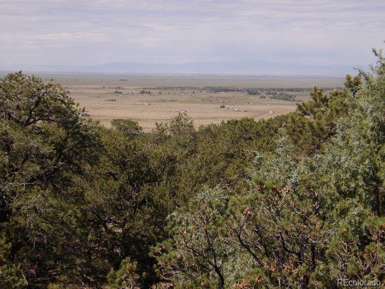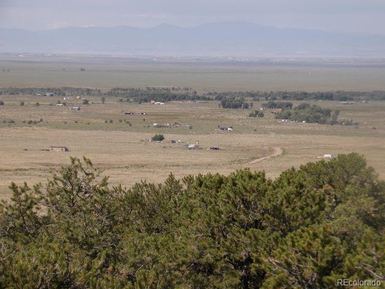Find us on...
Dashboard
- 4 Beds
- 3 Baths
- 1,600 Sqft
- ½ Acres
New Search X
2720 N Carefree Way
Charming 4 bedroom/2 .5 bath home that was once used as a residence, and walk out downstairs, as a BNB. The downstairs with its private entrance, 3 bedrooms, 1 bath, has a nice living space, and laundry. This unit had a good rental history when it was being used as a BNB on the lower level. The upstairs features a large main bedroom with en suite full bath. The living area, kitchen features an island eating space, and lots of windows. Walk out onto the back covered porch, and the views go on for miles over the tops of trees. This quiet location is a mere minutes walking distance from some of the Spiritual retreats. This Dark Sky Community offers incredible sky watching, and the back deck is a perfect place to set up your telescope. The southwestern style of the exterior has great curb appeal. The Sangre De Cristos rise up in the front, and the valley pans out from the back. The main living area features a wood stove for cozy winter nights. The open island kitchen has ample counter space for the avid chef. Minutes to town, and amenities. 40 minutes to 1 hour to major hot spring resorts. Skiing at Monarch close enough for a day trip. Your dues include snow plowing, and road maintenance to your driveway, and free golf and tennis. There is high speed internet, and 911 serivice. This seller will go VA, FHA.
Listing Office: Mountainside Realty 
Essential Information
- MLS® #5910388
- Price$450,000
- Bedrooms4
- Bathrooms3.00
- Full Baths2
- Half Baths1
- Square Footage1,600
- Acres0.50
- Year Built2007
- TypeResidential
- Sub-TypeSingle Family Residence
- StyleDenver Square
- StatusActive
Community Information
- Address2720 N Carefree Way
- SubdivisionBaca Grande
- CityCrestone
- CountySaguache
- StateCO
- Zip Code81131
Amenities
- Parking Spaces4
- ParkingGravel
Amenities
Golf Course, Park, Playground, Tennis Court(s), Trail(s)
Interior
- HeatingForced Air, Propane
- CoolingNone
- StoriesTwo
Interior Features
Ceiling Fan(s), Eat-in Kitchen, High Speed Internet, Kitchen Island
Appliances
Dishwasher, Disposal, Dryer, Oven, Range, Range Hood, Refrigerator, Self Cleaning Oven, Washer
Exterior
- WindowsDouble Pane Windows
- RoofMetal
Lot Description
Foothills, Many Trees, Secluded
School Information
- DistrictMoffat 2
- ElementaryMoffat
- MiddleMoffat
- HighMoffat
Additional Information
- Date ListedJuly 21st, 2025
- Zoningresidential
Listing Details
 Mountainside Realty
Mountainside Realty
 Terms and Conditions: The content relating to real estate for sale in this Web site comes in part from the Internet Data eXchange ("IDX") program of METROLIST, INC., DBA RECOLORADO® Real estate listings held by brokers other than RE/MAX Professionals are marked with the IDX Logo. This information is being provided for the consumers personal, non-commercial use and may not be used for any other purpose. All information subject to change and should be independently verified.
Terms and Conditions: The content relating to real estate for sale in this Web site comes in part from the Internet Data eXchange ("IDX") program of METROLIST, INC., DBA RECOLORADO® Real estate listings held by brokers other than RE/MAX Professionals are marked with the IDX Logo. This information is being provided for the consumers personal, non-commercial use and may not be used for any other purpose. All information subject to change and should be independently verified.
Copyright 2025 METROLIST, INC., DBA RECOLORADO® -- All Rights Reserved 6455 S. Yosemite St., Suite 500 Greenwood Village, CO 80111 USA
Listing information last updated on December 31st, 2025 at 12:48am MST.

