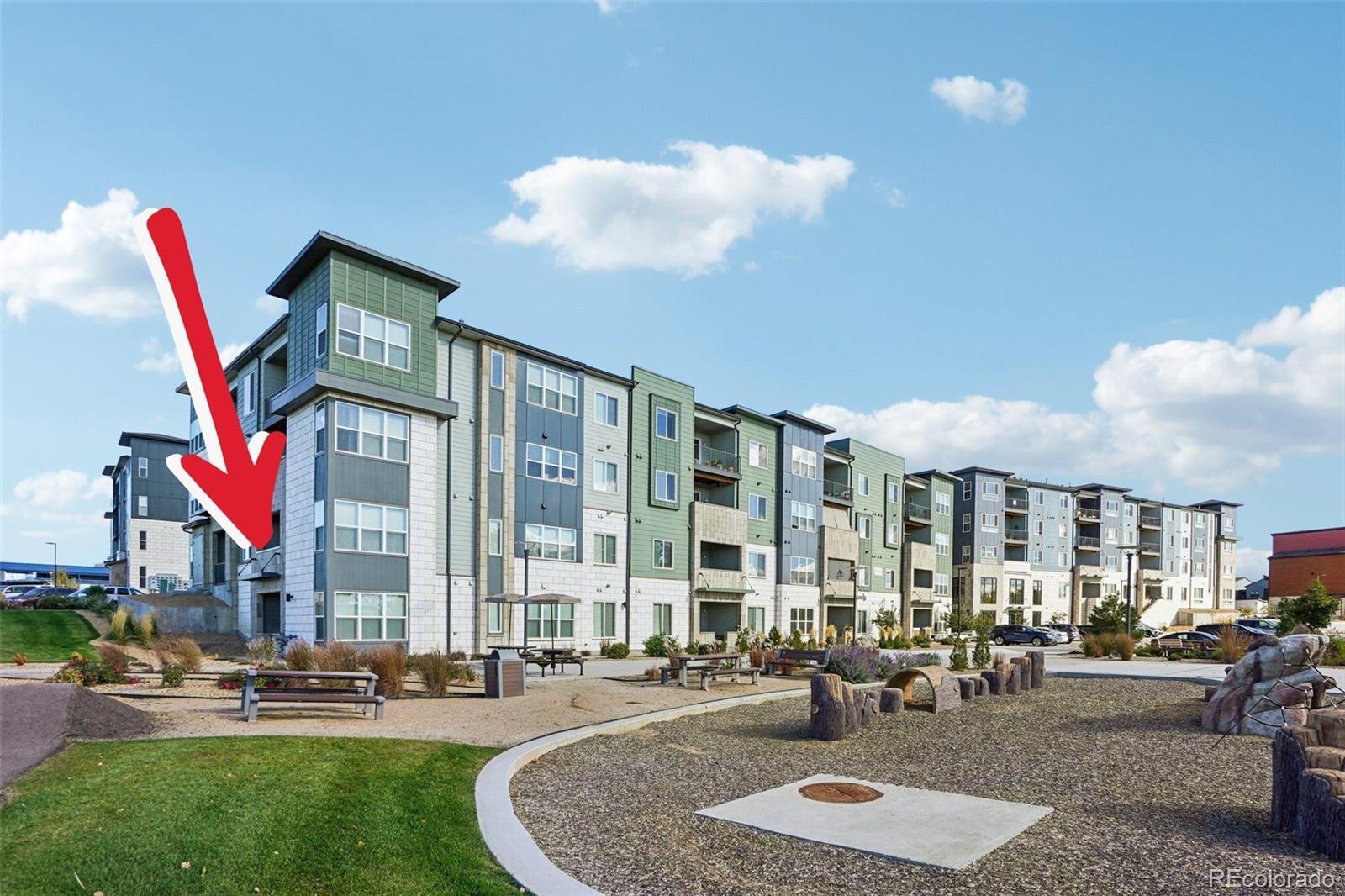Find us on...
Dashboard
- $457k Price
- 3 Beds
- 2 Baths
- 1,217 Sqft
New Search X
9295 Twenty Mile Road 8
Welcome home to elevated luxury living with stunning sunset views in this corner-unit condo in Parker’s Trails at Westcreek! This turn-key residence is defined by intentional design, seamless flow, and refined finishes, courtesy of the ‘Ouray White’ design package, including LVP flooring, grand 9’ ceilings, granite counters, and a spacious covered patio. The open floor plan is ideal for entertaining and functional living. Enjoy preparing meals in the upgraded kitchen, featuring an oversized center island, a stainless steel appliance package, a tile backsplash, ample white cabinetry, and a pantry. The patio is the ideal spot for a morning cup of coffee or al fresco dining, while taking in views of the community park directly across the street and enjoying endless sunsets and views of the Rocky Mountains. The primary suite is a true sanctuary, complete with oversized windows, a sizeable walk-in closet, and an ensuite 4-piece bath with a glass walk-in shower. Additional features of this unit include two generously sized secondary bedrooms, a full bath, in-unit laundry, and a 1-car attached garage with room for storage. Trails at Westcreek is only minutes from endless shopping and dining, AdventHealth Parker Hospital, the Cherry Creek trail, and major roadways. Experience luxury living in an ideal setting, book your showing for 9295 Twenty Mile Rd today!
Listing Office: RE/MAX Professionals 
Essential Information
- MLS® #5912357
- Price$457,000
- Bedrooms3
- Bathrooms2.00
- Full Baths1
- Square Footage1,217
- Acres0.00
- Year Built2022
- TypeResidential
- Sub-TypeCondominium
- StatusActive
Community Information
- Address9295 Twenty Mile Road 8
- SubdivisionTrails At Westcreek Condos
- CityParker
- CountyDouglas
- StateCO
- Zip Code80134
Amenities
- Parking Spaces1
- # of Garages1
- ViewMountain(s)
Interior
- HeatingForced Air
- CoolingCentral Air
- StoriesOne
Interior Features
Breakfast Bar, Ceiling Fan(s), Eat-in Kitchen, Elevator, Granite Counters, High Ceilings, Kitchen Island, No Stairs, Open Floorplan, Pantry, Primary Suite, Smoke Free, Walk-In Closet(s)
Appliances
Dishwasher, Disposal, Dryer, Microwave, Oven, Refrigerator, Washer
Exterior
- Exterior FeaturesBalcony
- WindowsDouble Pane Windows
- RoofComposition
Lot Description
Master Planned, Near Public Transit
School Information
- DistrictDouglas RE-1
- ElementaryPine Lane Prim/Inter
- MiddleSierra
- HighChaparral
Additional Information
- Date ListedOctober 16th, 2025
Listing Details
 RE/MAX Professionals
RE/MAX Professionals
 Terms and Conditions: The content relating to real estate for sale in this Web site comes in part from the Internet Data eXchange ("IDX") program of METROLIST, INC., DBA RECOLORADO® Real estate listings held by brokers other than RE/MAX Professionals are marked with the IDX Logo. This information is being provided for the consumers personal, non-commercial use and may not be used for any other purpose. All information subject to change and should be independently verified.
Terms and Conditions: The content relating to real estate for sale in this Web site comes in part from the Internet Data eXchange ("IDX") program of METROLIST, INC., DBA RECOLORADO® Real estate listings held by brokers other than RE/MAX Professionals are marked with the IDX Logo. This information is being provided for the consumers personal, non-commercial use and may not be used for any other purpose. All information subject to change and should be independently verified.
Copyright 2025 METROLIST, INC., DBA RECOLORADO® -- All Rights Reserved 6455 S. Yosemite St., Suite 500 Greenwood Village, CO 80111 USA
Listing information last updated on October 25th, 2025 at 8:34pm MDT.













































