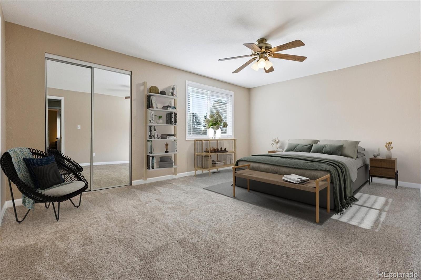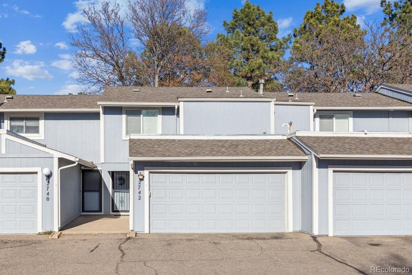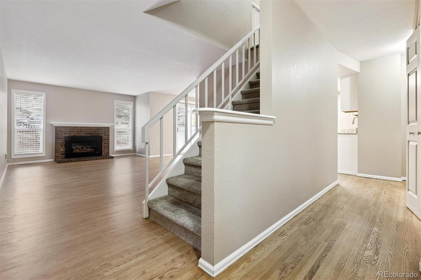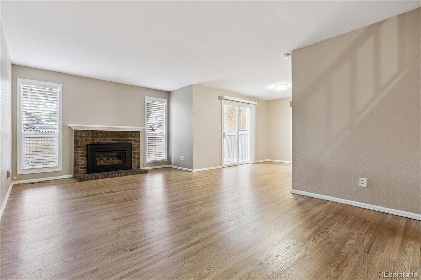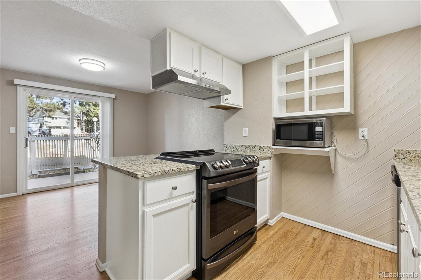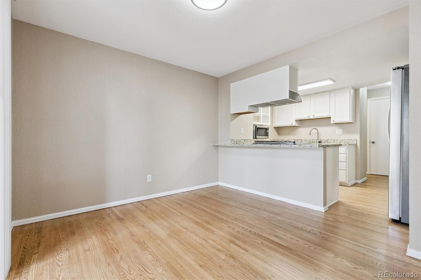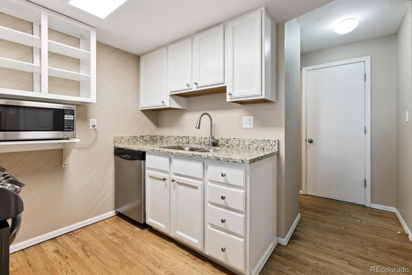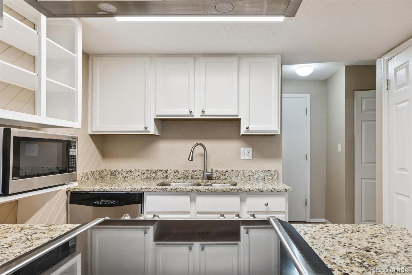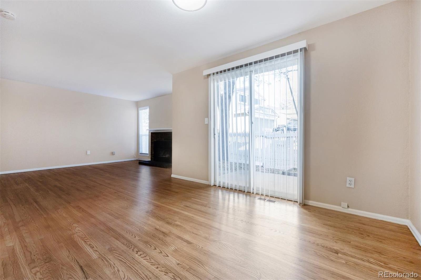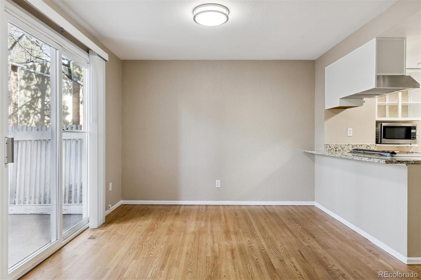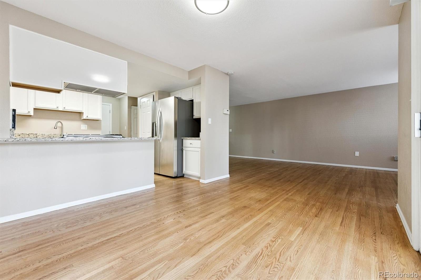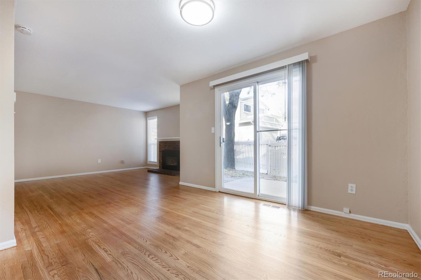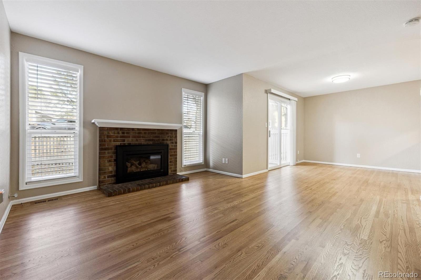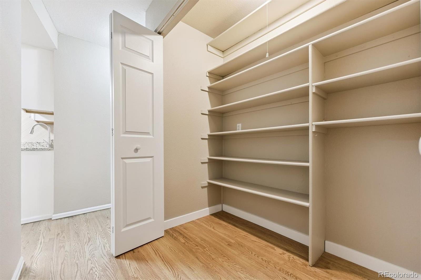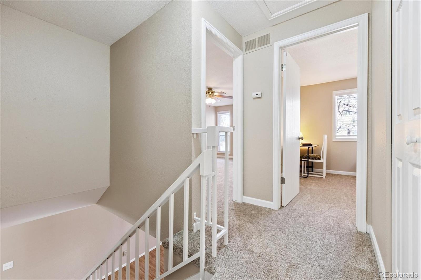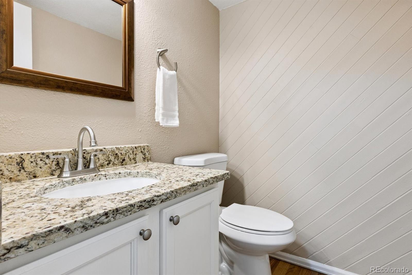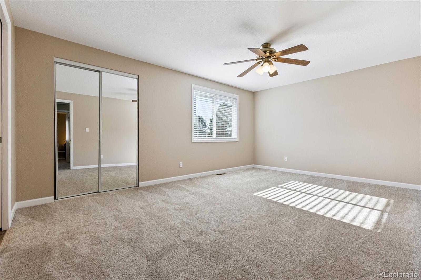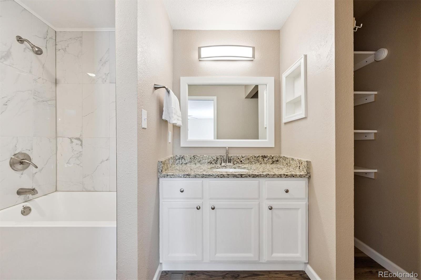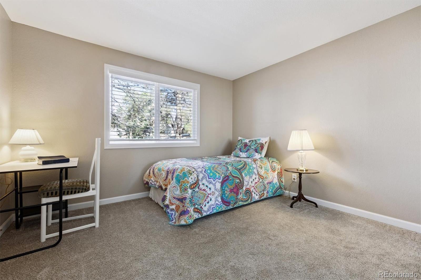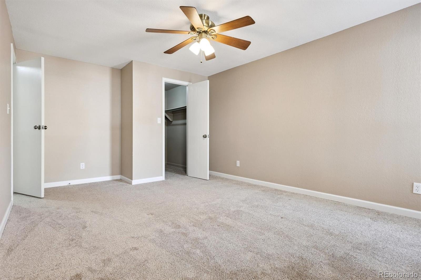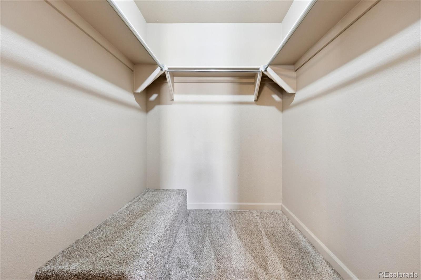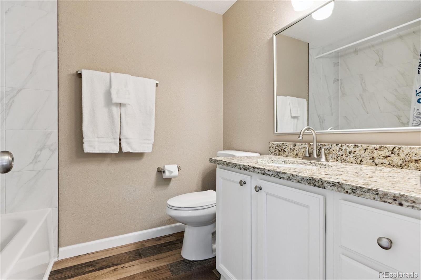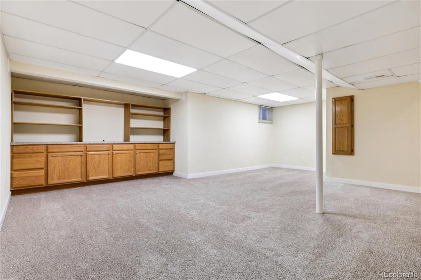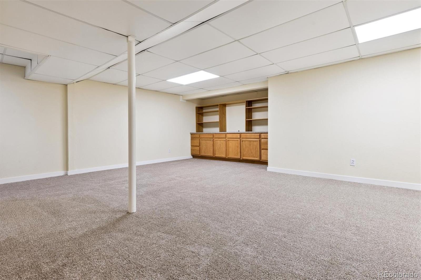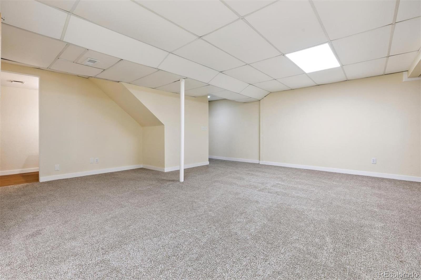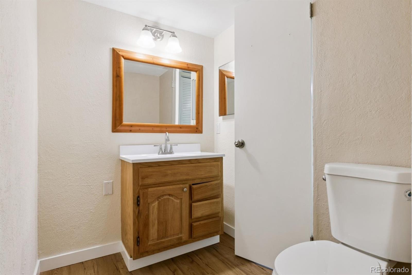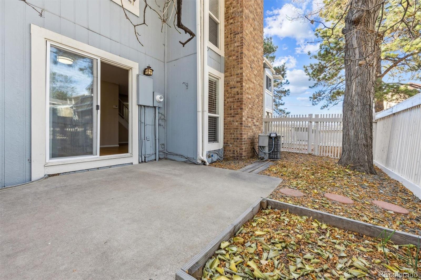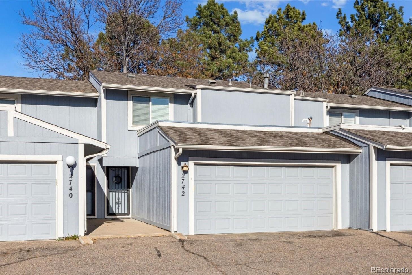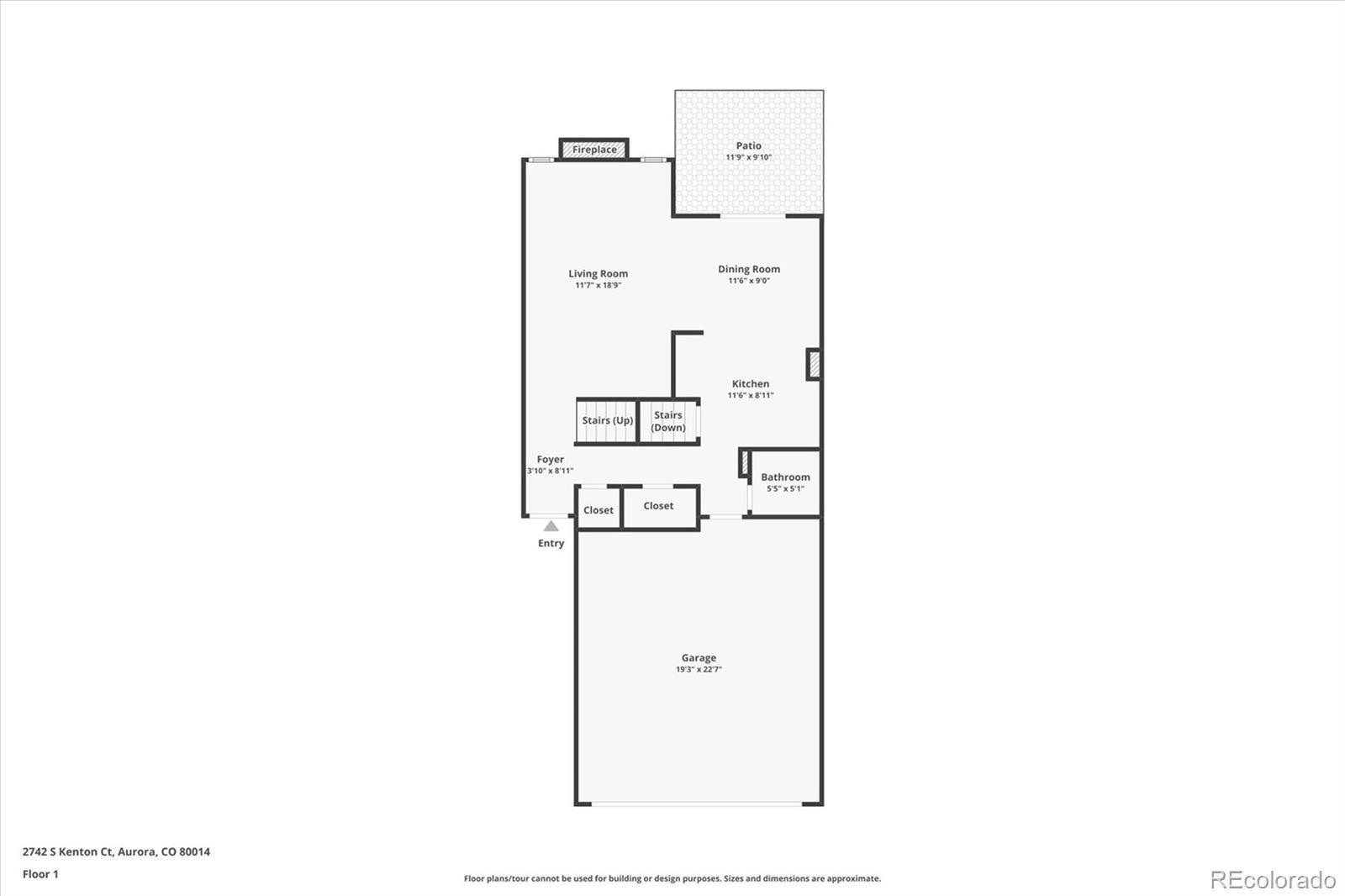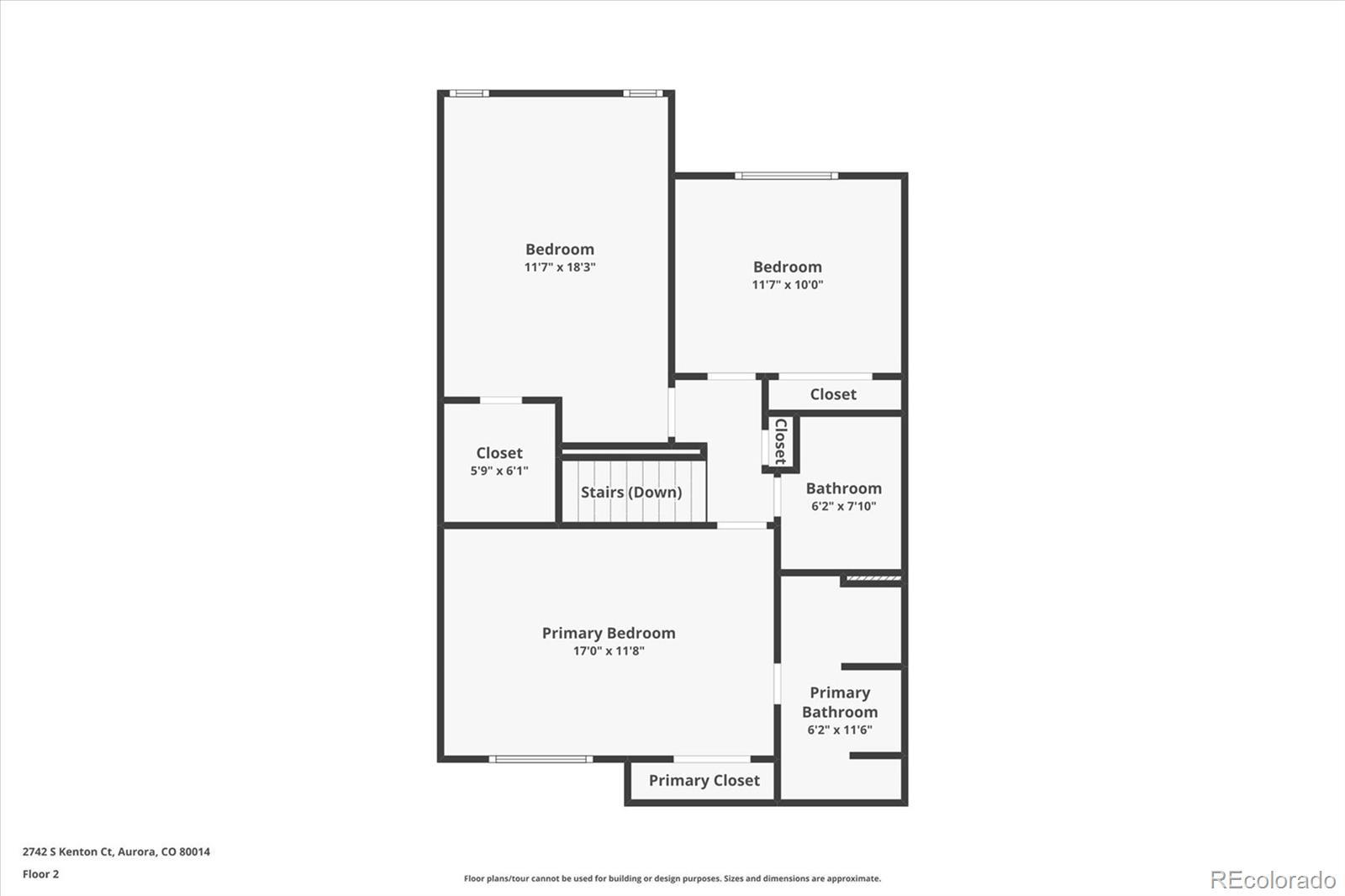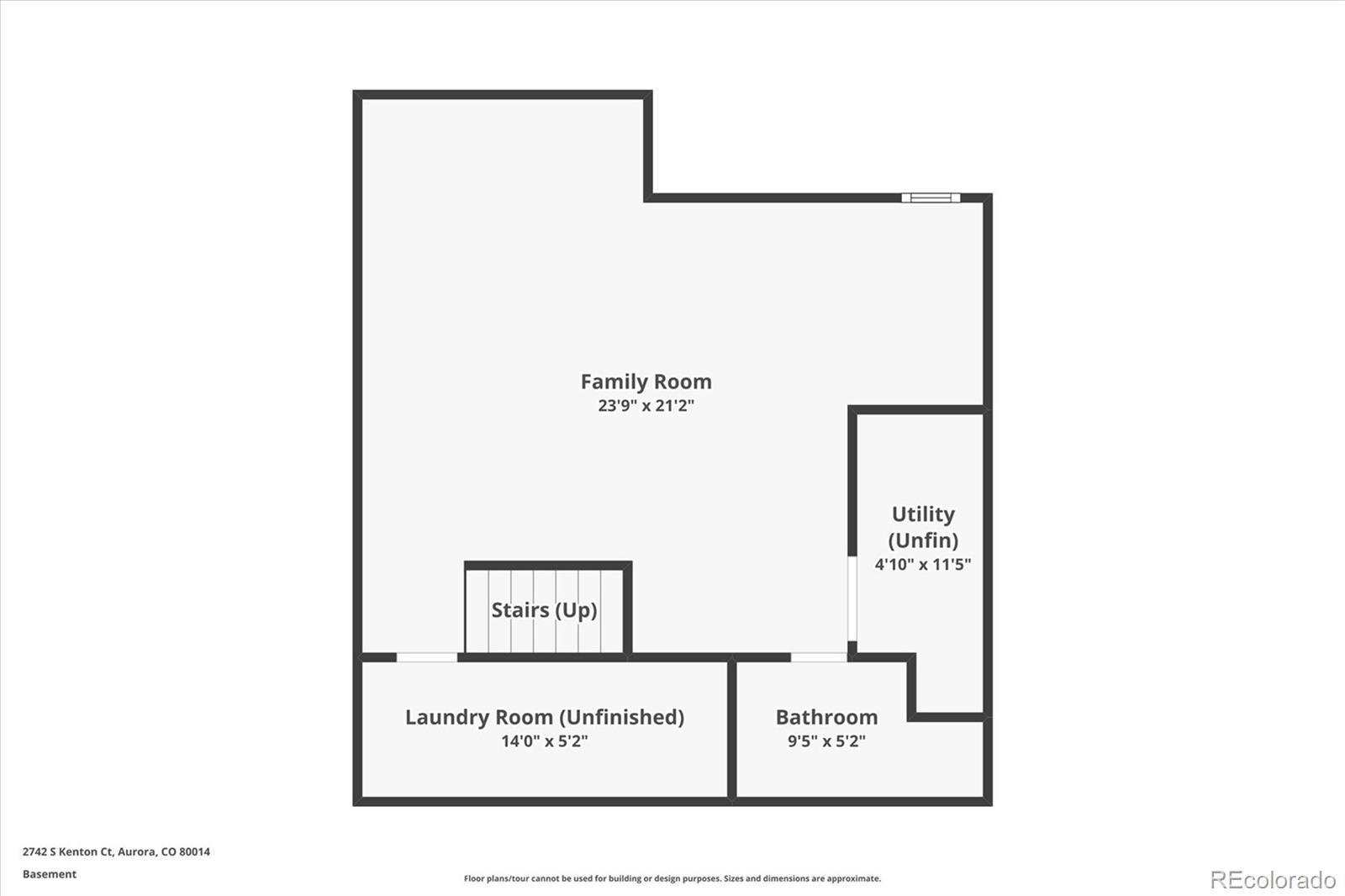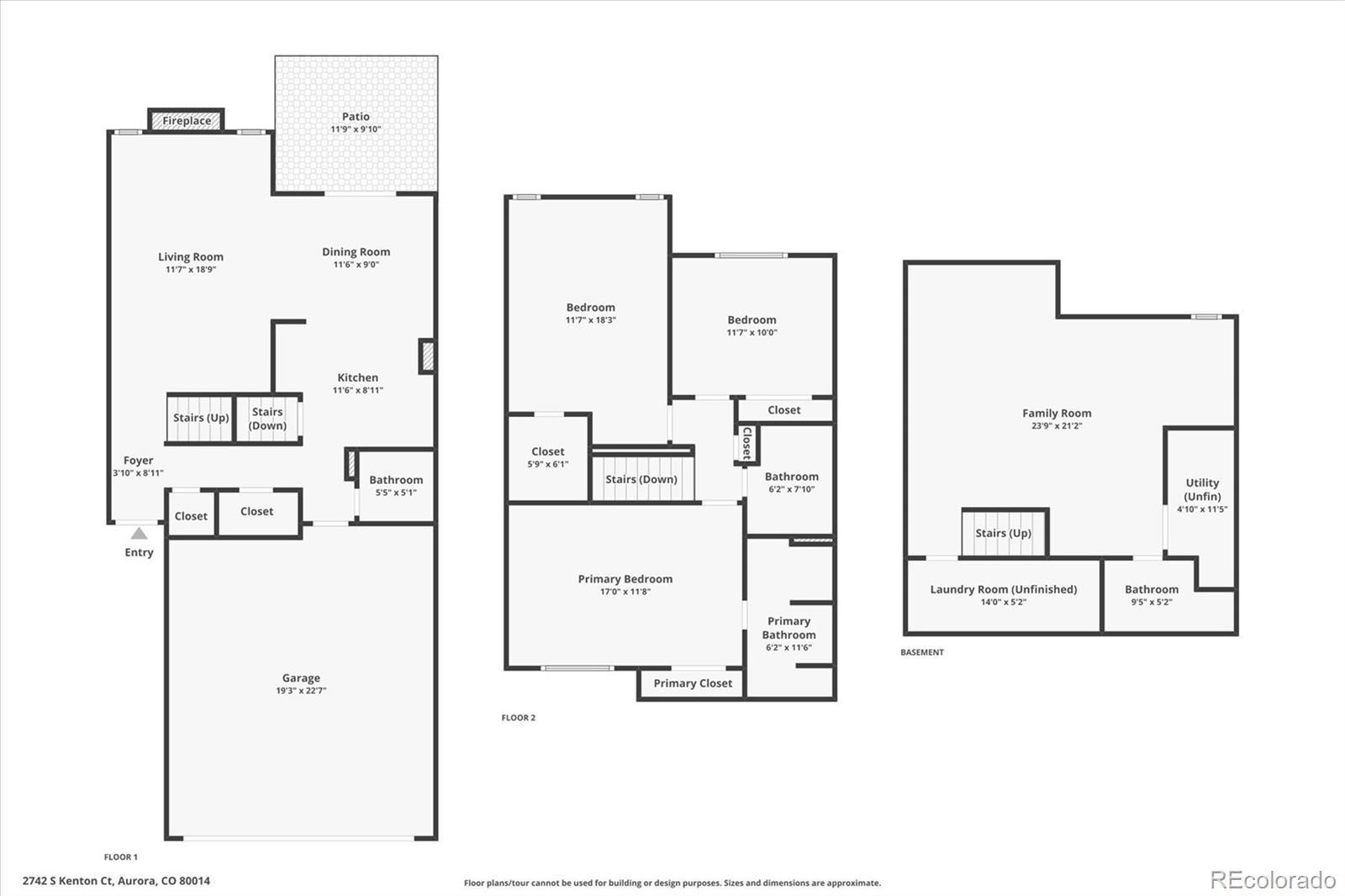Find us on...
Dashboard
- 3 Beds
- 4 Baths
- 1,987 Sqft
- .04 Acres
New Search X
2742 S Kenton Court
Experience a warm welcome the moment you step into this inviting 3 bedroom, 4 bathroom townhome nestled in the peaceful community of The Shores. Thoughtfully designed for both comfort and style, the living room is filled with natural light and anchored by a cozy fireplace. The beautifully updated kitchen features slab granite countertops, crisp white cabinetry, and stainless-steel appliances, making it a delightful space to cook. Upstairs, the spacious primary suite offers an updated ensuite bathroom. Two additional bedrooms and another full bathroom provide plenty of room for family, guests, or a home office. The finished basement adds even more flexible living space, complete with its own bathroom and shower. Enjoy the convenience of an attached 2-car garage and a private patio ideal for morning coffee or quiet evenings outdoors. Just steps away, you can take advantage of the community’s wonderful amenities, including an indoor and outdoor pool, ponds, and walking trails. Meticulously maintained and truly move in ready, this charming home invites you to settle in and enjoy the perfect blend of comfort, convenience, and low-maintenance living. *** Buyers can receive up to $5,000 in lender paid credits with our preferred lender. ***
Listing Office: RE/MAX Professionals 
Essential Information
- MLS® #5912419
- Price$355,000
- Bedrooms3
- Bathrooms4.00
- Full Baths2
- Half Baths1
- Square Footage1,987
- Acres0.04
- Year Built1974
- TypeResidential
- Sub-TypeTownhouse
- StatusPending
Community Information
- Address2742 S Kenton Court
- SubdivisionThe Shores
- CityAurora
- CountyArapahoe
- StateCO
- Zip Code80014
Amenities
- AmenitiesClubhouse, Pool
- Parking Spaces4
- # of Garages2
Utilities
Electricity Connected, Natural Gas Connected
Interior
- HeatingForced Air, Natural Gas
- CoolingCentral Air
- FireplaceYes
- # of Fireplaces1
- FireplacesGas, Living Room
- StoriesTwo
Interior Features
Built-in Features, Ceiling Fan(s), Entrance Foyer, Granite Counters, High Ceilings, Pantry, Primary Suite, Smoke Free, Vaulted Ceiling(s), Walk-In Closet(s)
Appliances
Dishwasher, Disposal, Dryer, Gas Water Heater, Microwave, Range, Refrigerator, Self Cleaning Oven, Washer
Exterior
- RoofComposition
School Information
- DistrictCherry Creek 5
- ElementaryPolton
- MiddlePrairie
- HighOverland
Additional Information
- Date ListedNovember 20th, 2025
Listing Details
 RE/MAX Professionals
RE/MAX Professionals
 Terms and Conditions: The content relating to real estate for sale in this Web site comes in part from the Internet Data eXchange ("IDX") program of METROLIST, INC., DBA RECOLORADO® Real estate listings held by brokers other than RE/MAX Professionals are marked with the IDX Logo. This information is being provided for the consumers personal, non-commercial use and may not be used for any other purpose. All information subject to change and should be independently verified.
Terms and Conditions: The content relating to real estate for sale in this Web site comes in part from the Internet Data eXchange ("IDX") program of METROLIST, INC., DBA RECOLORADO® Real estate listings held by brokers other than RE/MAX Professionals are marked with the IDX Logo. This information is being provided for the consumers personal, non-commercial use and may not be used for any other purpose. All information subject to change and should be independently verified.
Copyright 2025 METROLIST, INC., DBA RECOLORADO® -- All Rights Reserved 6455 S. Yosemite St., Suite 500 Greenwood Village, CO 80111 USA
Listing information last updated on November 28th, 2025 at 7:03am MST.



