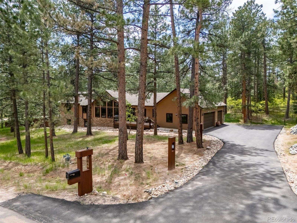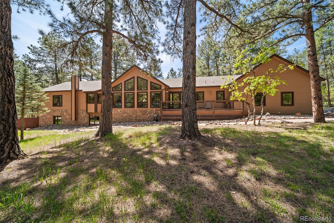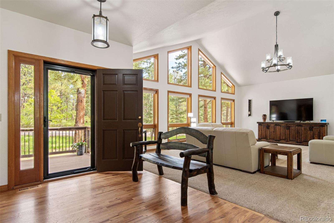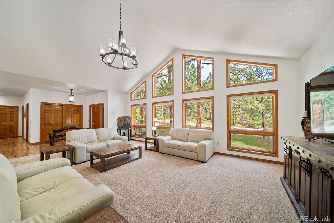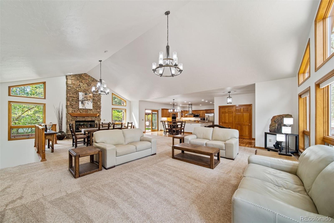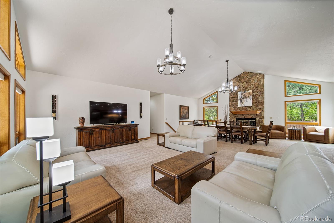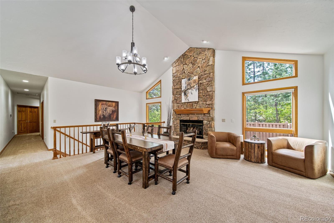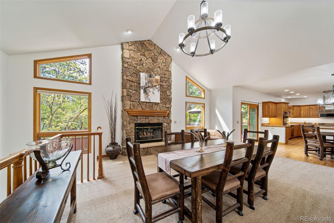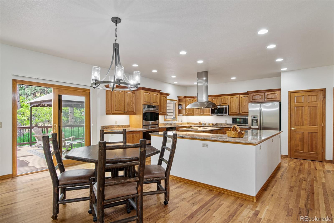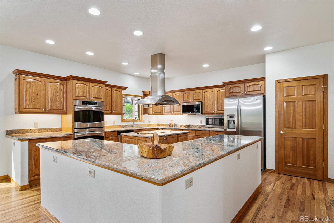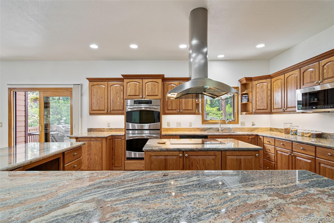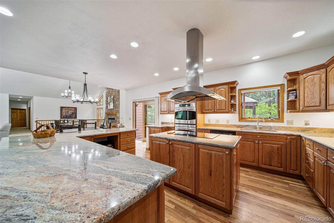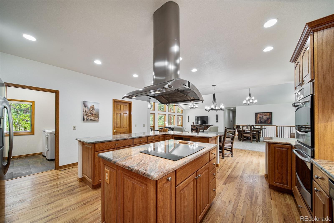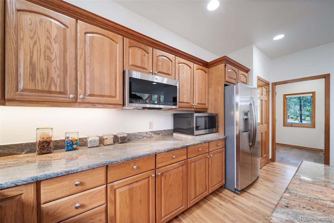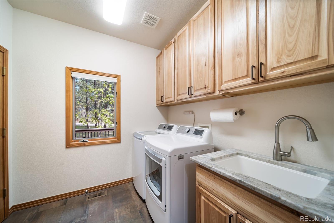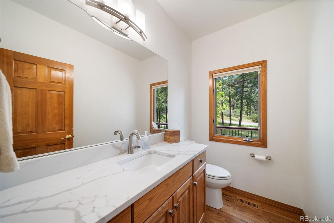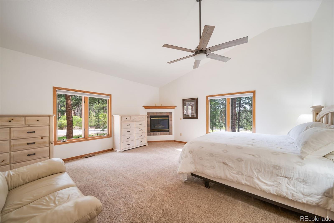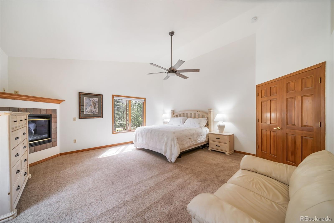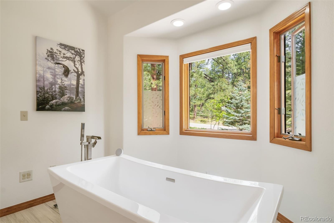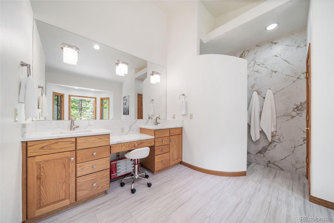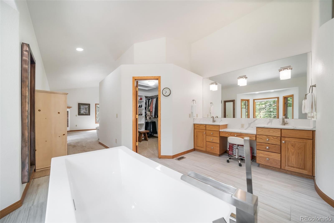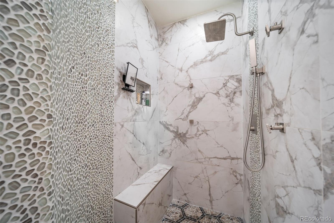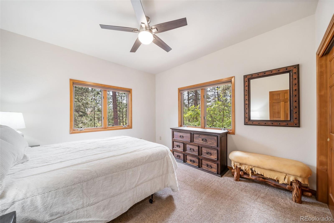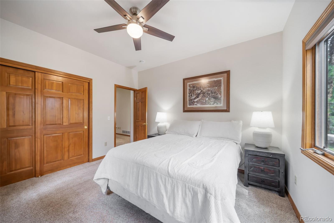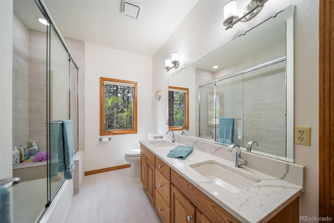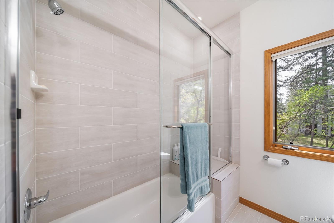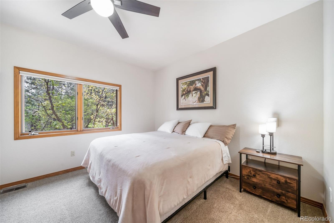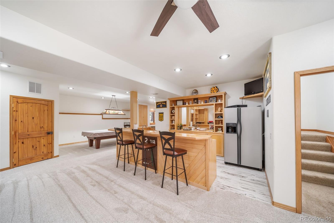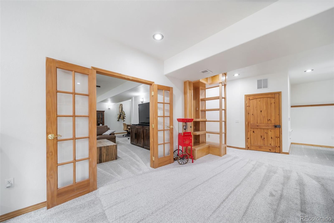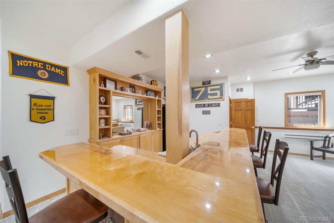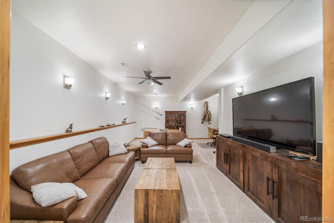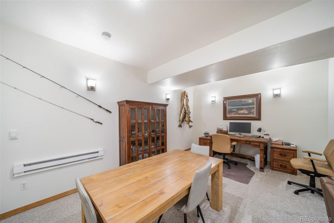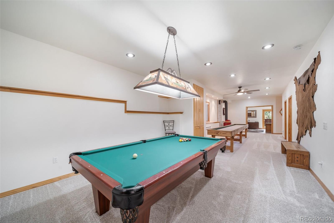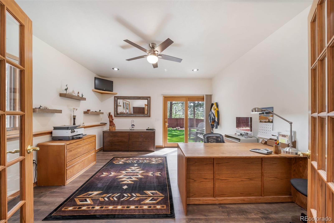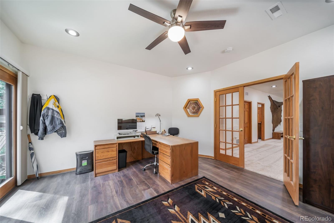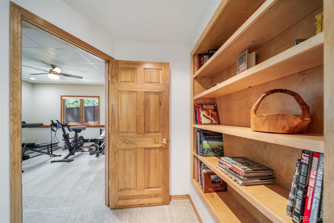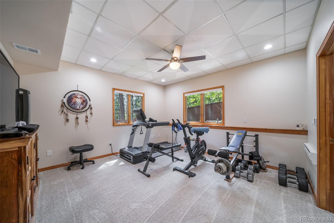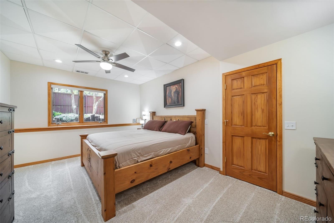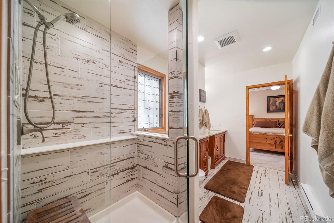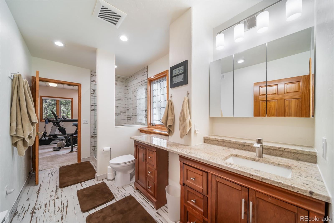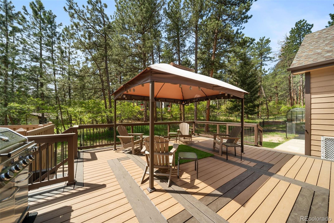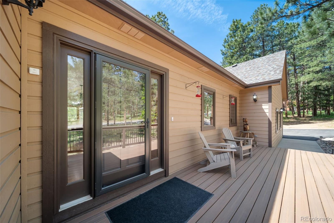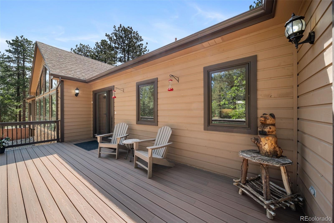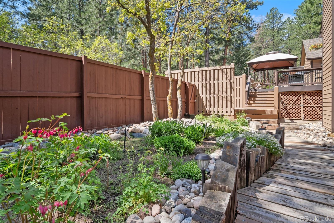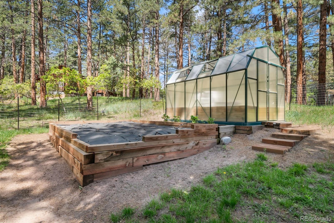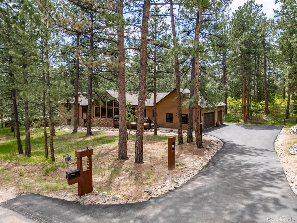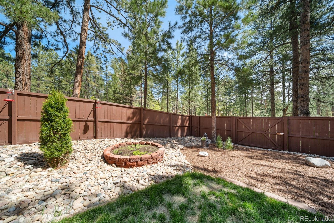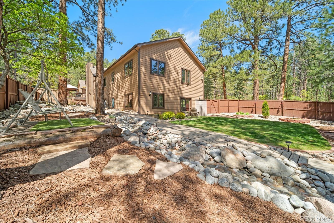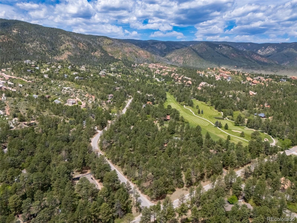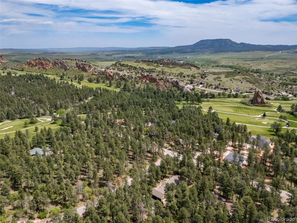Find us on...
Dashboard
- 5 Beds
- 5 Baths
- 4,890 Sqft
- 1 Acres
New Search X
5846 S Pike Drive
Welcome Home to a Colorado Paradise in the Forest of Perry Park! Spacious EXTENSIVELY REMODELED AND UPGRADED Custom Ranch-Style Home with Finished Walkout Basement. See VIDEO at www.5846SouthPikeDrive.com * This home has been loved! Gorgeous fenced and professionally landscaped yard with expansive water feature including waterfall, stream and pond. Provides a tremendous outdoor lifestyle on the multi-level deck with gazebo-style shade structure and flowers galore attracting plentiful seasonal Hummingbirds. Grow massive tomatoes in the greenhouse & attached garden bed. If true Colorado living away from the hustle & bustle of the city is what you seek, then look no further. This quality custom home provides a massive main-floor Great Room with spacious chef's kitchen (Double oversized islands and loads of slab granite). 3-Bedrooms on the main floor and 2 more downstairs. You get almost 5,000 Sq. Feet of FINISHED living space. All New Interior paint both upstairs and down. So many upgrades that we can't list them all. The expansive Master Suite has an elegant 5-Piece Master Bath with inviting free-standing soaking tub and a walk-in shower complete w/custom tile-work. The totally remodeled Finished Walkout Level provides a spacious Family Room with a working Pot Belly Wood-Stove plus a pool table AND Shuffleboard Table. Game Room with LARGE Wet-Bar with appliances, TV & BOSE Sound System. There is a GREAT Home Theater room perfect for enjoying movies & entertainment. There's even a small finished "cool room" perfect for your wine collection. Enjoy public water & sewer service, natural gas heat with Central A/C and County maintained and plowed paved roads. On a groomed & fire-mitigated 0.90-acre site with plenty of Soaring Ponderosa Pines. A spectacular Colorado location that allows you to "get away from it all" located just south of Castle Rock. Approx. 7-miles away from I-25, you'll have zero highway noise and still enjoy an easy commute to Denver OR Colorado Springs!
Listing Office: Results Realty of Colorado 
Essential Information
- MLS® #5913541
- Price$1,225,000
- Bedrooms5
- Bathrooms5.00
- Full Baths3
- Half Baths2
- Square Footage4,890
- Acres1.00
- Year Built1997
- TypeResidential
- Sub-TypeSingle Family Residence
- StyleMountain Contemporary
- StatusActive
Community Information
- Address5846 S Pike Drive
- SubdivisionPERRY PARK
- CityLarkspur
- CountyDouglas
- StateCO
- Zip Code80118
Amenities
- Parking Spaces3
- # of Garages3
Utilities
Cable Available, Electricity Connected, Internet Access (Wired), Natural Gas Connected, Phone Available
Parking
Asphalt, Finished Garage, Insulated Garage, Lighted
Interior
- HeatingForced Air, Natural Gas
- CoolingCentral Air
- FireplaceYes
- # of Fireplaces3
- StoriesOne
Interior Features
Ceiling Fan(s), Central Vacuum, Eat-in Kitchen, Entrance Foyer, Five Piece Bath, Granite Counters, High Ceilings, High Speed Internet, Jack & Jill Bathroom, Kitchen Island, Open Floorplan, Pantry, Primary Suite, Quartz Counters, Smoke Free, Solid Surface Counters, Vaulted Ceiling(s), Walk-In Closet(s), Wet Bar
Appliances
Bar Fridge, Cooktop, Dishwasher, Disposal, Dryer, Gas Water Heater, Microwave, Oven, Refrigerator, Self Cleaning Oven, Washer
Fireplaces
Basement, Gas Log, Great Room, Primary Bedroom, Wood Burning Stove
Exterior
- RoofComposition
- FoundationConcrete Perimeter, Slab
Exterior Features
Garden, Gas Grill, Lighting, Private Yard, Rain Gutters, Water Feature
Lot Description
Corner Lot, Fire Mitigation, Foothills, Landscaped, Level, Many Trees
Windows
Double Pane Windows, Window Coverings
School Information
- DistrictDouglas RE-1
- ElementaryLarkspur
- MiddleCastle Rock
- HighCastle View
Additional Information
- Date ListedMay 27th, 2025
- ZoningSR--Suburban Residential
Listing Details
 Results Realty of Colorado
Results Realty of Colorado
 Terms and Conditions: The content relating to real estate for sale in this Web site comes in part from the Internet Data eXchange ("IDX") program of METROLIST, INC., DBA RECOLORADO® Real estate listings held by brokers other than RE/MAX Professionals are marked with the IDX Logo. This information is being provided for the consumers personal, non-commercial use and may not be used for any other purpose. All information subject to change and should be independently verified.
Terms and Conditions: The content relating to real estate for sale in this Web site comes in part from the Internet Data eXchange ("IDX") program of METROLIST, INC., DBA RECOLORADO® Real estate listings held by brokers other than RE/MAX Professionals are marked with the IDX Logo. This information is being provided for the consumers personal, non-commercial use and may not be used for any other purpose. All information subject to change and should be independently verified.
Copyright 2025 METROLIST, INC., DBA RECOLORADO® -- All Rights Reserved 6455 S. Yosemite St., Suite 500 Greenwood Village, CO 80111 USA
Listing information last updated on November 30th, 2025 at 10:03pm MST.

