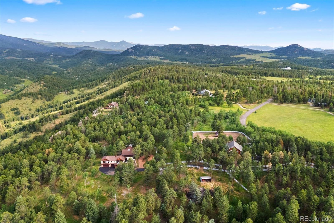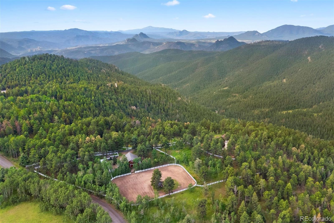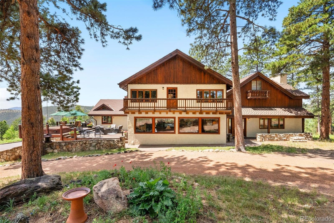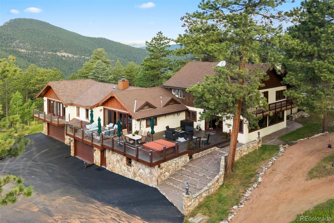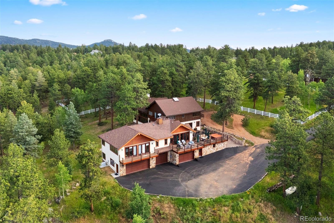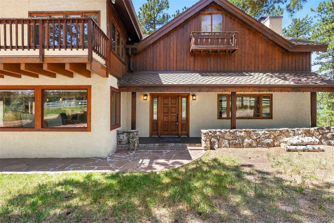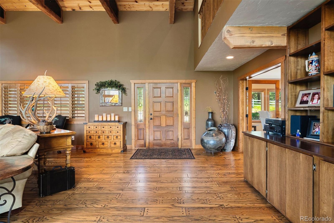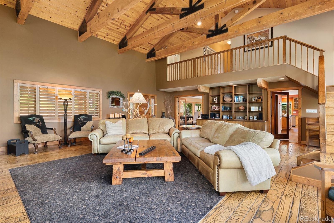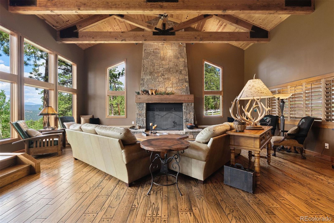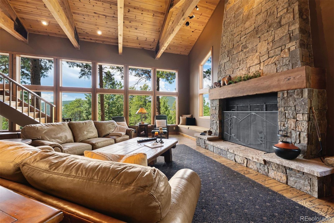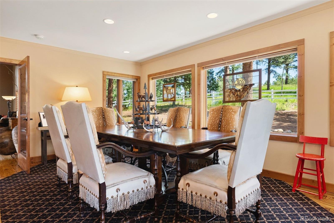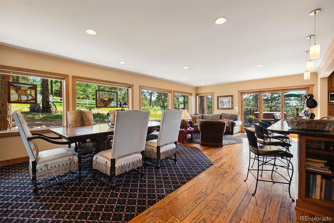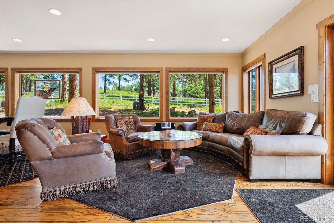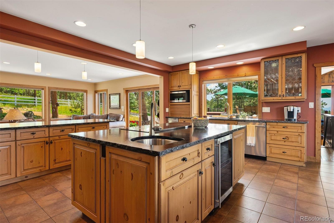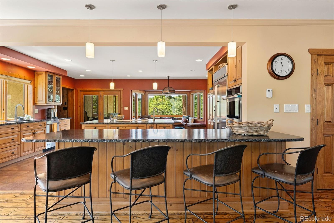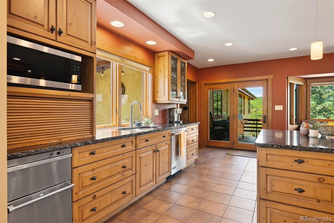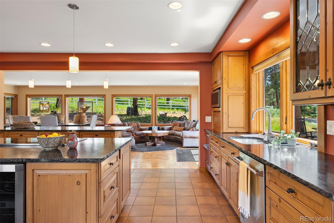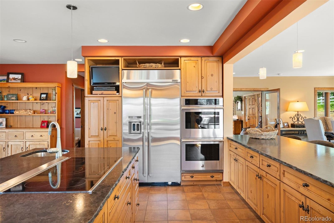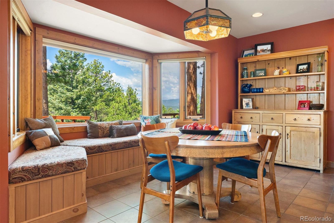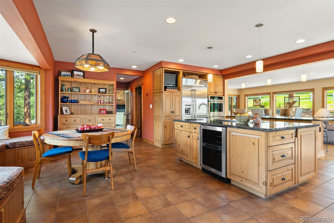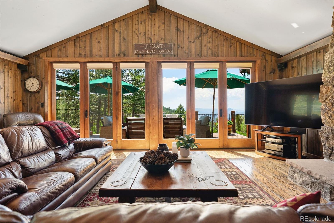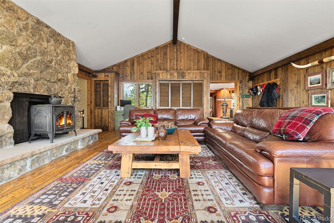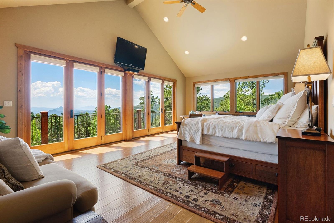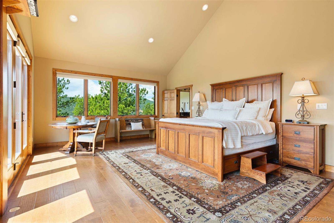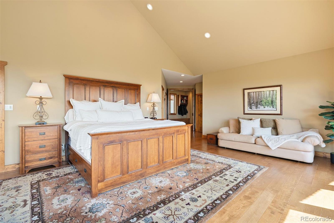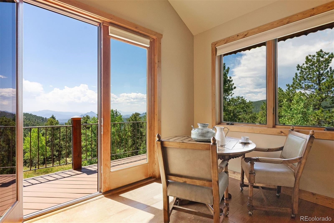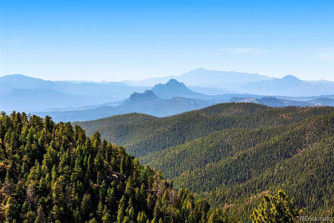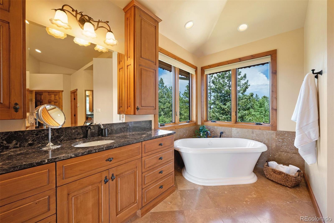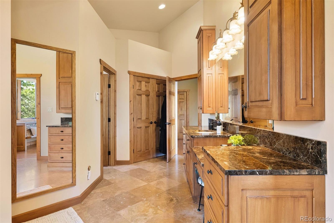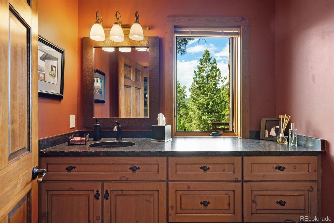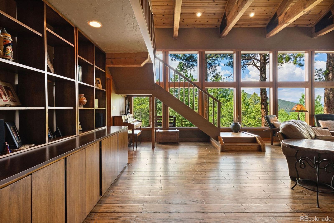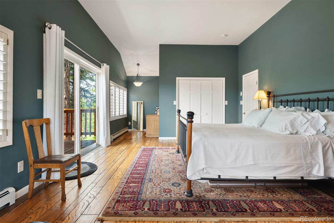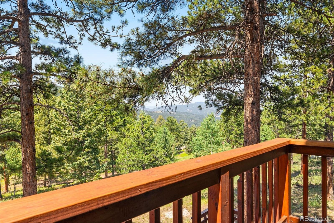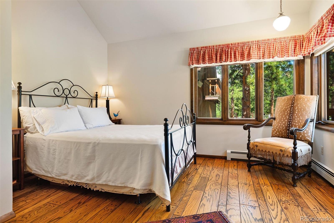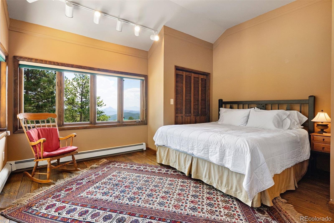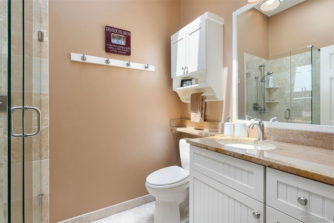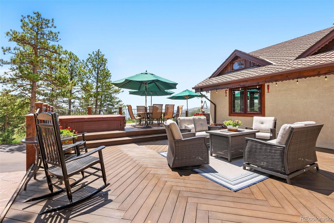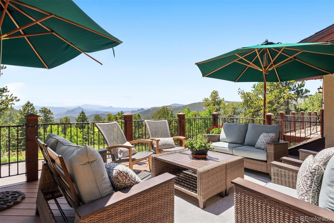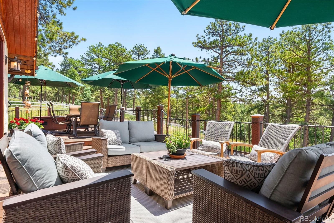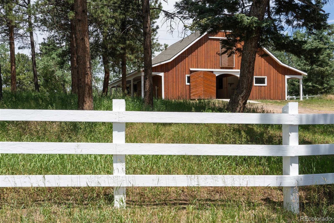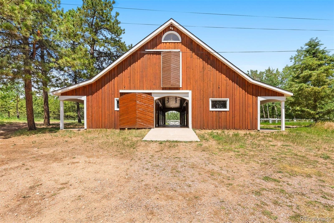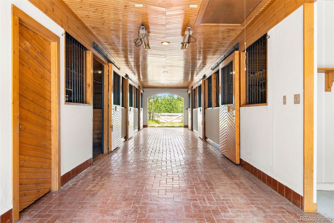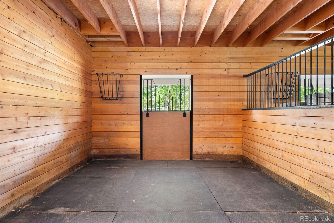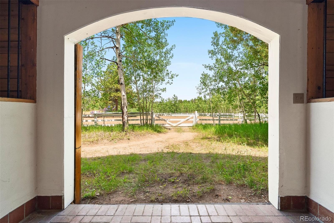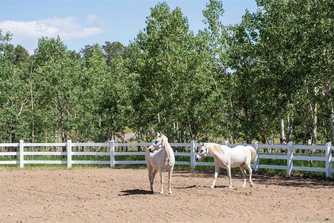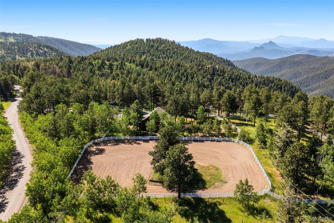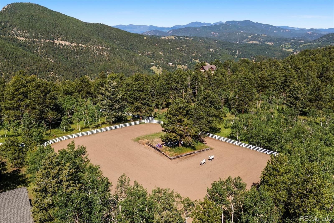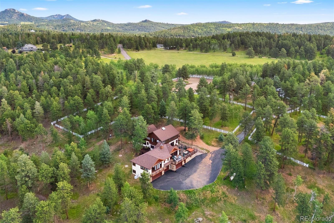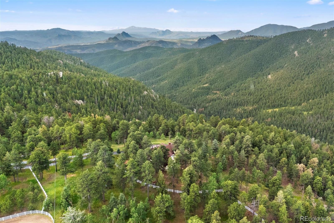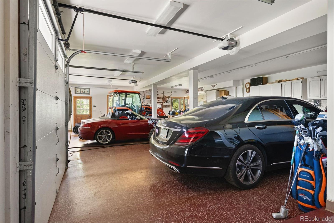Find us on...
Dashboard
- 4 Beds
- 4 Baths
- 5,779 Sqft
- 36.07 Acres
New Search X
12351 S Ridge Road
For those longing for a life where the mountains meet the sky and the trails stretch for miles, this is your ‘Cowboy Take Me Away’ moment. Where wide-open pastures and rugged beauty define the lifestyle, this property offers a legacy ranch experience just 45 minutes from Denver. The extraordinary private ranch home in Conifer is a chalet-style residence of stucco, cedar & stone that spans 5779 sf. You'll experience a seamless blend of rustic elegance & sophisticated craftsmanship throughout the thoughtfully designed living space on this secluded 36-acre retreat. Agricultural zoning enhances the appeal, with a 6-stall barn, paddocks & riding arena, perfect for equestrians. The meticulously maintained grounds showcase Colorado's natural beauty with vibrant wildflowers, graceful aspen trees, and towering pines. The home itself was completely renovated including a 2000+ sf expansion in 2010. The main level, pegged oak floors, and beams were originally finished in rich ebony stain & expertly sanded to reveal their gorgeous, rugged, natural character. The gourmet kitchen features high-end appliances & black honed granite countertops – in an open-concept style it offers easy access to a built-in breakfast nook and formal dining room. The great room offers soaring ceilings, a massive wood-burning fireplace, rustic exposed beams, and an impressive wall of windows that frame breathtaking panoramic views stretching from Pike's Peak to the south across to the Continental Divide to the west. The layout includes 3 bedrooms on the upper level, while the main floor houses the primary suite complete with enormous walk-in closet, laundry room, office and en suite bathroom - the soaking tub capturing the magnificent mountain vistas. Add'l entertainment spaces include a charming family room with wood-burning stove and wet bar. This property offers unparalleled tranquility while maintaining convenient access to Conifer's amenities, world class skiing and Denver International Airport.
Listing Office: LIV Sotheby's International Realty 
Essential Information
- MLS® #5918106
- Price$2,500,000
- Bedrooms4
- Bathrooms4.00
- Full Baths1
- Half Baths1
- Square Footage5,779
- Acres36.07
- Year Built1978
- TypeResidential
- Sub-TypeSingle Family Residence
- StyleChalet
- StatusActive
Community Information
- Address12351 S Ridge Road
- SubdivisionPleasant Park
- CityConifer
- CountyJefferson
- StateCO
- Zip Code80433
Amenities
- Parking Spaces5
- # of Garages5
- ViewMountain(s)
Utilities
Electricity Connected, Internet Access (Wired), Phone Connected, Propane
Parking
Asphalt, Dry Walled, Exterior Access Door, Finished Garage, Floor Coating, Heated Garage, Insulated Garage, Lighted, Oversized, Storage
Interior
- CoolingNone
- FireplaceYes
- # of Fireplaces2
- StoriesTwo
Interior Features
Breakfast Bar, Built-in Features, Ceiling Fan(s), Central Vacuum, Eat-in Kitchen, Five Piece Bath, Granite Counters, High Ceilings, Kitchen Island, Open Floorplan, Pantry, Primary Suite, Sauna, Smoke Free, Solid Surface Counters, Hot Tub, Vaulted Ceiling(s), Walk-In Closet(s), Wet Bar
Appliances
Convection Oven, Cooktop, Dishwasher, Disposal, Double Oven, Down Draft, Dryer, Gas Water Heater, Microwave, Refrigerator, Self Cleaning Oven, Trash Compactor, Washer, Water Softener, Wine Cooler
Heating
Baseboard, Hot Water, Radiant Floor, Wood Stove
Fireplaces
Family Room, Great Room, Wood Burning, Wood Burning Stove
Exterior
- RoofComposition
- FoundationSlab
Exterior Features
Balcony, Private Yard, Rain Gutters, Spa/Hot Tub
Lot Description
Ditch, Fire Mitigation, Foothills, Level, Meadow, Near Public Transit, Rock Outcropping, Secluded, Suitable For Grazing
Windows
Double Pane Windows, Skylight(s), Window Coverings, Window Treatments
School Information
- DistrictJefferson County R-1
- ElementaryWest Jefferson
- MiddleWest Jefferson
- HighConifer
Additional Information
- Date ListedJuly 16th, 2025
- ZoningP-D
Listing Details
LIV Sotheby's International Realty
 Terms and Conditions: The content relating to real estate for sale in this Web site comes in part from the Internet Data eXchange ("IDX") program of METROLIST, INC., DBA RECOLORADO® Real estate listings held by brokers other than RE/MAX Professionals are marked with the IDX Logo. This information is being provided for the consumers personal, non-commercial use and may not be used for any other purpose. All information subject to change and should be independently verified.
Terms and Conditions: The content relating to real estate for sale in this Web site comes in part from the Internet Data eXchange ("IDX") program of METROLIST, INC., DBA RECOLORADO® Real estate listings held by brokers other than RE/MAX Professionals are marked with the IDX Logo. This information is being provided for the consumers personal, non-commercial use and may not be used for any other purpose. All information subject to change and should be independently verified.
Copyright 2025 METROLIST, INC., DBA RECOLORADO® -- All Rights Reserved 6455 S. Yosemite St., Suite 500 Greenwood Village, CO 80111 USA
Listing information last updated on November 3rd, 2025 at 1:04pm MST.

