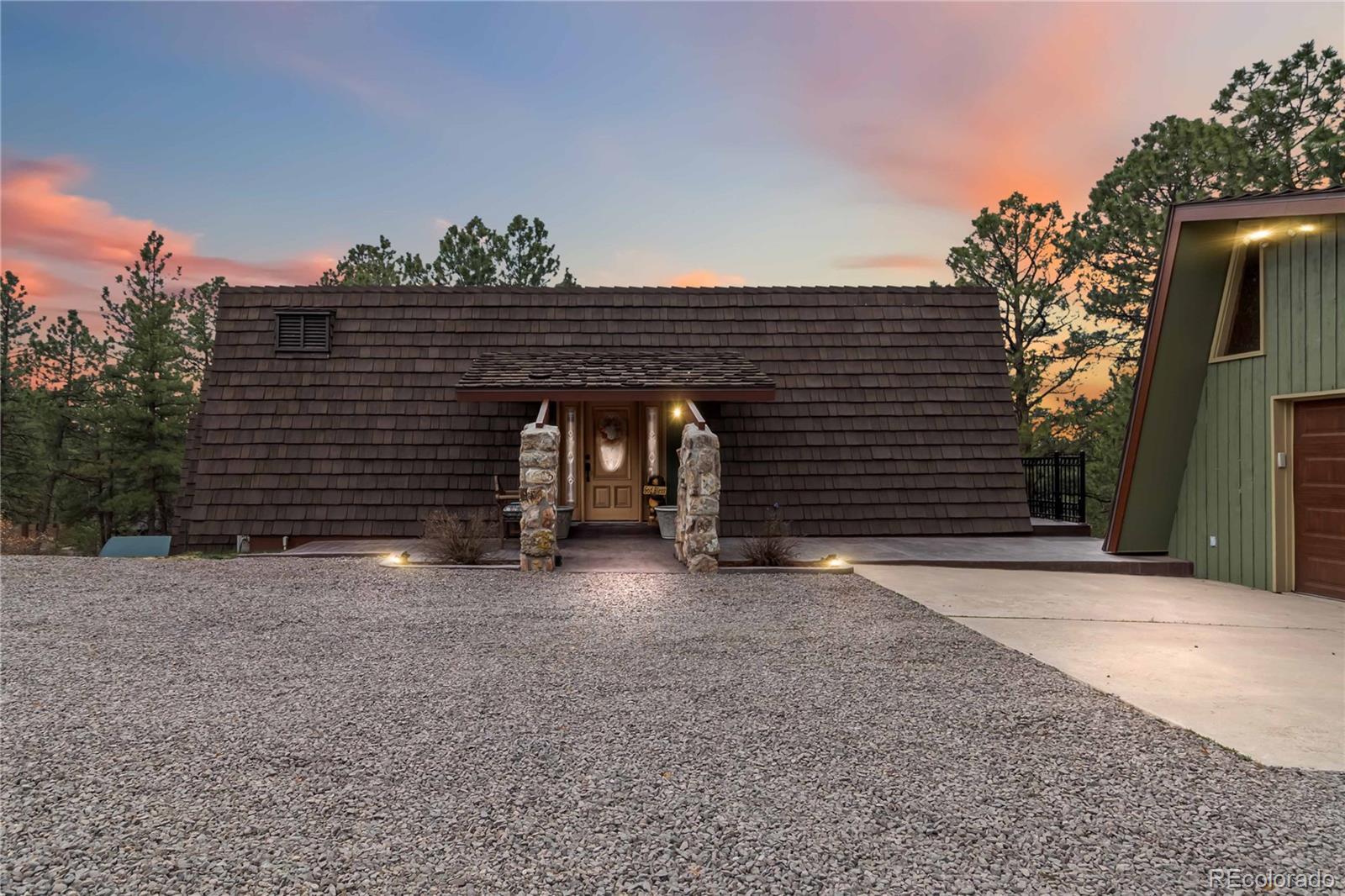Find us on...
Dashboard
- 4 Beds
- 3 Baths
- 3,422 Sqft
- 6.33 Acres
New Search X
1125 Deerpath Road
Nestled in the heart of beautiful Franktown with all paved road access, this one of a kind property is a rare gem that blends charm, functionality, and artistic flair. Unlike any cookie-cutter home, this stunning residence offers a unique layout centered around a striking natural rock fireplace, truly the heart of the home. Featuring 4 spacious bedrooms, an office and two inviting living areas, this home is designed for comfort and creativity. The newly renovated primary bathrooms boasts a luxurious tiled walk-in shower, while hickory wood floors flow throughout the main level, adding warmth and character. Entertain in style with the massive outdoor patio complete with its own fireplace, privacy screens, surround sound, a dry below system and room for view your outdoor tv - perfect for year round gatherings. The composite cedar shake exterior offers both charm and peace of mind with a Class A fire rating and a 50 year warranty. Additional Highlights include: 3 fireplaces, a beautiful circular staircase, climate-controlled wine room with custom racking, fully fenced and irrigated garden area and a portable shed for added storage and convenience. Whether you're an artist seeking inspiration or simply looking for a peaceful escape with all the modern amenities, this property offers unmatched serenity, tyle and space - all just a short drive from all the city conveniences.
Listing Office: RE/MAX Alliance 
Essential Information
- MLS® #5920491
- Price$1,020,000
- Bedrooms4
- Bathrooms3.00
- Full Baths2
- Square Footage3,422
- Acres6.33
- Year Built1972
- TypeResidential
- Sub-TypeSingle Family Residence
- StyleMountain Contemporary
- StatusActive
Community Information
- Address1125 Deerpath Road
- SubdivisionBannockburn
- CityFranktown
- CountyDouglas
- StateCO
- Zip Code80116
Amenities
- Parking Spaces2
- # of Garages2
Utilities
Cable Available, Electricity Connected, Internet Access (Wired), Natural Gas Connected, Phone Connected
Parking
Circular Driveway, Gravel, Exterior Access Door, Storage
Interior
- HeatingBaseboard
- CoolingNone
- FireplaceYes
- # of Fireplaces3
- StoriesTwo
Interior Features
Ceiling Fan(s), Granite Counters, High Ceilings, High Speed Internet, Primary Suite, Smoke Free, Vaulted Ceiling(s)
Appliances
Dishwasher, Disposal, Dryer, Microwave, Oven, Range, Washer
Exterior
- Lot DescriptionMany Trees, Meadow
- WindowsDouble Pane Windows
- RoofShingle
Exterior Features
Dog Run, Fire Pit, Garden, Gas Grill, Lighting, Private Yard, Rain Gutters, Spa/Hot Tub
School Information
- DistrictDouglas RE-1
- ElementaryFranktown
- MiddleSagewood
- HighPonderosa
Additional Information
- Date ListedApril 24th, 2025
- ZoningRR
Listing Details
 RE/MAX Alliance
RE/MAX Alliance
 Terms and Conditions: The content relating to real estate for sale in this Web site comes in part from the Internet Data eXchange ("IDX") program of METROLIST, INC., DBA RECOLORADO® Real estate listings held by brokers other than RE/MAX Professionals are marked with the IDX Logo. This information is being provided for the consumers personal, non-commercial use and may not be used for any other purpose. All information subject to change and should be independently verified.
Terms and Conditions: The content relating to real estate for sale in this Web site comes in part from the Internet Data eXchange ("IDX") program of METROLIST, INC., DBA RECOLORADO® Real estate listings held by brokers other than RE/MAX Professionals are marked with the IDX Logo. This information is being provided for the consumers personal, non-commercial use and may not be used for any other purpose. All information subject to change and should be independently verified.
Copyright 2025 METROLIST, INC., DBA RECOLORADO® -- All Rights Reserved 6455 S. Yosemite St., Suite 500 Greenwood Village, CO 80111 USA
Listing information last updated on September 6th, 2025 at 12:49am MDT.















































