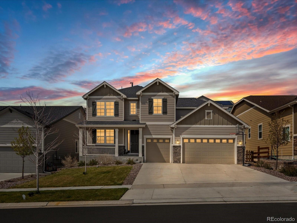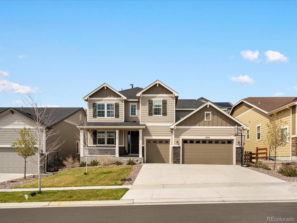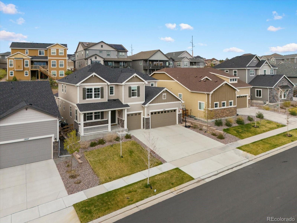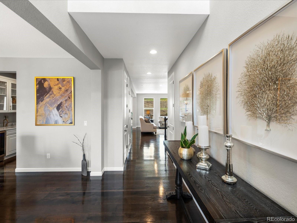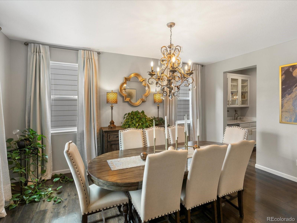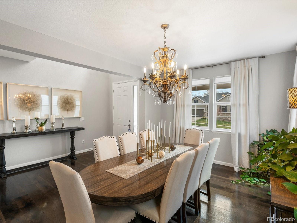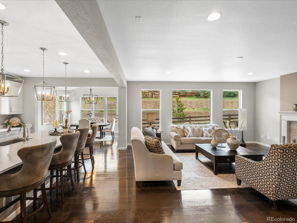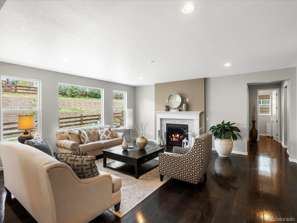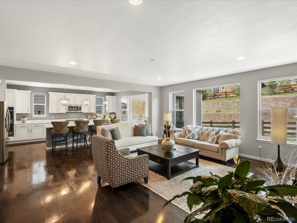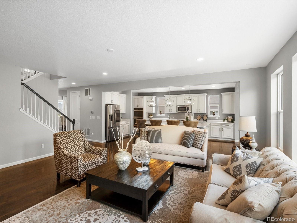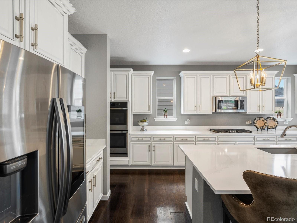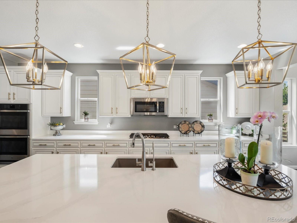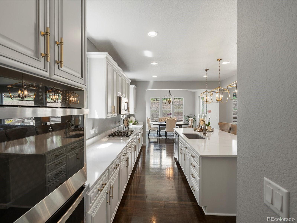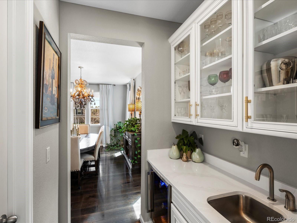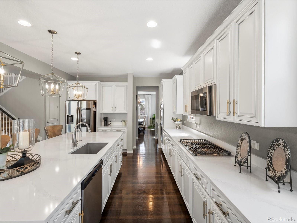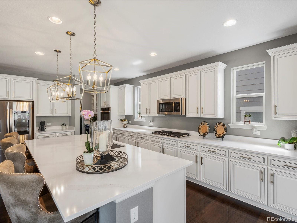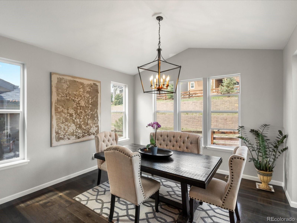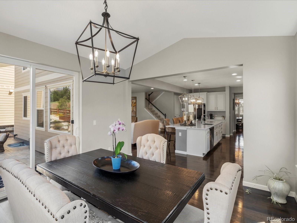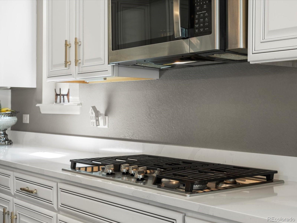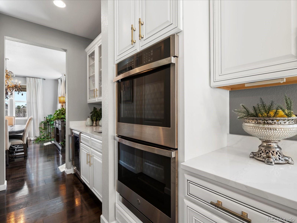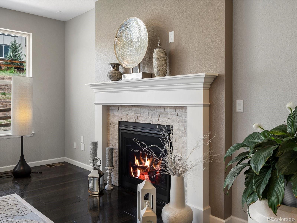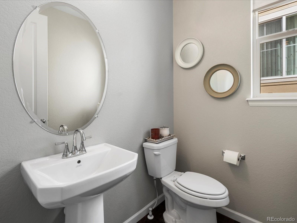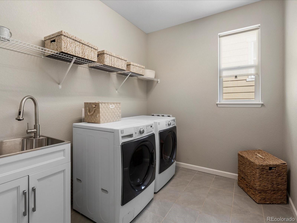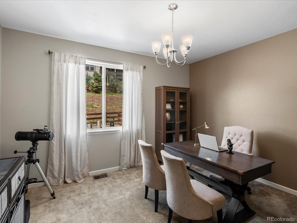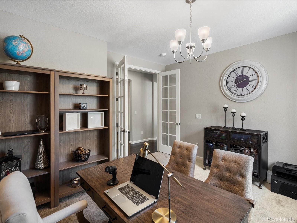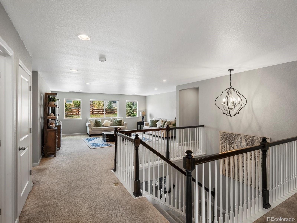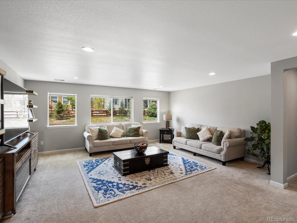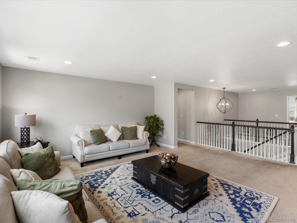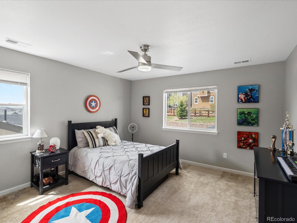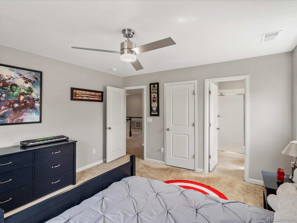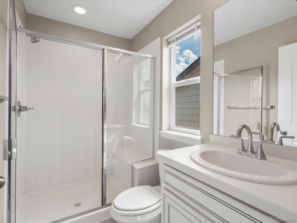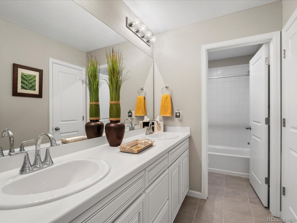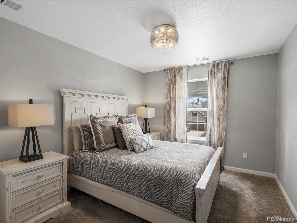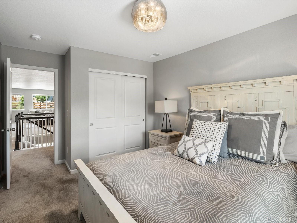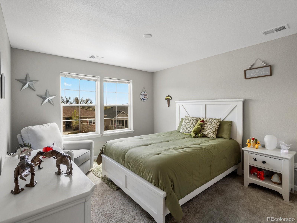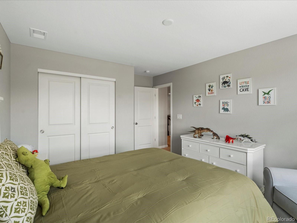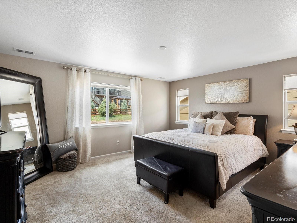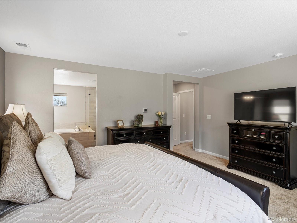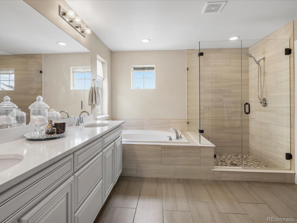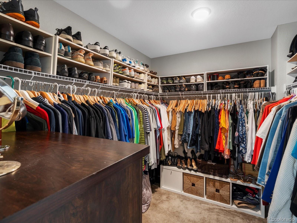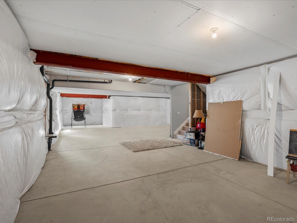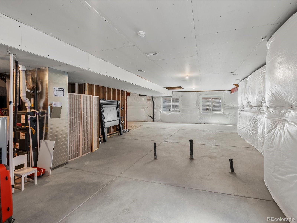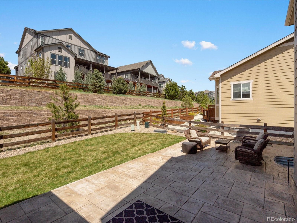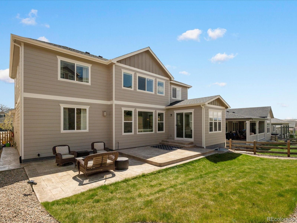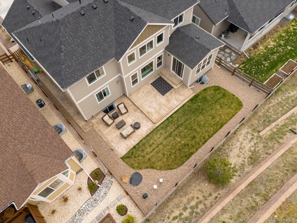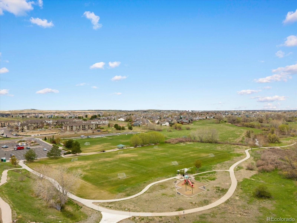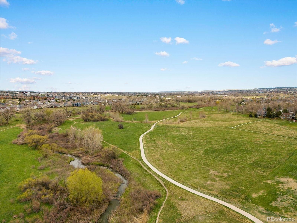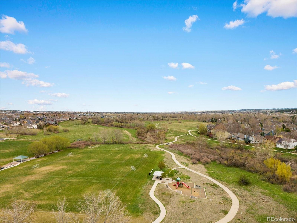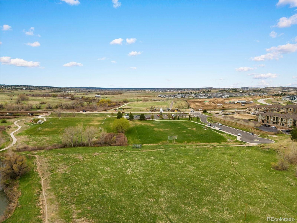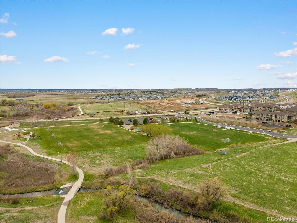Find us on...
Dashboard
- 4 Beds
- 4 Baths
- 3,803 Sqft
- .16 Acres
New Search X
13041 Reata Ridge Drive
Welcome to 13041 Reata Ridge Dr. a thoughtfully upgraded 4 bed, 4 bath home built in 2022, offering one of the largest floor plans in the neighborhood. From the light filled entry to the spacious open concept layout, this home radiates comfort and calm. The main floor features a dedicated office, ideal for working from home or creative projects. The kitchen offers quartz countertops, a large island, and flows into the living room with a cozy fireplace and the extended dining/sun room, an upgrade selected during construction for added space and natural light. Upstairs, the serene primary suite... more »
Listing Office: Keller Williams Trilogy 
Essential Information
- MLS® #5927489
- Price$945,000
- Bedrooms4
- Bathrooms4.00
- Full Baths2
- Half Baths1
- Square Footage3,803
- Acres0.16
- Year Built2022
- TypeResidential
- Sub-TypeSingle Family Residence
- StyleContemporary
- StatusActive
Community Information
- Address13041 Reata Ridge Drive
- SubdivisionStroh Crossing
- CityParker
- CountyDouglas
- StateCO
- Zip Code80134
Amenities
- Parking Spaces3
- ParkingConcrete
- # of Garages3
Utilities
Electricity Connected, Natural Gas Connected
Interior
- HeatingForced Air
- CoolingCentral Air
- FireplaceYes
- # of Fireplaces1
- FireplacesFamily Room, Gas Log
- StoriesTwo
Interior Features
Breakfast Bar, Ceiling Fan(s), Corian Counters, Eat-in Kitchen, Five Piece Bath, Pantry, Walk-In Closet(s)
Appliances
Cooktop, Dishwasher, Disposal, Double Oven, Dryer, Microwave, Refrigerator, Sump Pump, Washer, Water Purifier
Exterior
- RoofComposition
- FoundationSlab
Exterior Features
Gas Valve, Private Yard, Rain Gutters
School Information
- DistrictDouglas RE-1
- ElementaryNortheast
- MiddleSagewood
- HighPonderosa
Additional Information
- Date ListedMay 3rd, 2025
Listing Details
 Keller Williams Trilogy
Keller Williams Trilogy
 Terms and Conditions: The content relating to real estate for sale in this Web site comes in part from the Internet Data eXchange ("IDX") program of METROLIST, INC., DBA RECOLORADO® Real estate listings held by brokers other than RE/MAX Professionals are marked with the IDX Logo. This information is being provided for the consumers personal, non-commercial use and may not be used for any other purpose. All information subject to change and should be independently verified.
Terms and Conditions: The content relating to real estate for sale in this Web site comes in part from the Internet Data eXchange ("IDX") program of METROLIST, INC., DBA RECOLORADO® Real estate listings held by brokers other than RE/MAX Professionals are marked with the IDX Logo. This information is being provided for the consumers personal, non-commercial use and may not be used for any other purpose. All information subject to change and should be independently verified.
Copyright 2025 METROLIST, INC., DBA RECOLORADO® -- All Rights Reserved 6455 S. Yosemite St., Suite 500 Greenwood Village, CO 80111 USA
Listing information last updated on July 25th, 2025 at 1:04pm MDT.

