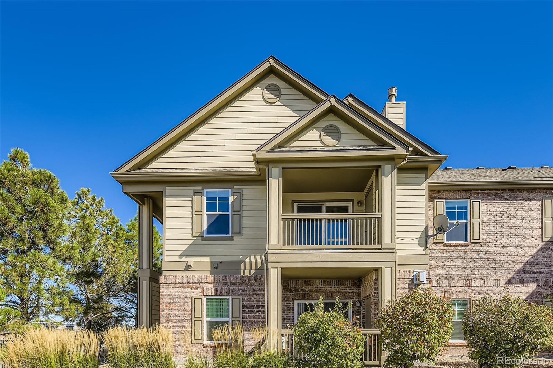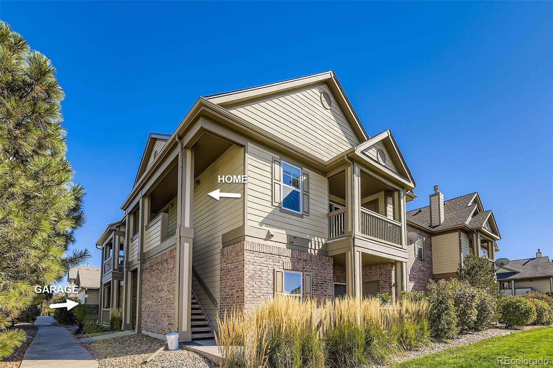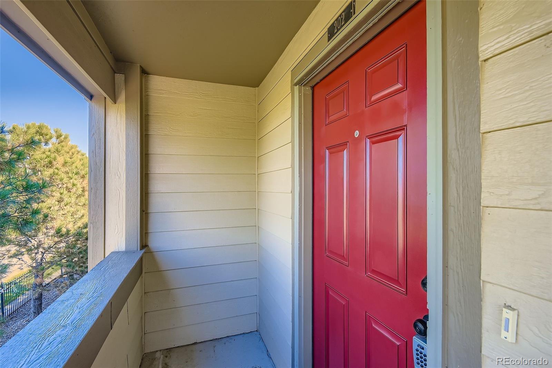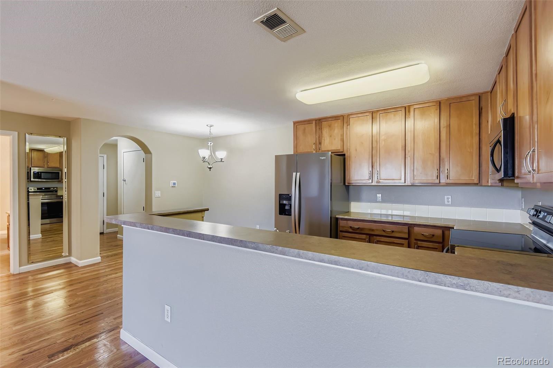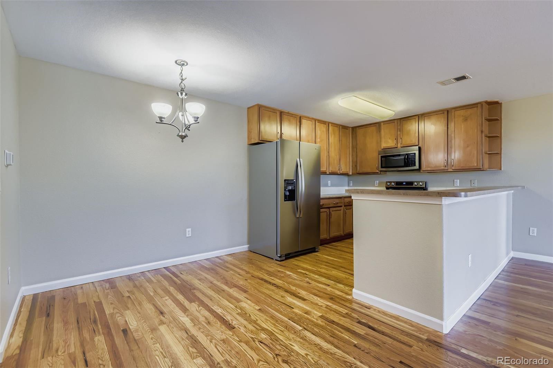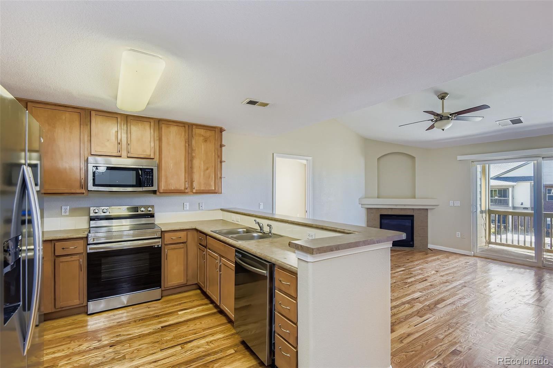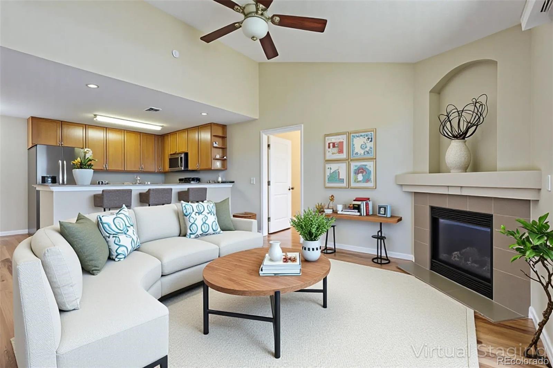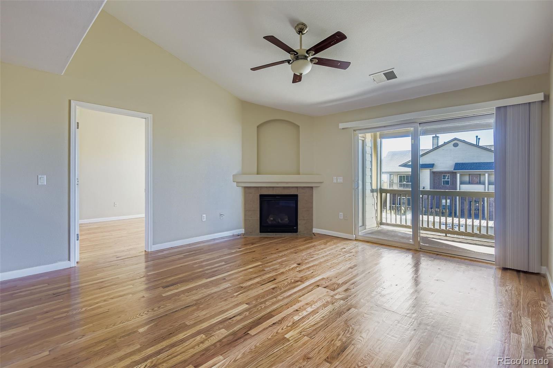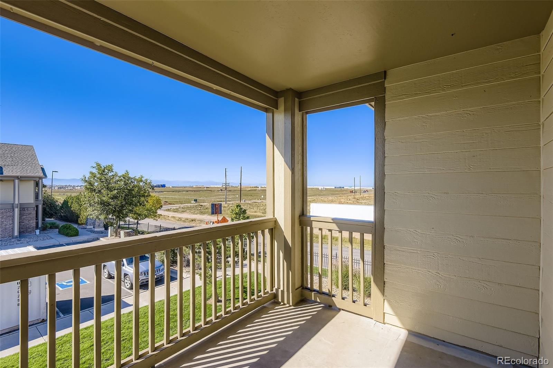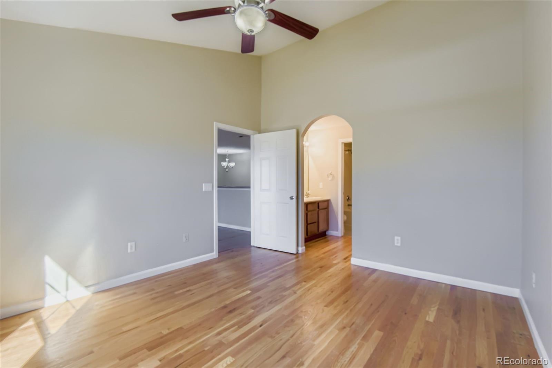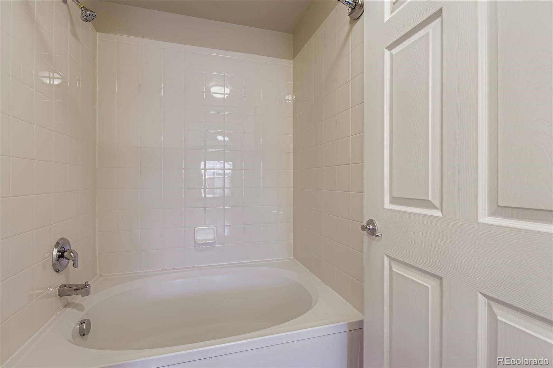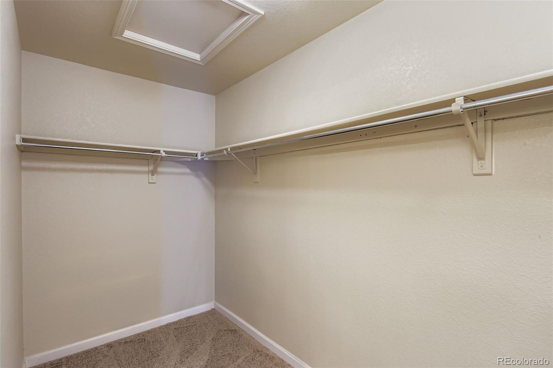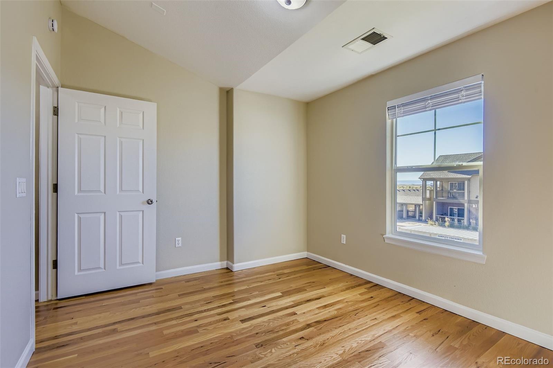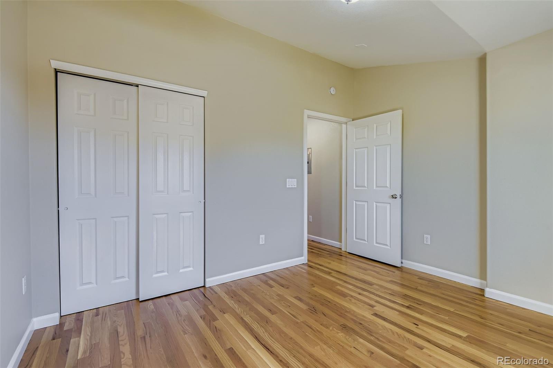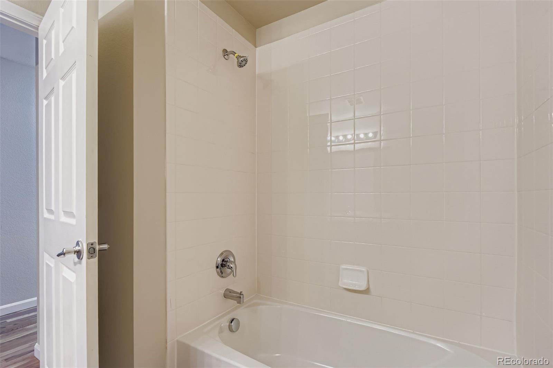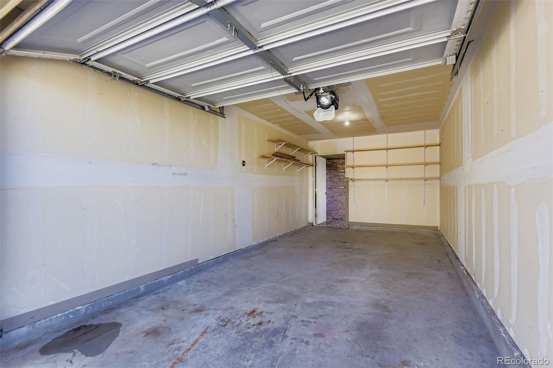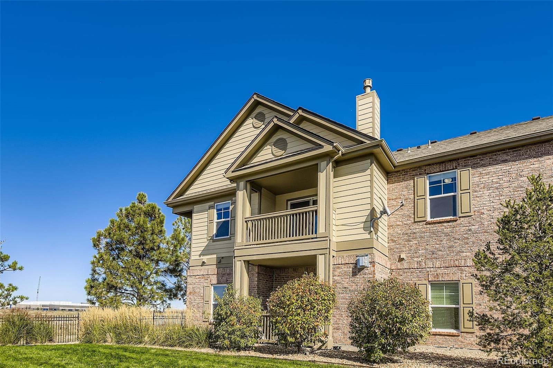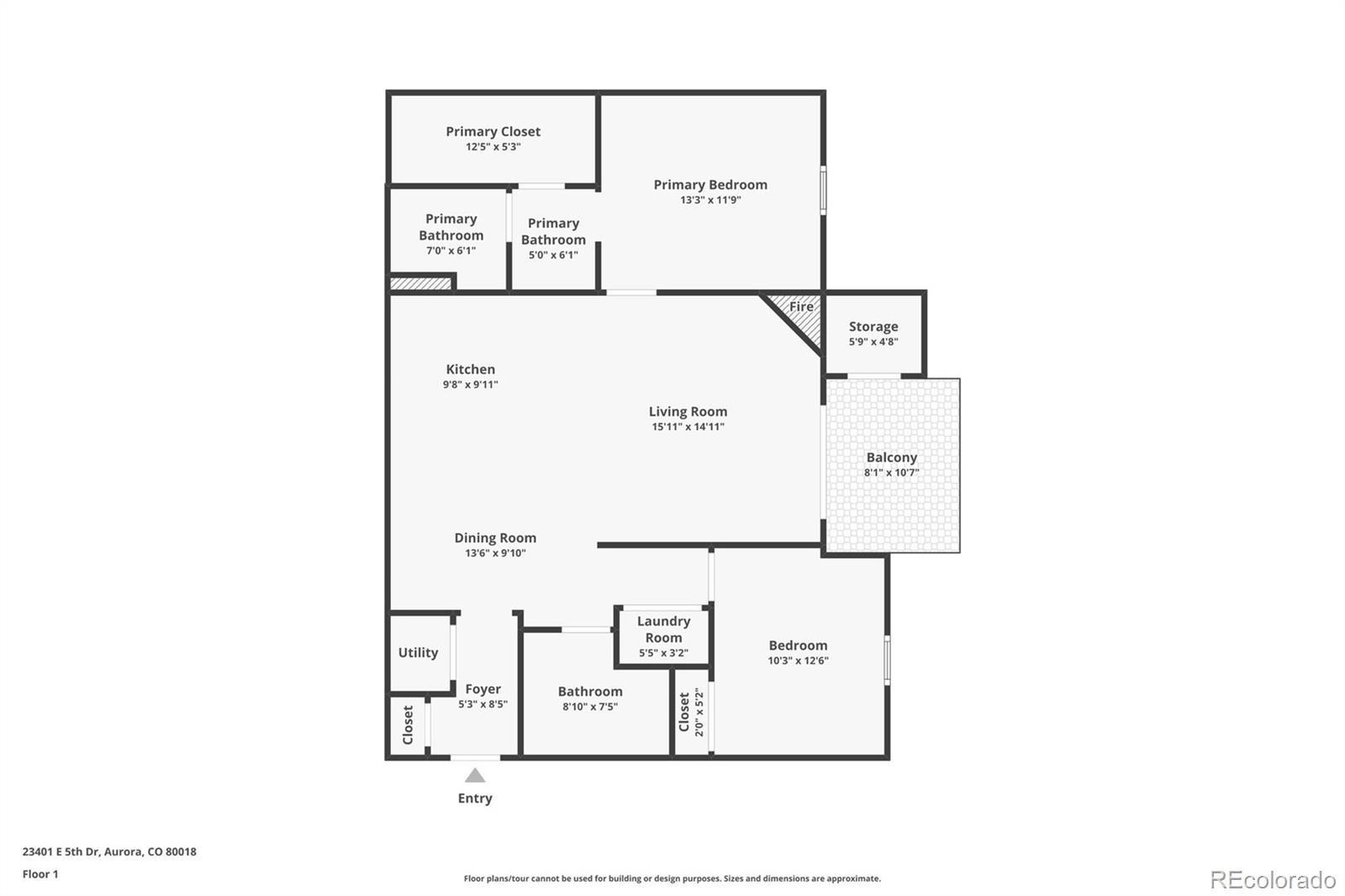Find us on...
Dashboard
- $298k Price
- 2 Beds
- 2 Baths
- 1,118 Sqft
New Search X
23401 E 5th Drive 202
2 Bed, 2 Bath, 1-Car Penthouse Condo -- This updated penthouse condo features two bedrooms and two bathrooms, as well as a detached garage. The location, price, updates and layout make this home stand out. -- Real hardwood floors throughout. The entire interior has been freshly painted, creating a clean atmosphere throughout. Brand new windows and blinds have been installed, providing improved energy efficiency and a crisp, updated look. The kitchen is equipped with new stainless appliances, offering modern convenience for cooking and entertaining. A newer HVAC ensures reliable and efficient climate control. -- A carefully designed floor plan separates the primary bedroom and ensuite bath from the second bedroom and bathroom, ensuring privacy and flexible living arrangements perfect for guests, a roommate or a home office. The primary suite includes a soaker tub and a large walk-in closet. Storage space off the patio and in the large garage. The condo is ideally located with easy access to major roads and amenities, and is just three blocks from the pool and clubhouse. Floor plan in photos. Contact us today to schedule a private tour.
Listing Office: Orchard Brokerage LLC 
Essential Information
- MLS® #5929254
- Price$298,000
- Bedrooms2
- Bathrooms2.00
- Full Baths2
- Square Footage1,118
- Acres0.00
- Year Built2005
- TypeResidential
- Sub-TypeCondominium
- StyleContemporary
- StatusPending
Community Information
- Address23401 E 5th Drive 202
- SubdivisionAurora at Cross Creek
- CityAurora
- CountyArapahoe
- StateCO
- Zip Code80018
Amenities
- AmenitiesClubhouse, Playground, Pool
- Parking Spaces1
- # of Garages1
Interior
- Interior FeaturesCeiling Fan(s)
- HeatingForced Air
- CoolingCentral Air
- FireplaceYes
- # of Fireplaces1
- FireplacesLiving Room
- StoriesOne
Appliances
Dishwasher, Disposal, Dryer, Gas Water Heater, Microwave, Refrigerator, Self Cleaning Oven, Washer
Exterior
- Exterior FeaturesBalcony
- RoofComposition
Windows
Double Pane Windows, Window Coverings
School Information
- DistrictAdams-Arapahoe 28J
- ElementaryVista Peak
- MiddleVista Peak
- HighVista Peak
Additional Information
- Date ListedOctober 9th, 2025
Listing Details
 Orchard Brokerage LLC
Orchard Brokerage LLC
 Terms and Conditions: The content relating to real estate for sale in this Web site comes in part from the Internet Data eXchange ("IDX") program of METROLIST, INC., DBA RECOLORADO® Real estate listings held by brokers other than RE/MAX Professionals are marked with the IDX Logo. This information is being provided for the consumers personal, non-commercial use and may not be used for any other purpose. All information subject to change and should be independently verified.
Terms and Conditions: The content relating to real estate for sale in this Web site comes in part from the Internet Data eXchange ("IDX") program of METROLIST, INC., DBA RECOLORADO® Real estate listings held by brokers other than RE/MAX Professionals are marked with the IDX Logo. This information is being provided for the consumers personal, non-commercial use and may not be used for any other purpose. All information subject to change and should be independently verified.
Copyright 2025 METROLIST, INC., DBA RECOLORADO® -- All Rights Reserved 6455 S. Yosemite St., Suite 500 Greenwood Village, CO 80111 USA
Listing information last updated on October 19th, 2025 at 1:48pm MDT.

