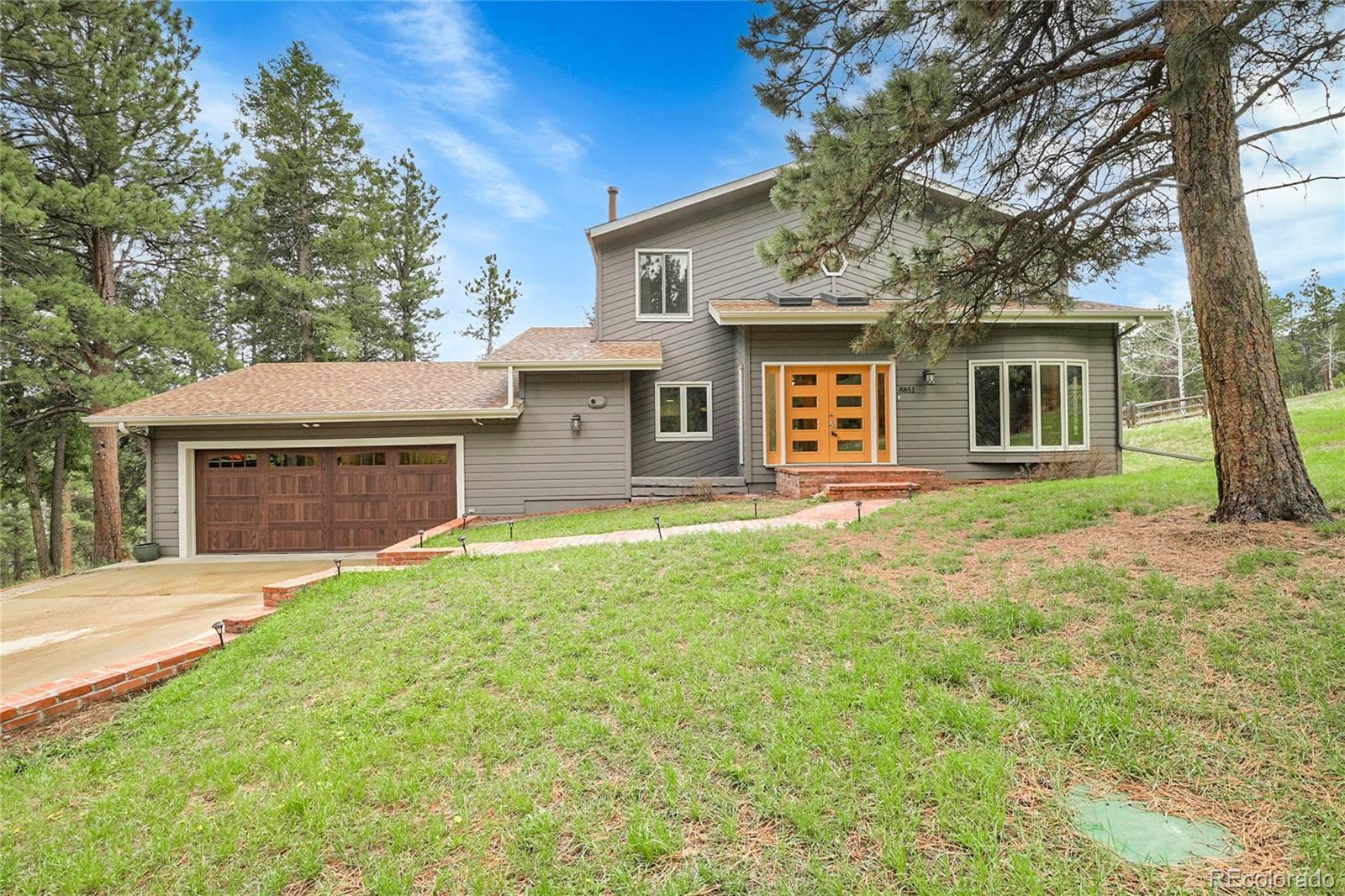Find us on...
Dashboard
- 4 Beds
- 4 Baths
- 3,931 Sqft
- 3.94 Acres
New Search X
8851 Blue Creek Road
Oversized garage is configured as a serious work shop, complete with gas heater. Original owner was a motorcycle mechanic. Escape to where mountain serenity meets timeless design on four of the most private and stunning acres. Surrounded by nature and just minutes from Jefferson County schools, and world-class hiking trails. Enter through grand wood-and-glass double doors into an expansive main level designed for both comfort and entertaining. The living room features soaring beamed ceilings, a large bay window that fills the space with natural light, two skylights, and a warm brick hearth with a cozy gas fireplace. The formal dining room easily accommodates gatherings, whether intimate dinners or festive celebrations. The gourmet kitchen is a chef’s dream with granite countertops, a center island, custom cabinetry, stainless steel appliances, a pantry, and a casual eating area with access to a spacious wraparound deck—ideal for morning coffee or enjoying colorful mountain sunsets. Just steps away, unwind in the outdoor hot tub, perfectly situated to soak in the forested beauty and peaceful starlit nights. Also on the main level is a private bedroom suite with a full bath—ideal for guests or multigenerational living—and a laundry/mudroom conveniently located off the garage. Enhancing year-round comfort, the home features a built-in humidifier, air conditioning, and a Remy Halo whole-home air purifier for fresh, clean indoor air. The expansive great room is a true showstopper with vaulted ceilings, a massive gas fireplace with a wood mantel, and sliding glass doors opening to the wraparound deck—perfect for entertaining. Private office with double doors creates an ideal work-from-home space. Playhouse, storage shed, Generator, OS garage with ample storage, with a gas heater—making it the ultimate workshop for hobbyists, mechanics, or outdoor enthusiasts. SELLER MUST SELL! $100,000 in upgrades, exceptional condition. Paved roads!
Listing Office: Madison & Company Properties 
Essential Information
- MLS® #5931556
- Price$999,000
- Bedrooms4
- Bathrooms4.00
- Full Baths2
- Half Baths1
- Square Footage3,931
- Acres3.94
- Year Built1982
- TypeResidential
- Sub-TypeSingle Family Residence
- StyleMountain Contemporary
- StatusPending
Community Information
- Address8851 Blue Creek Road
- SubdivisionValley Hi Ranch Estates
- CityEvergreen
- CountyJefferson
- StateCO
- Zip Code80439
Amenities
- Parking Spaces8
- # of Garages2
- ViewMeadow, Mountain(s)
Utilities
Electricity Connected, Natural Gas Connected
Parking
Asphalt, Dry Walled, Insulated Garage, Oversized
Interior
- HeatingForced Air, Natural Gas
- CoolingCentral Air
- FireplaceYes
- # of Fireplaces2
- StoriesTwo
Interior Features
Breakfast Bar, Built-in Features, Ceiling Fan(s), Eat-in Kitchen, Entrance Foyer, Granite Counters, High Ceilings, High Speed Internet, Kitchen Island, Open Floorplan, Pantry, Primary Suite, Smoke Free, Hot Tub, Vaulted Ceiling(s), Walk-In Closet(s)
Appliances
Dishwasher, Dryer, Gas Water Heater, Humidifier, Microwave, Oven, Range, Range Hood, Refrigerator, Self Cleaning Oven, Washer
Fireplaces
Gas, Gas Log, Great Room, Living Room
Exterior
- RoofShingle, Composition
Exterior Features
Dog Run, Garden, Gas Grill, Lighting, Private Yard, Rain Gutters, Spa/Hot Tub
Lot Description
Cul-De-Sac, Level, Mountainous, Secluded, Sloped
Windows
Bay Window(s), Double Pane Windows, Skylight(s), Window Coverings
School Information
- DistrictJefferson County R-1
- ElementaryMarshdale
- MiddleWest Jefferson
- HighConifer
Additional Information
- Date ListedMay 6th, 2025
- ZoningSR-2
Listing Details
 Madison & Company Properties
Madison & Company Properties
 Terms and Conditions: The content relating to real estate for sale in this Web site comes in part from the Internet Data eXchange ("IDX") program of METROLIST, INC., DBA RECOLORADO® Real estate listings held by brokers other than RE/MAX Professionals are marked with the IDX Logo. This information is being provided for the consumers personal, non-commercial use and may not be used for any other purpose. All information subject to change and should be independently verified.
Terms and Conditions: The content relating to real estate for sale in this Web site comes in part from the Internet Data eXchange ("IDX") program of METROLIST, INC., DBA RECOLORADO® Real estate listings held by brokers other than RE/MAX Professionals are marked with the IDX Logo. This information is being provided for the consumers personal, non-commercial use and may not be used for any other purpose. All information subject to change and should be independently verified.
Copyright 2025 METROLIST, INC., DBA RECOLORADO® -- All Rights Reserved 6455 S. Yosemite St., Suite 500 Greenwood Village, CO 80111 USA
Listing information last updated on October 7th, 2025 at 2:33am MDT.



















































