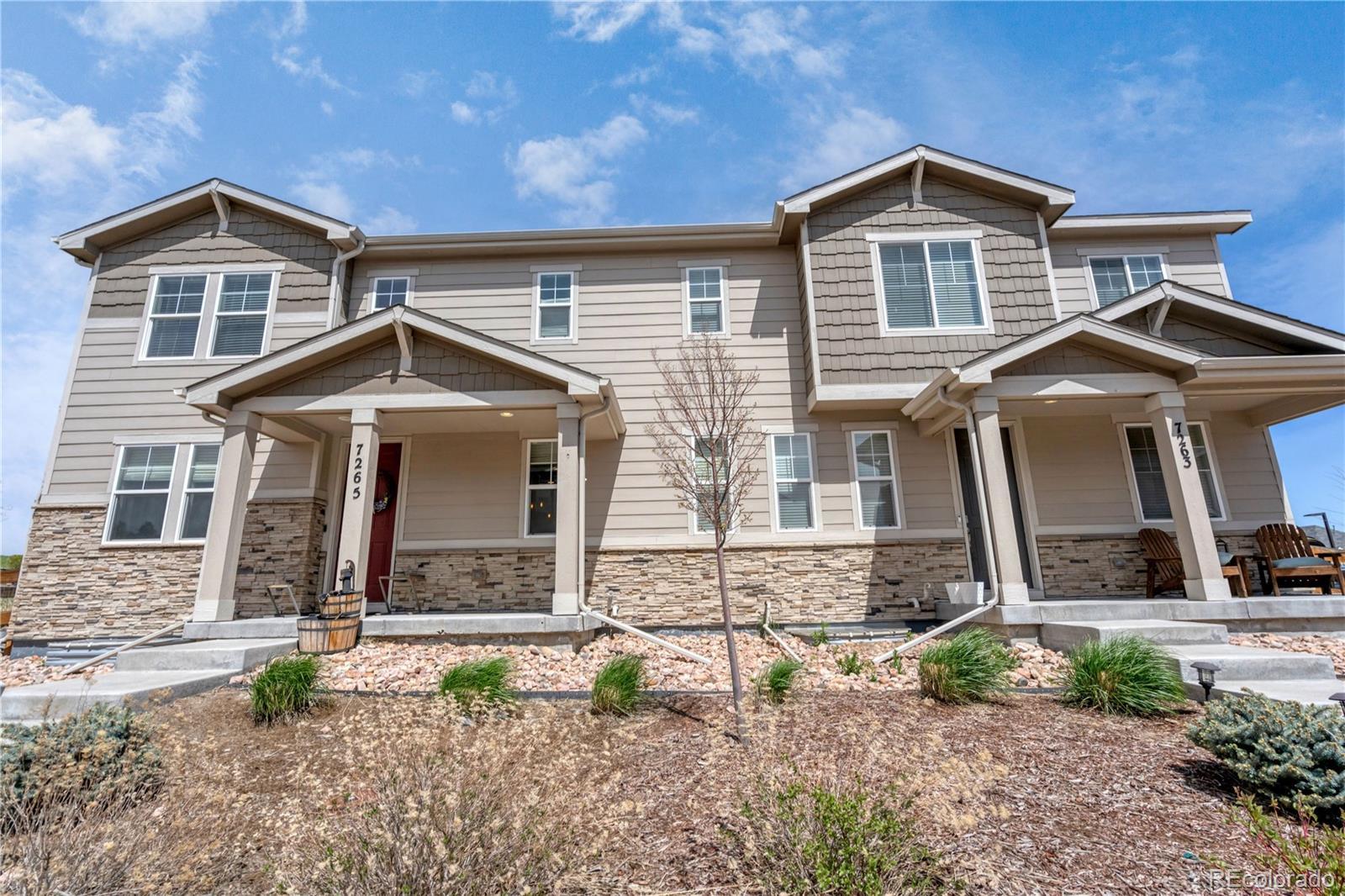Find us on...
Dashboard
- $542k Price
- 3 Beds
- 3 Baths
- 2,242 Sqft
New Search X
7265 S Millbrook Court
Back on market with huge Price decrease! Step into your dream home with this exceptional townhouse nestled on a tranquil cul-de-sac. The inviting open floor plan on the main level welcomes you into a sunlit space adorned with beautiful wood-look luxury vinyl floors, setting the stage for comfortable and stylish living. Prepare to be impressed by the expansive kitchen featuring stainless steel appliances, a generously-sized island with seating, granite countertops, and ample storage in 42" tall upper cabinets. This culinary haven seamlessly flows onto the covered patio and deck, extending your living area for seamless indoor/outdoor entertaining and relaxation. The living area is equipped with pre-wired surround sound and the ethernet on all three levels, ensuring effortless connectivity and entertainment throughout the home. Upstairs, the master suite awaits, offering a luxurious ensuite bath with granite countertops, dual sinks, a separate loo room, and a modern walk-in shower. Two additional bedrooms, a hall bathroom, and a loft, pre-wired for cable and internet, complete the upper level. Convenience meets sophistication with a laundry room conveniently located on the upper level, eliminating the need for stairs and providing additional storage options. Discover even more potential with the 801 sqft unfinished basement, offering a blank canvas for your creative vision. Transform this space into a home gym, workshop, or additional living area tailored to your unique lifestyle. Enjoy the prime location with effortless access to the grocery store, restaurants, high school, middle school, and a neighborhood playground. This home is a haven for those seeking a perfect blend of modern amenities and proximity to daily essentials. Don't miss out on the opportunity to make this meticulously crafted townhouse your forever home. Schedule a viewing today and experience the epitome of contemporary living in a desirable community. Your dream home awaits!
Listing Office: RE/MAX Alliance 
Essential Information
- MLS® #5932227
- Price$541,900
- Bedrooms3
- Bathrooms3.00
- Full Baths1
- Half Baths1
- Square Footage2,242
- Acres0.00
- Year Built2019
- TypeResidential
- Sub-TypeTownhouse
- StatusActive
Community Information
- Address7265 S Millbrook Court
- SubdivisionSerenity Ridge
- CityAurora
- CountyArapahoe
- StateCO
- Zip Code80016
Amenities
- AmenitiesPark, Parking, Playground
- Parking Spaces4
- ParkingAsphalt, Concrete
- # of Garages2
Utilities
Cable Available, Electricity Available, Electricity Connected, Internet Access (Wired), Natural Gas Available, Natural Gas Connected, Phone Available
Interior
- HeatingForced Air
- CoolingCentral Air
- FireplaceYes
- # of Fireplaces1
- FireplacesFamily Room, Gas
- StoriesTwo
Interior Features
Eat-in Kitchen, Granite Counters, High Ceilings, Kitchen Island, Open Floorplan, Radon Mitigation System
Appliances
Cooktop, Dishwasher, Disposal, Double Oven, Gas Water Heater, Microwave, Refrigerator, Self Cleaning Oven
Exterior
- RoofShingle
- FoundationConcrete Perimeter
Lot Description
Cul-De-Sac, Sprinklers In Front
Windows
Double Pane Windows, Window Coverings
School Information
- DistrictCherry Creek 5
- ElementaryAltitude
- MiddleFox Ridge
- HighCherokee Trail
Additional Information
- Date ListedMarch 29th, 2025
Listing Details
 RE/MAX Alliance
RE/MAX Alliance
 Terms and Conditions: The content relating to real estate for sale in this Web site comes in part from the Internet Data eXchange ("IDX") program of METROLIST, INC., DBA RECOLORADO® Real estate listings held by brokers other than RE/MAX Professionals are marked with the IDX Logo. This information is being provided for the consumers personal, non-commercial use and may not be used for any other purpose. All information subject to change and should be independently verified.
Terms and Conditions: The content relating to real estate for sale in this Web site comes in part from the Internet Data eXchange ("IDX") program of METROLIST, INC., DBA RECOLORADO® Real estate listings held by brokers other than RE/MAX Professionals are marked with the IDX Logo. This information is being provided for the consumers personal, non-commercial use and may not be used for any other purpose. All information subject to change and should be independently verified.
Copyright 2025 METROLIST, INC., DBA RECOLORADO® -- All Rights Reserved 6455 S. Yosemite St., Suite 500 Greenwood Village, CO 80111 USA
Listing information last updated on June 10th, 2025 at 3:49pm MDT.










































