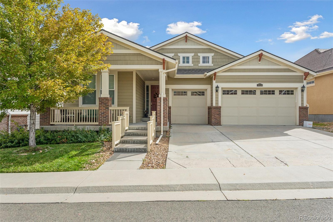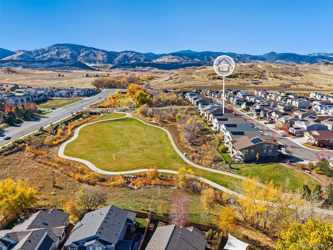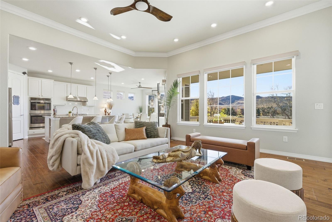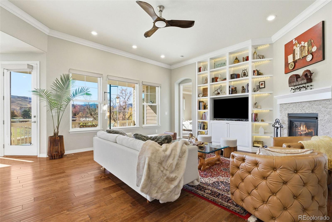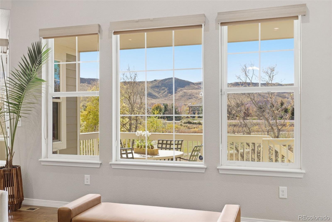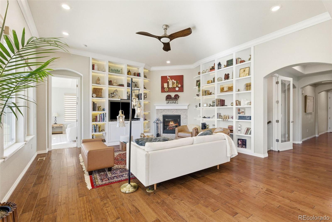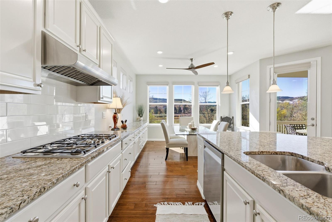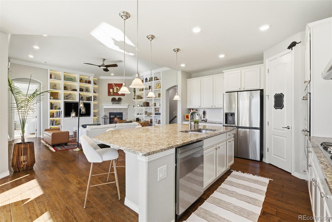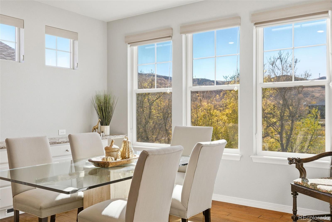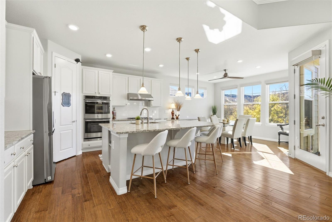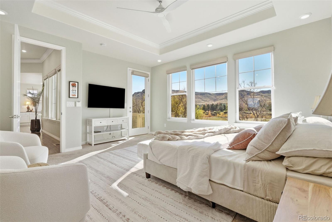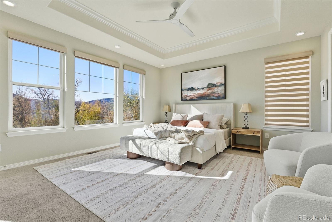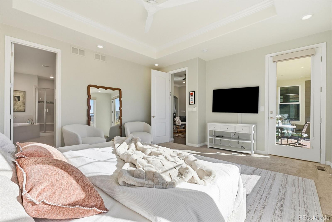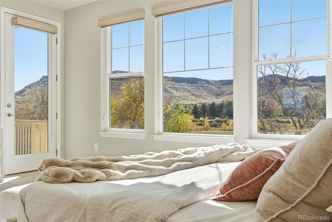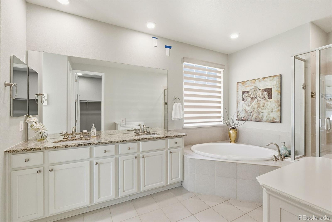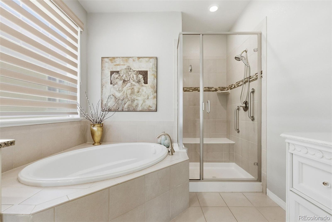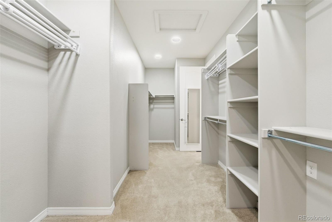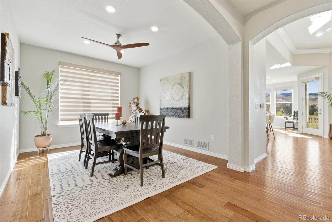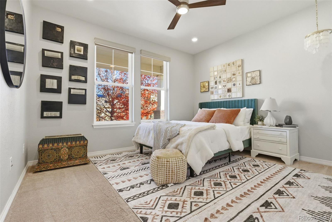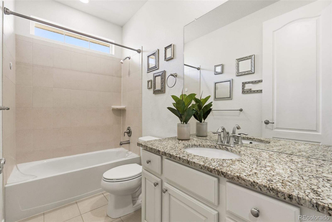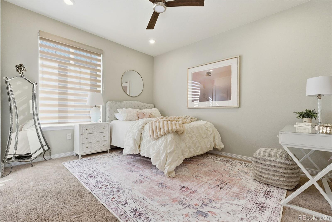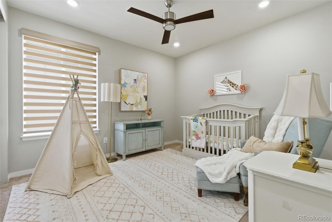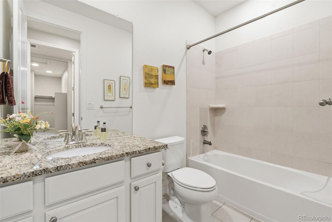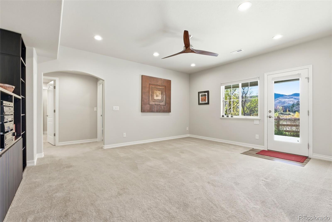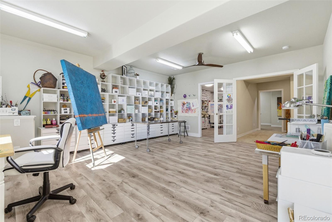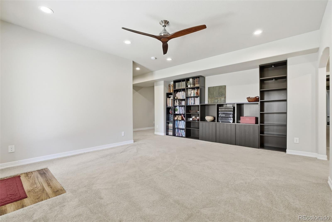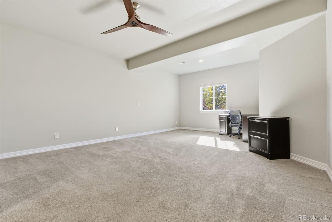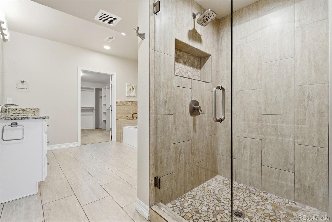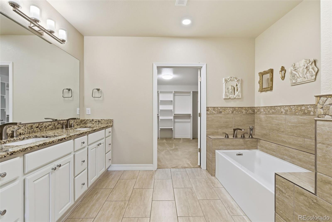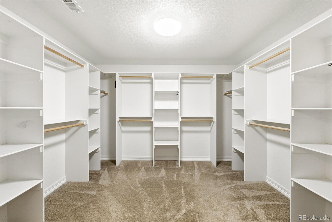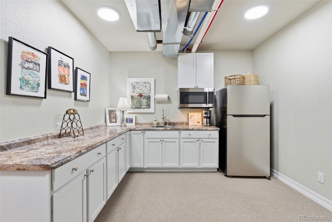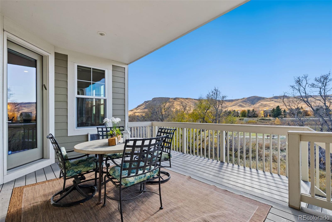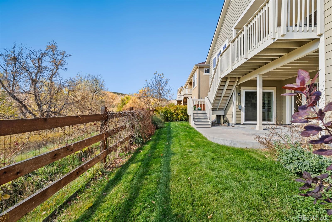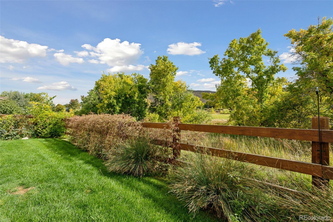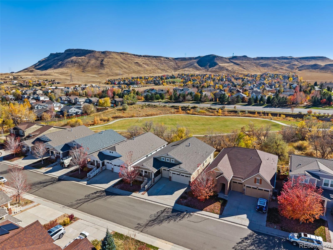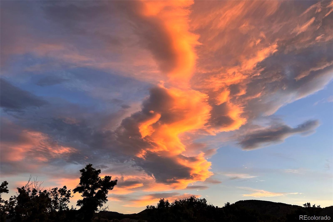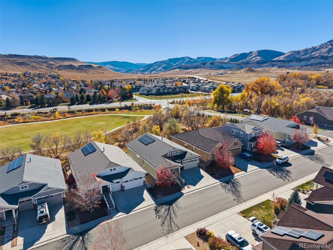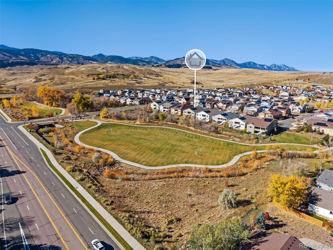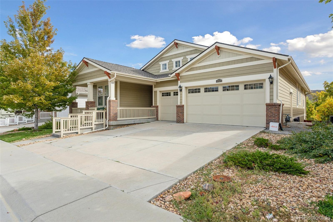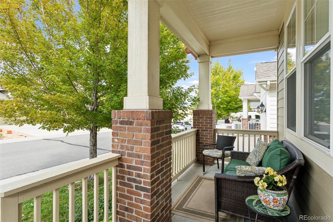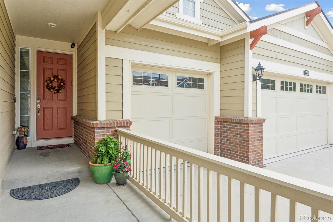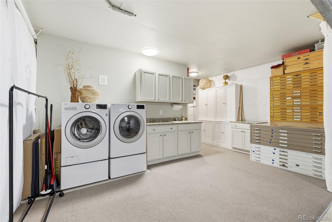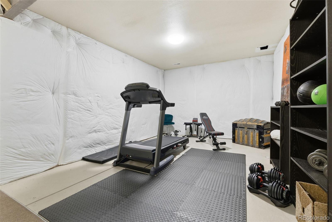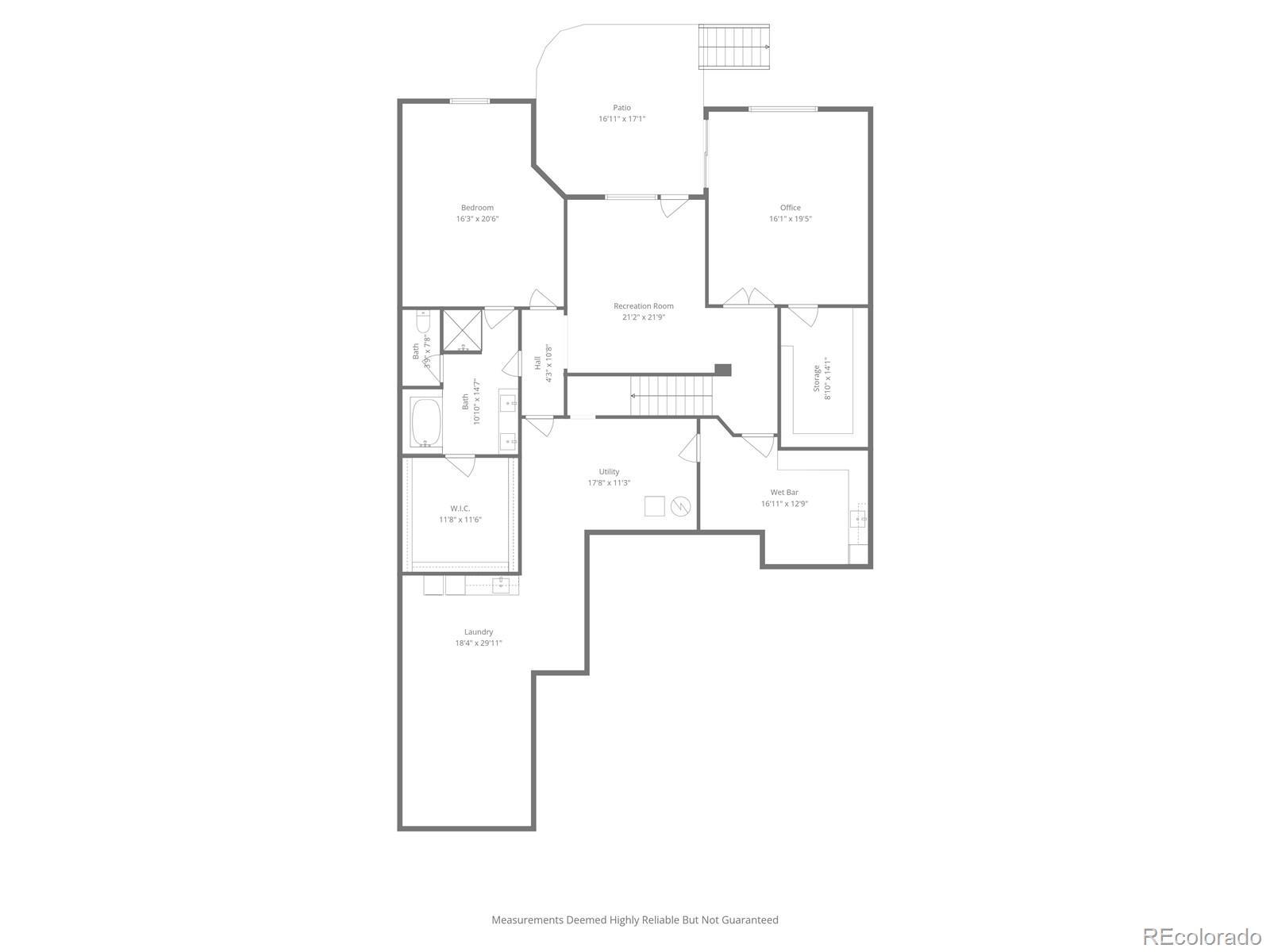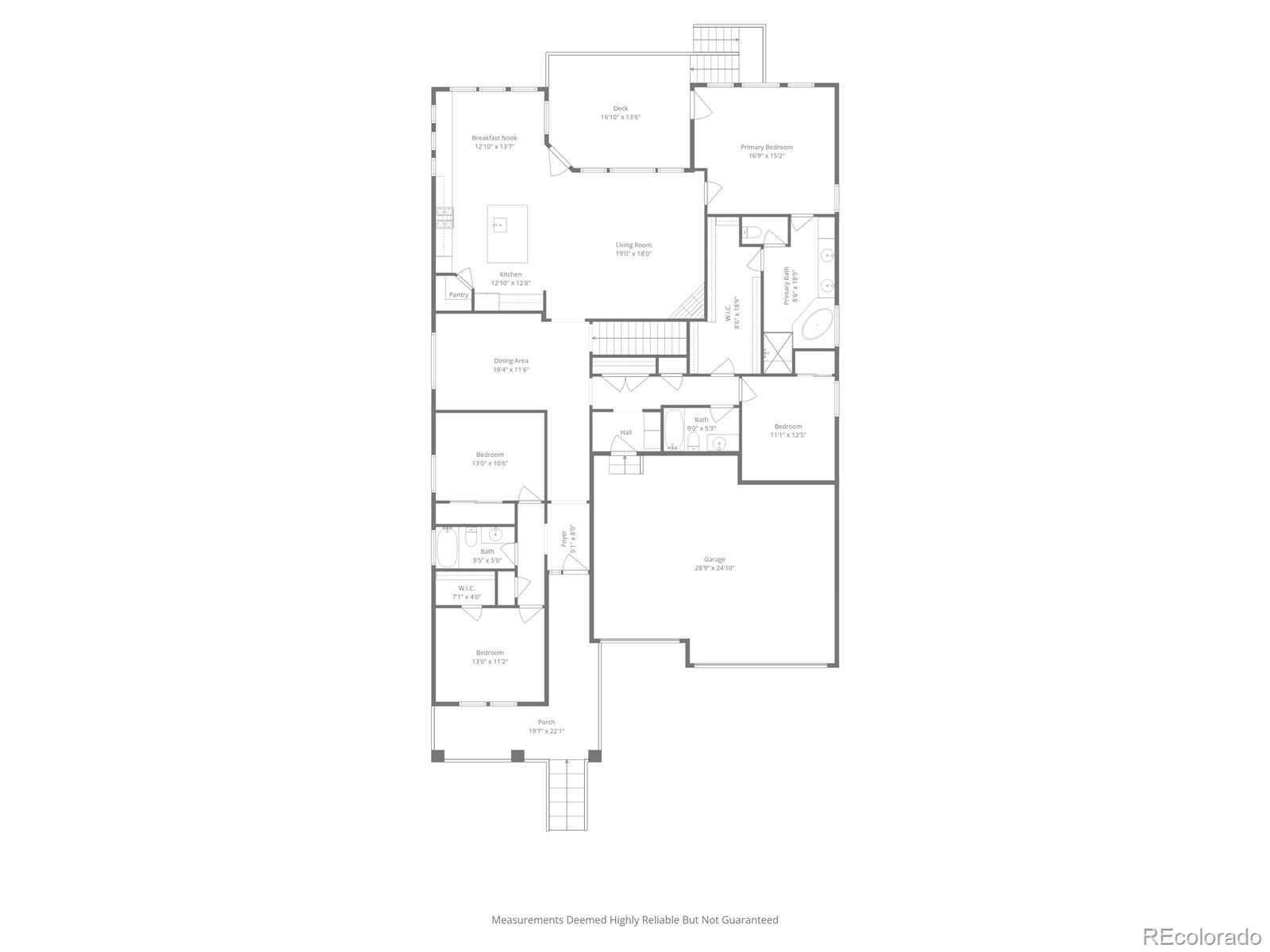Find us on...
Dashboard
- 6 Beds
- 4 Baths
- 4,201 Sqft
- .15 Acres
New Search X
19524 W 58th Place
Exquisite Ranch Home with North Table Mountain views. Discover refined Colorado living in this beautifully crafted ranch-style home, perfectly positioned in Golden’s highly sought-after Table Rock Ridge neighborhood. This community delivers a rare combination of luxury homes, peaceful natural surroundings, and proximity to the vibrant heart of Golden. It’s where trails, views, and community intersect seamlessly - ideal for those seeking upscale Colorado living without sacrificing accessibility or adventure. Inside, an open, light-filled floor plan connects each space with effortless flow. The gourmet kitchen impresses with granite countertops, stainless steel appliances, and rich hardwood floors, opening to a welcoming family room where North Table Mountain views frame every moment. The spacious main floor primary suite offers a private retreat complete with a five-piece bath and a large walk-in closet. The full walk-out basement extends the home’s living space with two generous bedrooms, one currently serving as the working studio of the resident artist, a full bathroom, an exercise room, a laundry room and a versatile media room perfect for movie nights or hosting guests. A secondary kitchen adds convenience and flexibility for entertaining or multi-generational living. Step outside to a lower-level patio with a hot tub hookup overlooking open space. From the upper deck, enjoy a south-facing panorama with 180° views from sunrise to sunset. The 3-car garage with epoxied floors offers both function and style. Over $150K in upgrades! Situated minutes from downtown Golden, with easy access to Boulder and Denver, this location offers serenity, sophistication, and connection. Enjoy top-rated schools, endless outdoor recreation on North Table Mountain, and a community that embodies the Colorado lifestyle at its finest. Don’t miss this exceptional opportunity - schedule your tour today and experience Table Rock Ridge living in Golden like never before.
Listing Office: West and Main Homes Inc 
Essential Information
- MLS® #5933249
- Price$1,295,000
- Bedrooms6
- Bathrooms4.00
- Full Baths4
- Square Footage4,201
- Acres0.15
- Year Built2017
- TypeResidential
- Sub-TypeSingle Family Residence
- StyleContemporary
- StatusPending
Community Information
- Address19524 W 58th Place
- SubdivisionTable Rock Ridge
- CityGolden
- CountyJefferson
- StateCO
- Zip Code80403
Amenities
- Parking Spaces3
- # of Garages3
- ViewMeadow, Mountain(s)
Utilities
Cable Available, Electricity Connected, Natural Gas Connected, Phone Available
Parking
Concrete, Dry Walled, Exterior Access Door, Floor Coating, Insulated Garage, Lighted, Storage
Interior
- HeatingForced Air, Natural Gas
- CoolingCentral Air
- FireplaceYes
- # of Fireplaces1
- StoriesOne
Interior Features
Built-in Features, Ceiling Fan(s), Eat-in Kitchen, Five Piece Bath, Granite Counters, High Ceilings, High Speed Internet, In-Law Floorplan, Kitchen Island, Open Floorplan, Pantry, Primary Suite, Radon Mitigation System, Smoke Free, Vaulted Ceiling(s), Walk-In Closet(s)
Appliances
Dishwasher, Disposal, Double Oven, Dryer, Gas Water Heater, Humidifier, Microwave, Oven, Range, Refrigerator, Sump Pump, Washer, Water Purifier
Fireplaces
Gas, Gas Log, Great Room, Living Room
Exterior
- RoofComposition
Exterior Features
Private Yard, Rain Gutters, Smart Irrigation
Windows
Double Pane Windows, Window Coverings
School Information
- DistrictJefferson County R-1
- ElementaryMitchell
- MiddleBell
- HighGolden
Additional Information
- Date ListedOctober 27th, 2025
Listing Details
 West and Main Homes Inc
West and Main Homes Inc
 Terms and Conditions: The content relating to real estate for sale in this Web site comes in part from the Internet Data eXchange ("IDX") program of METROLIST, INC., DBA RECOLORADO® Real estate listings held by brokers other than RE/MAX Professionals are marked with the IDX Logo. This information is being provided for the consumers personal, non-commercial use and may not be used for any other purpose. All information subject to change and should be independently verified.
Terms and Conditions: The content relating to real estate for sale in this Web site comes in part from the Internet Data eXchange ("IDX") program of METROLIST, INC., DBA RECOLORADO® Real estate listings held by brokers other than RE/MAX Professionals are marked with the IDX Logo. This information is being provided for the consumers personal, non-commercial use and may not be used for any other purpose. All information subject to change and should be independently verified.
Copyright 2026 METROLIST, INC., DBA RECOLORADO® -- All Rights Reserved 6455 S. Yosemite St., Suite 500 Greenwood Village, CO 80111 USA
Listing information last updated on February 10th, 2026 at 3:04pm MST.

