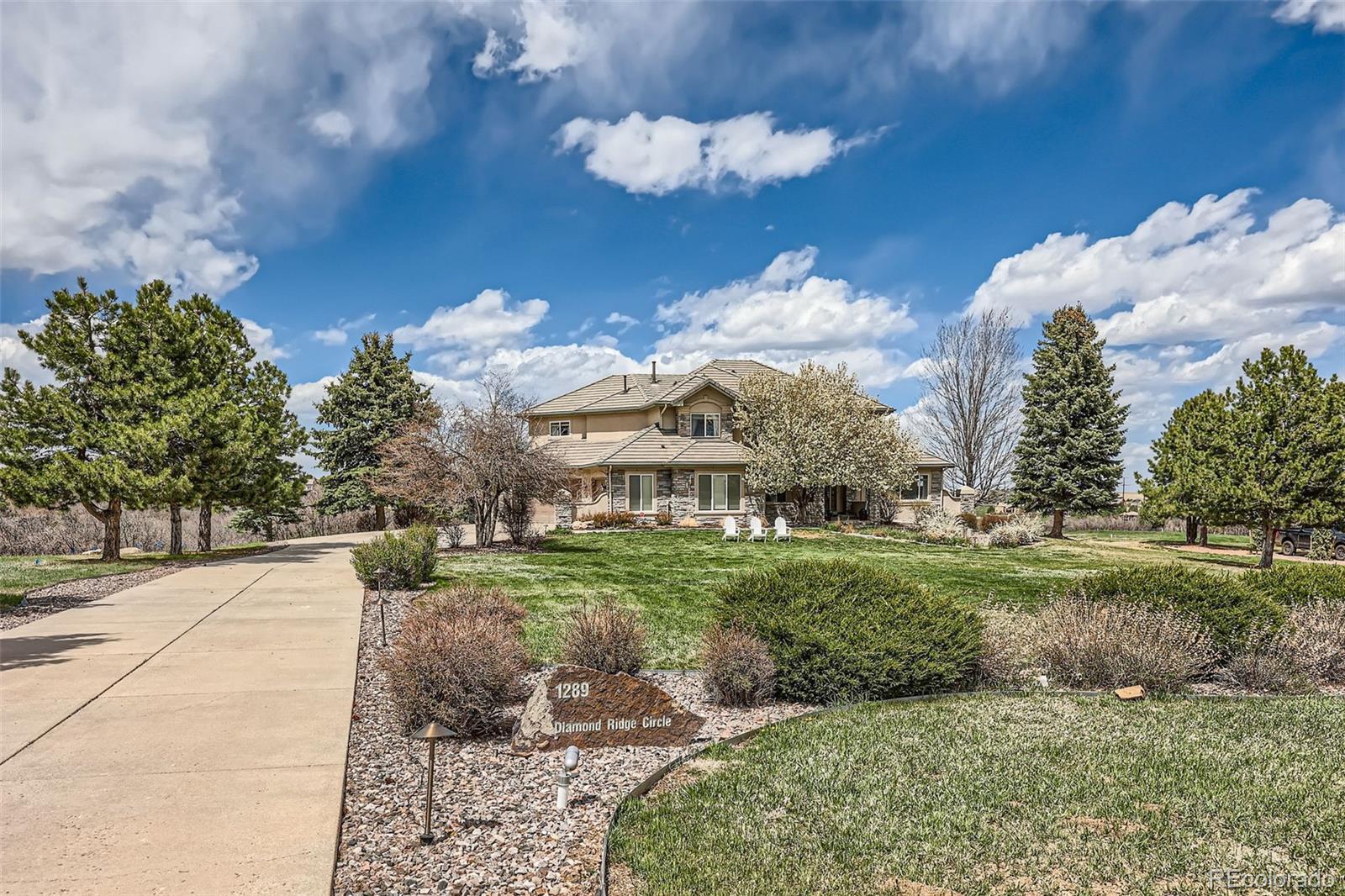Find us on...
Dashboard
- 5 Beds
- 5 Baths
- 6,095 Sqft
- 1.38 Acres
New Search X
1289 Diamond Ridge Circle
Welcome to Diamond Ridge Estates! Nestled on a premium 1.38-acre lot backing to a serene wildlife preserve, 1289 Diamond Ridge Circle offers over 6,000 square feet of beautifully updated living space, complete with stunning views, privacy, and luxurious details throughout. Step inside to find soaring vaulted ceilings and expansive windows that flood the home with natural light—showcasing the incredible scenery from the kitchen, family room, formal living room, and spacious primary suite. The gourmet kitchen features a large island, new quartz countertops, a marble backsplash, and updated lighting. The family room offers surround sound, auto roller blinds, and easy access to the Trex deck and hot tub—perfect for relaxing or entertaining. The finished basement offers incredible flexibility, currently used as an in-law suite with a full kitchen, private bedroom, bathroom, and a spacious game room-style living area — ideal for multi-generational living or guest quarters. It also features a spa-inspired wine room, gym, and a custom-designed theater room—featured in Colorado Homes Magazine—with a 110” screen. The fully finished 4-car heated garage includes epoxy floors, built-in cabinets, a 220V plug, and ample storage. Additional highlights: new luxury vinyl flooring, new carpet, professional landscape lighting, newly poured patio slab, invisible fencing with two collars, and included Christmas lighting. The home has been pre-inspected and a comprehensive HOA summary report is being provided for peace of mind. Just a short stroll to the community pool and tennis courts. Enjoy easy access to I-25, Parker Road, and all the shops and restaurants in downtown Castle Rock—making this the perfect blend of luxury and convenience.
Listing Office: Mountain States Realty Group 
Essential Information
- MLS® #5939336
- Price$1,585,000
- Bedrooms5
- Bathrooms5.00
- Full Baths4
- Half Baths1
- Square Footage6,095
- Acres1.38
- Year Built1999
- TypeResidential
- Sub-TypeSingle Family Residence
- StatusActive
Community Information
- Address1289 Diamond Ridge Circle
- SubdivisionDiamond Ridge Estates
- CityCastle Rock
- CountyDouglas
- StateCO
- Zip Code80108
Amenities
- Parking Spaces4
- # of Garages4
- ViewMeadow, Valley
Amenities
Clubhouse, Playground, Pool, Tennis Court(s), Trail(s)
Utilities
Electricity Connected, Internet Access (Wired), Natural Gas Connected, Phone Connected
Parking
220 Volts, Concrete, Dry Walled, Finished Garage, Floor Coating, Heated Garage, Insulated Garage, Lighted, Oversized, Storage
Interior
- HeatingForced Air, Natural Gas
- CoolingCentral Air
- FireplaceYes
- # of Fireplaces2
- StoriesTwo
Interior Features
Audio/Video Controls, Ceiling Fan(s), Central Vacuum, Eat-in Kitchen, Entrance Foyer, Five Piece Bath, High Ceilings, High Speed Internet, In-Law Floorplan, Jack & Jill Bathroom, Kitchen Island, Open Floorplan, Pantry, Primary Suite, Quartz Counters, Radon Mitigation System, Smart Thermostat, Smart Window Coverings, Smoke Free, Sound System, Hot Tub, Vaulted Ceiling(s), Walk-In Closet(s), Wet Bar, Wired for Data
Appliances
Bar Fridge, Convection Oven, Cooktop, Dishwasher, Disposal, Double Oven, Dryer, Freezer, Gas Water Heater, Humidifier, Microwave, Range Hood, Refrigerator, Washer, Water Softener, Wine Cooler
Fireplaces
Family Room, Gas, Gas Log, Living Room
Exterior
- RoofConcrete
- FoundationConcrete Perimeter
Exterior Features
Fire Pit, Private Yard, Rain Gutters, Spa/Hot Tub
Lot Description
Borders Public Land, Landscaped, Master Planned, Meadow, Open Space, Sprinklers In Front, Sprinklers In Rear
Windows
Double Pane Windows, Window Coverings, Window Treatments
School Information
- DistrictDouglas RE-1
- ElementarySage Canyon
- MiddleMesa
- HighDouglas County
Additional Information
- Date ListedApril 23rd, 2025
Listing Details
 Mountain States Realty Group
Mountain States Realty Group
 Terms and Conditions: The content relating to real estate for sale in this Web site comes in part from the Internet Data eXchange ("IDX") program of METROLIST, INC., DBA RECOLORADO® Real estate listings held by brokers other than RE/MAX Professionals are marked with the IDX Logo. This information is being provided for the consumers personal, non-commercial use and may not be used for any other purpose. All information subject to change and should be independently verified.
Terms and Conditions: The content relating to real estate for sale in this Web site comes in part from the Internet Data eXchange ("IDX") program of METROLIST, INC., DBA RECOLORADO® Real estate listings held by brokers other than RE/MAX Professionals are marked with the IDX Logo. This information is being provided for the consumers personal, non-commercial use and may not be used for any other purpose. All information subject to change and should be independently verified.
Copyright 2025 METROLIST, INC., DBA RECOLORADO® -- All Rights Reserved 6455 S. Yosemite St., Suite 500 Greenwood Village, CO 80111 USA
Listing information last updated on June 16th, 2025 at 2:04pm MDT.




































