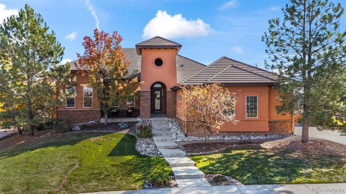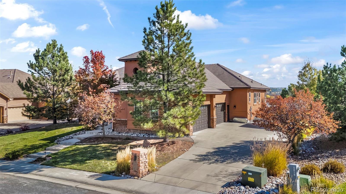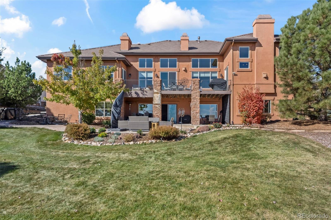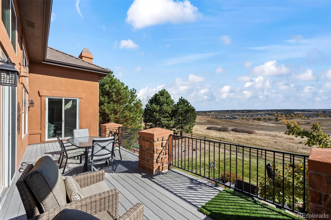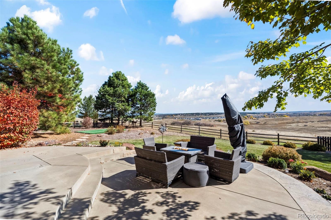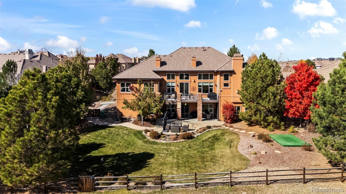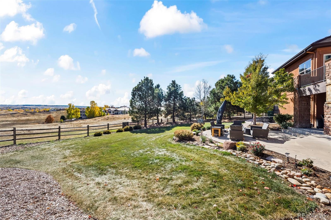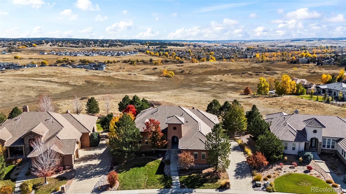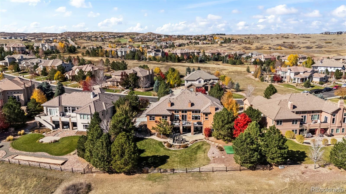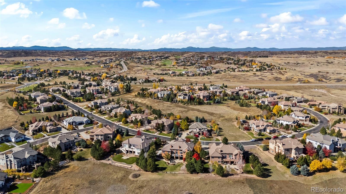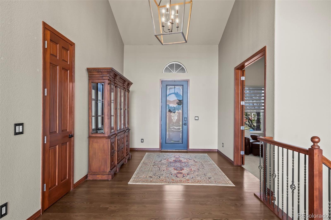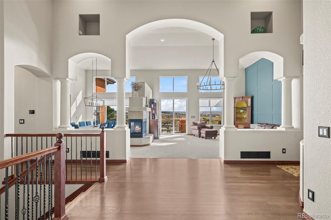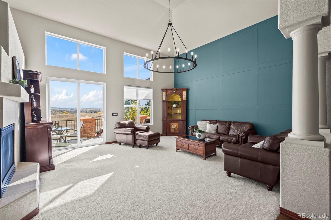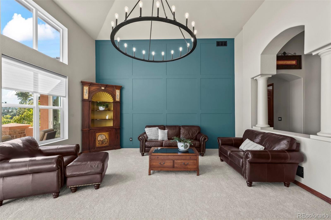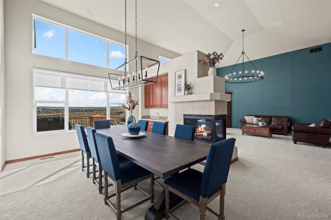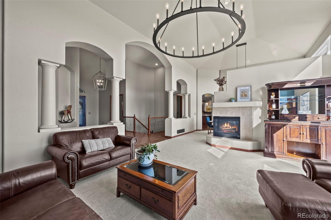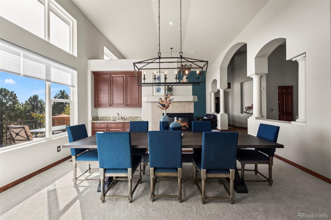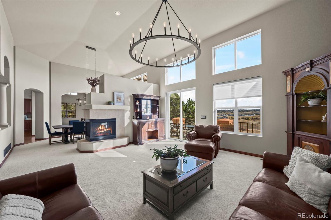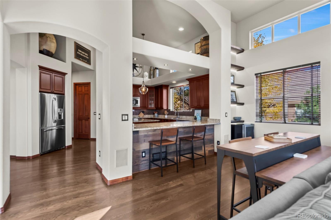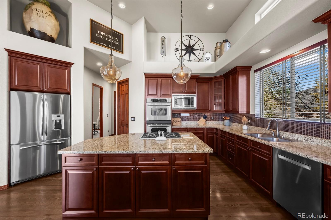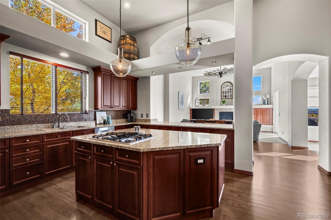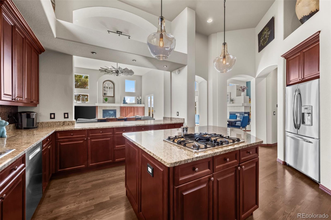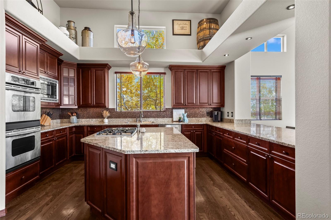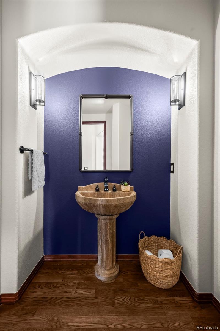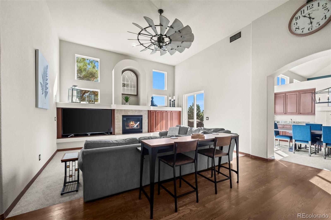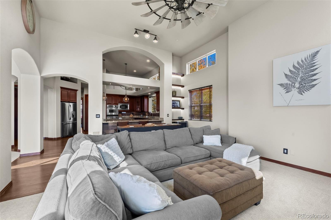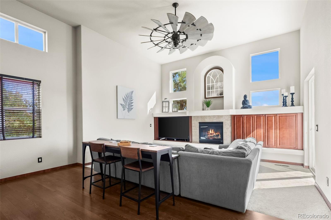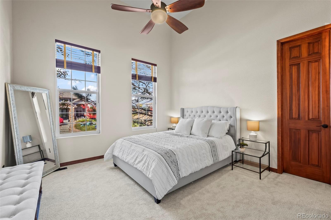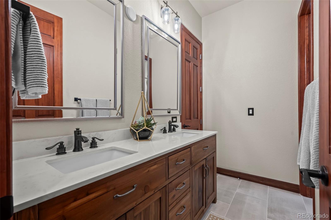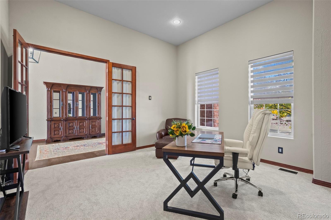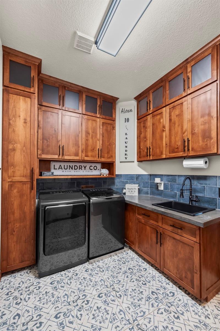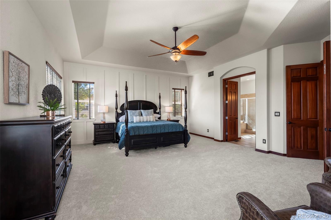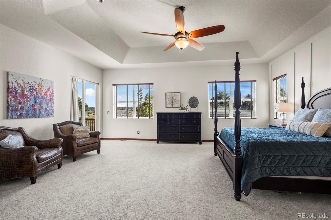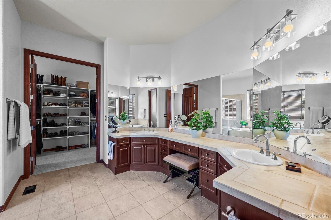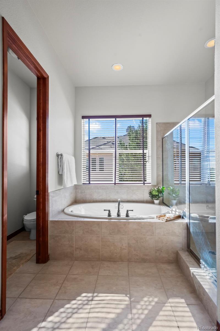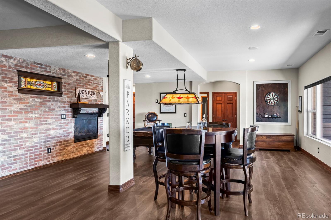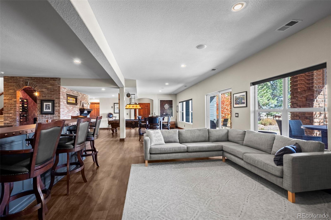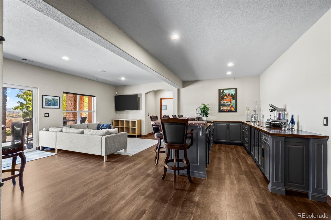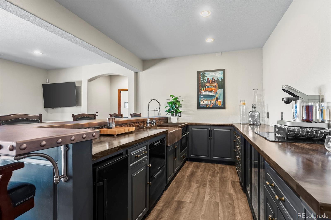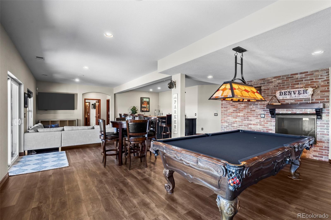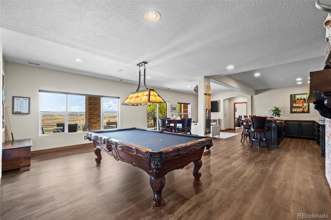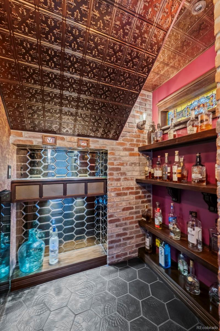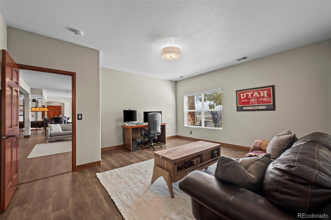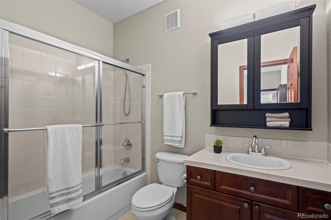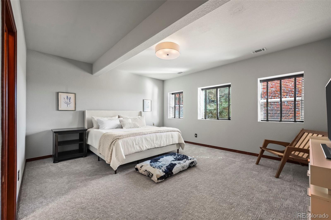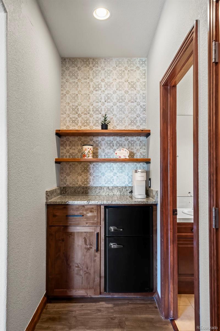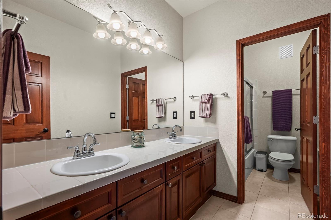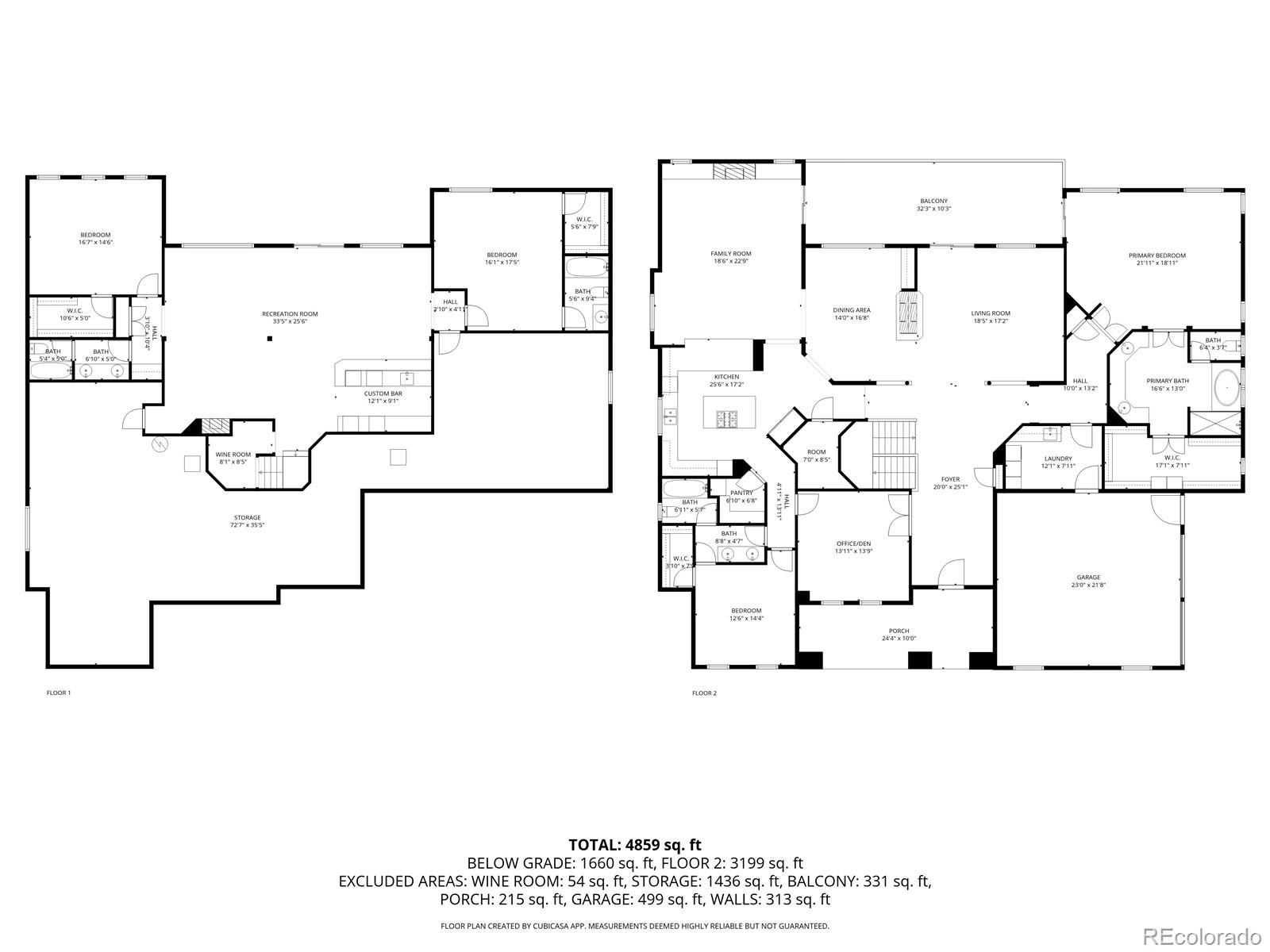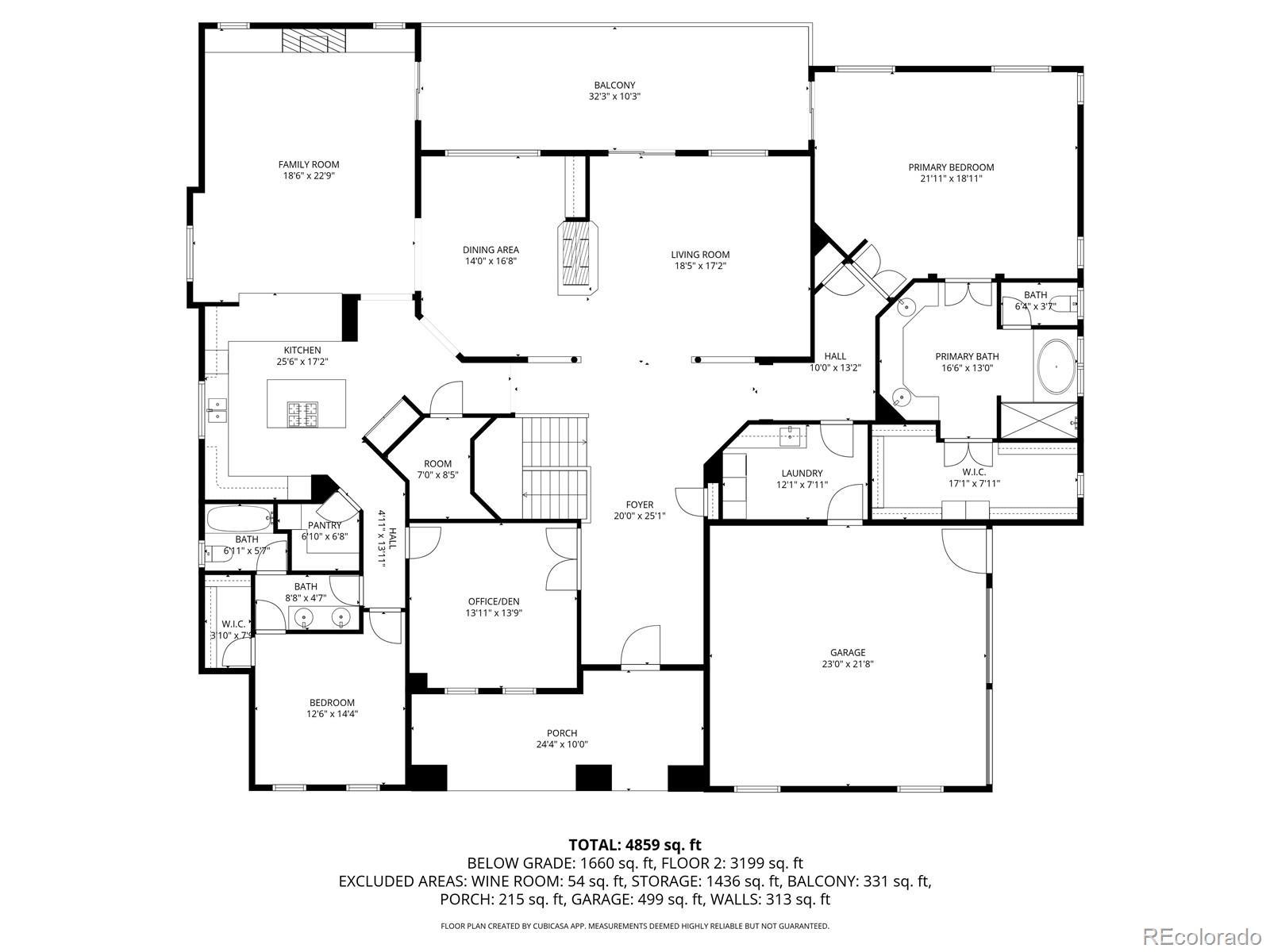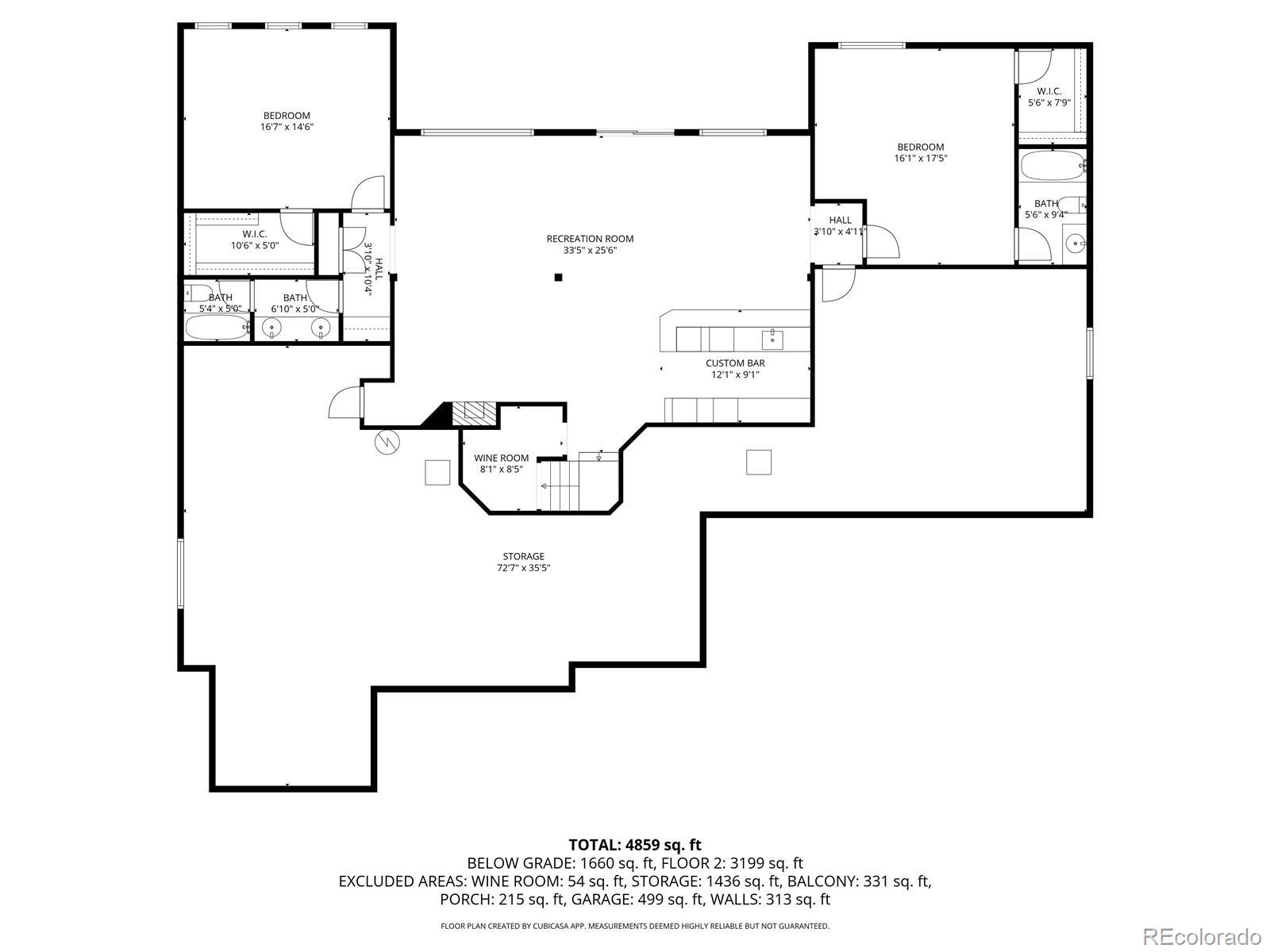Find us on...
Dashboard
- 4 Beds
- 5 Baths
- 5,394 Sqft
- ½ Acres
New Search X
5626 Vistancia Drive
Discover nearly 7000 square feet of thoughtfully designed living spaces in this exceptional 4-bedroom, 4-full bathroom home with/ main floor primary suite and an additional bedroom w/ private en-suite, where upgrades abound. Situated in the highly sought-after Pradera, w/in the only gated neighborhood, Vistancia. Soaring vaulted ceilings welcome you into the formal living room w/ exceptional feature wall and flows perfectly into the oversized dining room, perfect for gathering and entertaining. The kitchen flows seamlessly to the breakfast bar and into a spacious family room with tons of natural light! Access the low-maintenance Trex deck from those rooms or the lovely primary suite to a mind-blowing open space. Plenty of space in the primary bedroom w/ high coffered ceiling. Behind the French doors is a designated office space ready for your touch. Head downstairs to the walk-out basement, where entertaining is beyond elevated. A custom-made bar with handcrafted cabinetry, copper sink, dishwasher, convection microwave, ice maker, and commercial cooler gives other man caves a bad name. It can also add the multigenerational aspect to this spectacular space. The two additional bedrooms don't feel like guest rooms; they are large and have walk-in closets, one even has another en-suite! Don't forget to check out the coffee bar and speakeasy under the stairs and behind the fireplace with two beer taps. Outdoor spaces are also customized and boast several mature trees for privacy. You must see it to believe it, too many custom upgrades to include. Behind the finished portion of the basement is another 1000 square feet of storage or additional living space/possibilities. This is truly a one-of-a-kind property!
Listing Office: Realty One Group Premier 
Essential Information
- MLS® #5945914
- Price$1,320,000
- Bedrooms4
- Bathrooms5.00
- Full Baths4
- Half Baths1
- Square Footage5,394
- Acres0.50
- Year Built2006
- TypeResidential
- Sub-TypeSingle Family Residence
- StatusPending
Community Information
- Address5626 Vistancia Drive
- SubdivisionPradera
- CityParker
- CountyDouglas
- StateCO
- Zip Code80134
Amenities
- Parking Spaces4
- # of Garages4
- ViewMeadow
Utilities
Cable Available, Electricity Connected, Internet Access (Wired)
Parking
220 Volts, Concrete, Dry Walled, Exterior Access Door, Finished Garage, Insulated Garage, Oversized
Interior
- HeatingForced Air, Natural Gas
- CoolingCentral Air
- FireplaceYes
- # of Fireplaces3
- StoriesOne
Interior Features
Block Counters, Built-in Features, Ceiling Fan(s), Eat-in Kitchen, Entrance Foyer, Five Piece Bath, Granite Counters, High Ceilings, High Speed Internet, In-Law Floorplan, Kitchen Island, Open Floorplan, Pantry, Primary Suite, Smoke Free, Sound System, Tile Counters, Vaulted Ceiling(s), Walk-In Closet(s), Wet Bar, Wired for Data
Appliances
Bar Fridge, Convection Oven, Cooktop, Dishwasher, Disposal, Double Oven, Microwave, Oven, Refrigerator, Self Cleaning Oven, Water Purifier, Wine Cooler
Fireplaces
Dining Room, Family Room, Gas, Gas Log, Recreation Room
Exterior
- RoofConcrete
Exterior Features
Balcony, Gas Valve, Lighting, Private Yard, Rain Gutters
Lot Description
Landscaped, Many Trees, Open Space, Secluded, Sprinklers In Front, Sprinklers In Rear
Windows
Double Pane Windows, Window Coverings
School Information
- DistrictDouglas RE-1
- ElementaryMountain View
- MiddleSagewood
- HighPonderosa
Additional Information
- Date ListedOctober 26th, 2025
- ZoningPDNU
Listing Details
 Realty One Group Premier
Realty One Group Premier
 Terms and Conditions: The content relating to real estate for sale in this Web site comes in part from the Internet Data eXchange ("IDX") program of METROLIST, INC., DBA RECOLORADO® Real estate listings held by brokers other than RE/MAX Professionals are marked with the IDX Logo. This information is being provided for the consumers personal, non-commercial use and may not be used for any other purpose. All information subject to change and should be independently verified.
Terms and Conditions: The content relating to real estate for sale in this Web site comes in part from the Internet Data eXchange ("IDX") program of METROLIST, INC., DBA RECOLORADO® Real estate listings held by brokers other than RE/MAX Professionals are marked with the IDX Logo. This information is being provided for the consumers personal, non-commercial use and may not be used for any other purpose. All information subject to change and should be independently verified.
Copyright 2025 METROLIST, INC., DBA RECOLORADO® -- All Rights Reserved 6455 S. Yosemite St., Suite 500 Greenwood Village, CO 80111 USA
Listing information last updated on November 9th, 2025 at 4:34am MST.

