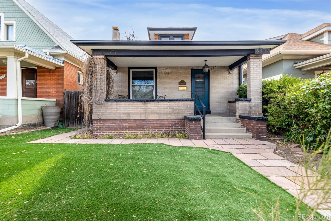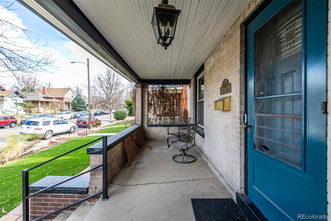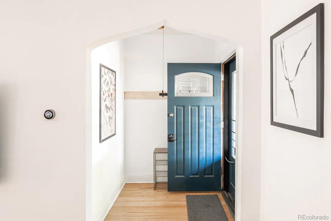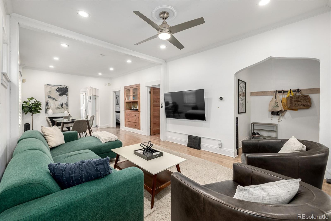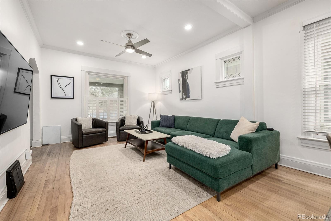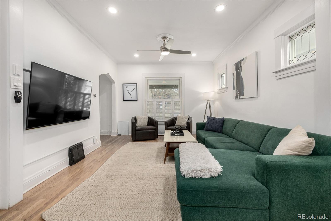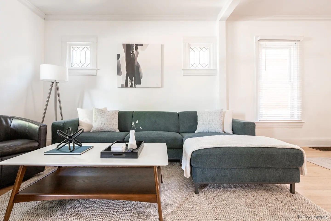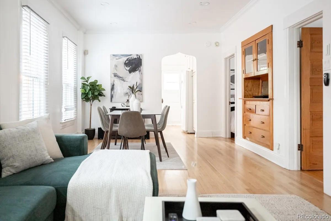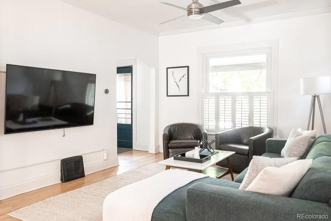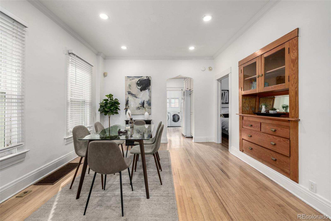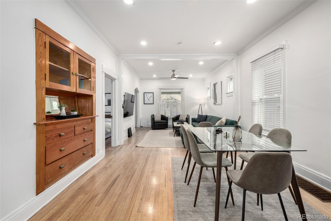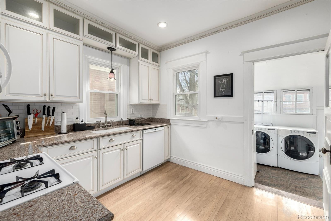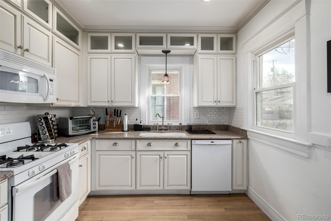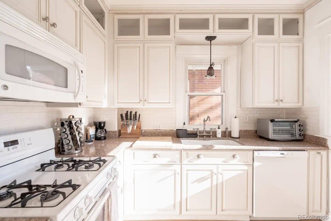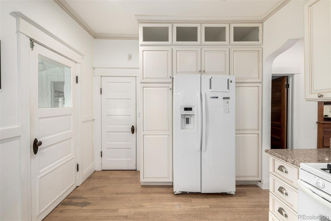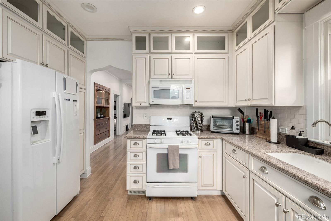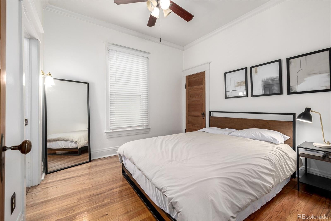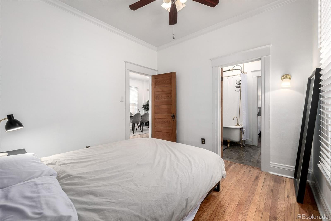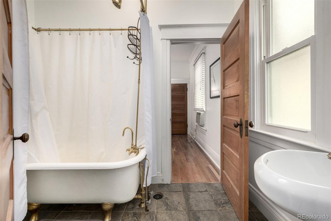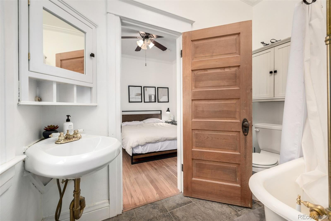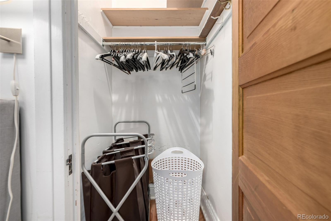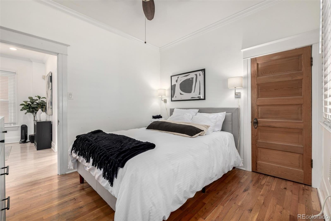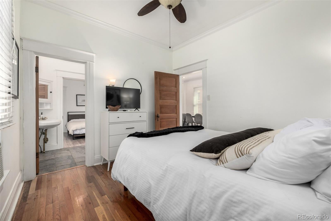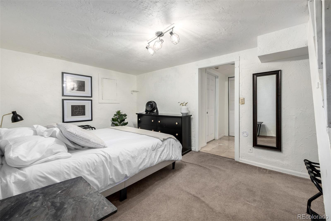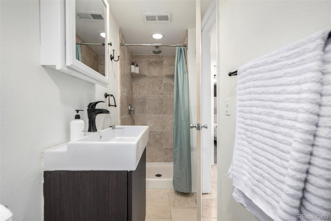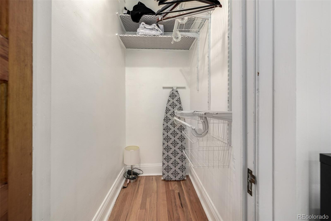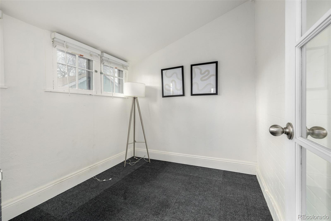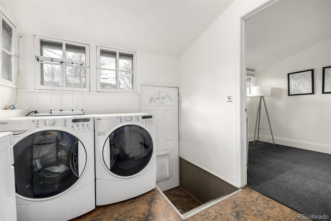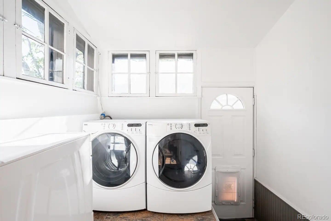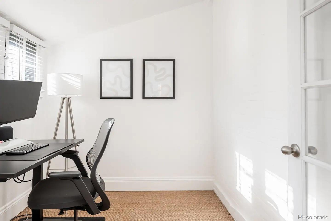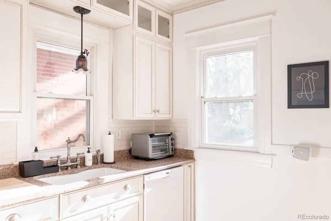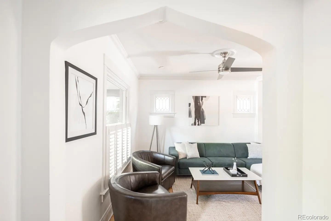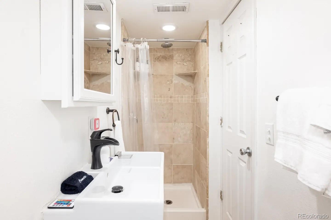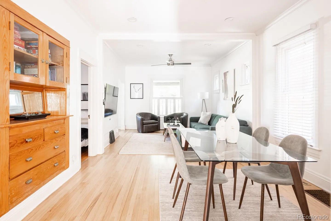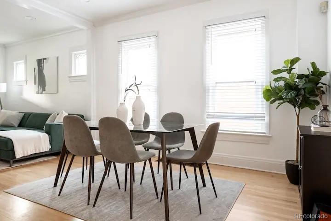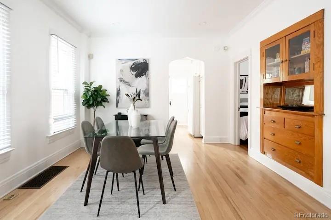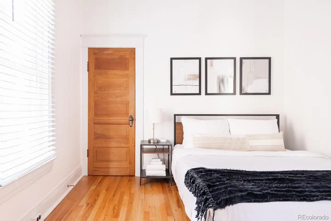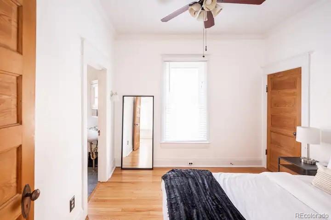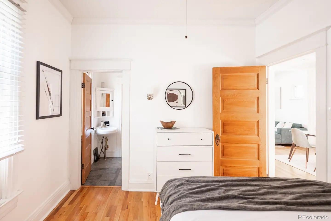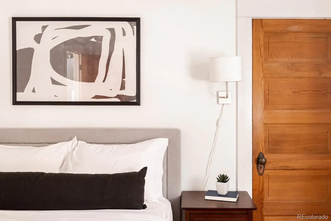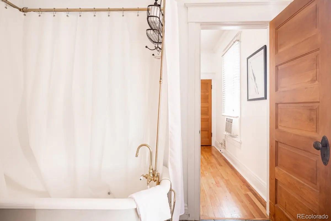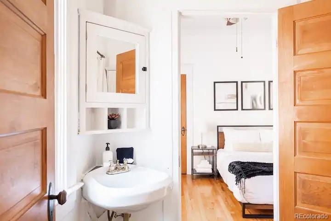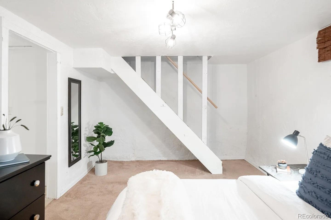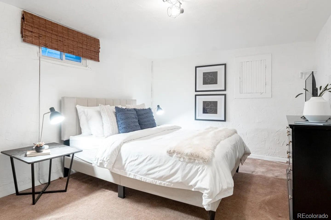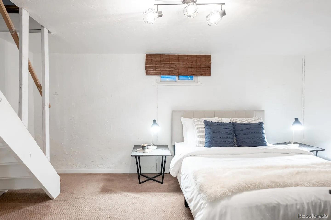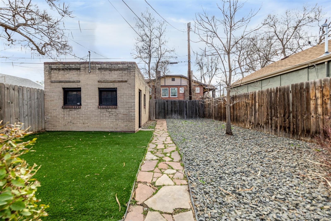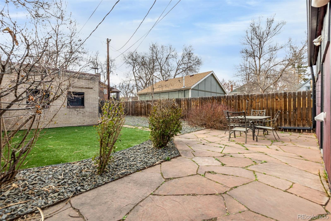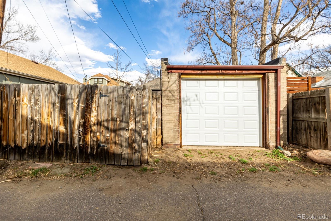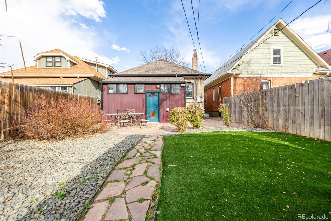Find us on...
Dashboard
- 2 Beds
- 2 Baths
- 1,440 Sqft
- .09 Acres
New Search X
3445 N Clay Street
A perfect blend of charm and functionality! From the moment you arrive, you'll be captivated by the warmth and character of this beautifully designed home. Stunning wood floors, recessed lighting, and elegant plantation shutters create a refined yet inviting ambiance, while the spacious great room sets the stage for effortless entertaining and everyday living. The kitchen is a chef’s dream, featuring sleek granite counters, custom cabinetry, and matching appliances that make meal prep a pleasure. Whether you're whipping up a quick breakfast or hosting friends, this space is designed for both style and efficiency. Two generously sized bedrooms share a thoughtfully designed Jack & Jill bathroom, ensuring both comfort and privacy. Downstairs, the finished basement offers a non-conforming bedroom and an additional bathroom—perfect for a guest suite, home office, or entertainment area. Explore outside to a private backyard retreat, where a cozy patio invites you to relax and unwind. Detached garage adds extra convenience with plenty of space for parking and storage. Located just minutes from scenic parks, top-rated schools, and a variety of local amenities, this home offers the best of both worlds—peaceful living with urban conveniences at your fingertips. Don't let this incredible opportunity slip away—come check it out today and fall in love with this gem!
Listing Office: Fixed Rate Real Estate, LLC 
Essential Information
- MLS® #5946481
- Price$675,000
- Bedrooms2
- Bathrooms2.00
- Full Baths1
- Square Footage1,440
- Acres0.09
- Year Built1905
- TypeResidential
- Sub-TypeSingle Family Residence
- StyleBungalow
- StatusActive
Community Information
- Address3445 N Clay Street
- SubdivisionLoHi
- CityDenver
- CountyDenver
- StateCO
- Zip Code80211
Amenities
- Parking Spaces1
- # of Garages1
- ViewCity
Utilities
Cable Available, Electricity Connected, Internet Access (Wired), Natural Gas Connected, Phone Available
Interior
- HeatingForced Air
- CoolingAir Conditioning-Room
- StoriesOne
Interior Features
Built-in Features, Ceiling Fan(s), Granite Counters, High Ceilings, High Speed Internet, Jack & Jill Bathroom, Open Floorplan, Smoke Free, Vaulted Ceiling(s), Walk-In Closet(s)
Appliances
Cooktop, Dishwasher, Dryer, Microwave, Refrigerator, Washer
Exterior
- WindowsWindow Coverings
- RoofComposition
Exterior Features
Garden, Private Yard, Rain Gutters
Lot Description
Historical District, Level, Near Public Transit
School Information
- DistrictDenver 1
- ElementaryColumbian
- MiddleStrive Sunnyside
- HighNorth
Additional Information
- Date ListedMarch 28th, 2025
- ZoningU-TU-B
Listing Details
 Fixed Rate Real Estate, LLC
Fixed Rate Real Estate, LLC
 Terms and Conditions: The content relating to real estate for sale in this Web site comes in part from the Internet Data eXchange ("IDX") program of METROLIST, INC., DBA RECOLORADO® Real estate listings held by brokers other than RE/MAX Professionals are marked with the IDX Logo. This information is being provided for the consumers personal, non-commercial use and may not be used for any other purpose. All information subject to change and should be independently verified.
Terms and Conditions: The content relating to real estate for sale in this Web site comes in part from the Internet Data eXchange ("IDX") program of METROLIST, INC., DBA RECOLORADO® Real estate listings held by brokers other than RE/MAX Professionals are marked with the IDX Logo. This information is being provided for the consumers personal, non-commercial use and may not be used for any other purpose. All information subject to change and should be independently verified.
Copyright 2025 METROLIST, INC., DBA RECOLORADO® -- All Rights Reserved 6455 S. Yosemite St., Suite 500 Greenwood Village, CO 80111 USA
Listing information last updated on October 31st, 2025 at 5:03am MDT.

