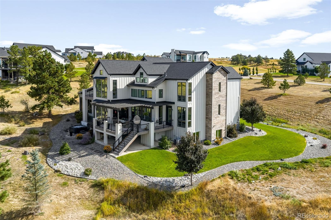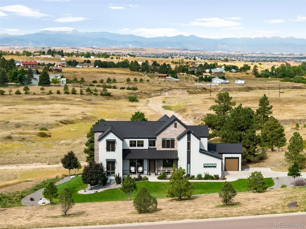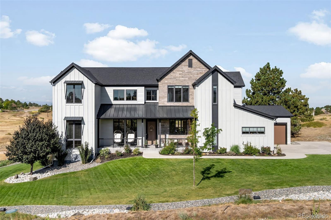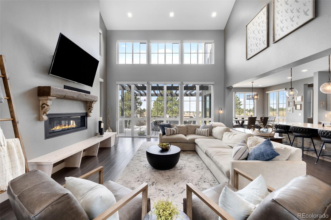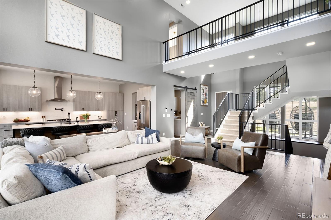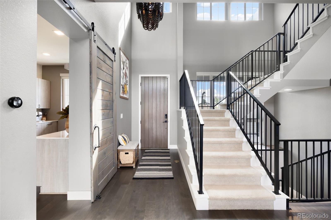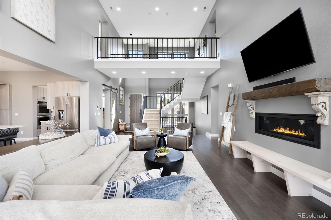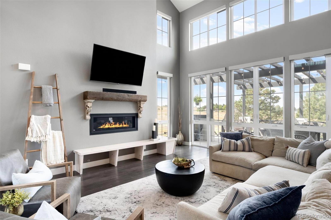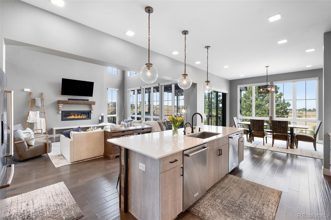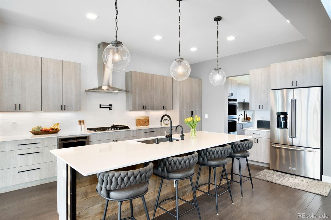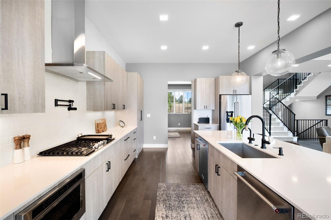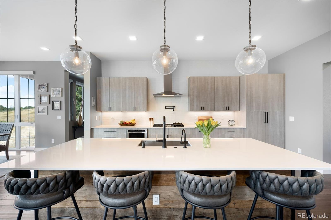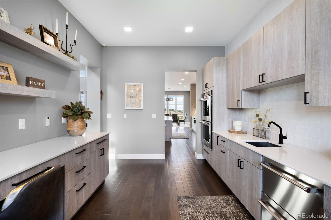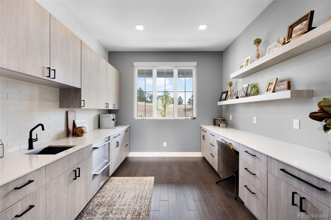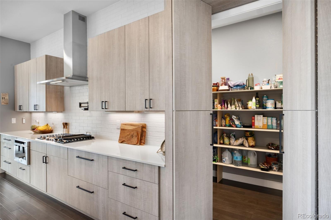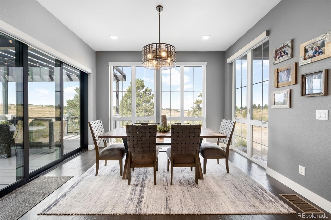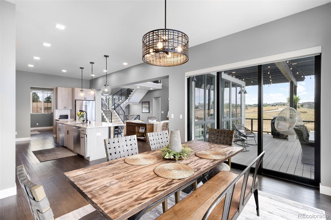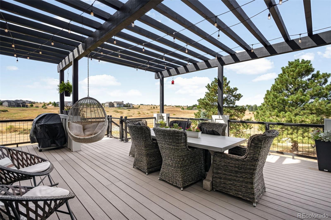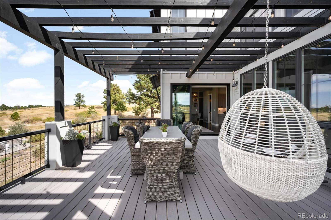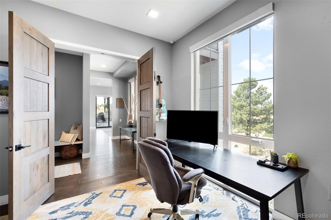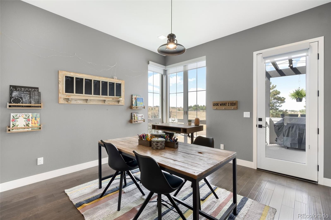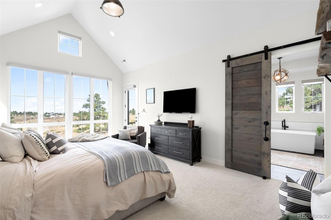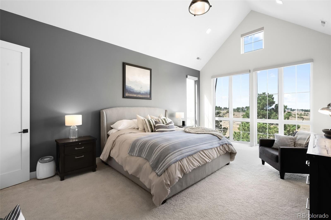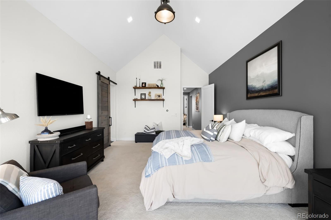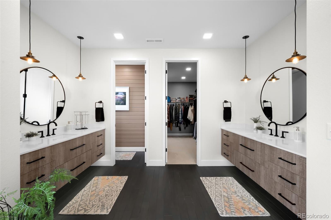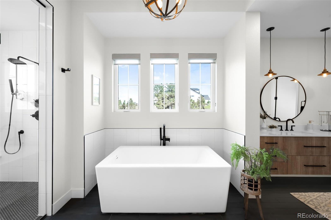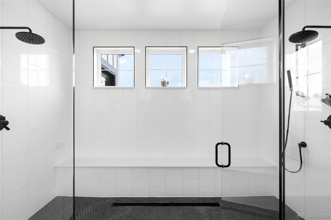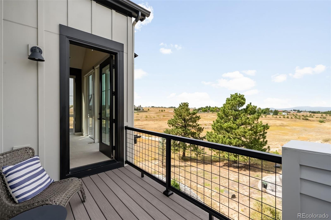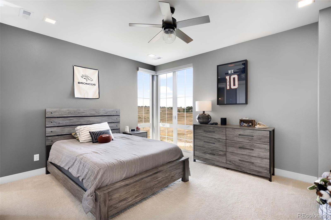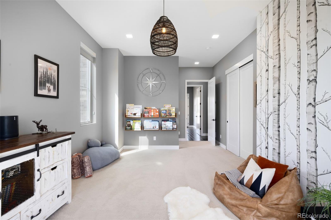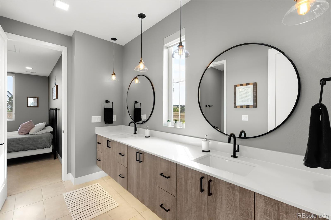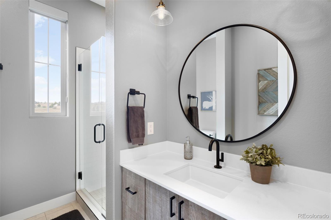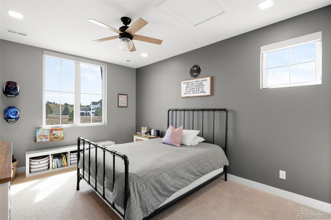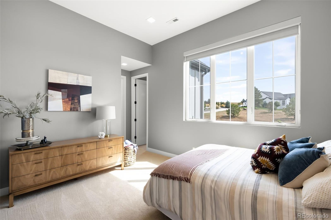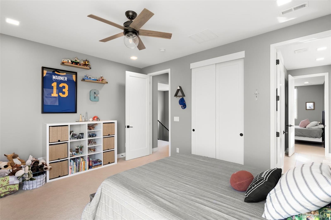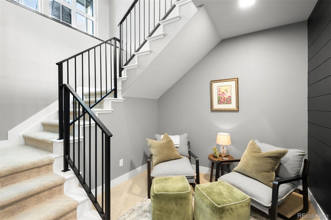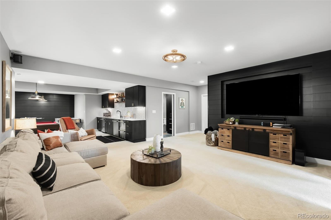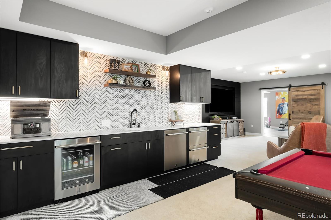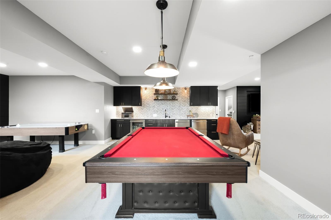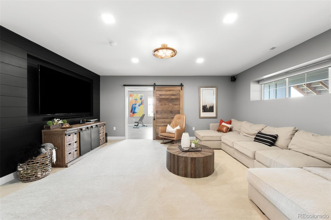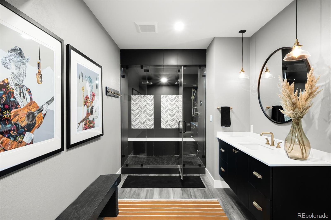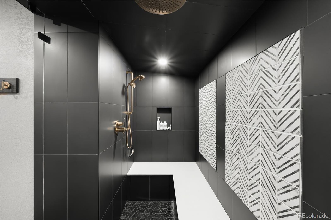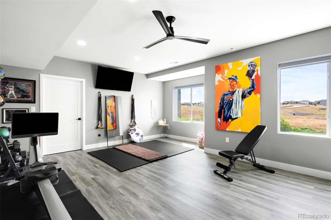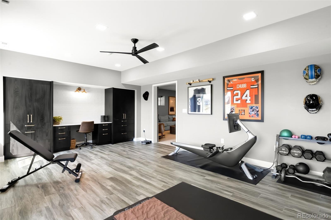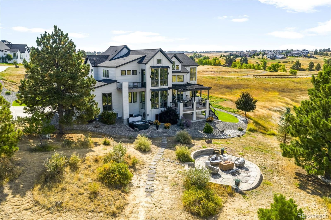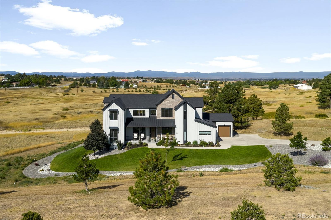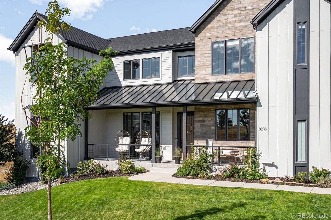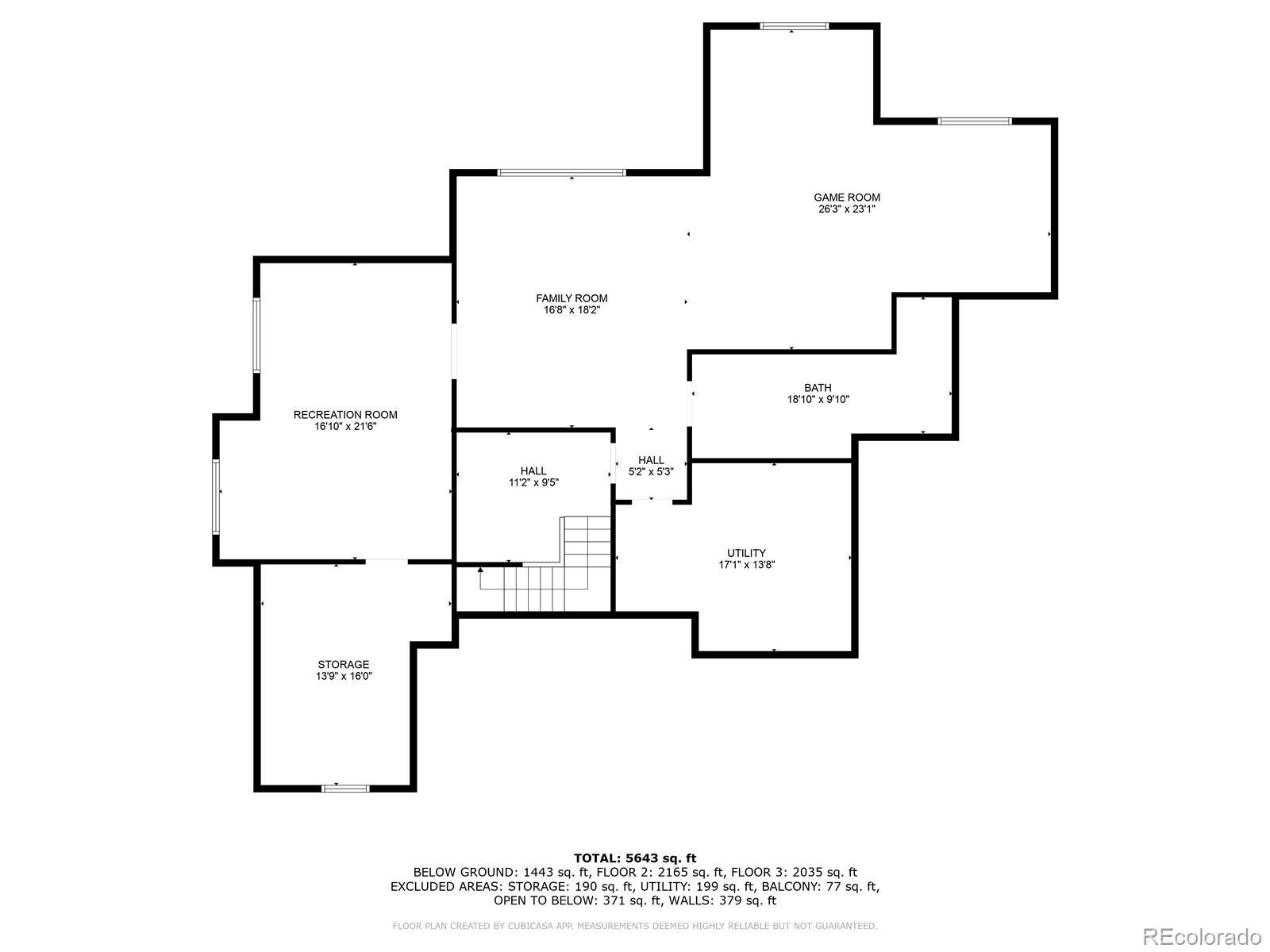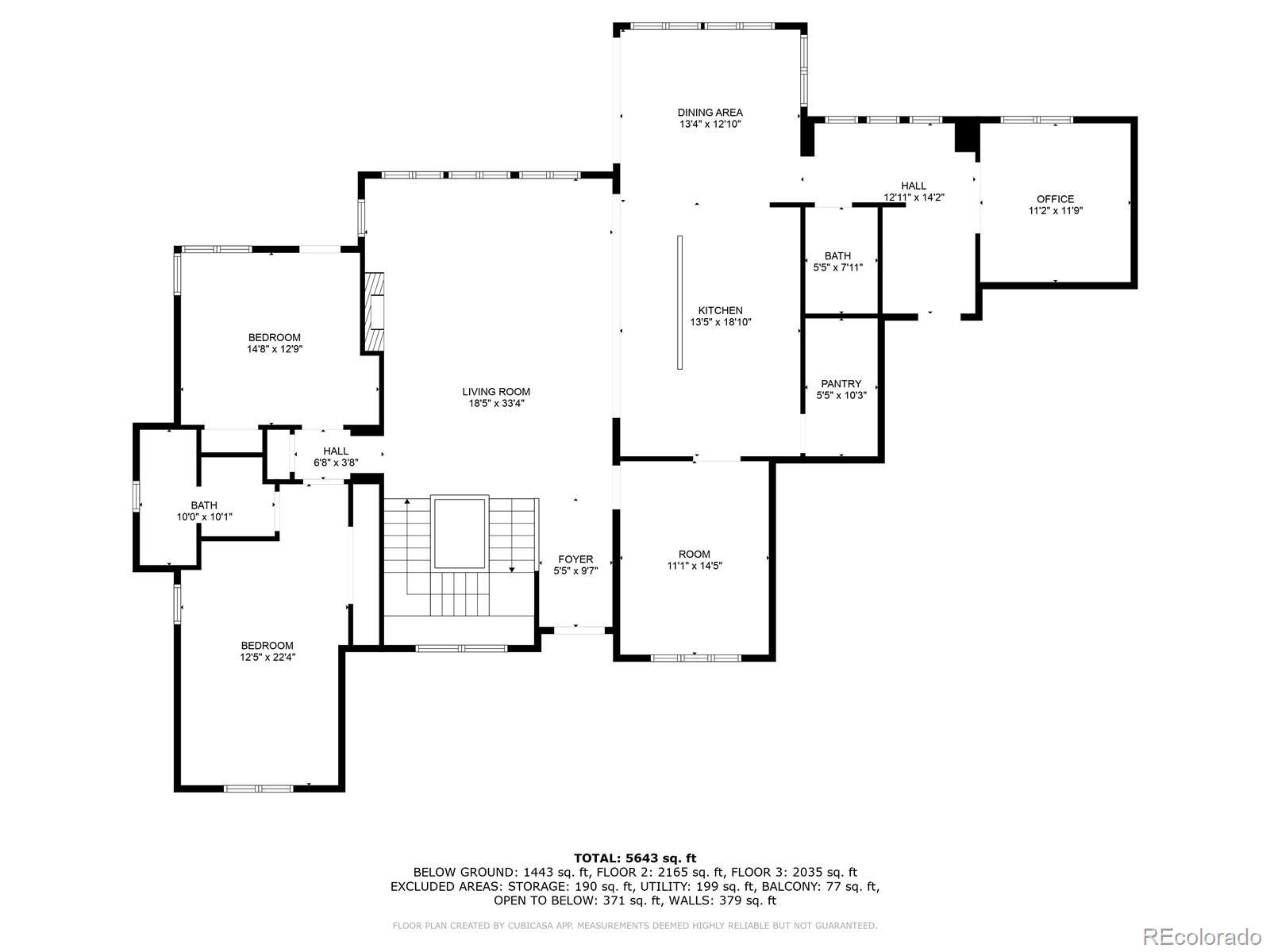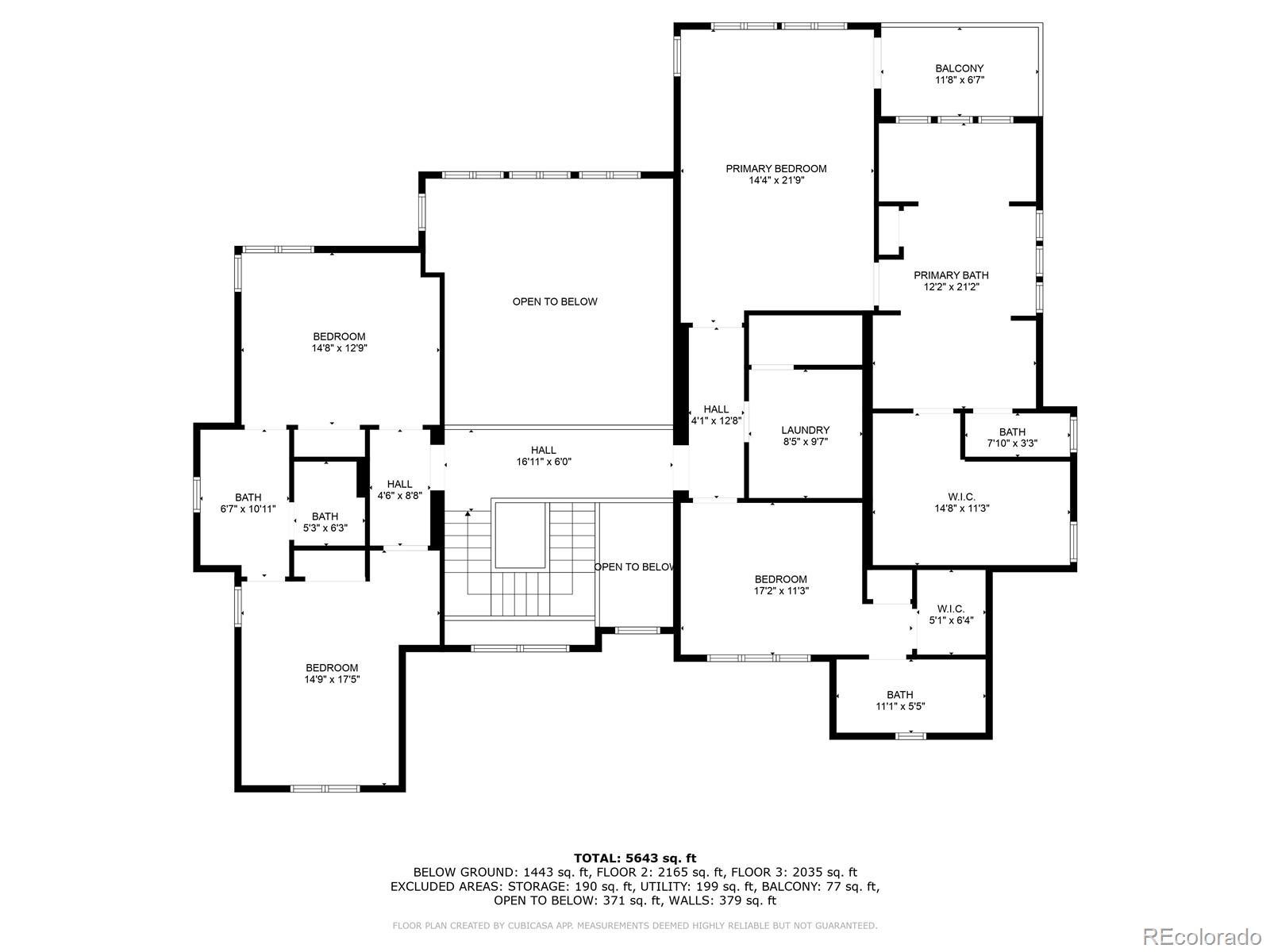Find us on...
Dashboard
- 7 Beds
- 6 Baths
- 5,775 Sqft
- 1.51 Acres
New Search X
8203 Merryvale Trail
Welcome to 8203 Merryvale Trail – Set on a 1.51-acre, $150K professionally landscaped lot with 20+ new trees, two flagstone patios, and forever-protected open space to the South and West, this modern home offers the rare combination of panoramic mountain VIEWS and modern luxury intention. Inside, a wall of west-facing windows brings the outside in, showcasing sweeping views from EVERY LEVEL- even the basement. At the heart of the home, the chef’s kitchen dazzles with custom cabinetry, premium Brizo fixtures, pot filler, and double dishwashers/ovens. The prep kitchen adds a built-in desk/office, hidden walk-in pantry hid in the cabinets, and additional refrigeration drawers. Sliding glass doors open to a large covered deck with pergola and a gas grill connection. The main floor is designed for flexibility, featuring two bedrooms (one ensuite), a private office, and a transitional mudroom/bench space. Throughout the home, Restoration Hardware lighting, reclaimed wood barn doors, floating shelves, and a custom mantle with vintage corbels add elevated, mindful touches. Upstairs, the primary suite is a retreat with vaulted ceilings, a private patio, automated solar-charged blinds, a spa bath with floating cabinetry, under-cabinet lighting, and a steam shower with dual heads and wands, plus a spacious walk-in closet. The $200K FINISHED BASEMENT IS AN ENTERTAINERS DREAM: a full custom wet bar with JennAir beverage fridge and refrigeration drawers, game room, gym/flex bedroom with built-ins, reclaimed wood shelving, and MOUNTAIN VIEWS. The spa-inspired bath features a luxurious steam shower, while dual storage rooms with built-in shelving ensure everything has its place. Every element of this home was designed with intention—where luxury meets functionality and Colorado’s natural beauty takes center stage. Additional highlights: 70K in Custom Window Treatments, EV Charger 3 Car Garage with Epoxy Floors, New Roof 2022, Dual furnaces/AC, whole house humidifier and more!
Listing Office: Compass - Denver 
Essential Information
- MLS® #5947379
- Price$2,050,000
- Bedrooms7
- Bathrooms6.00
- Full Baths3
- Half Baths1
- Square Footage5,775
- Acres1.51
- Year Built2019
- TypeResidential
- Sub-TypeSingle Family Residence
- StyleContemporary
- StatusPending
Community Information
- Address8203 Merryvale Trail
- SubdivisionTallman Gulch
- CityParker
- CountyDouglas
- StateCO
- Zip Code80138
Amenities
- AmenitiesTrail(s)
- Parking Spaces3
- # of Garages3
- ViewCity, Meadow, Mountain(s)
Utilities
Electricity Connected, Natural Gas Available, Natural Gas Connected
Parking
Electric Vehicle Charging Station(s), Finished Garage, Floor Coating
Interior
- HeatingForced Air
- CoolingCentral Air
- FireplaceYes
- # of Fireplaces1
- FireplacesLiving Room
- StoriesTwo
Interior Features
Ceiling Fan(s), Eat-in Kitchen, Entrance Foyer, Five Piece Bath, High Ceilings, Jack & Jill Bathroom, Kitchen Island, Open Floorplan, Pantry, Primary Suite, Smart Window Coverings, Smoke Free, Vaulted Ceiling(s), Walk-In Closet(s), Wet Bar
Appliances
Bar Fridge, Dishwasher, Disposal, Double Oven, Dryer, Microwave, Range, Refrigerator, Washer
Exterior
- Exterior FeaturesBalcony, Gas Valve, Lighting
- RoofComposition
Lot Description
Landscaped, Many Trees, Open Space, Secluded, Sprinklers In Front, Sprinklers In Rear
School Information
- DistrictDouglas RE-1
- ElementaryIron Horse
- MiddleCimarron
- HighLegend
Additional Information
- Date ListedOctober 4th, 2025
- ZoningRR
Listing Details
 Compass - Denver
Compass - Denver
 Terms and Conditions: The content relating to real estate for sale in this Web site comes in part from the Internet Data eXchange ("IDX") program of METROLIST, INC., DBA RECOLORADO® Real estate listings held by brokers other than RE/MAX Professionals are marked with the IDX Logo. This information is being provided for the consumers personal, non-commercial use and may not be used for any other purpose. All information subject to change and should be independently verified.
Terms and Conditions: The content relating to real estate for sale in this Web site comes in part from the Internet Data eXchange ("IDX") program of METROLIST, INC., DBA RECOLORADO® Real estate listings held by brokers other than RE/MAX Professionals are marked with the IDX Logo. This information is being provided for the consumers personal, non-commercial use and may not be used for any other purpose. All information subject to change and should be independently verified.
Copyright 2026 METROLIST, INC., DBA RECOLORADO® -- All Rights Reserved 6455 S. Yosemite St., Suite 500 Greenwood Village, CO 80111 USA
Listing information last updated on February 22nd, 2026 at 9:03pm MST.

