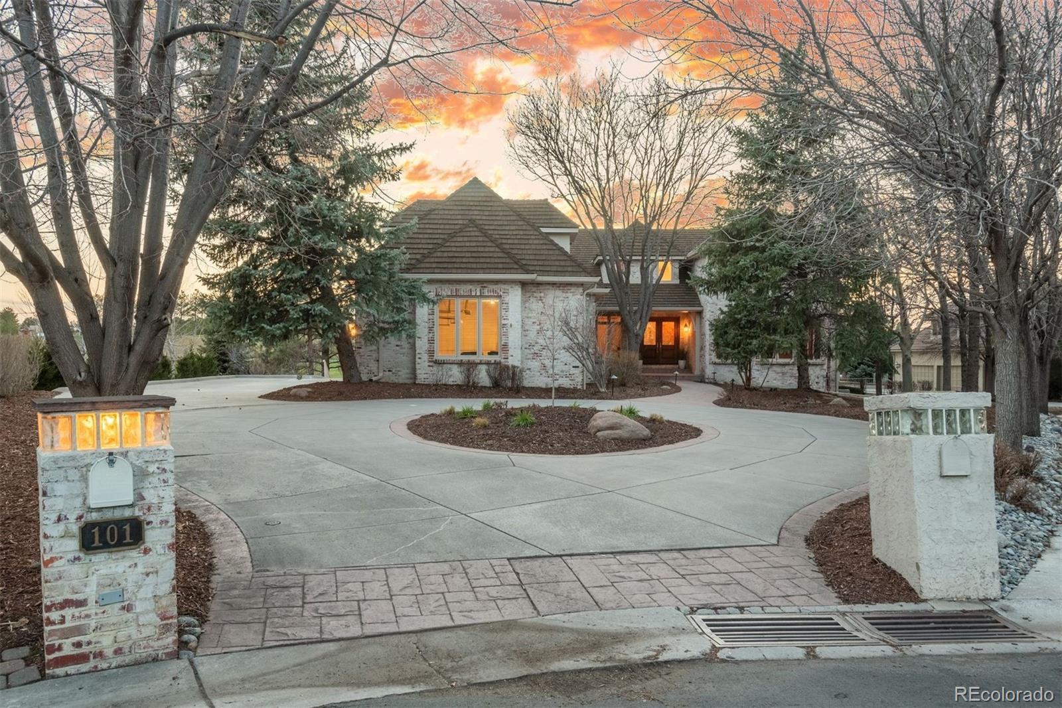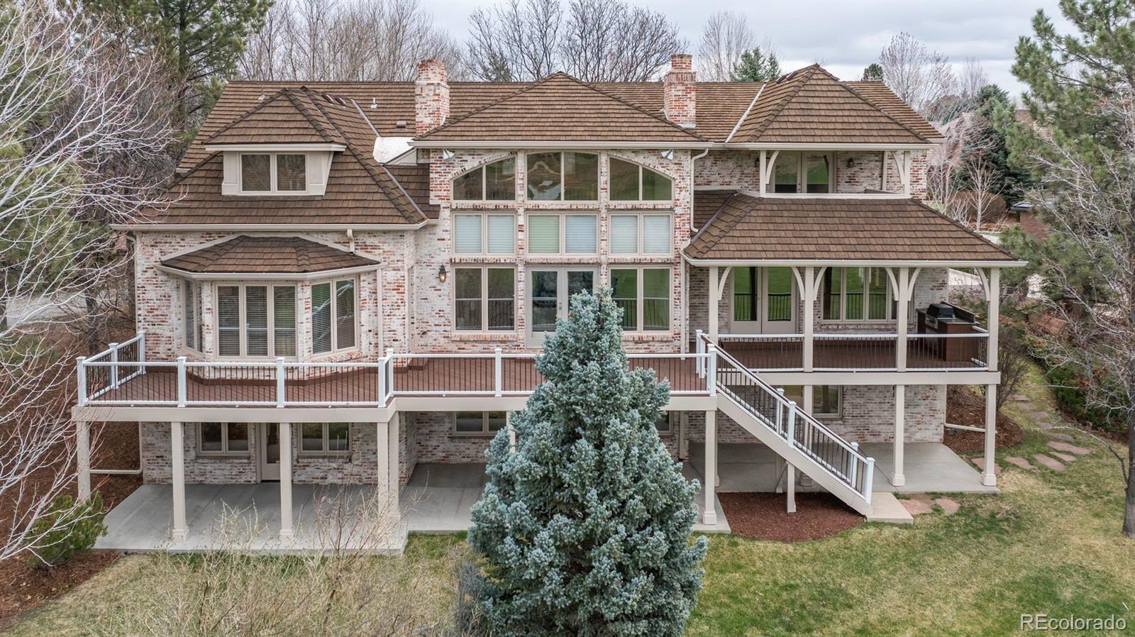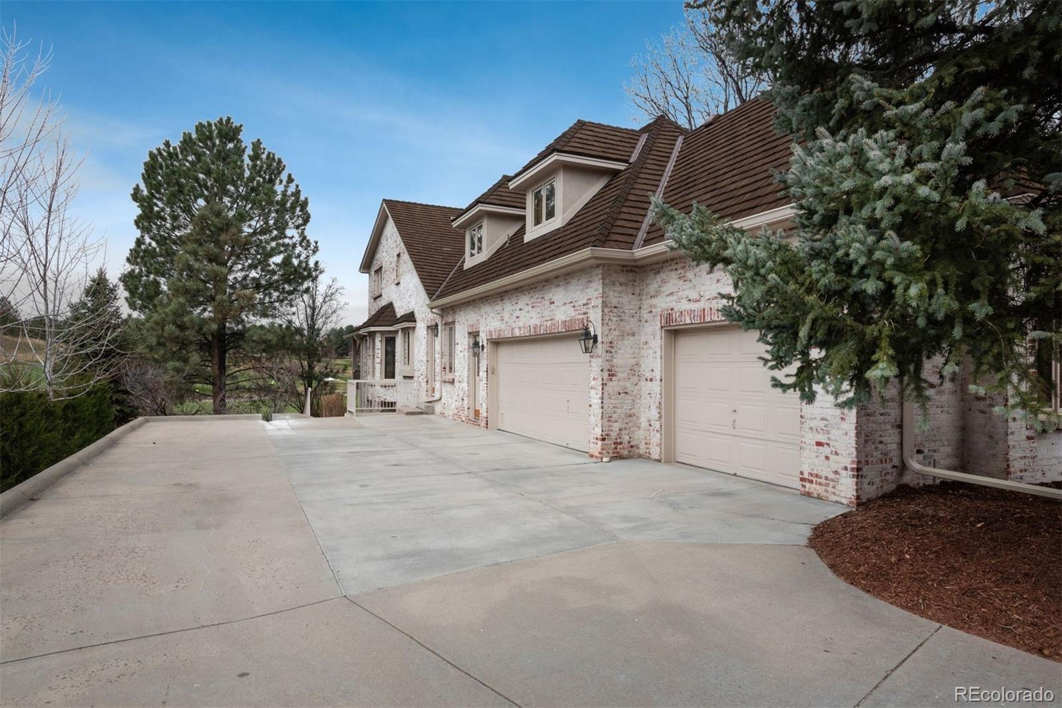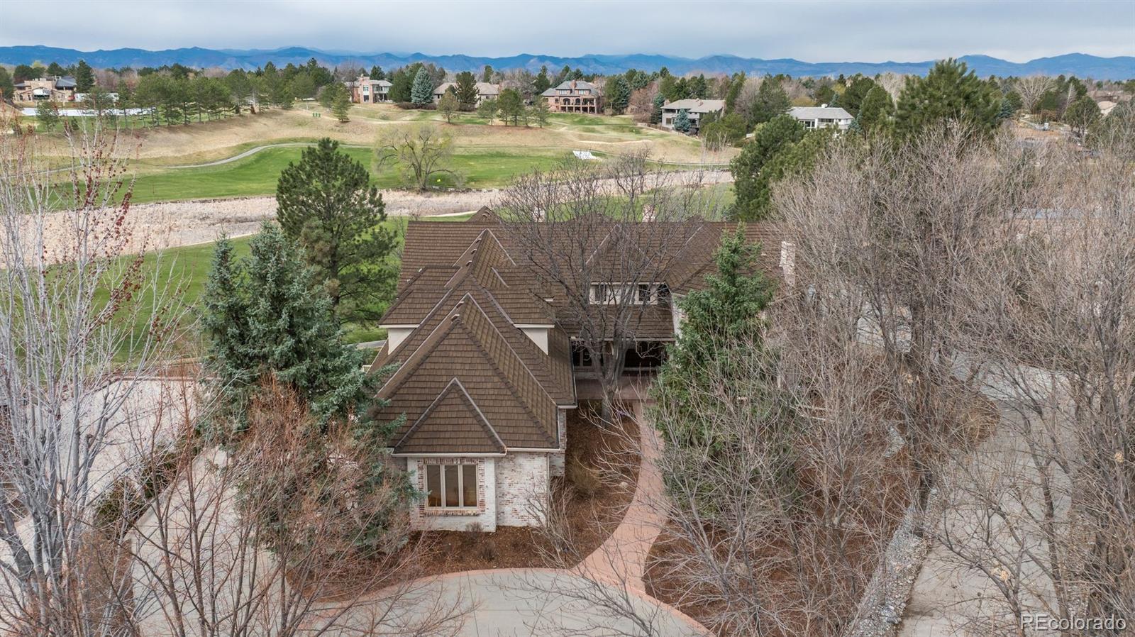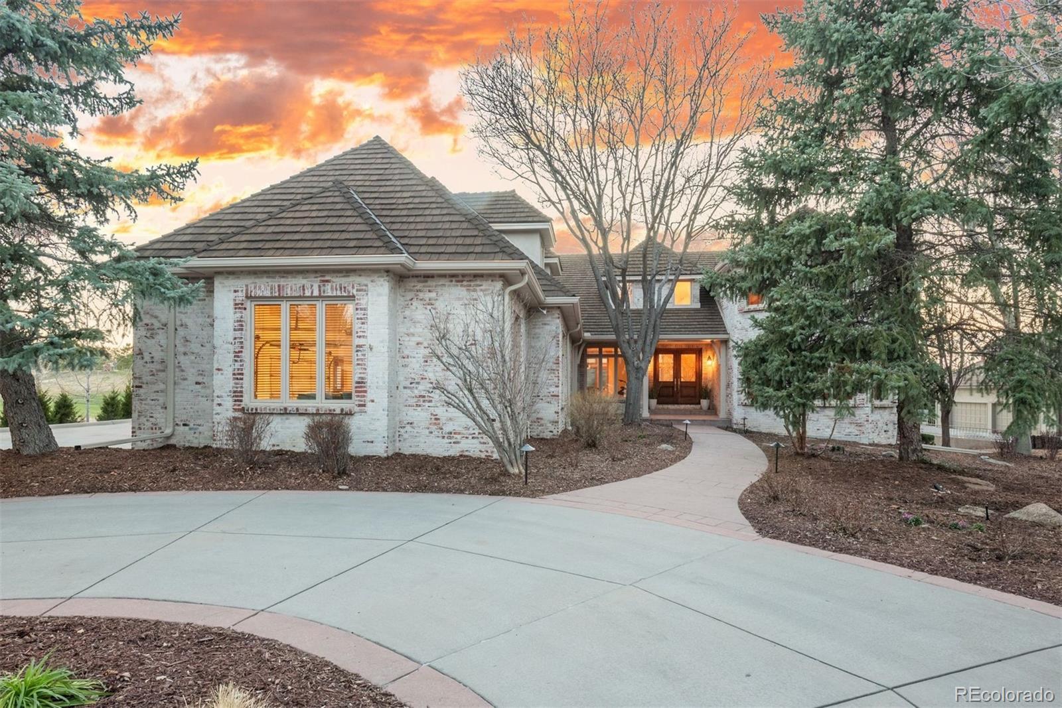Find us on...
Dashboard
- 6 Beds
- 7 Baths
- 8,335 Sqft
- 1 Acres
New Search X
101 Glenmoor Lane
Experience timeless elegance and unmatched lifestyle in this spectacular 6-bed, 7-bath estate nestled within the prestigious Glenmoor Country Club—an exclusive, 24/7 guard-gated golf community where privacy meets prestige. Perfectly positioned on a premier lot with sweeping golf course views, this home offers over 6,000 square feet of refined living and entertaining space. Step into a grand, light-filled layout featuring hardwood floors, soaring ceilings, and a wall of windows framing lush fairways and mature trees. The main-level primary suite is a serene retreat with a cozy fireplace, expansive walk-in closet, and a newly renovated spa-style bath complete with quartz countertops, dual vanities, and a freestanding soaking tub. At the heart of the home, a chef’s kitchen shines with a gas cooktop, double ovens, large island, and butler’s pantry. Flowing seamlessly into the formal dining room and great room, this layout was designed for hosting with ease. A main-floor study offers an elegant space to work from home. Upstairs, find three generous bedrooms with ensuite baths and a loft for reading or relaxing. A private flex room above the garage makes the perfect gym, playroom, or guest suite. The walk-out basement expands the living space with a large family room, wet bar, two additional bedrooms, a ¾ bath, and three unfinished rooms—one with private access to the garage, ideal for multigenerational living or custom additions. Outdoor spaces are equally impressive with a spacious deck, built-in gas grill, and lower patio—all overlooking the golf course. Add five fireplaces, an oversized 3-car garage, circular drive, and a massive laundry room, and you have an exceptional home in every sense. Just minutes from DTC, I-25, and I-225, and across from High Line Canal trails and Kent Denver’s campus—this is more than a home, it’s a lifestyle only Glenmoor can offer.
Listing Office: LIV Sotheby's International Realty 
Essential Information
- MLS® #5950508
- Price$3,495,000
- Bedrooms6
- Bathrooms7.00
- Full Baths3
- Half Baths2
- Square Footage8,335
- Acres1.00
- Year Built1994
- TypeResidential
- Sub-TypeSingle Family Residence
- StyleTraditional
- StatusPending
Community Information
- Address101 Glenmoor Lane
- SubdivisionGlenmoor of Cherry Hills
- CityCherry Hills Village
- CountyArapahoe
- StateCO
- Zip Code80113
Amenities
- AmenitiesGated, Security
- Parking Spaces3
- # of Garages3
- ViewGolf Course
Utilities
Electricity Connected, Natural Gas Connected
Parking
Exterior Access Door, Lighted, Storage
Interior
- HeatingForced Air
- CoolingCentral Air
- FireplaceYes
- # of Fireplaces5
- StoriesTwo
Interior Features
Breakfast Bar, Built-in Features, Eat-in Kitchen, Entrance Foyer, Five Piece Bath, Granite Counters, High Ceilings, Kitchen Island, Open Floorplan, Pantry, Primary Suite, Quartz Counters, Vaulted Ceiling(s), Walk-In Closet(s), Wet Bar
Appliances
Bar Fridge, Cooktop, Dishwasher, Double Oven, Dryer, Microwave, Oven, Refrigerator, Trash Compactor, Washer, Wine Cooler
Fireplaces
Basement, Family Room, Living Room, Primary Bedroom
Exterior
- WindowsBay Window(s)
- RoofShake
Exterior Features
Balcony, Barbecue, Gas Grill, Private Yard
Lot Description
Cul-De-Sac, Landscaped, On Golf Course, Sprinklers In Front, Sprinklers In Rear
School Information
- DistrictCherry Creek 5
- ElementaryCherry Hills Village
- MiddleWest
- HighCherry Creek
Additional Information
- Date ListedApril 10th, 2025
Listing Details
LIV Sotheby's International Realty
 Terms and Conditions: The content relating to real estate for sale in this Web site comes in part from the Internet Data eXchange ("IDX") program of METROLIST, INC., DBA RECOLORADO® Real estate listings held by brokers other than RE/MAX Professionals are marked with the IDX Logo. This information is being provided for the consumers personal, non-commercial use and may not be used for any other purpose. All information subject to change and should be independently verified.
Terms and Conditions: The content relating to real estate for sale in this Web site comes in part from the Internet Data eXchange ("IDX") program of METROLIST, INC., DBA RECOLORADO® Real estate listings held by brokers other than RE/MAX Professionals are marked with the IDX Logo. This information is being provided for the consumers personal, non-commercial use and may not be used for any other purpose. All information subject to change and should be independently verified.
Copyright 2025 METROLIST, INC., DBA RECOLORADO® -- All Rights Reserved 6455 S. Yosemite St., Suite 500 Greenwood Village, CO 80111 USA
Listing information last updated on August 5th, 2025 at 10:49am MDT.

