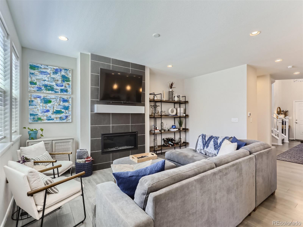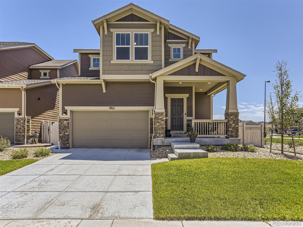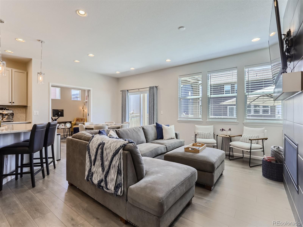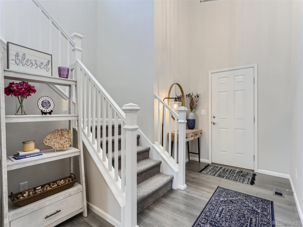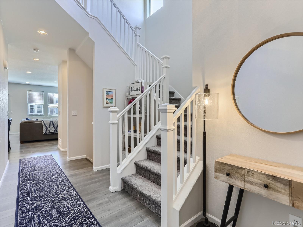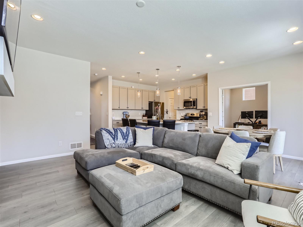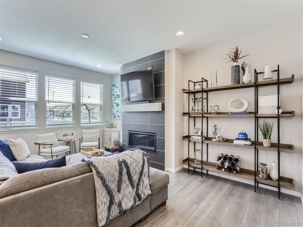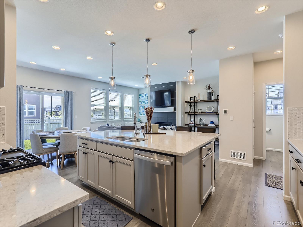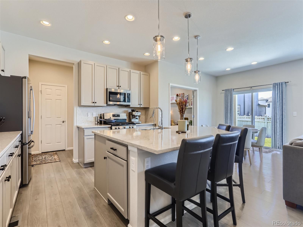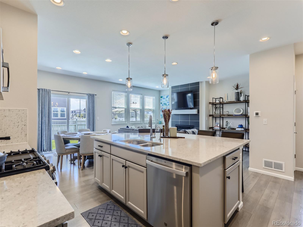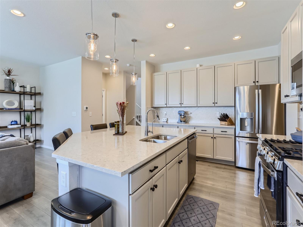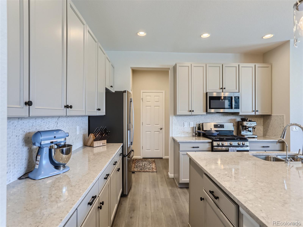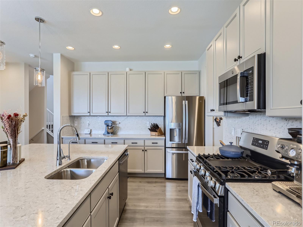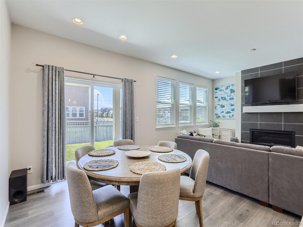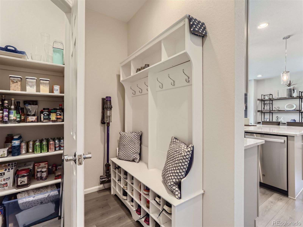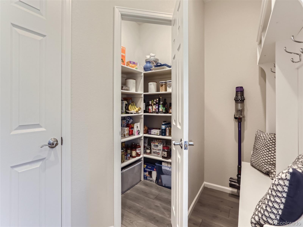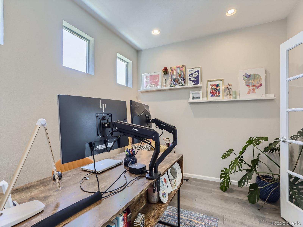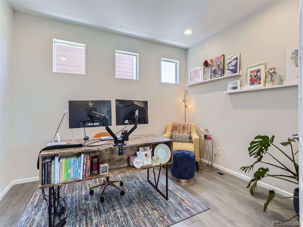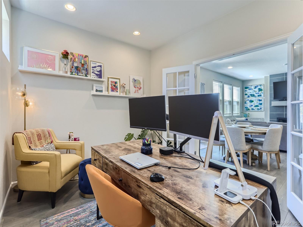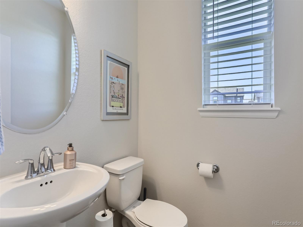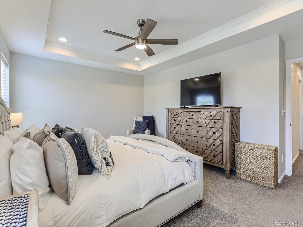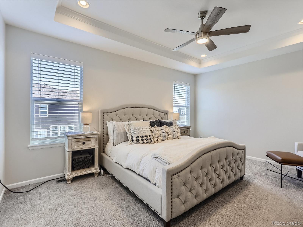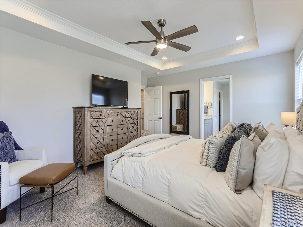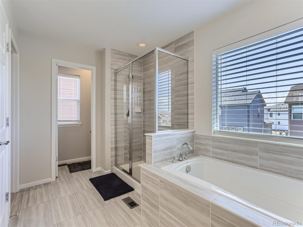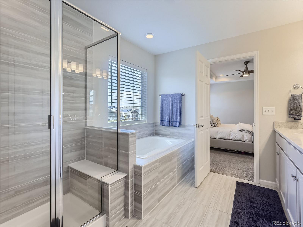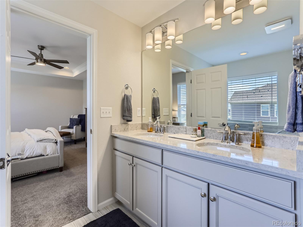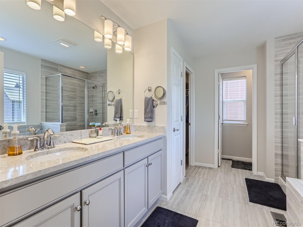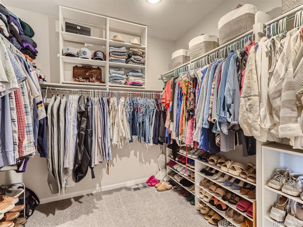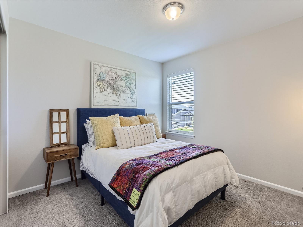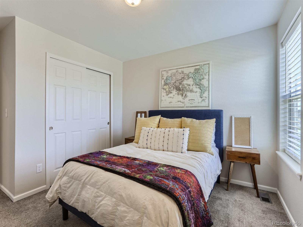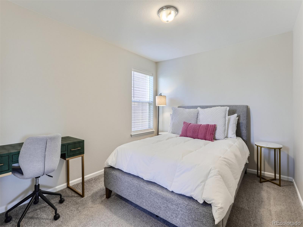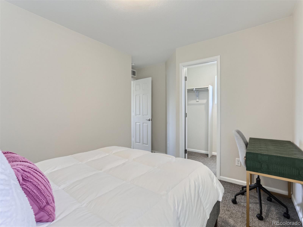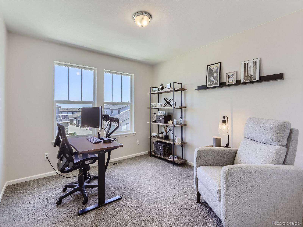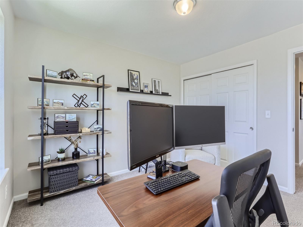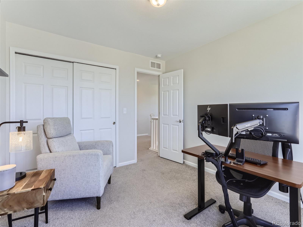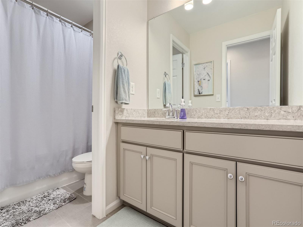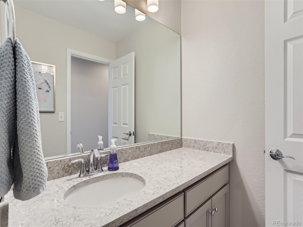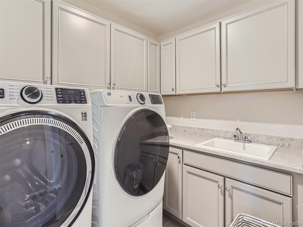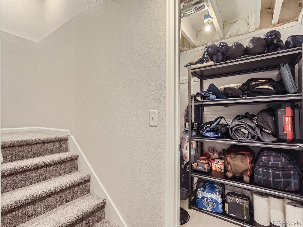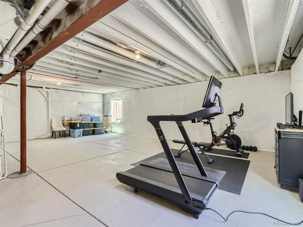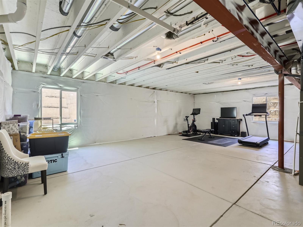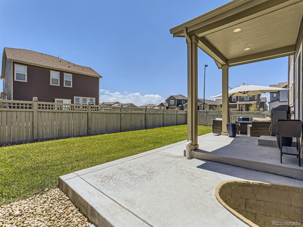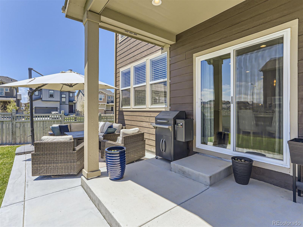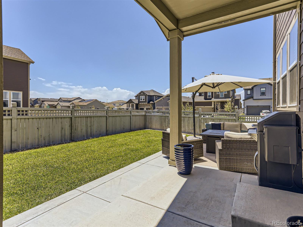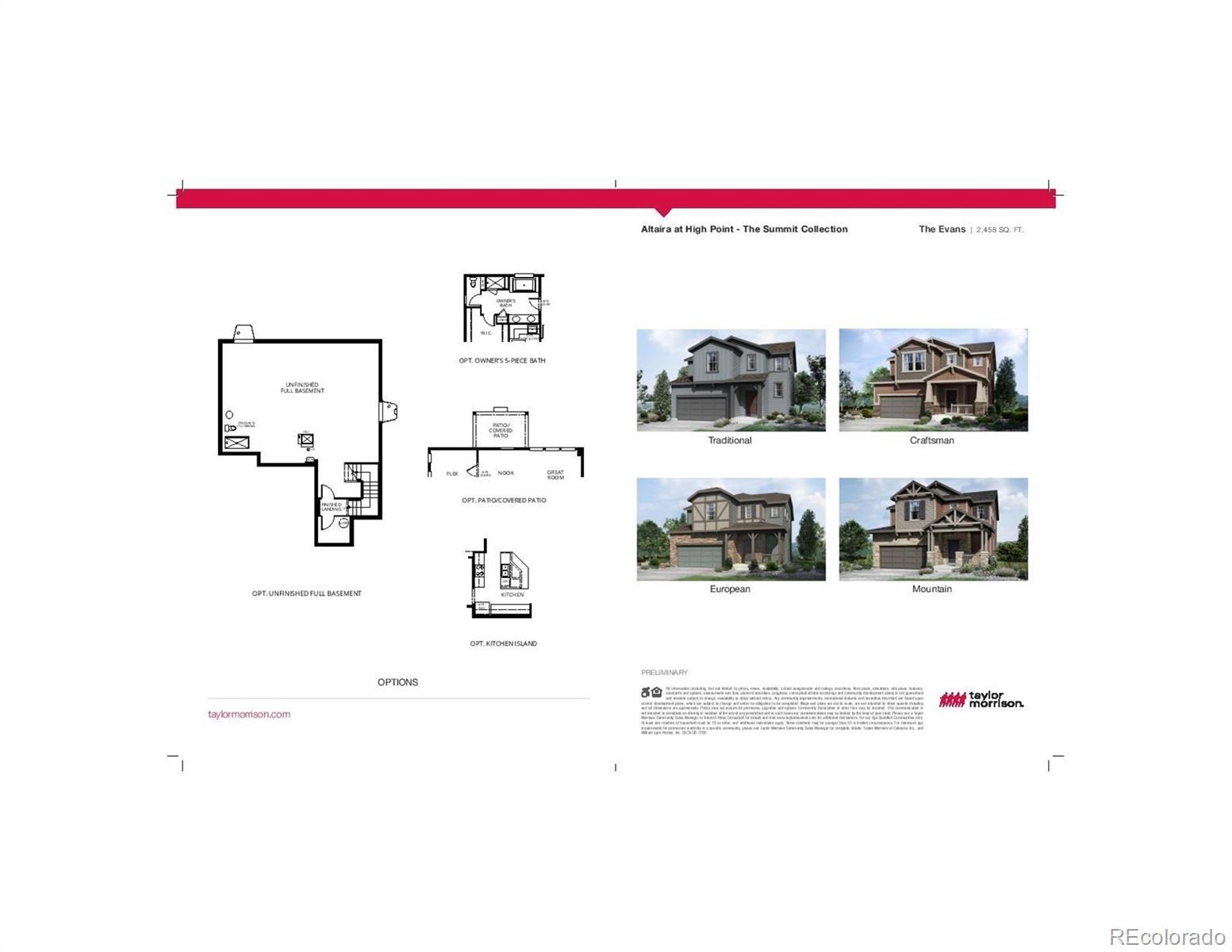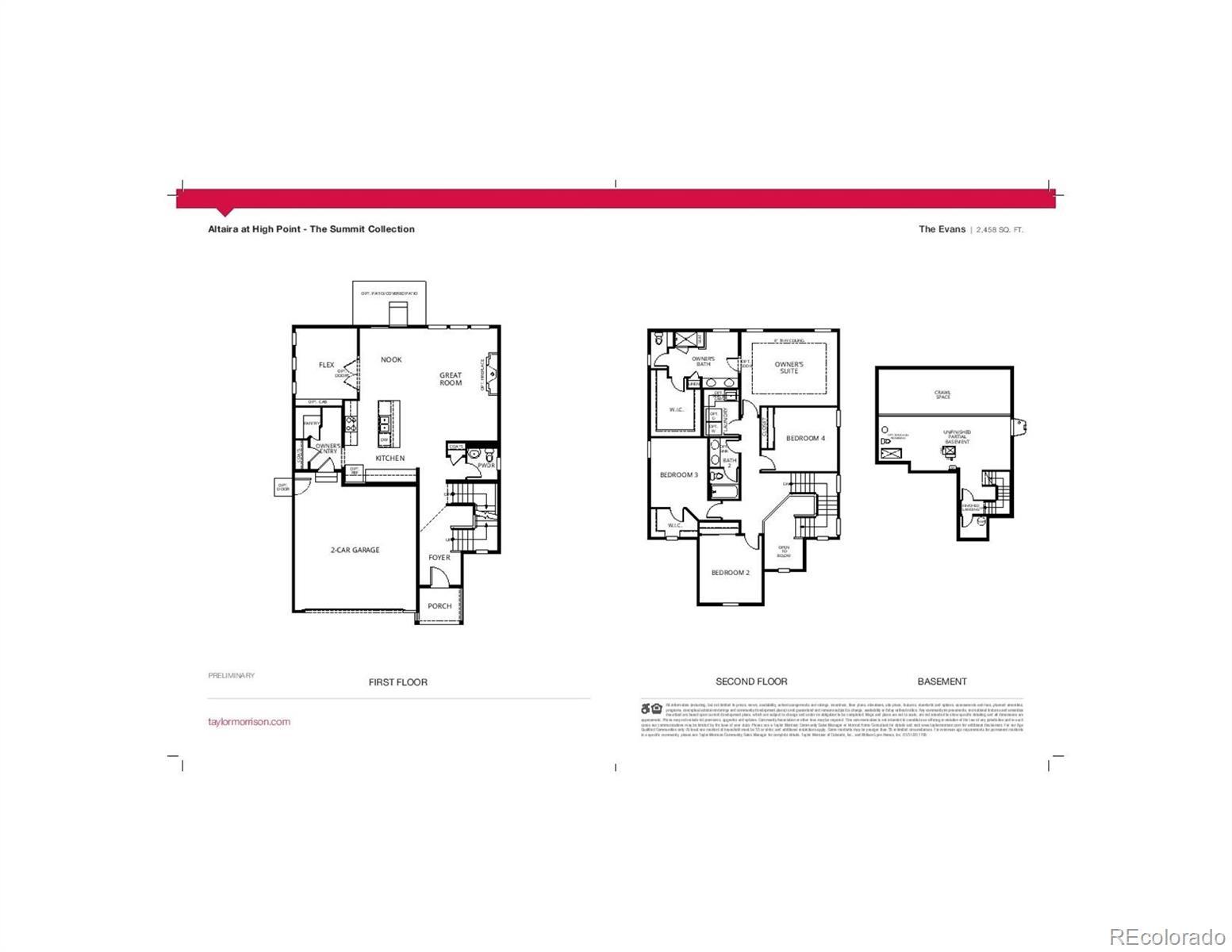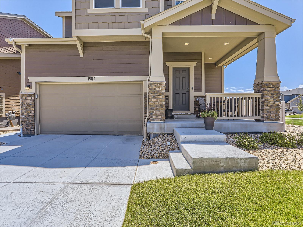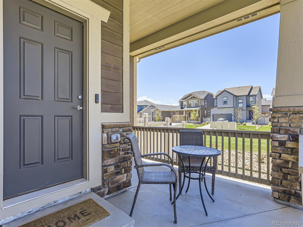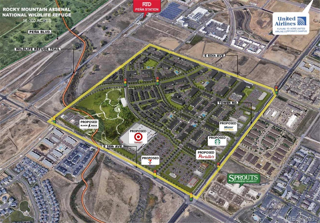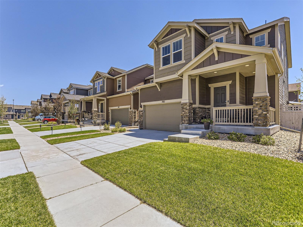Find us on...
Dashboard
- 4 Beds
- 3 Baths
- 2,429 Sqft
- .13 Acres
New Search X
19112 E 65th Place
** Lender incentives available for this home! Ask your agent for details** Stunning 2-story luxury home in desirable Altaira at High Point! A like-new, move-in ready property, this spacious 3,400 sq ft home with 4 bedrooms + office / 3 baths boasts the largest floor plan in the community and over $100K in premium builder upgrades. Situated on a corner lot, this home is a rare find with outstanding curb appeal and phenomenal resale potential. Step inside through a covered front porch into a welcoming grand foyer leading to an open-concept kitchen, dining, and living space. The chef’s kitchen showcases upgraded cabinets, quartz countertops, modern hardware, and designer backsplash. Off the garage entry you’ll find a mudroom and a deluxe walk-in pantry. The spacious living room features a gas fireplace, tiled accent wall, and sun-filled south-facing windows. The main floor office includes French doors for privacy. Upstairs, the primary suite retreat offers a spa-inspired 5-piece ensuite and a dream walk-in closet. Three additional bedrooms include one with an extra walk-in closet. The upstairs laundry room with utility sink and cabinetry provides everyday convenience. A full 8’ unfinished basement is ready for your personalized finishes, while currently serving as a flexible storage/gym/play area. The backyard is designed for outdoor living, complete with a covered patio extension, extended concrete, and professional landscaping. Additional highlights: upgraded flooring throughout, irrigation in front and back, attached 2-car garage with EV charging station, and mountain views from High Point. Location is unbeatable—just minutes to DIA, walking distance to Gaylord Resort, and close to the new Sprouts Farmers Market. Coming soon: Link 56 retail development (featuring a Target store), High Point Park with pickleball courts, athletic fields, bike trails, playgrounds, and dining & entertainment options. Don’t miss this opportunity—schedule your showing today!
Listing Office: HomeSmart 
Essential Information
- MLS® #5953359
- Price$589,900
- Bedrooms4
- Bathrooms3.00
- Full Baths2
- Half Baths1
- Square Footage2,429
- Acres0.13
- Year Built2021
- TypeResidential
- Sub-TypeSingle Family Residence
- StyleTraditional
- StatusPending
Community Information
- Address19112 E 65th Place
- SubdivisionAltaira at High Point
- CityDenver
- CountyDenver
- StateCO
- Zip Code80249
Amenities
- AmenitiesPlayground
- Parking Spaces2
- # of Garages2
Parking
Electric Vehicle Charging Station(s)
Interior
- HeatingForced Air
- CoolingCentral Air
- FireplaceYes
- # of Fireplaces1
- FireplacesLiving Room
- StoriesTwo
Interior Features
Ceiling Fan(s), Eat-in Kitchen, Entrance Foyer, Five Piece Bath, High Ceilings, Kitchen Island, Open Floorplan, Pantry, Primary Suite, Smoke Free, Solid Surface Counters, Walk-In Closet(s)
Appliances
Convection Oven, Dishwasher, Disposal, Dryer, Humidifier, Microwave, Oven, Sump Pump, Tankless Water Heater, Washer
Exterior
- RoofComposition
- FoundationConcrete Perimeter
Exterior Features
Rain Gutters, Smart Irrigation
Lot Description
Corner Lot, Greenbelt, Irrigated, Sprinklers In Front, Sprinklers In Rear
Windows
Double Pane Windows, Window Coverings
School Information
- DistrictDenver 1
- MiddleOmar D. Blair Charter School
Elementary
Highline Academy Charter School
High
KIPP Denver Collegiate High School
Additional Information
- Date ListedAugust 14th, 2025
Listing Details
 HomeSmart
HomeSmart
 Terms and Conditions: The content relating to real estate for sale in this Web site comes in part from the Internet Data eXchange ("IDX") program of METROLIST, INC., DBA RECOLORADO® Real estate listings held by brokers other than RE/MAX Professionals are marked with the IDX Logo. This information is being provided for the consumers personal, non-commercial use and may not be used for any other purpose. All information subject to change and should be independently verified.
Terms and Conditions: The content relating to real estate for sale in this Web site comes in part from the Internet Data eXchange ("IDX") program of METROLIST, INC., DBA RECOLORADO® Real estate listings held by brokers other than RE/MAX Professionals are marked with the IDX Logo. This information is being provided for the consumers personal, non-commercial use and may not be used for any other purpose. All information subject to change and should be independently verified.
Copyright 2025 METROLIST, INC., DBA RECOLORADO® -- All Rights Reserved 6455 S. Yosemite St., Suite 500 Greenwood Village, CO 80111 USA
Listing information last updated on November 5th, 2025 at 12:03pm MST.

