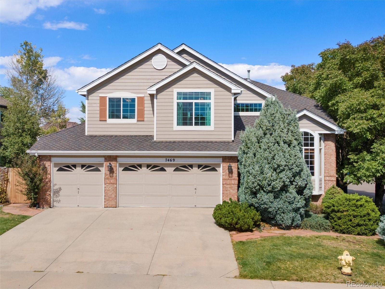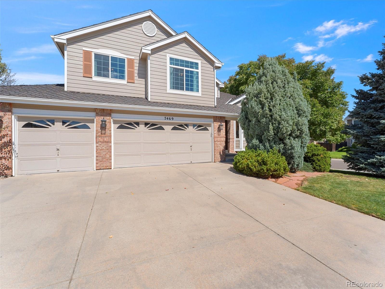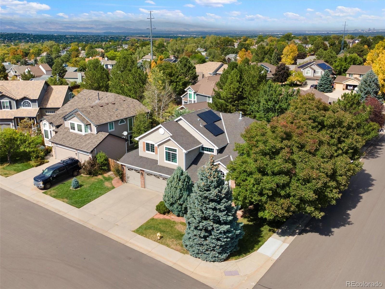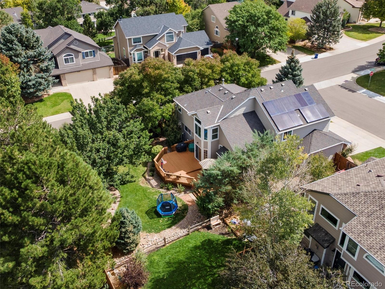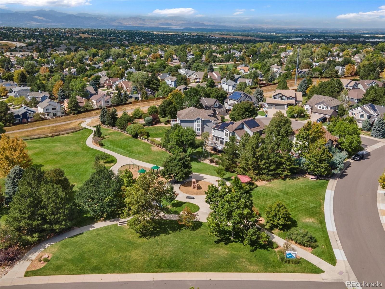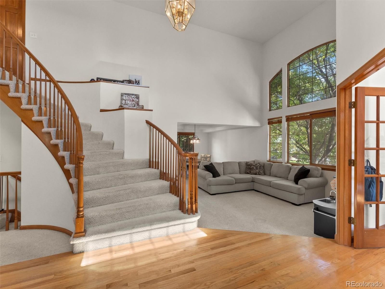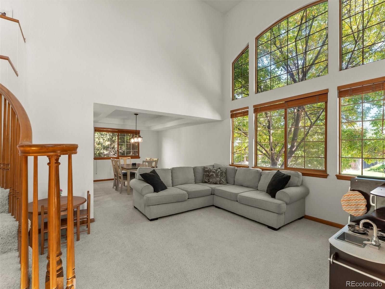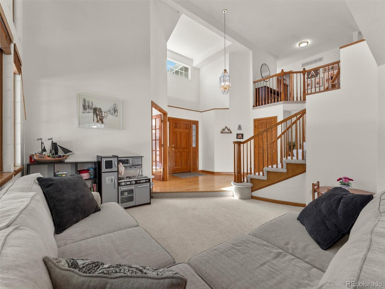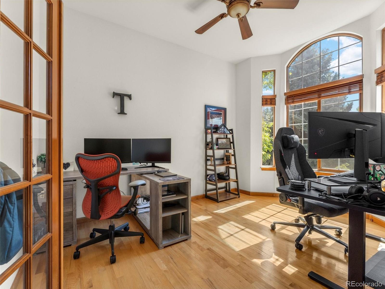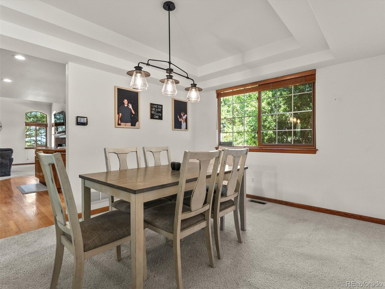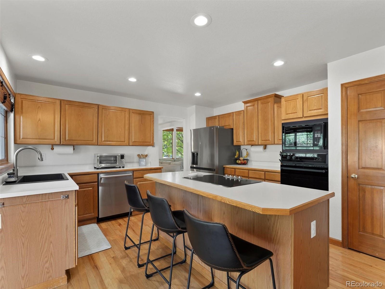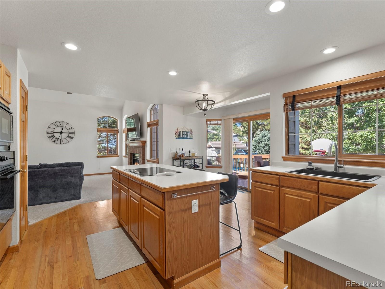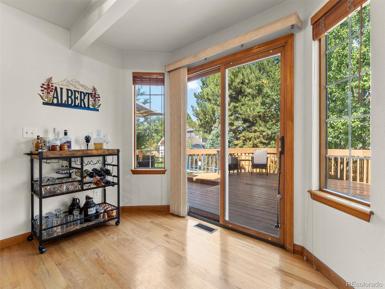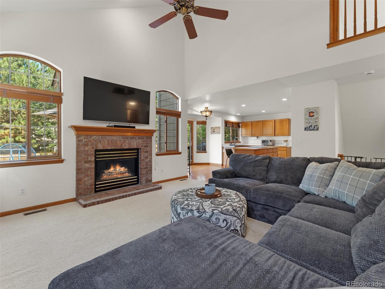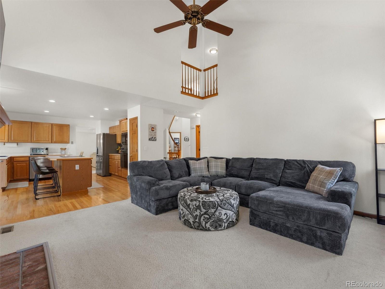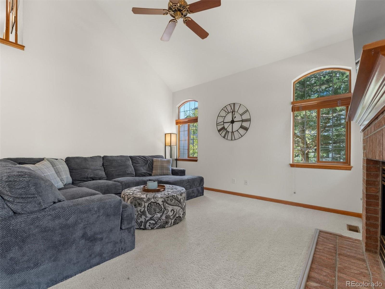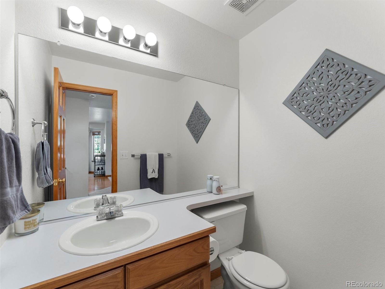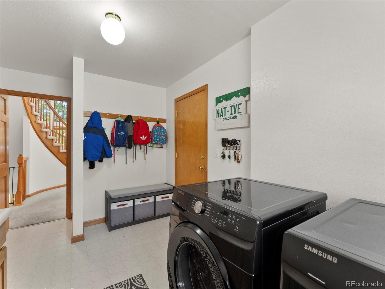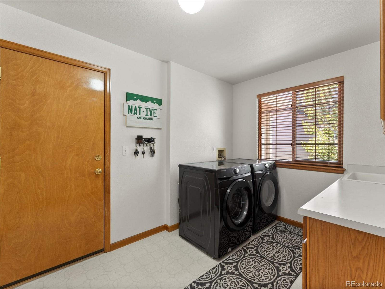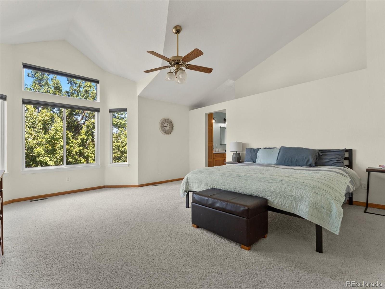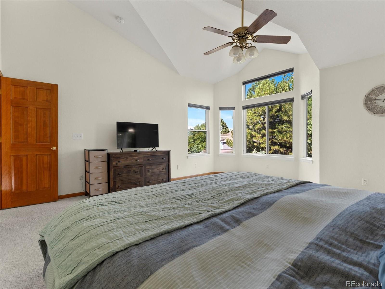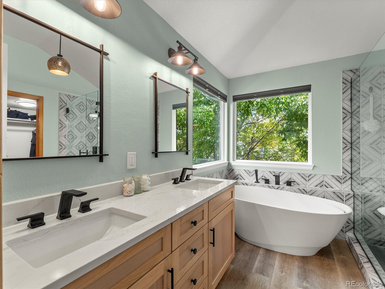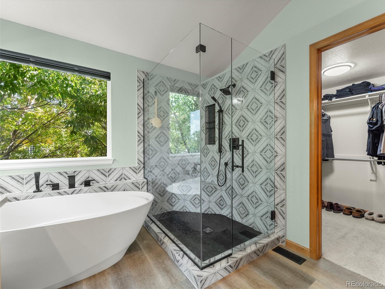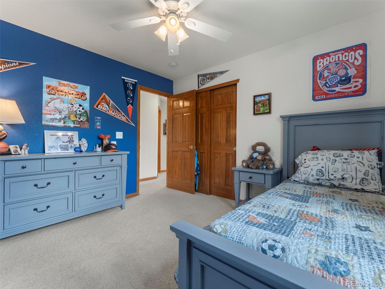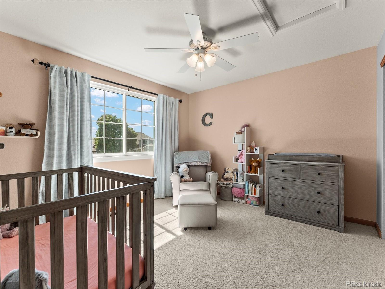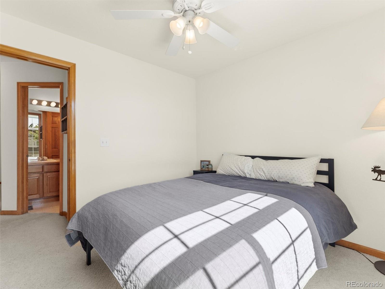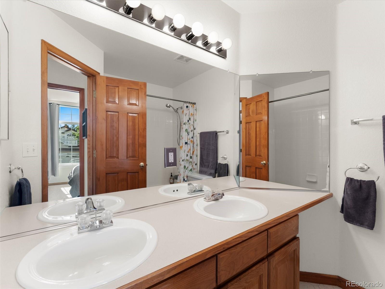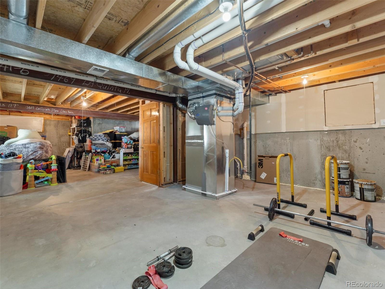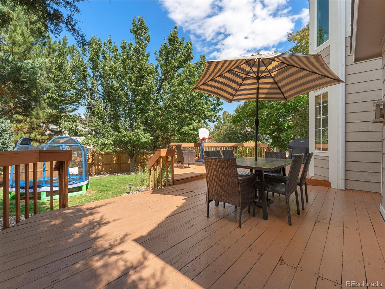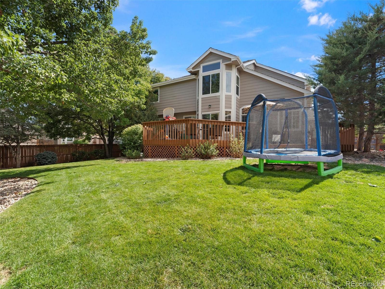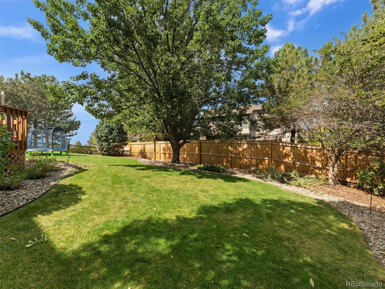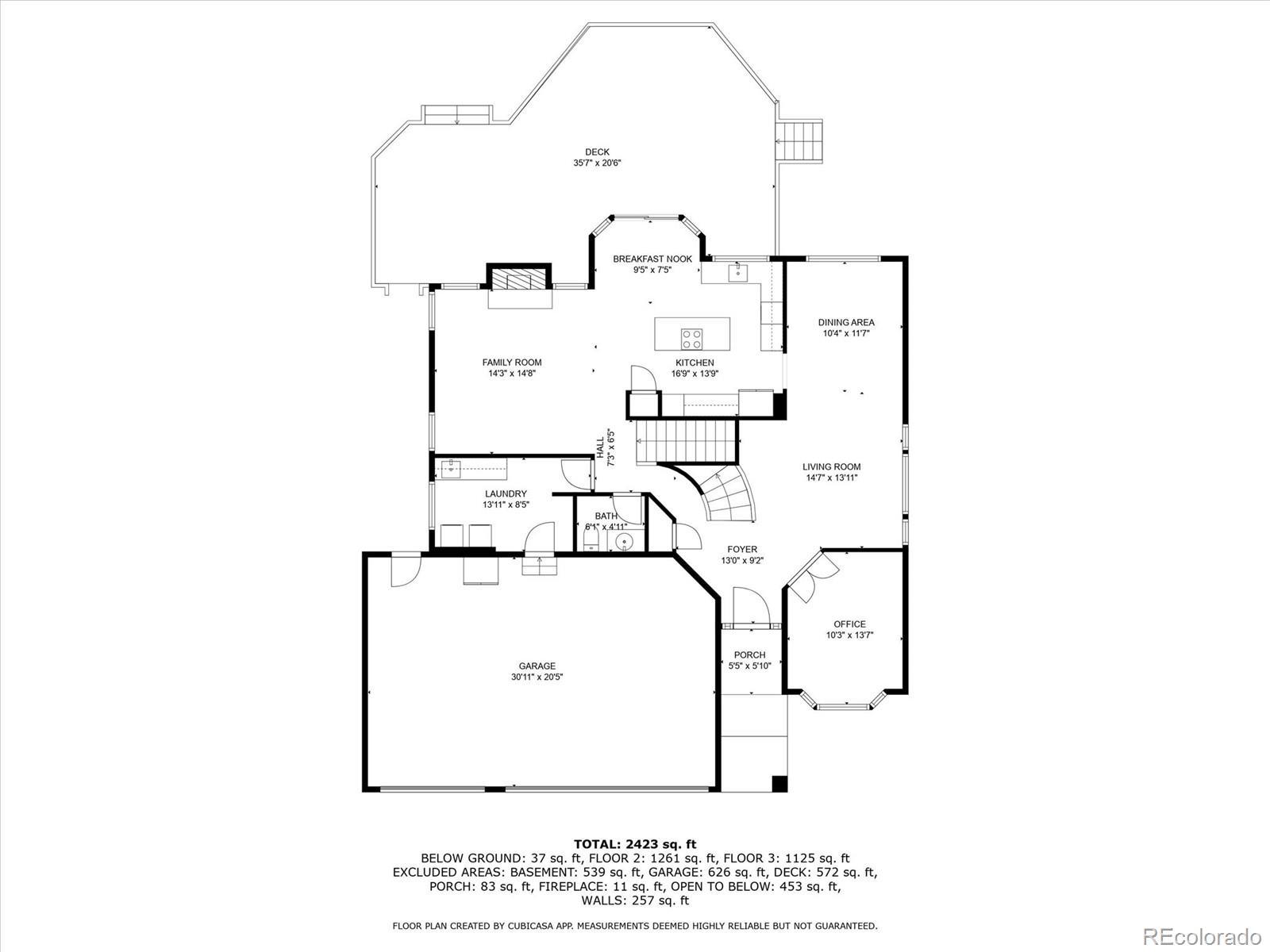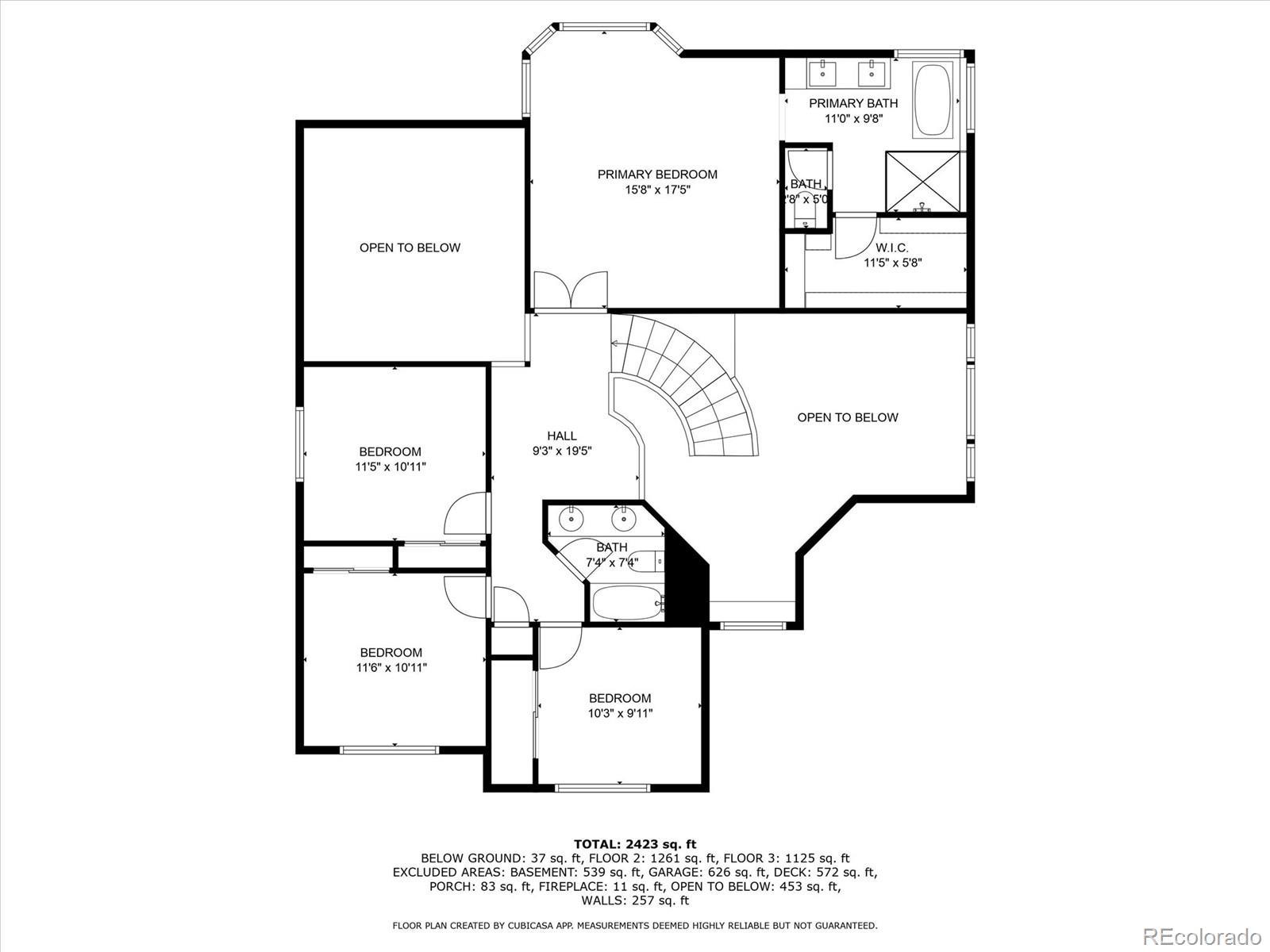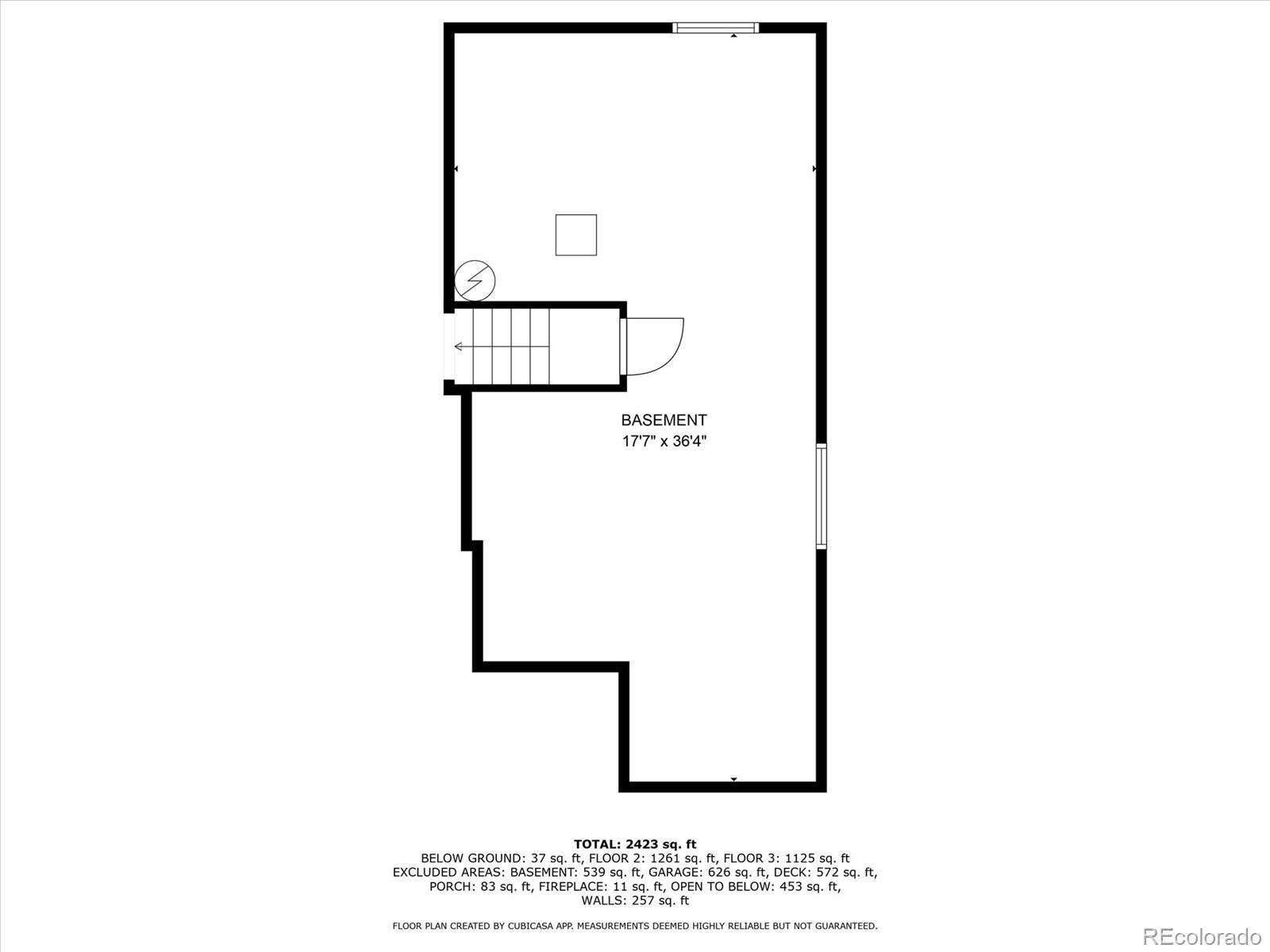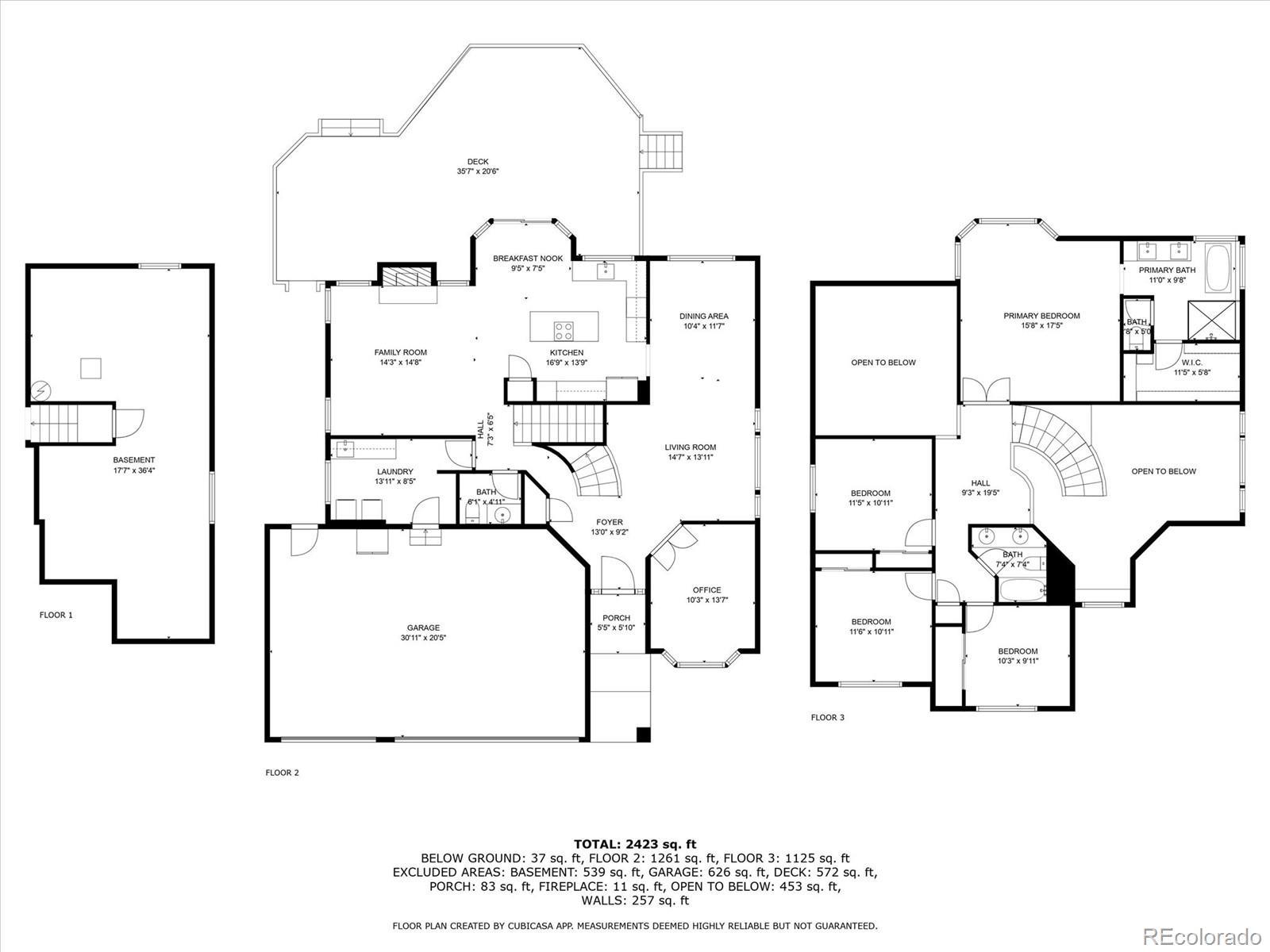Find us on...
Dashboard
- 4 Beds
- 3 Baths
- 2,392 Sqft
- .19 Acres
New Search X
7469 La Quinta Place
Nestled on a quiet cul-de-sac, this home is steps from the neighborhood park and walking distance to the elementary school—an ideal location with a true community feel. Whether you’re enjoying the private yard, walking or biking to nearby trails, this property offers the perfect opportunity to bring your own style to customize this home for your family. It offers 4 bedrooms and 2.5 baths, with a main floor private office. The floor plan is open yet functional, providing both comfortable family living and large deck for indoor/outdoor entertaining. The kitchen features new stainless steel appliances including refrigerator, induction cooktop and dishwasher. The backyard offers mountain views and a large deck, all on a desirable corner lot. A 3-car garage provides ample storage and parking. Upstairs, the primary suite includes a brand new 5-piece bathroom with XL Bain Ultra tub. Three additional bedrooms, and a full bath with dual vanities finish the upstairs. The unfinished basement provides more options for additional living space, rough in plumbing for a bathroom. Recent improvements give you peace of mind where it matters most: new windows upstairs (2023), gutter guards (2023), furnace, A/C and heat pump (2024), leased solar panels (2023), updated master bathroom (2023) add both efficiency and comfort for years to come.
Listing Office: Brokers Guild Homes 
Essential Information
- MLS® #5955390
- Price$825,000
- Bedrooms4
- Bathrooms3.00
- Full Baths2
- Half Baths1
- Square Footage2,392
- Acres0.19
- Year Built1995
- TypeResidential
- Sub-TypeSingle Family Residence
- StyleContemporary
- StatusActive
Community Information
- Address7469 La Quinta Place
- SubdivisionLone Tree Terra Ridge
- CityLone Tree
- CountyDouglas
- StateCO
- Zip Code80124
Amenities
- AmenitiesPark, Playground
- Parking Spaces3
- ParkingConcrete
- # of Garages3
- ViewMountain(s)
Utilities
Cable Available, Electricity Connected, Natural Gas Connected
Interior
- HeatingForced Air
- CoolingAir Conditioning-Room
- FireplaceYes
- # of Fireplaces1
- FireplacesFamily Room
- StoriesTwo
Interior Features
Ceiling Fan(s), Five Piece Bath, Kitchen Island
Appliances
Dishwasher, Disposal, Dryer, Microwave, Oven, Range, Refrigerator, Solar Hot Water, Washer
Exterior
- WindowsDouble Pane Windows
- RoofComposition
Lot Description
Corner Lot, Sprinklers In Front, Sprinklers In Rear
School Information
- DistrictDouglas RE-1
- ElementaryEagle Ridge
- MiddleCresthill
- HighHighlands Ranch
Additional Information
- Date ListedSeptember 17th, 2025
Listing Details
 Brokers Guild Homes
Brokers Guild Homes
 Terms and Conditions: The content relating to real estate for sale in this Web site comes in part from the Internet Data eXchange ("IDX") program of METROLIST, INC., DBA RECOLORADO® Real estate listings held by brokers other than RE/MAX Professionals are marked with the IDX Logo. This information is being provided for the consumers personal, non-commercial use and may not be used for any other purpose. All information subject to change and should be independently verified.
Terms and Conditions: The content relating to real estate for sale in this Web site comes in part from the Internet Data eXchange ("IDX") program of METROLIST, INC., DBA RECOLORADO® Real estate listings held by brokers other than RE/MAX Professionals are marked with the IDX Logo. This information is being provided for the consumers personal, non-commercial use and may not be used for any other purpose. All information subject to change and should be independently verified.
Copyright 2025 METROLIST, INC., DBA RECOLORADO® -- All Rights Reserved 6455 S. Yosemite St., Suite 500 Greenwood Village, CO 80111 USA
Listing information last updated on November 6th, 2025 at 1:19am MST.

