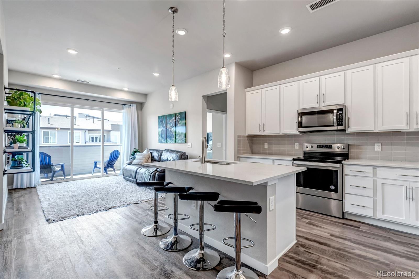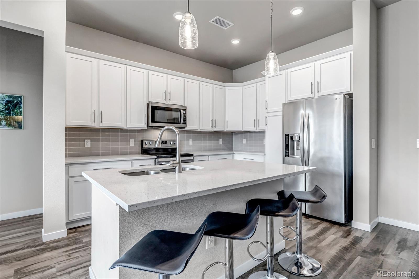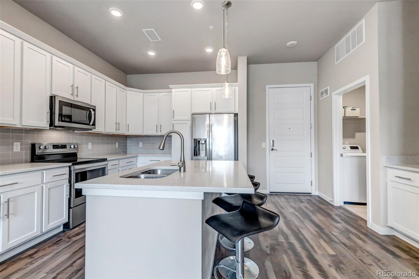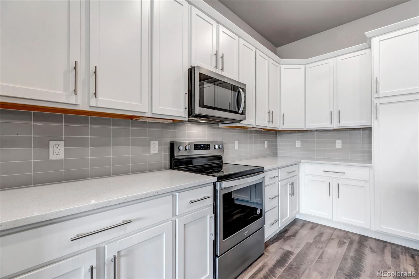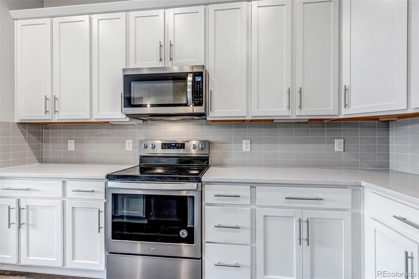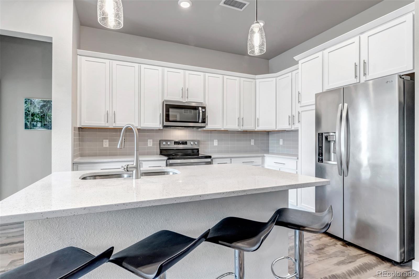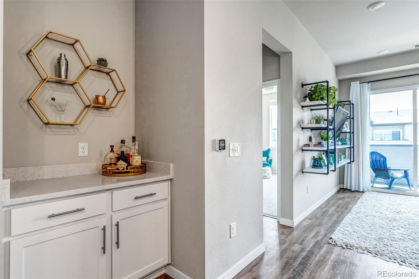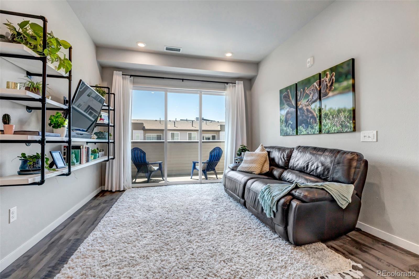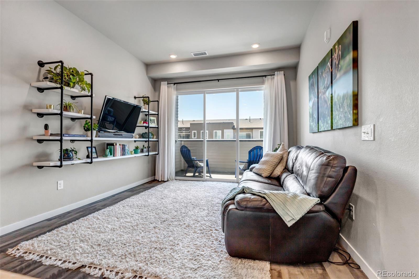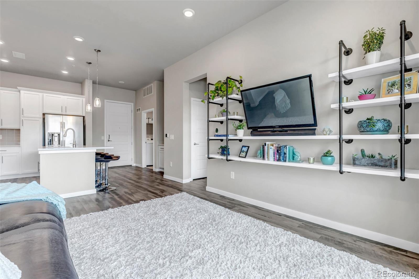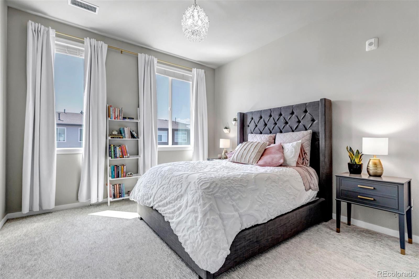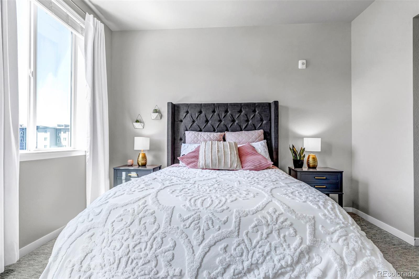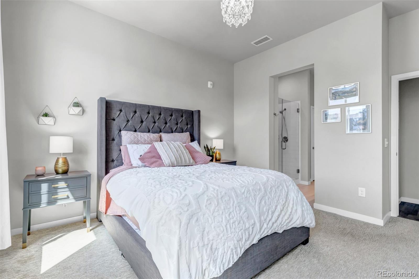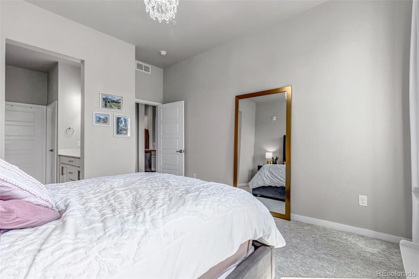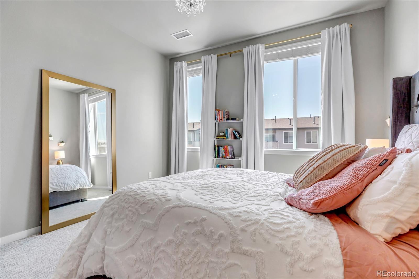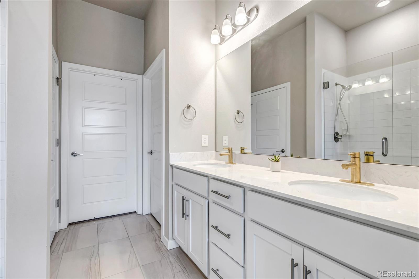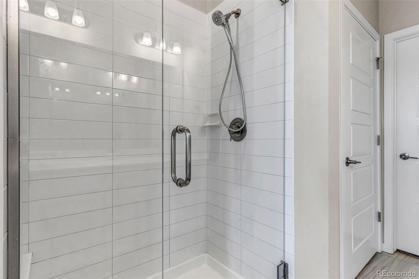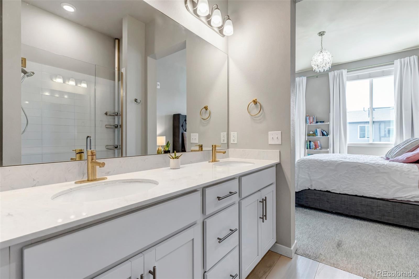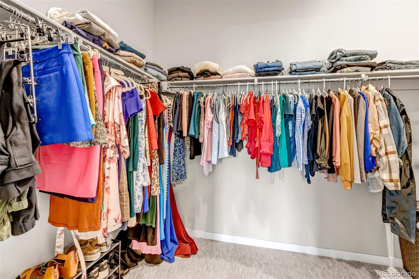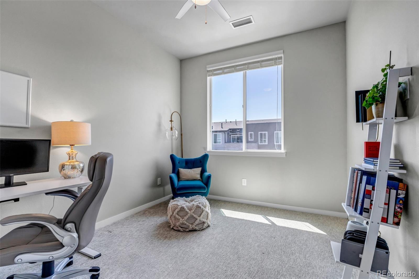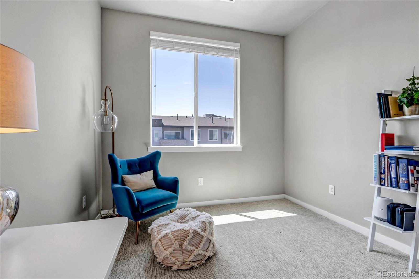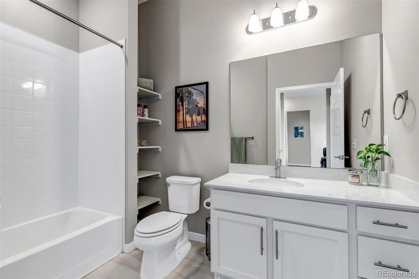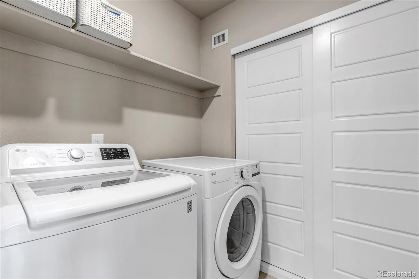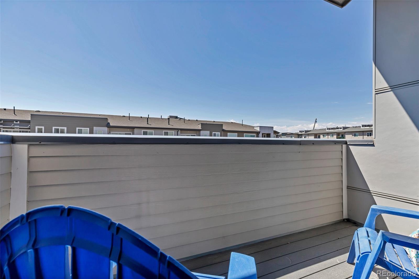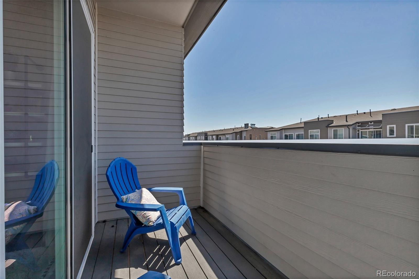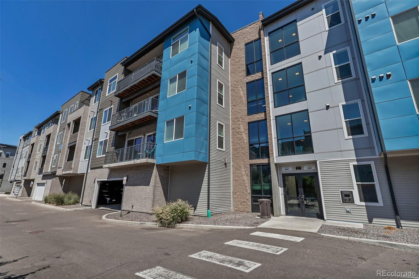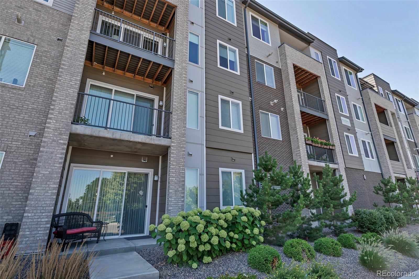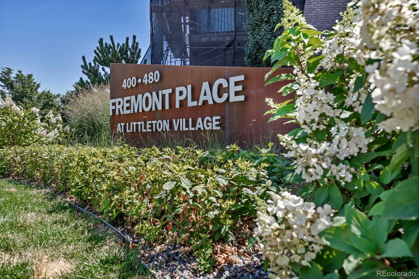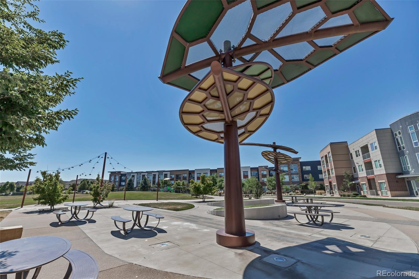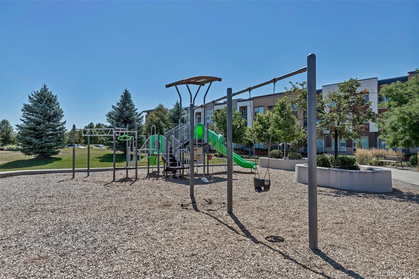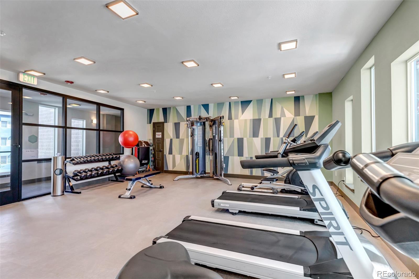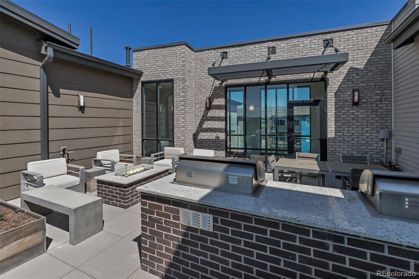Find us on...
Dashboard
- $380k Price
- 2 Beds
- 2 Baths
- 1,180 Sqft
New Search X
400 E Fremont Place 404
Your Search Ends Here! Welcome to this stunning top-floor, sun-filled condo in the heart of Littleton Village. With its bright, open floor plan and modern finishes, this home is perfect for both everyday living and effortless entertaining. Step inside and be greeted by a fresh white-and-grey color palette that feels both warm and contemporary. The spectacular kitchen features sleek quartz countertops, stainless steel appliances, and a seamless connection to the living and dining areas—with easy access to your sunny, south-facing patio. As a top-floor unit, you’ll enjoy 10-foot ceilings (a full foot higher than lower floors) and the peace of having no neighbors above. Freemont Place is designed for easy, vibrant living with amenities including: (1) on-site fitness center, (2) rooftop terrace with panoramic views, (3) community BBQ area, (4) lush park-like grounds & playground, (5) EV charging stations, (6) secure garage parking....All just minutes from coffee shops, restaurants, and shopping! Bonus: Washer/dryer, stainless steel appliances, built-in entertainment unit, and window treatments are all included—just move in and enjoy.
Listing Office: Keller Williams Integrity Real Estate LLC 
Essential Information
- MLS® #5958117
- Price$379,500
- Bedrooms2
- Bathrooms2.00
- Full Baths1
- Square Footage1,180
- Acres0.00
- Year Built2019
- TypeResidential
- Sub-TypeCondominium
- StyleContemporary
- StatusPending
Community Information
- Address400 E Fremont Place 404
- SubdivisionLittleton Village
- CityCentennial
- CountyArapahoe
- StateCO
- Zip Code80122
Amenities
- Parking Spaces1
- Parking220 Volts, Asphalt
- # of Garages1
Amenities
Bike Storage, Elevator(s), Fitness Center, Garden Area, Park, Parking, Playground, Trail(s)
Utilities
Cable Available, Electricity Connected, Internet Access (Wired), Natural Gas Available, Phone Available
Interior
- HeatingForced Air
- CoolingCentral Air
- StoriesOne
Interior Features
Eat-in Kitchen, High Ceilings, High Speed Internet, Kitchen Island, No Stairs, Open Floorplan, Primary Suite, Quartz Counters, Smart Thermostat, Smoke Free, Solid Surface Counters, Walk-In Closet(s)
Appliances
Cooktop, Dishwasher, Disposal, Dryer, Microwave, Oven, Range, Refrigerator, Washer
Exterior
- RoofComposition
Exterior Features
Balcony, Barbecue, Dog Run, Elevator, Fire Pit, Garden, Gas Grill, Lighting, Playground
Lot Description
Landscaped, Master Planned, Near Public Transit, Open Space
Windows
Double Pane Windows, Window Treatments
School Information
- DistrictLittleton 6
- ElementaryHopkins
- MiddleEuclid
- HighHeritage
Additional Information
- Date ListedAugust 14th, 2025
Listing Details
Keller Williams Integrity Real Estate LLC
 Terms and Conditions: The content relating to real estate for sale in this Web site comes in part from the Internet Data eXchange ("IDX") program of METROLIST, INC., DBA RECOLORADO® Real estate listings held by brokers other than RE/MAX Professionals are marked with the IDX Logo. This information is being provided for the consumers personal, non-commercial use and may not be used for any other purpose. All information subject to change and should be independently verified.
Terms and Conditions: The content relating to real estate for sale in this Web site comes in part from the Internet Data eXchange ("IDX") program of METROLIST, INC., DBA RECOLORADO® Real estate listings held by brokers other than RE/MAX Professionals are marked with the IDX Logo. This information is being provided for the consumers personal, non-commercial use and may not be used for any other purpose. All information subject to change and should be independently verified.
Copyright 2025 METROLIST, INC., DBA RECOLORADO® -- All Rights Reserved 6455 S. Yosemite St., Suite 500 Greenwood Village, CO 80111 USA
Listing information last updated on December 21st, 2025 at 6:50am MST.

