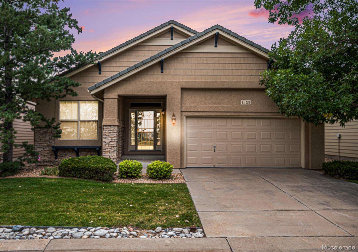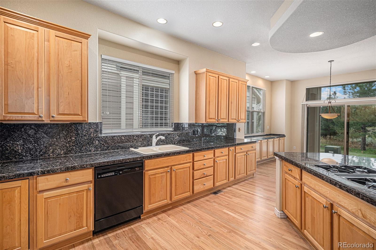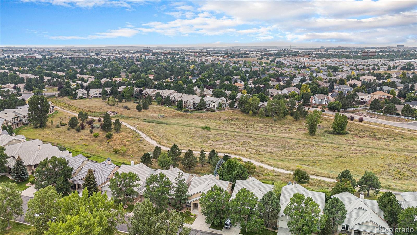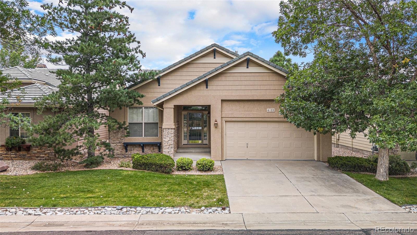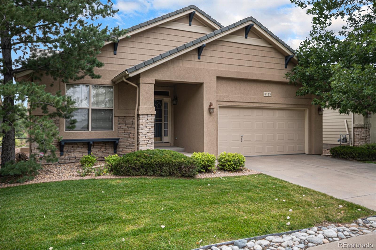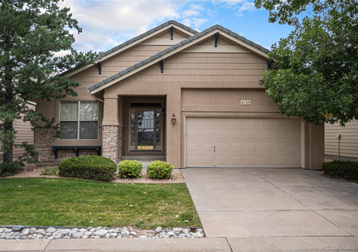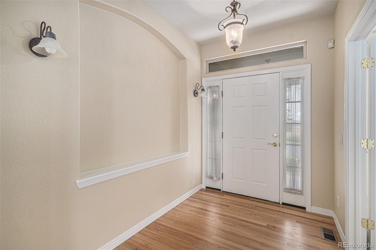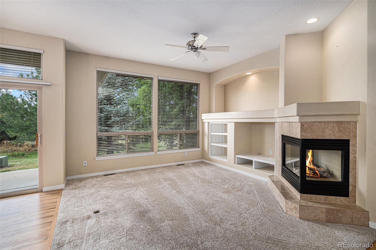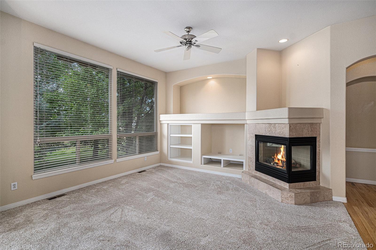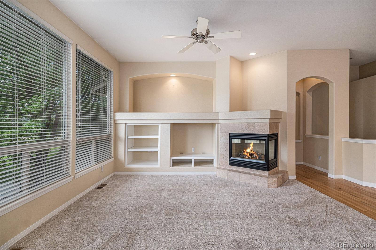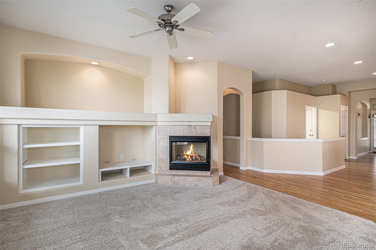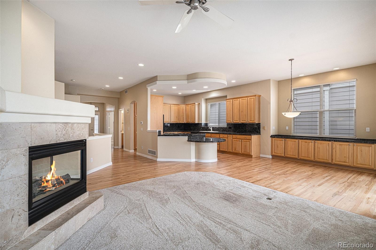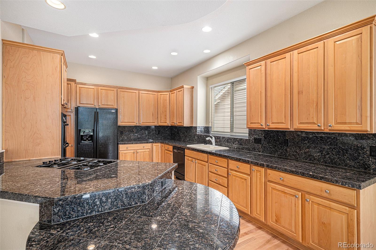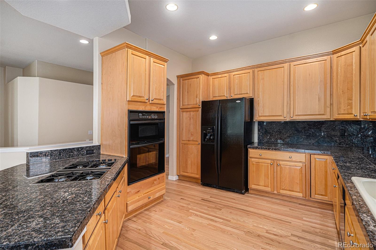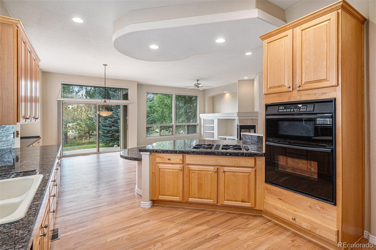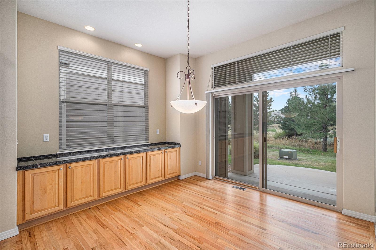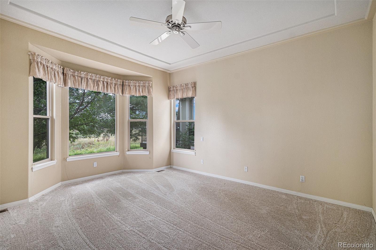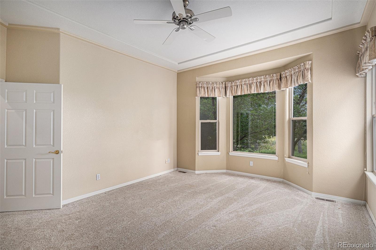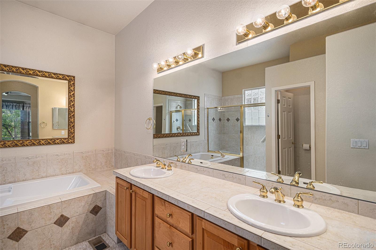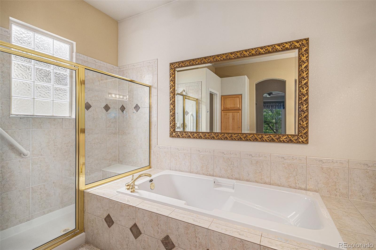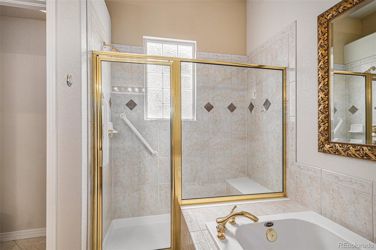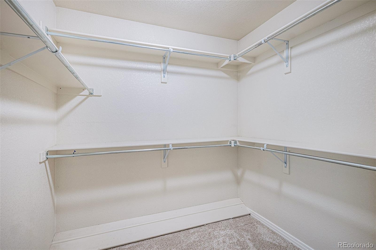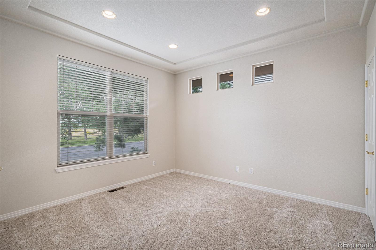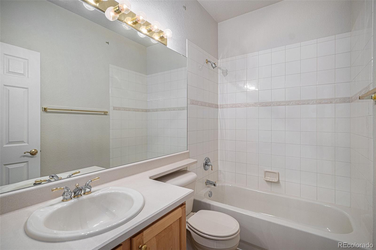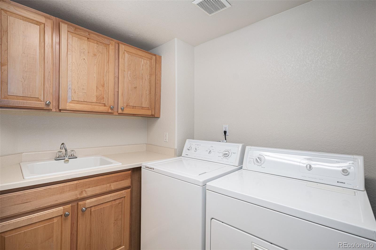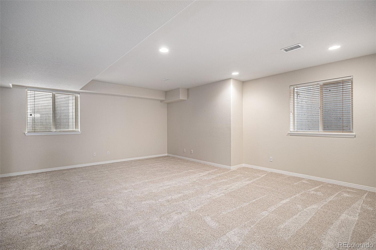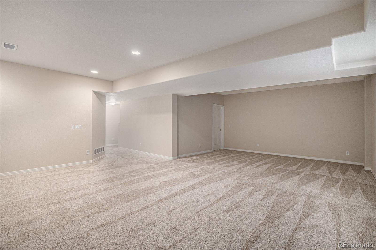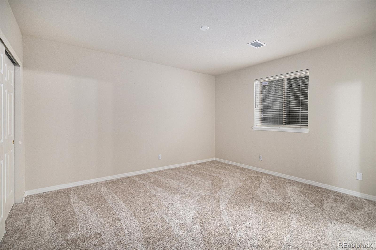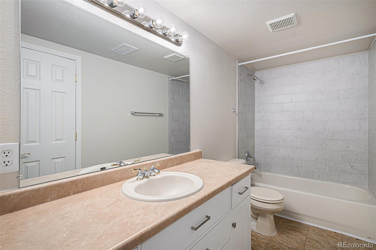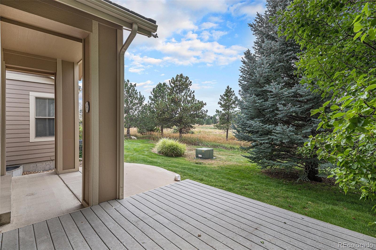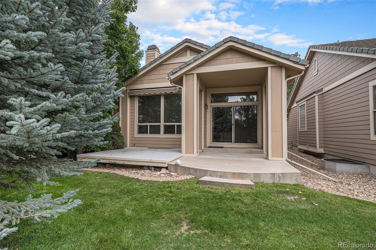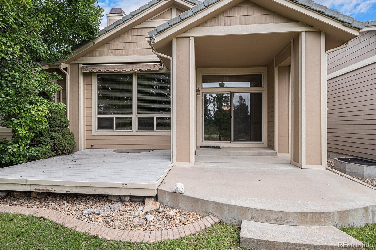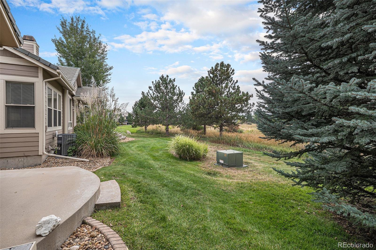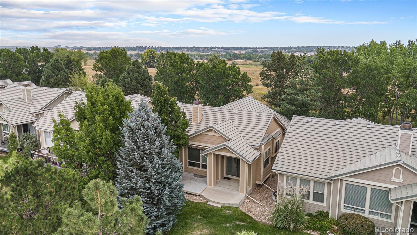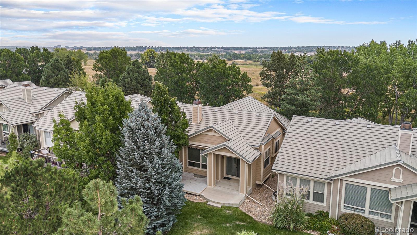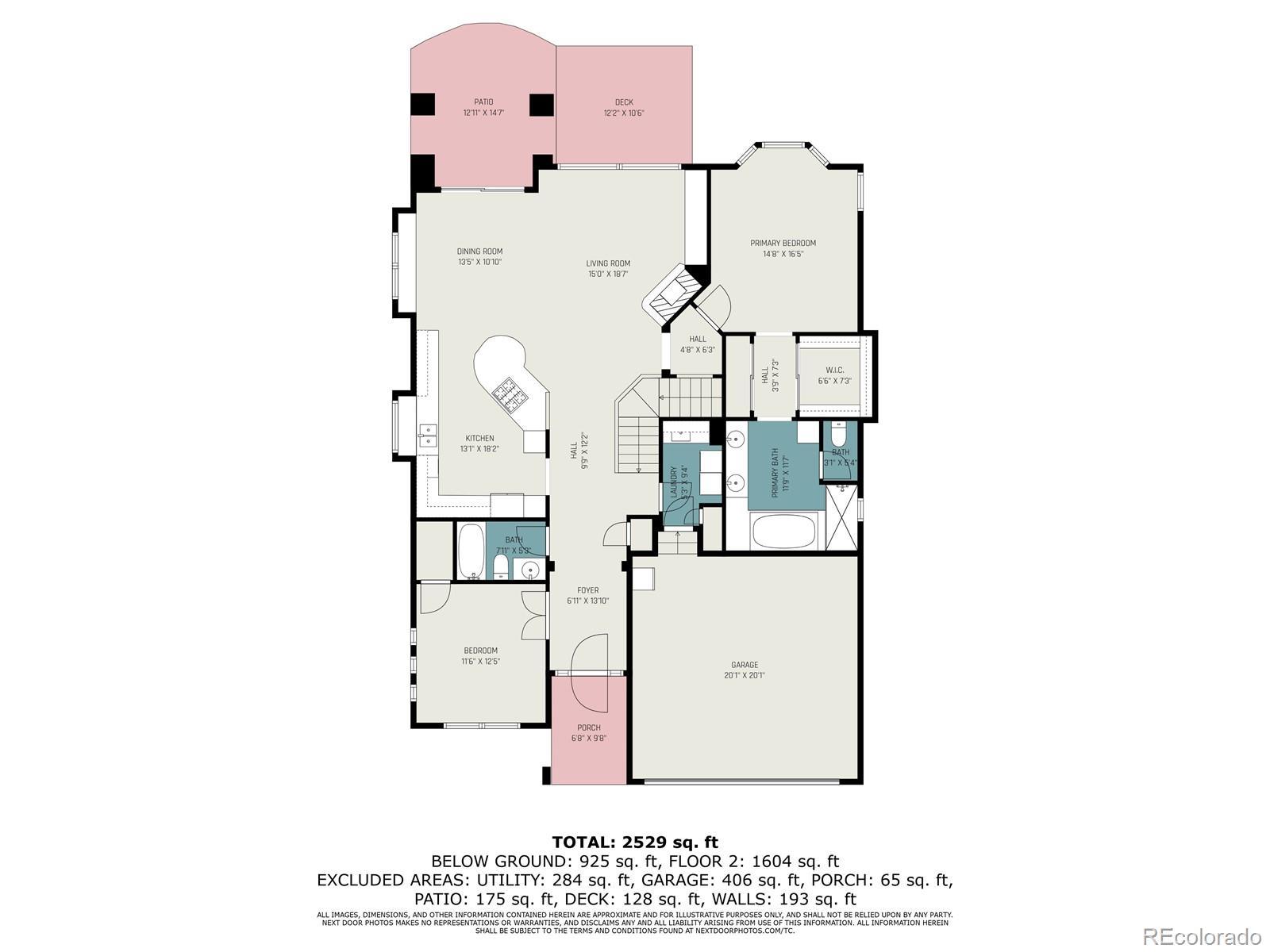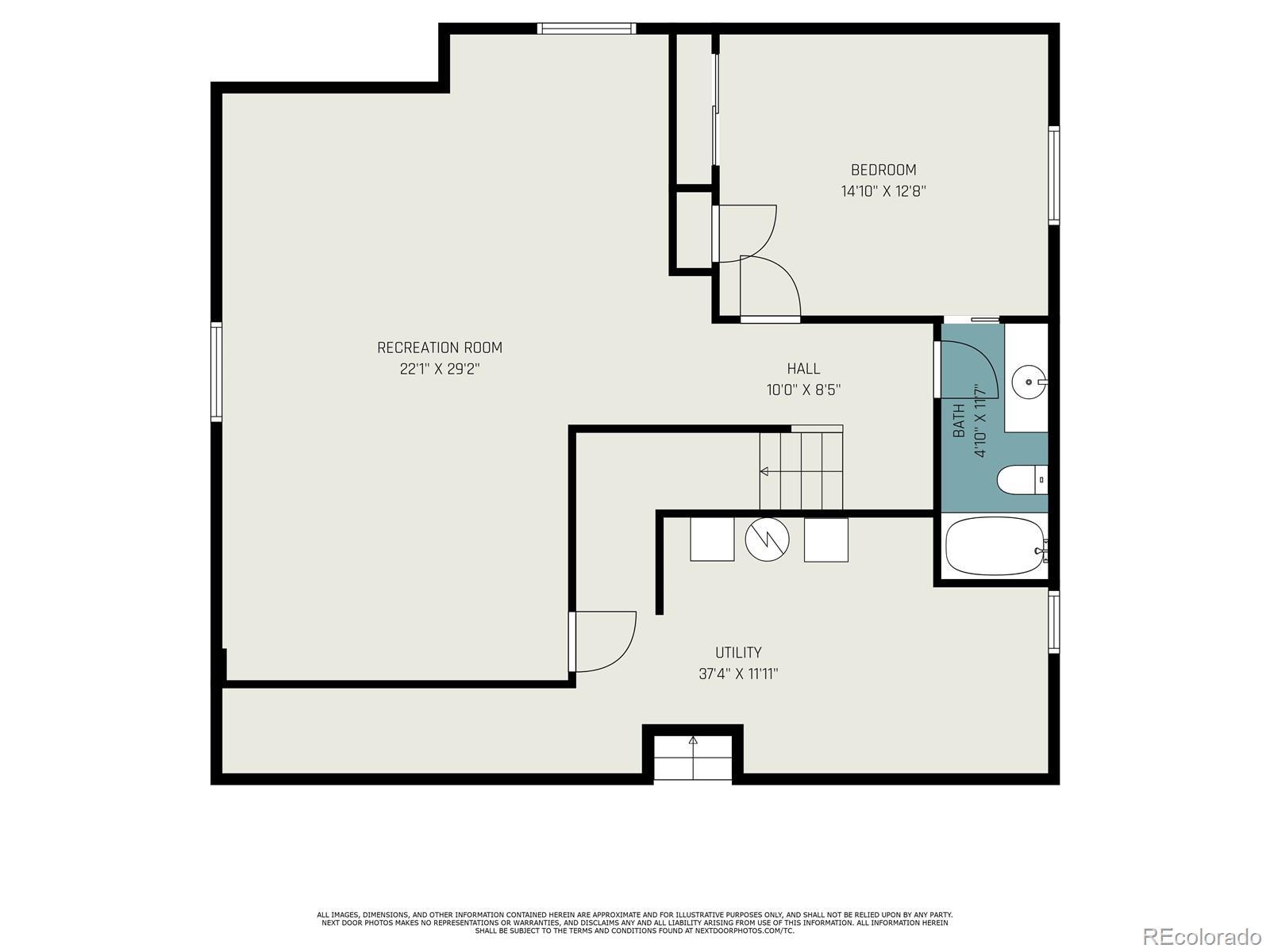Find us on...
Dashboard
- 3 Beds
- 3 Baths
- 3,055 Sqft
- .11 Acres
New Search X
6125 S Carson Street
Nestled at the back of a quiet neighborhood and surrounded by parks and greenspace, this stunning ranch-style home offers both comfort and convenience as well as acceptance into the award winning Cherry Creek School System. Step inside to soaring ceilings, elegant finishes, and a thoughtful floor plan that blends everyday functionality with inviting spaces for entertaining. The main level features a versatile bedroom or office with glass French doors and trey ceiling, a full bath, and a well-equipped laundry room with sink, counter space, storage, washer, and dryer included. The kitchen is a chef’s dream with a Jenn-Air gas cooktop, microwave and wall oven, pantry with rollout shelves, granite tile counters, island, and abundant cabinetry. The dining area opens to the backyard and deck, while the living room boasts built-in shelving, a cozy gas fireplace, and expansive windows filling the space with natural light. Retreat to the spacious primary suite with bay window, two closets, and a five-piece bath with tiled shower and oversized soaking tub. The finished basement extends your living space with a large great room, additional bedroom with en suite bath, and plenty of storage including a freezer, crawlspace with vapor barrier, and more. Outdoor living is a highlight with a covered front porch, sprinklers, mature trees, a covered back patio, and a composite deck with retractable awning, perfect for enjoying serene park views. Additional features include an alarm system, central A/C, sump pump, concrete tile roof, insulated two-car garage with refrigerator, and the unbeatable location across from open green space. This is a rare opportunity to own a ranch home with a finished basement backing to peaceful neighborhood green space and offering an open view of Cherry Creek State Park directly across the street. The HOA even covers lawn maintenance, sprinkler blowouts as well as snow removal on your driveway and right to your front door! Schedule your showing today!
Listing Office: Keller Williams Action Realty LLC 
Essential Information
- MLS® #5958982
- Price$799,900
- Bedrooms3
- Bathrooms3.00
- Full Baths3
- Square Footage3,055
- Acres0.11
- Year Built1999
- TypeResidential
- Sub-TypeSingle Family Residence
- StatusPending
Community Information
- Address6125 S Carson Street
- SubdivisionSanctuary on the Park
- CityCentennial
- CountyArapahoe
- StateCO
- Zip Code80111
Amenities
- Parking Spaces2
- ParkingDry Walled, Insulated Garage
- # of Garages2
- ViewMeadow
Utilities
Cable Available, Electricity Connected, Natural Gas Connected, Phone Available
Interior
- HeatingForced Air, Natural Gas
- CoolingCentral Air
- FireplaceYes
- # of Fireplaces1
- FireplacesGas Log, Living Room
- StoriesOne
Interior Features
Built-in Features, Ceiling Fan(s), Five Piece Bath, Granite Counters, High Ceilings, Kitchen Island, Pantry, Tile Counters, Walk-In Closet(s)
Appliances
Cooktop, Dishwasher, Disposal, Double Oven, Dryer, Gas Water Heater, Refrigerator, Washer
Exterior
- WindowsBay Window(s)
- RoofConcrete
Lot Description
Borders Public Land, Level, Open Space, Sprinklers In Front, Sprinklers In Rear
School Information
- DistrictCherry Creek 5
- ElementaryHigh Plains
- MiddleCampus
- HighCherry Creek
Additional Information
- Date ListedSeptember 11th, 2025
Listing Details
Keller Williams Action Realty LLC
 Terms and Conditions: The content relating to real estate for sale in this Web site comes in part from the Internet Data eXchange ("IDX") program of METROLIST, INC., DBA RECOLORADO® Real estate listings held by brokers other than RE/MAX Professionals are marked with the IDX Logo. This information is being provided for the consumers personal, non-commercial use and may not be used for any other purpose. All information subject to change and should be independently verified.
Terms and Conditions: The content relating to real estate for sale in this Web site comes in part from the Internet Data eXchange ("IDX") program of METROLIST, INC., DBA RECOLORADO® Real estate listings held by brokers other than RE/MAX Professionals are marked with the IDX Logo. This information is being provided for the consumers personal, non-commercial use and may not be used for any other purpose. All information subject to change and should be independently verified.
Copyright 2025 METROLIST, INC., DBA RECOLORADO® -- All Rights Reserved 6455 S. Yosemite St., Suite 500 Greenwood Village, CO 80111 USA
Listing information last updated on December 22nd, 2025 at 1:03am MST.

