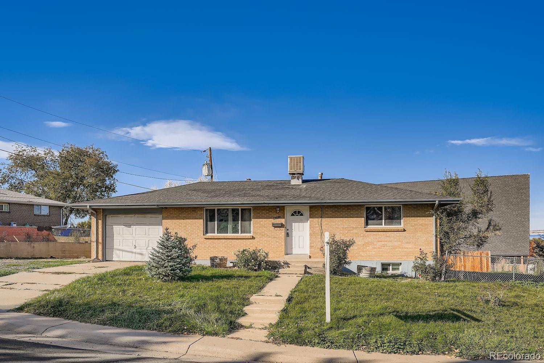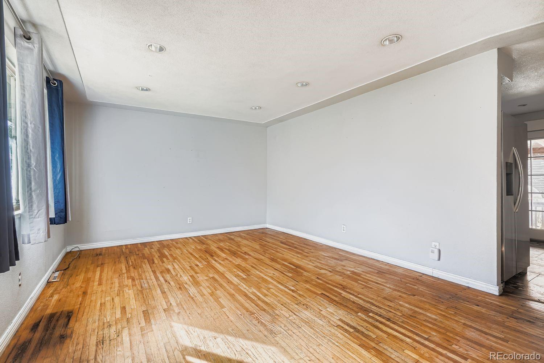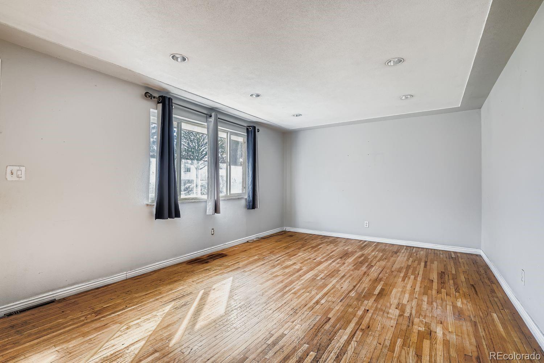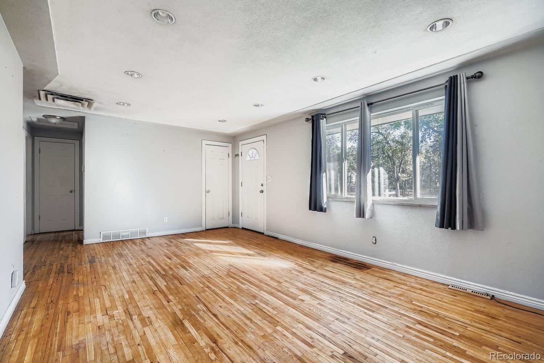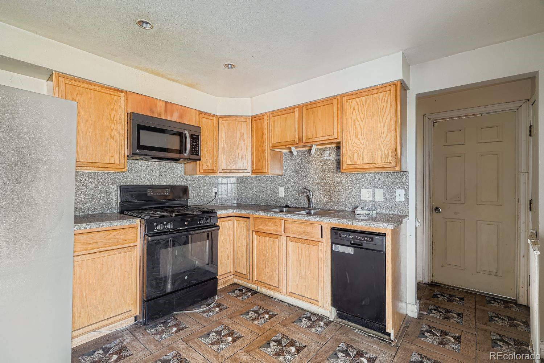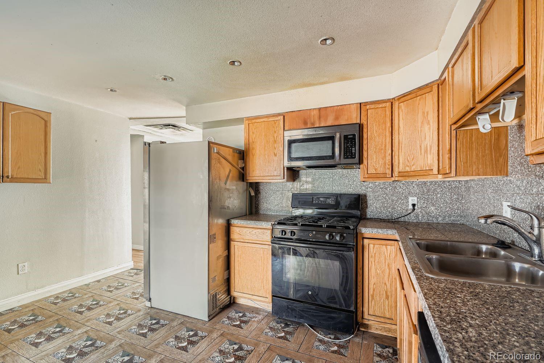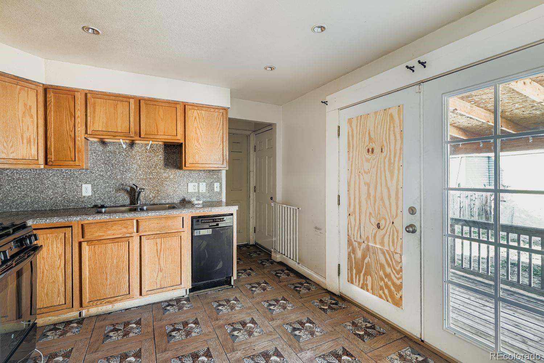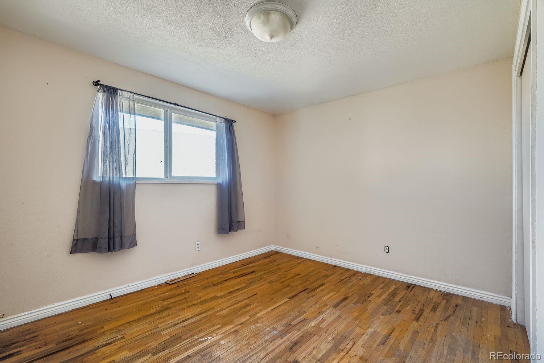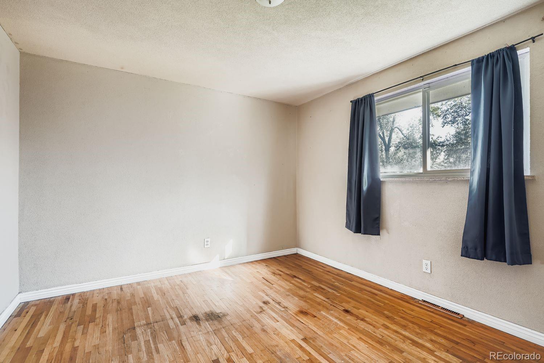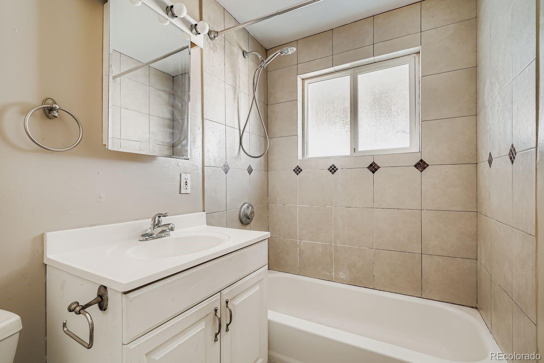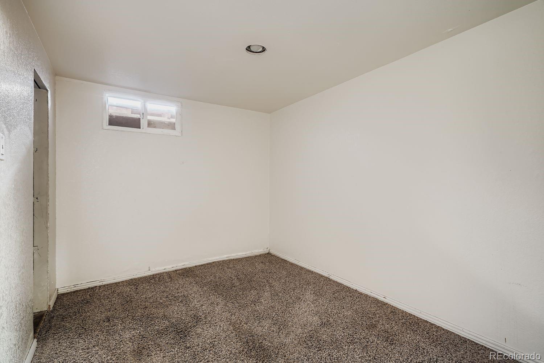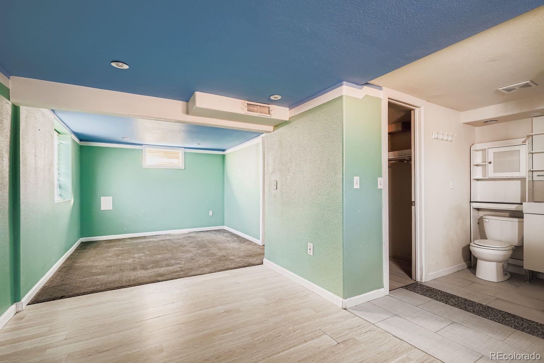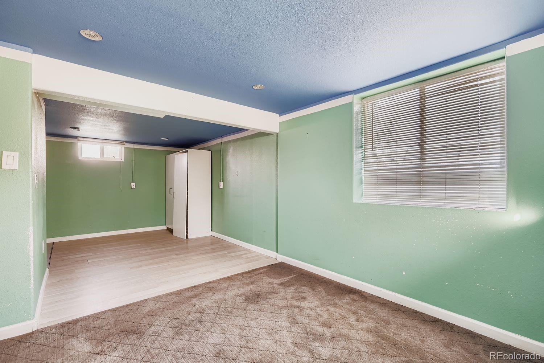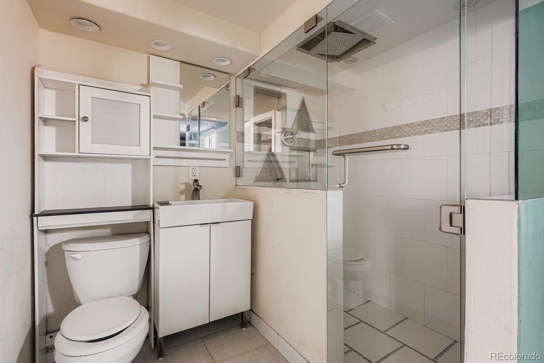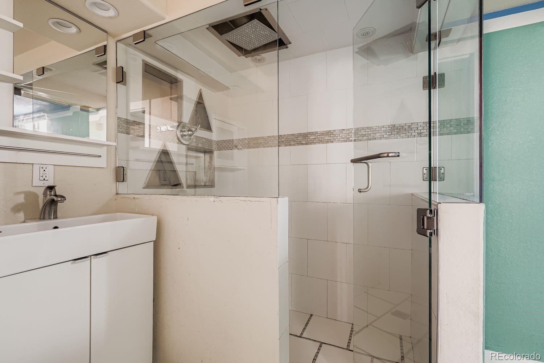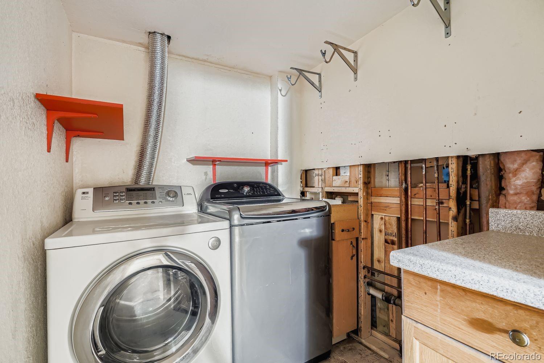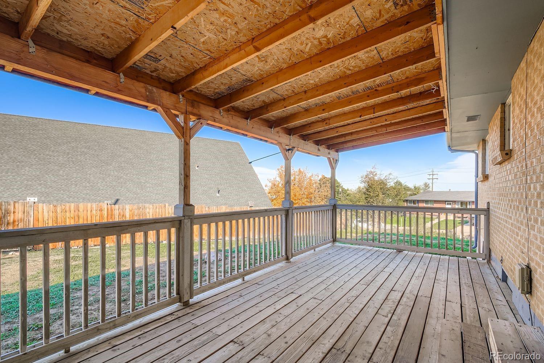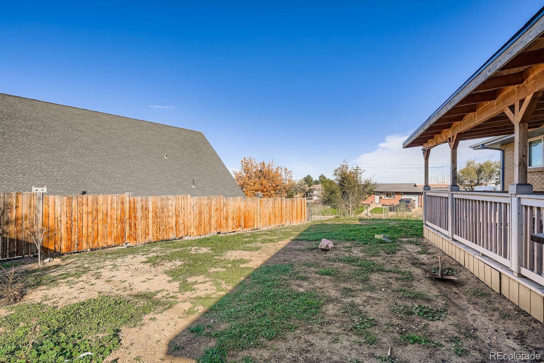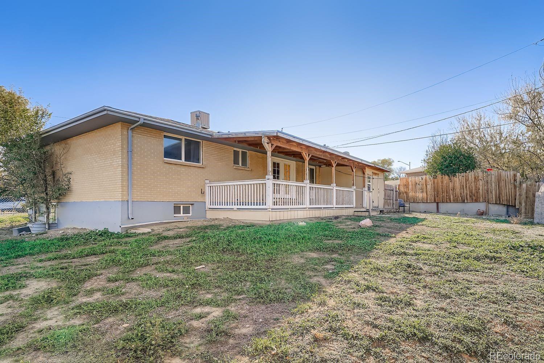Find us on...
Dashboard
- 4 Beds
- 2 Baths
- 1,598 Sqft
- .39 Acres
New Search X
8303 Acoma Way
Welcome to 8303 Acoma Way — where space, comfort, and opportunity meet in one exceptional property. This inviting ranch-style home offers 1,728 sq. ft. of total living space, featuring 2 bedrooms and 1 full bath on the main level, plus 2 additional bedrooms and 1 full bath in the fully finished basement — ideal for multi-generational living, guests, or a private home office setup. Enjoy the warmth of real hardwood floors and Dutch-style double doors that open to a spacious covered patio, perfect for year-round entertaining or relaxing. The beautiful stone landscaping, included dog abode, and massive .39-acre (17,200 sq. ft.) corner lot create endless possibilities — whether you’re envisioning a lush garden, outdoor recreation area, or future expansion. And with no HOA, your options are wide open. Nestled in the desirable Sherrelwood Estates neighborhood, this home offers the best of both worlds: peaceful suburban living with convenient access to highways, schools, shopping, and downtown Denver just minutes away. Don’t miss this rare opportunity to own a spacious, functional home on a huge lot in one of Denver’s most convenient locations!
Listing Office: eXp Realty, LLC 
Essential Information
- MLS® #5963860
- Price$385,000
- Bedrooms4
- Bathrooms2.00
- Full Baths2
- Square Footage1,598
- Acres0.39
- Year Built1964
- TypeResidential
- Sub-TypeSingle Family Residence
- StyleContemporary
- StatusPending
Community Information
- Address8303 Acoma Way
- SubdivisionSherrelwood Estates
- CityDenver
- CountyAdams
- StateCO
- Zip Code80221
Amenities
- Parking Spaces1
- # of Garages1
Utilities
Cable Available, Electricity Available, Natural Gas Available, Phone Available
Interior
- HeatingForced Air
- CoolingCentral Air
- StoriesOne
Exterior
- Lot DescriptionLandscaped, Level
- WindowsDouble Pane Windows
- RoofComposition
- FoundationConcrete Perimeter
Exterior Features
Lighting, Private Yard, Rain Gutters
School Information
- DistrictAdams 12 5 Star Schl
- ElementaryCoronado Hills
- MiddleThornton
- HighThornton
Additional Information
- Date ListedNovember 5th, 2025
- ZoningR-1-C
- Short SaleYes
Listing Details
 eXp Realty, LLC
eXp Realty, LLC
 Terms and Conditions: The content relating to real estate for sale in this Web site comes in part from the Internet Data eXchange ("IDX") program of METROLIST, INC., DBA RECOLORADO® Real estate listings held by brokers other than RE/MAX Professionals are marked with the IDX Logo. This information is being provided for the consumers personal, non-commercial use and may not be used for any other purpose. All information subject to change and should be independently verified.
Terms and Conditions: The content relating to real estate for sale in this Web site comes in part from the Internet Data eXchange ("IDX") program of METROLIST, INC., DBA RECOLORADO® Real estate listings held by brokers other than RE/MAX Professionals are marked with the IDX Logo. This information is being provided for the consumers personal, non-commercial use and may not be used for any other purpose. All information subject to change and should be independently verified.
Copyright 2025 METROLIST, INC., DBA RECOLORADO® -- All Rights Reserved 6455 S. Yosemite St., Suite 500 Greenwood Village, CO 80111 USA
Listing information last updated on December 26th, 2025 at 9:18pm MST.

