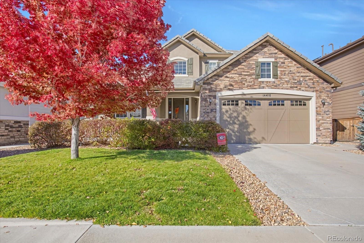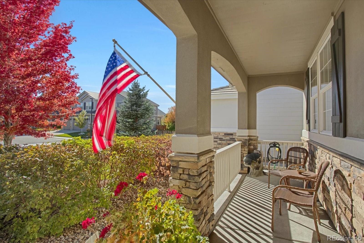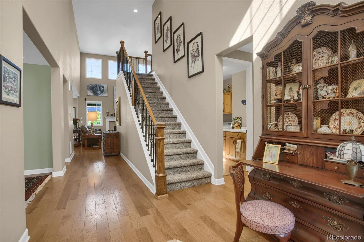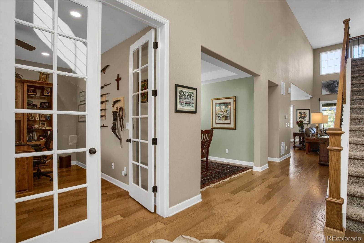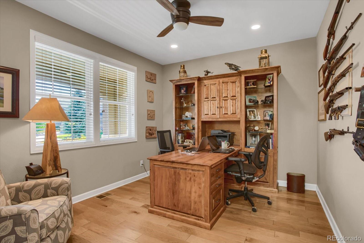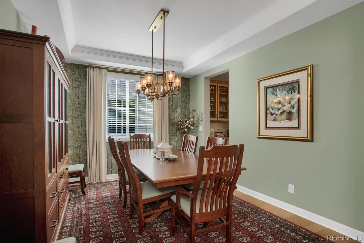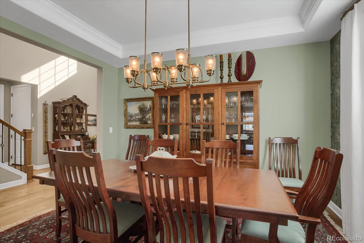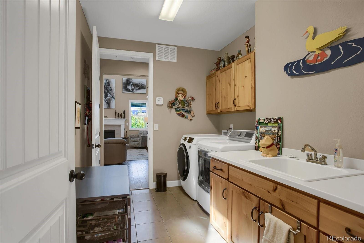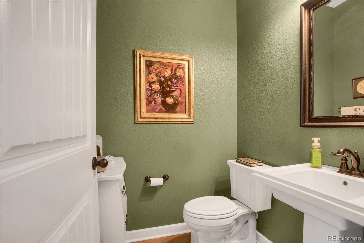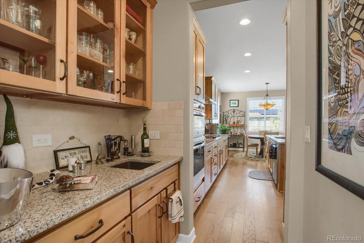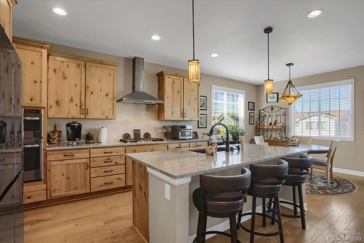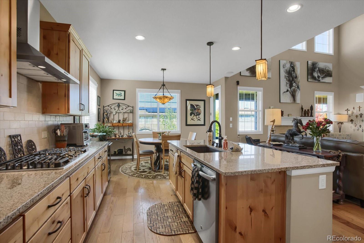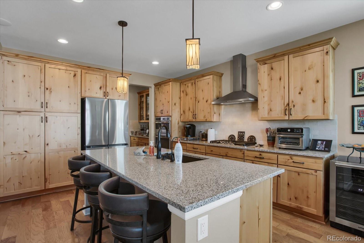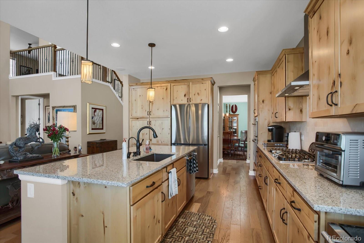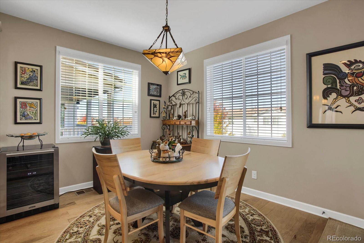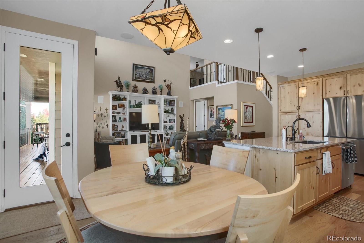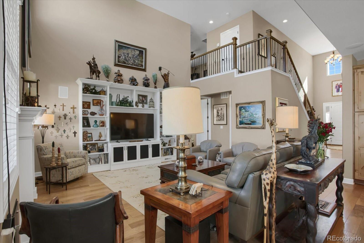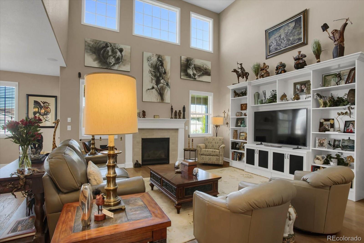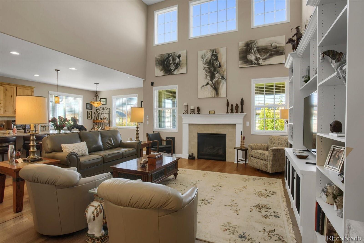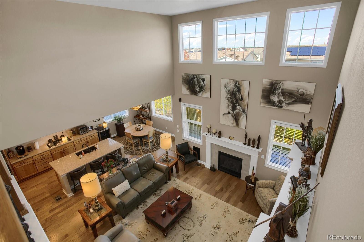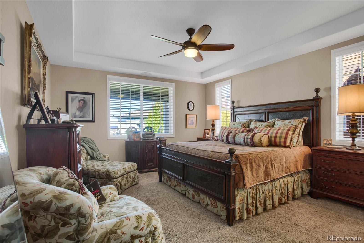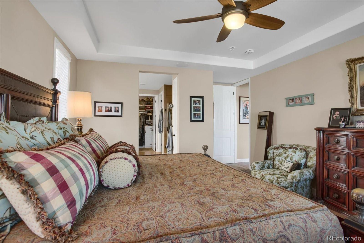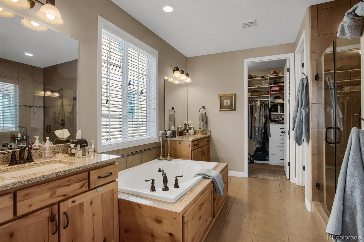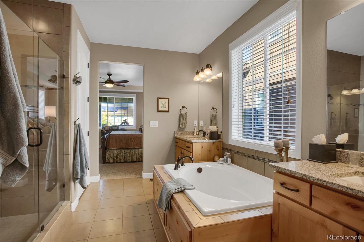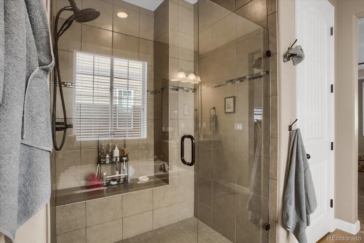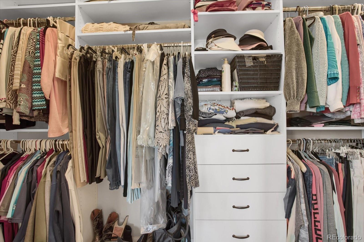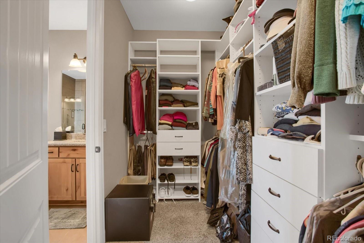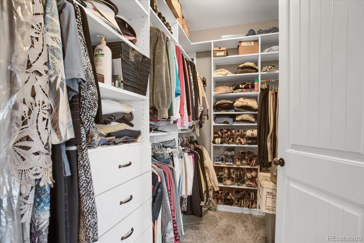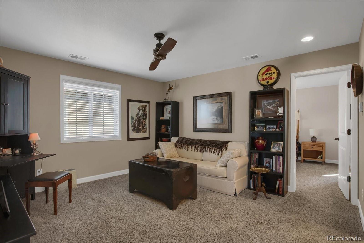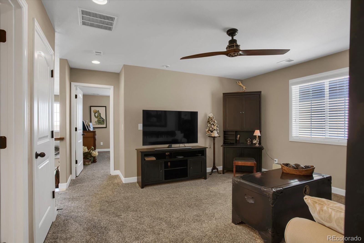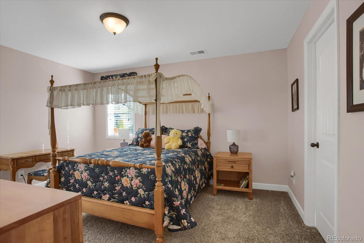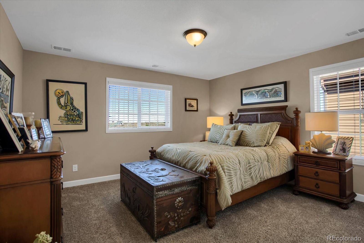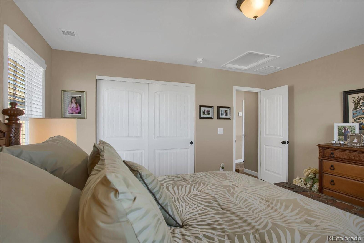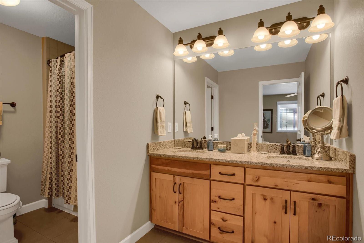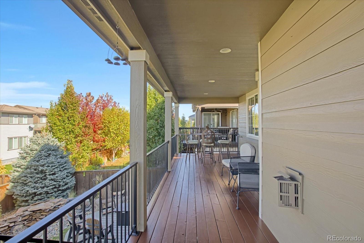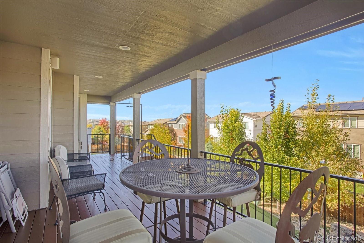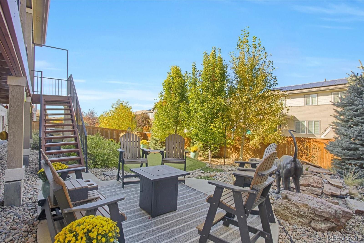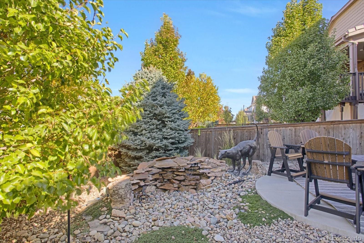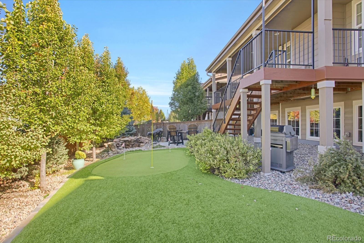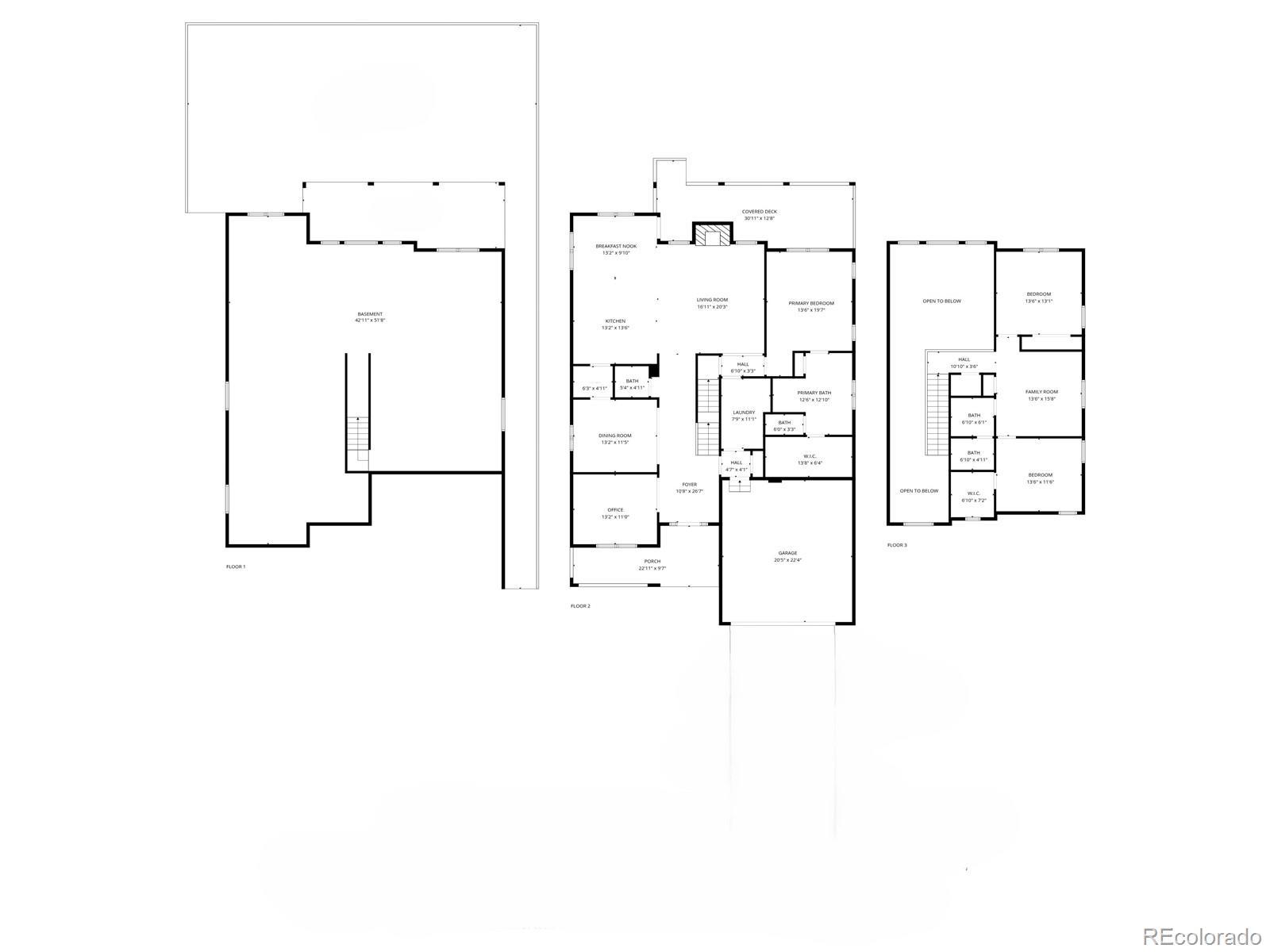Find us on...
Dashboard
- 4 Beds
- 3 Baths
- 2,843 Sqft
- .16 Acres
New Search X
14418 Double Dutch Circle
Beautiful home in a fabulous Parker community, Stepping Stone! The home features a main floor primary suite, professionally landscaped yard with putting green and spectacular water fall to create a peaceful oasis on either the deck or lovely patio next to waterfall! New exterior paint and deck was just sanded and stained. In addition to the 3 bedrooms there is a main floor office and loft upstairs, either could be converted to 4th bedroom if needed. Custom shelving/cabinets in great room and primary walk-in closet. Kitchen/great room combo is perfect for entertaining or enjoying time with family. Hickory cabinets, stainless appliances and granite counter tops in the kitchen. Large center island with breakfast bar and eat-in kitchen. Butlers pantry between kitchen and dining room provides additional cabinets and convenience when entertaining. Laundry room conveniently located next to primary bedroom includes upgraded cabinets and deep, utility sink. Open and bright floorplan provides convivence of main level living with benefit of additional bedrooms and loft upstairs if needed. Separate furnace for upstairs allows for greater energy efficiency and temperature control. Hardwood floors flow throughout the main level except for the primary suite. Wonderful community pool, park and clubhouse with in walking distance. Extensive trails through out the neighborhood and connecting to the East-West Regional Trail. The East-West Regional Trail connects Highlands Ranch, Castle Pines, Lone Tree and Parker.
Listing Office: You 1st Realty 
Essential Information
- MLS® #5968375
- Price$825,000
- Bedrooms4
- Bathrooms3.00
- Full Baths2
- Half Baths1
- Square Footage2,843
- Acres0.16
- Year Built2017
- TypeResidential
- Sub-TypeSingle Family Residence
- StyleTraditional
- StatusPending
Community Information
- Address14418 Double Dutch Circle
- SubdivisionStepping Stone / Meridian
- CityParker
- CountyDouglas
- StateCO
- Zip Code80134
Amenities
- Parking Spaces2
- ParkingConcrete
- # of Garages2
Amenities
Clubhouse, Playground, Pool, Trail(s)
Utilities
Cable Available, Electricity Connected, Internet Access (Wired), Natural Gas Connected, Phone Available
Interior
- HeatingForced Air, Natural Gas
- CoolingCentral Air
- FireplaceYes
- # of Fireplaces1
- FireplacesGas Log, Great Room
- StoriesTwo
Interior Features
Breakfast Bar, Built-in Features, Ceiling Fan(s), Eat-in Kitchen, Entrance Foyer, Five Piece Bath, Granite Counters, High Ceilings, High Speed Internet, Kitchen Island, Open Floorplan, Primary Suite, Smoke Free, Walk-In Closet(s)
Appliances
Convection Oven, Cooktop, Dishwasher, Disposal
Exterior
- Exterior FeaturesWater Feature
- RoofComposition
- FoundationConcrete Perimeter, Slab
Lot Description
Landscaped, Sprinklers In Front, Sprinklers In Rear
Windows
Double Pane Windows, Window Coverings
School Information
- DistrictDouglas RE-1
- ElementaryPrairie Crossing
- MiddleSierra
- HighChaparral
Additional Information
- Date ListedOctober 27th, 2025
Listing Details
 You 1st Realty
You 1st Realty
 Terms and Conditions: The content relating to real estate for sale in this Web site comes in part from the Internet Data eXchange ("IDX") program of METROLIST, INC., DBA RECOLORADO® Real estate listings held by brokers other than RE/MAX Professionals are marked with the IDX Logo. This information is being provided for the consumers personal, non-commercial use and may not be used for any other purpose. All information subject to change and should be independently verified.
Terms and Conditions: The content relating to real estate for sale in this Web site comes in part from the Internet Data eXchange ("IDX") program of METROLIST, INC., DBA RECOLORADO® Real estate listings held by brokers other than RE/MAX Professionals are marked with the IDX Logo. This information is being provided for the consumers personal, non-commercial use and may not be used for any other purpose. All information subject to change and should be independently verified.
Copyright 2026 METROLIST, INC., DBA RECOLORADO® -- All Rights Reserved 6455 S. Yosemite St., Suite 500 Greenwood Village, CO 80111 USA
Listing information last updated on February 25th, 2026 at 11:03pm MST.

