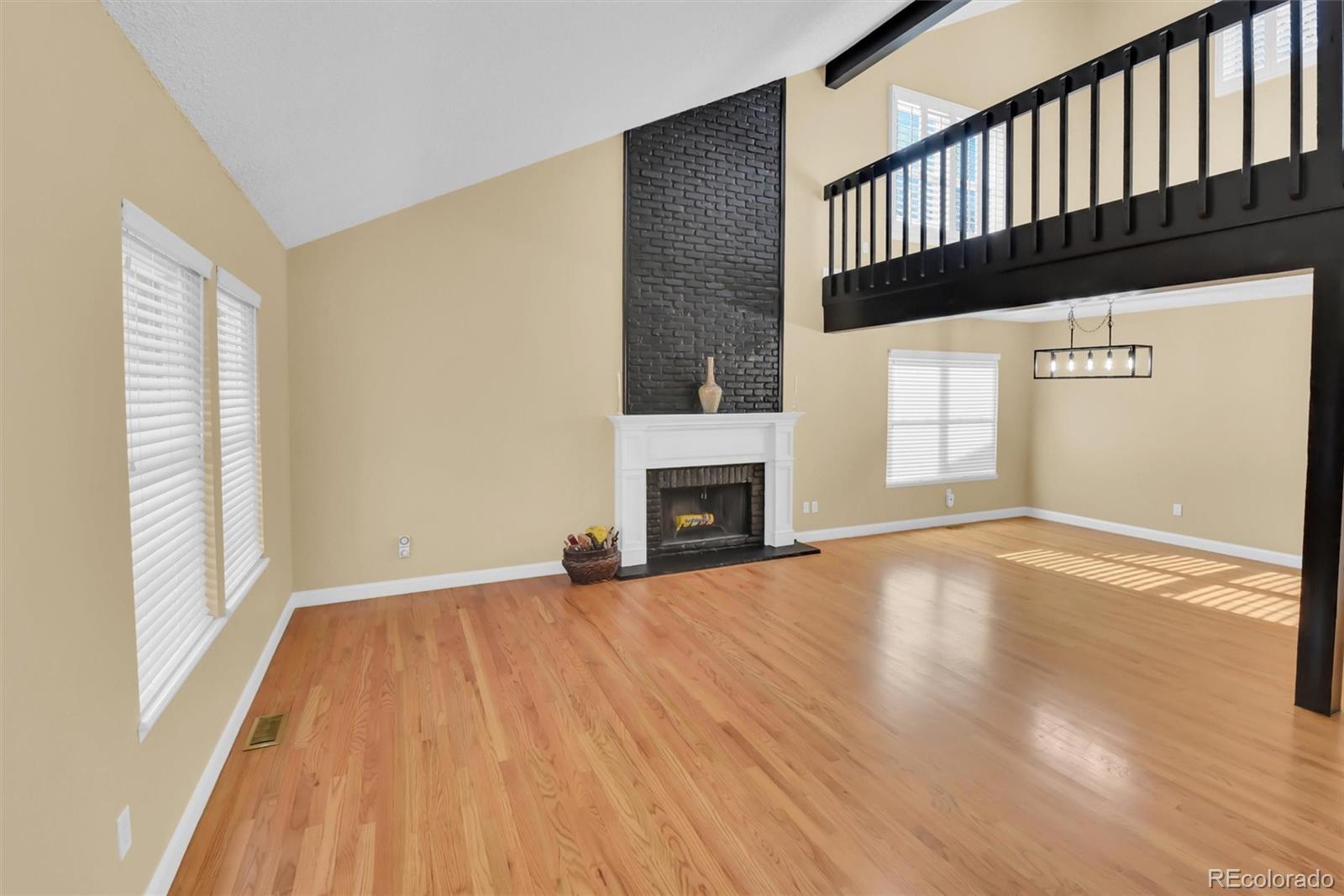Find us on...
Dashboard
- 4 Beds
- 3 Baths
- 2,196 Sqft
- .13 Acres
New Search X
6417 S Florence Way
Welcome to this beautifully updated home in the coveted Cherry Creek Farm neighborhood! Upon entering you will notice the gleaming hardwood floors, soaring vaulted ceilings and open floor plan. The large living room and adjacent dining room are perfect for large gatherings. The kitchen is beautifully updated with granite counters, newer stainless steel appliances, gas stove, new faucet, and newly painted cabinetry. Gorgeous double sliding doors open from the kitchen to the nicely maintained private backyard where you will enjoy relaxing on the patio under the towering trees which provide plenty of shade... perfect for summer bbq's or entertaining! The main floor also boasts a large Master Suite complete with en-suite 3/4 bath and a large walk-in closet. A second bedroom, and a large, updated full bathroom complete the main floor. Atop the stairs you will find a large, open loft with vaulted ceilings, two more bedrooms, One of which is like another master bedroom, and a shared full bath. Recently updated with all new carpet, new sleek black light fixtures, painted fireplace, stairs, and loft. This home also has a full unfinished basement awaiting your designers'k touch, and a two car garage. Award-Winning Cherry Creek School District! Close to shopping, highways, parks, Cherry Creek Reservoir, Walking and Bike trails! Set your showing soon as homes don't come up often in this wonderful neighborhood!
Listing Office: HomeSmart Realty 
Essential Information
- MLS® #5971579
- Price$749,900
- Bedrooms4
- Bathrooms3.00
- Full Baths2
- Square Footage2,196
- Acres0.13
- Year Built1978
- TypeResidential
- Sub-TypeSingle Family Residence
- StatusPending
Community Information
- Address6417 S Florence Way
- SubdivisionCherry Creek Farm
- CityEnglewood
- CountyArapahoe
- StateCO
- Zip Code80111
Amenities
- AmenitiesPark, Playground
- UtilitiesCable Available
- Parking Spaces2
- ParkingConcrete
- # of Garages2
Interior
- HeatingForced Air
- CoolingCentral Air
- FireplaceYes
- # of Fireplaces1
- FireplacesLiving Room, Wood Burning
- StoriesTwo
Interior Features
Breakfast Bar, Granite Counters, High Speed Internet, Open Floorplan, Primary Suite, Smoke Free, Vaulted Ceiling(s), Walk-In Closet(s)
Appliances
Dishwasher, Disposal, Gas Water Heater, Microwave, Refrigerator, Self Cleaning Oven
Exterior
- RoofComposition
- FoundationConcrete Perimeter
Exterior Features
Garden, Private Yard, Rain Gutters
Lot Description
Landscaped, Level, Many Trees, Near Public Transit, Sprinklers In Front, Sprinklers In Rear
Windows
Window Coverings, Window Treatments
School Information
- DistrictCherry Creek 5
- ElementaryHigh Plains
- MiddleCampus
- HighCherry Creek
Additional Information
- Date ListedApril 9th, 2025
Listing Details
 HomeSmart Realty
HomeSmart Realty
 Terms and Conditions: The content relating to real estate for sale in this Web site comes in part from the Internet Data eXchange ("IDX") program of METROLIST, INC., DBA RECOLORADO® Real estate listings held by brokers other than RE/MAX Professionals are marked with the IDX Logo. This information is being provided for the consumers personal, non-commercial use and may not be used for any other purpose. All information subject to change and should be independently verified.
Terms and Conditions: The content relating to real estate for sale in this Web site comes in part from the Internet Data eXchange ("IDX") program of METROLIST, INC., DBA RECOLORADO® Real estate listings held by brokers other than RE/MAX Professionals are marked with the IDX Logo. This information is being provided for the consumers personal, non-commercial use and may not be used for any other purpose. All information subject to change and should be independently verified.
Copyright 2025 METROLIST, INC., DBA RECOLORADO® -- All Rights Reserved 6455 S. Yosemite St., Suite 500 Greenwood Village, CO 80111 USA
Listing information last updated on June 28th, 2025 at 7:33pm MDT.









































