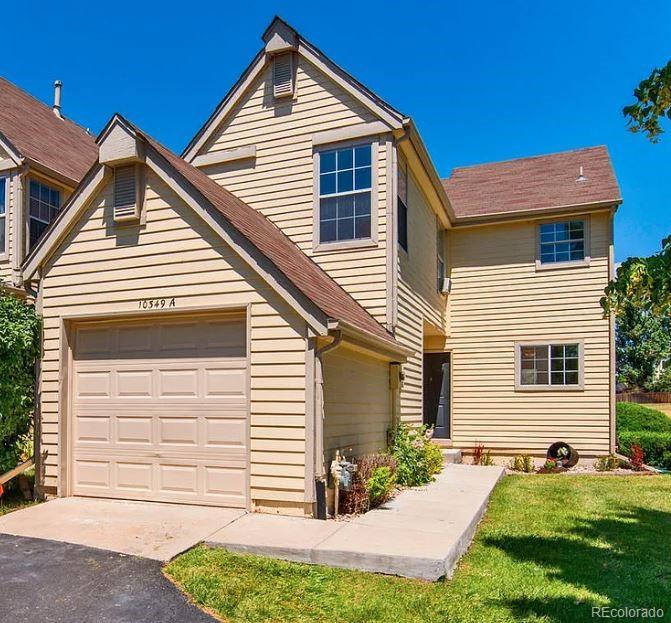Find us on...
Dashboard
- 3 Beds
- 3 Baths
- 1,767 Sqft
- ½ Acres
New Search X
10349 W Fair Avenue A
This beautifully maintained two-story end-unit townhome offers a rare opportunity to enjoy privacy and open space views. The main floor welcomes you with a vaulted ceiling, skylights, and a cozy wood-burning fireplace in the living room, creating a bright and inviting atmosphere. Adjacent to the living area is a designated eating space and kitchen featuring stainless steel appliances, granite countertops, and crisp white cabinetry. A convenient 1/2 bath and a laundry room with washer and dryer complete the main level. Upstairs, the primary suite boasts a vaulted ceiling, walk-in closet, and a full bath, while the spacious second bedroom offers two closets and its own private full bath. The finished basement expands your living space with a family room and a 3rd bedroom complete with closet and egress window, ideal for guests or a home office. Step outside to a peaceful back patio looking out to tranquil open space—perfect for morning coffee or evening relaxation. Additional features include an oversized attached one-car garage. Located within walking distance to local parks and just minutes from shopping and dining, this townhome offers both comfort and convenience in a sought-after setting.
Listing Office: RE/MAX Professionals 
Essential Information
- MLS® #5982236
- Price$449,000
- Bedrooms3
- Bathrooms3.00
- Full Baths2
- Half Baths1
- Square Footage1,767
- Acres0.05
- Year Built1984
- TypeResidential
- Sub-TypeTownhouse
- StatusComing Soon
Community Information
- Address10349 W Fair Avenue A
- SubdivisionStanton Farms
- CityLittleton
- CountyJefferson
- StateCO
- Zip Code80127
Amenities
- Parking Spaces1
- ParkingOversized
- # of Garages1
Utilities
Electricity Connected, Natural Gas Connected
Interior
- HeatingForced Air
- CoolingNone
- FireplaceYes
- # of Fireplaces1
- FireplacesLiving Room, Wood Burning
- StoriesTwo
Interior Features
Ceiling Fan(s), Granite Counters, Vaulted Ceiling(s), Walk-In Closet(s)
Appliances
Dishwasher, Dryer, Microwave, Range, Refrigerator, Washer
Exterior
- Lot DescriptionOpen Space
- WindowsSkylight(s), Window Coverings
- RoofComposition
School Information
- DistrictJefferson County R-1
- ElementaryStony Creek
- MiddleDeer Creek
- HighChatfield
Additional Information
- Date ListedMay 30th, 2025
- ZoningP-D
Listing Details
 RE/MAX Professionals
RE/MAX Professionals
 Terms and Conditions: The content relating to real estate for sale in this Web site comes in part from the Internet Data eXchange ("IDX") program of METROLIST, INC., DBA RECOLORADO® Real estate listings held by brokers other than RE/MAX Professionals are marked with the IDX Logo. This information is being provided for the consumers personal, non-commercial use and may not be used for any other purpose. All information subject to change and should be independently verified.
Terms and Conditions: The content relating to real estate for sale in this Web site comes in part from the Internet Data eXchange ("IDX") program of METROLIST, INC., DBA RECOLORADO® Real estate listings held by brokers other than RE/MAX Professionals are marked with the IDX Logo. This information is being provided for the consumers personal, non-commercial use and may not be used for any other purpose. All information subject to change and should be independently verified.
Copyright 2025 METROLIST, INC., DBA RECOLORADO® -- All Rights Reserved 6455 S. Yosemite St., Suite 500 Greenwood Village, CO 80111 USA
Listing information last updated on May 31st, 2025 at 6:48am MDT.


