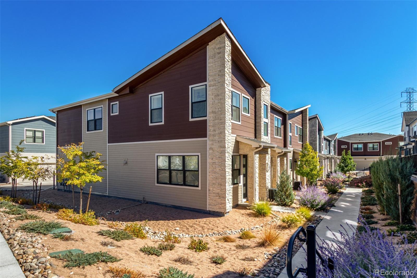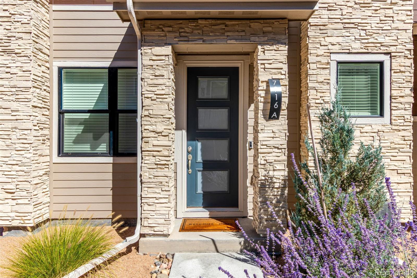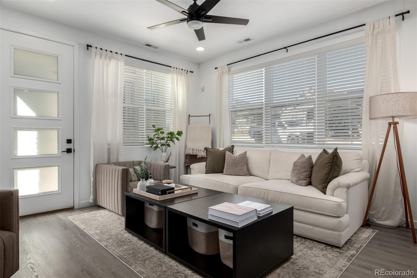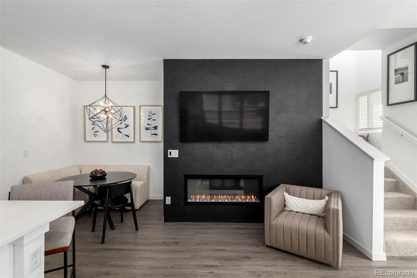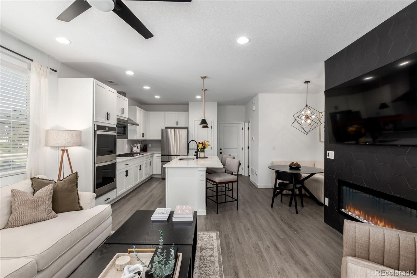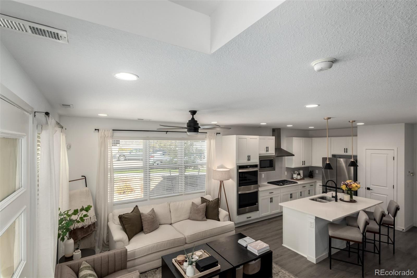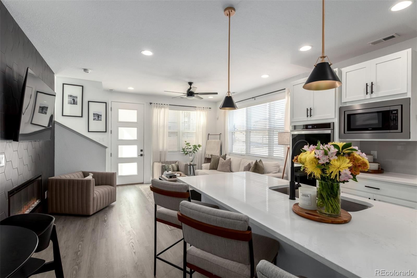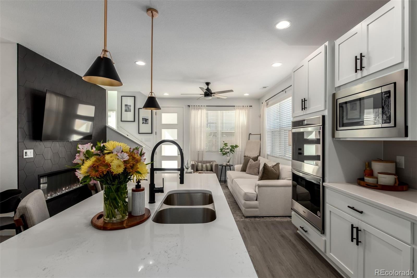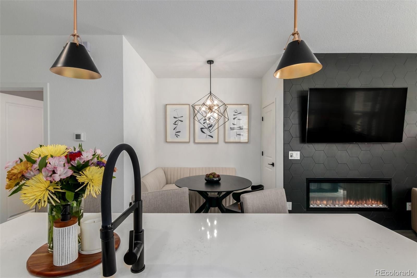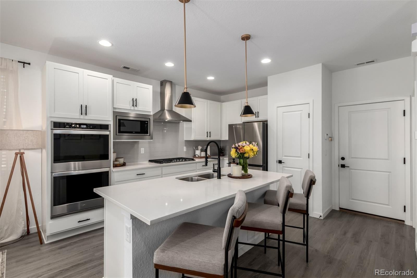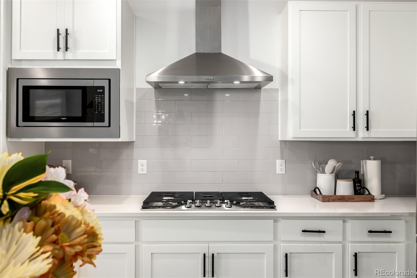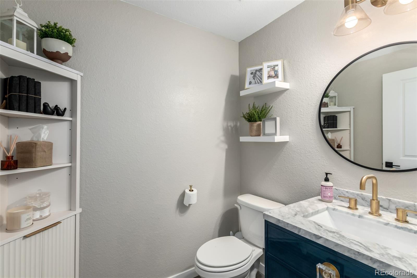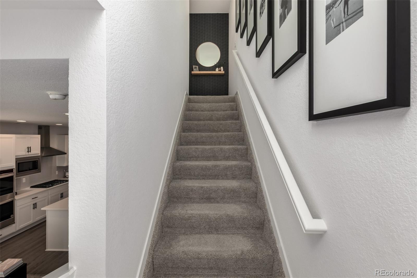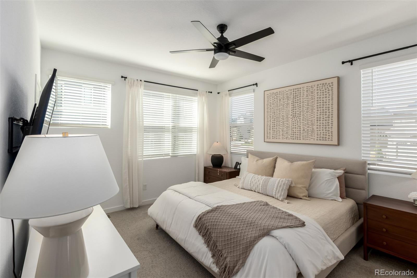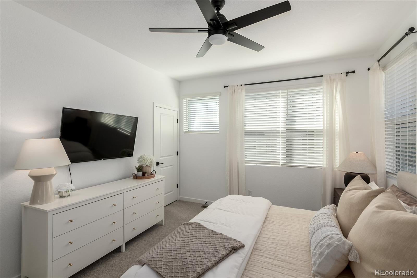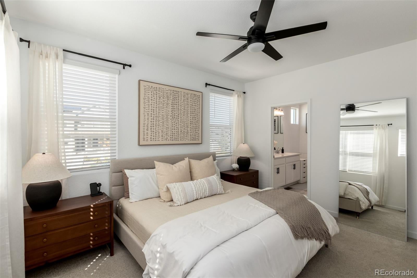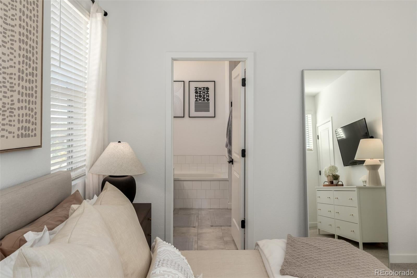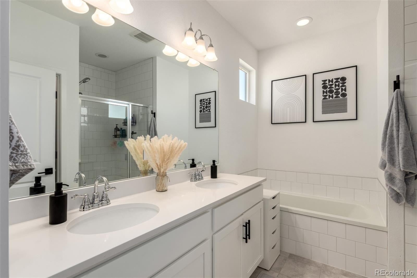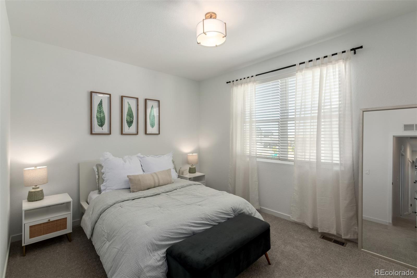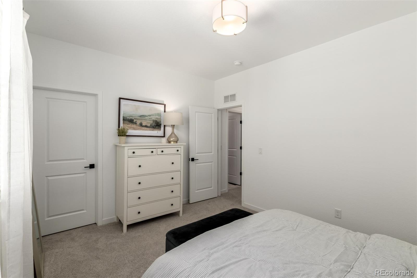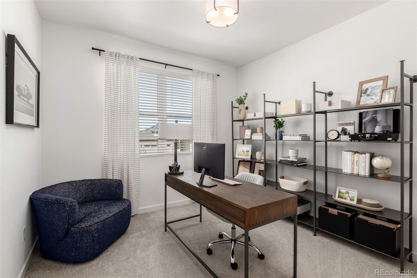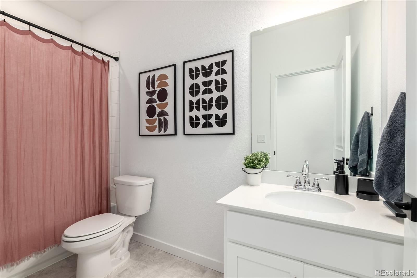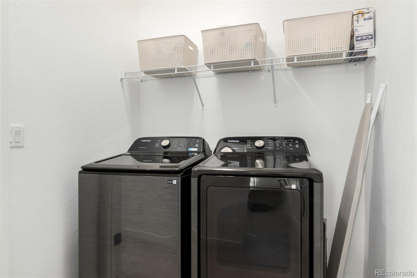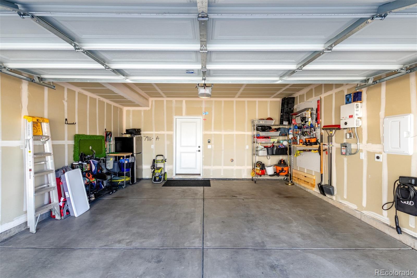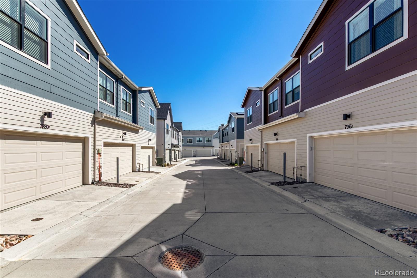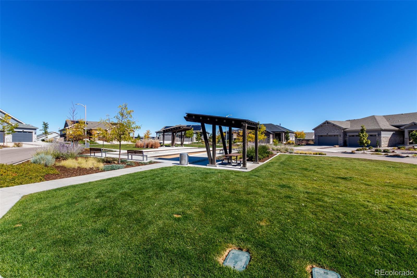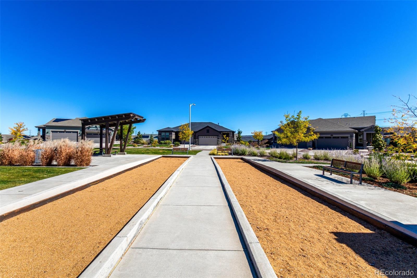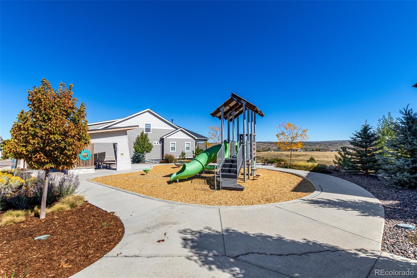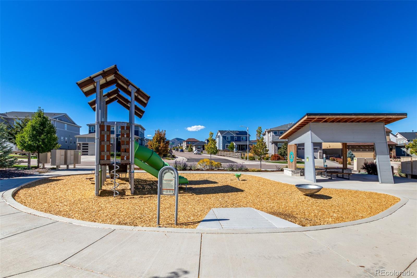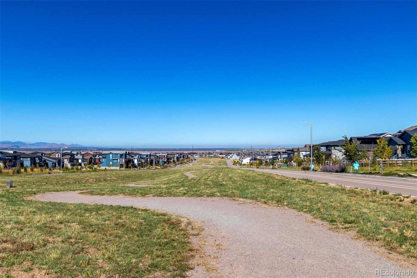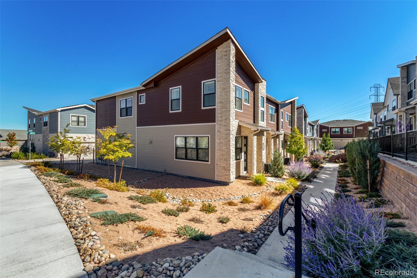Find us on...
Dashboard
- 3 Beds
- 3 Baths
- 1,518 Sqft
- .04 Acres
New Search X
7916 Slate River Street A
Welcome to this stunning, highly upgraded 3-bedroom, 2.5-bath townhome in the sought-after Sterling Ranch community, where modern design meets everyday comfort. From the moment you walk in, you’ll notice the attention to detail and pride of ownership—this home truly shows like a model. The open-concept main floor is perfect for entertaining, featuring a spacious living room with a sleek electric fireplace, tall ceilings, and abundant natural light that flows seamlessly into the dining area and kitchen. The chef’s kitchen is a true showpiece with stainless steel appliances, a double oven, quartz countertops, upgraded cabinetry, and a large center island—ideal for meal prep or gathering with friends and family. Upstairs, retreat to the luxurious primary suite complete with a 5-piece bathroom featuring a soaking tub, separate shower, dual vanities, and a walk-in closet. Two additional bedrooms offer flexibility for kids, guests, a home office, or hobbies. The laundry is conveniently located on the upper level. Modern upgrades throughout include a tankless water heater, solar panels for energy efficiency, and high-end finishes that add both style and value. This home also comes with all appliances included, making it completely move-in ready. Even better—most furniture can be negotiated to stay, offering a turnkey opportunity to start enjoying your new home immediately. Located in the vibrant Sterling Ranch community, you’ll love the miles of walking trails, community events, state-of-the-art recreation center, and nearby parks. Conveniently close to shopping, dining, and easy access to major highways for commuting, this home combines style, comfort, and convenience in one perfect package. Don’t miss your chance to own this exceptional Sterling Ranch townhome—modern, efficient, and ready for you to move right in!
Listing Office: Valor Real Estate, LLC 
Essential Information
- MLS® #5984868
- Price$515,000
- Bedrooms3
- Bathrooms3.00
- Full Baths1
- Half Baths1
- Square Footage1,518
- Acres0.04
- Year Built2023
- TypeResidential
- Sub-TypeTownhouse
- StyleContemporary
- StatusPending
Community Information
- Address7916 Slate River Street A
- SubdivisionSterling Ranch
- CityLittleton
- CountyDouglas
- StateCO
- Zip Code80125
Amenities
- Parking Spaces2
- ParkingConcrete, Dry Walled
- # of Garages2
Amenities
Clubhouse, Fitness Center, Park, Playground, Pool, Trail(s)
Utilities
Cable Available, Electricity Available, Natural Gas Available, Phone Available
Interior
- HeatingForced Air
- CoolingCentral Air
- FireplaceYes
- # of Fireplaces1
- FireplacesElectric, Great Room
- StoriesTwo
Interior Features
Built-in Features, Ceiling Fan(s), Eat-in Kitchen, Five Piece Bath, High Ceilings, High Speed Internet, Kitchen Island, Open Floorplan, Pantry, Primary Suite, Quartz Counters, Smart Thermostat, Smoke Free, Walk-In Closet(s)
Appliances
Cooktop, Dishwasher, Disposal, Double Oven, Dryer, Gas Water Heater, Microwave, Range Hood, Refrigerator, Tankless Water Heater, Washer
Exterior
- Exterior FeaturesRain Gutters
- Lot DescriptionLandscaped
- RoofComposition
Windows
Double Pane Windows, Window Coverings, Window Treatments
School Information
- DistrictDouglas RE-1
- ElementaryRoxborough
- MiddleRanch View
- HighThunderridge
Additional Information
- Date ListedOctober 11th, 2025
- ZoningRES
Listing Details
 Valor Real Estate, LLC
Valor Real Estate, LLC
 Terms and Conditions: The content relating to real estate for sale in this Web site comes in part from the Internet Data eXchange ("IDX") program of METROLIST, INC., DBA RECOLORADO® Real estate listings held by brokers other than RE/MAX Professionals are marked with the IDX Logo. This information is being provided for the consumers personal, non-commercial use and may not be used for any other purpose. All information subject to change and should be independently verified.
Terms and Conditions: The content relating to real estate for sale in this Web site comes in part from the Internet Data eXchange ("IDX") program of METROLIST, INC., DBA RECOLORADO® Real estate listings held by brokers other than RE/MAX Professionals are marked with the IDX Logo. This information is being provided for the consumers personal, non-commercial use and may not be used for any other purpose. All information subject to change and should be independently verified.
Copyright 2025 METROLIST, INC., DBA RECOLORADO® -- All Rights Reserved 6455 S. Yosemite St., Suite 500 Greenwood Village, CO 80111 USA
Listing information last updated on December 18th, 2025 at 6:33am MST.

