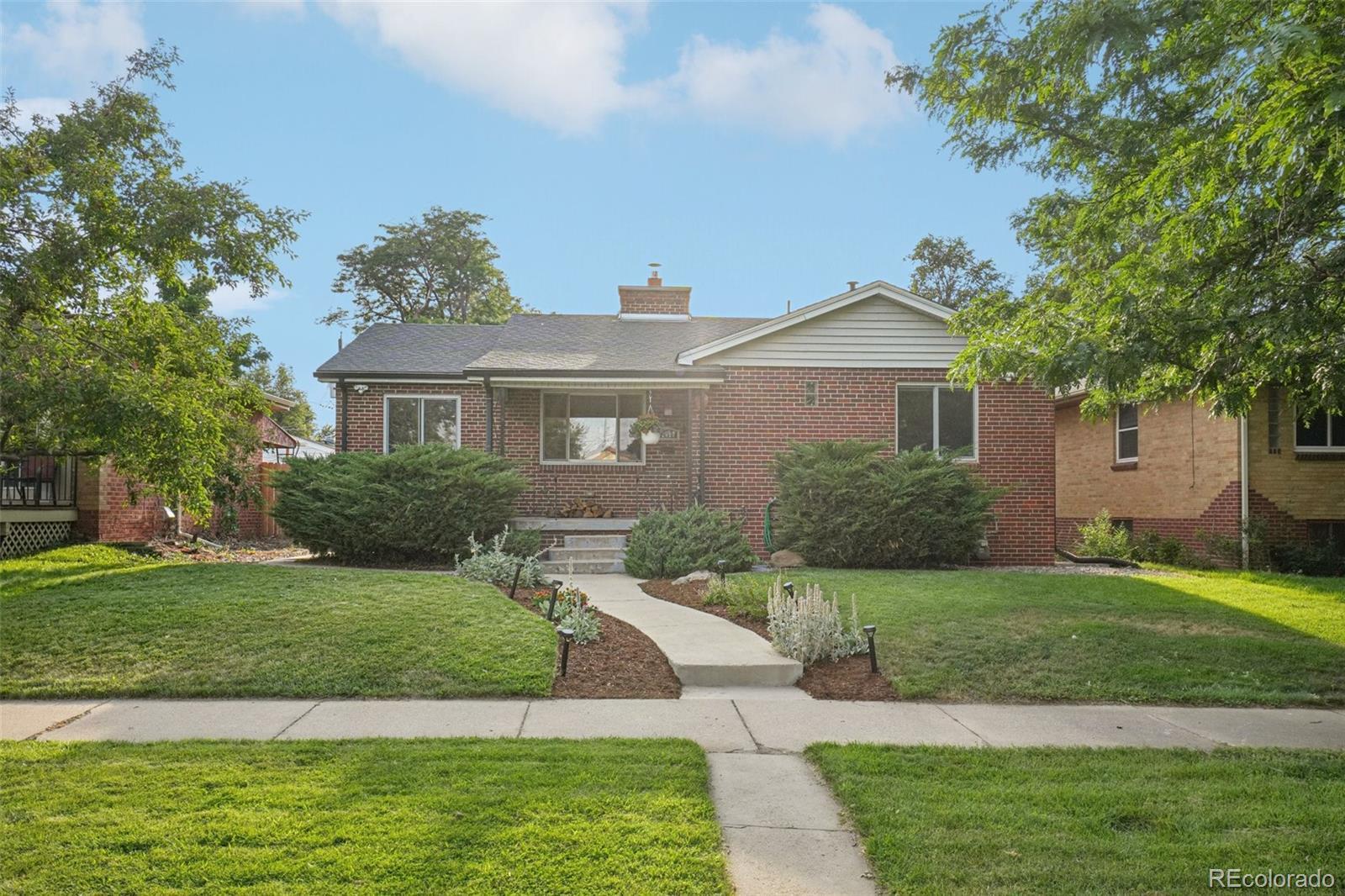Find us on...
Dashboard
- 4 Beds
- 3 Baths
- 2,089 Sqft
- .14 Acres
New Search X
2685 Holly Street
TURN KEY - MOVE IN READY. All the big-ticket updates have already been done for you! Major systems have been updated, including a new furnace and central A/C (2022), tankless water heater (2024), electrical panel upgrade (2022), and a full-home humidifier (2023). A radon mitigation system is also in place. The interior offers modern comfort with a refreshed kitchen with new fixtures, new carpet (2023), upgraded blinds (2022), new front and back doors (2025), wood-burning stove insert (2023), and a 2-car garage with 220V power plus new springs perfect for EV charging or workshop needs. With a finished basement, living space on both levels, hardwood floors throughout the main floor, and an incredible backyard designed for entertaining, this home is ready for its next chapter.
Listing Office: Thrive Real Estate Group 
Essential Information
- MLS® #5986843
- Price$930,000
- Bedrooms4
- Bathrooms3.00
- Full Baths1
- Half Baths1
- Square Footage2,089
- Acres0.14
- Year Built1949
- TypeResidential
- Sub-TypeSingle Family Residence
- StatusActive
Community Information
- Address2685 Holly Street
- SubdivisionPark Hill
- CityDenver
- CountyDenver
- StateCO
- Zip Code80207
Amenities
- Parking Spaces2
- # of Garages2
Utilities
Cable Available, Electricity Available, Electricity Connected, Internet Access (Wired), Natural Gas Available, Natural Gas Connected, Phone Available
Parking
220 Volts, Concrete, Electric Vehicle Charging Station(s), Lighted
Interior
- HeatingForced Air
- CoolingCentral Air
- FireplaceYes
- # of Fireplaces1
- FireplacesLiving Room
- StoriesOne
Interior Features
Five Piece Bath, High Speed Internet, Open Floorplan, Pantry, Quartz Counters, Smart Light(s), Walk-In Closet(s)
Appliances
Convection Oven, Dishwasher, Disposal, Dryer, Gas Water Heater, Humidifier, Oven, Range, Range Hood, Refrigerator, Self Cleaning Oven, Tankless Water Heater, Washer
Exterior
- WindowsWindow Treatments
- RoofComposition
Exterior Features
Garden, Lighting, Private Yard, Rain Gutters, Smart Irrigation
Lot Description
Landscaped, Level, Sprinklers In Front, Sprinklers In Rear
School Information
- DistrictDenver 1
- ElementaryHallett Academy
- MiddleDSST: Montview
- HighEast
Additional Information
- Date ListedAugust 7th, 2025
- ZoningE-SU-DX
Listing Details
 Thrive Real Estate Group
Thrive Real Estate Group
 Terms and Conditions: The content relating to real estate for sale in this Web site comes in part from the Internet Data eXchange ("IDX") program of METROLIST, INC., DBA RECOLORADO® Real estate listings held by brokers other than RE/MAX Professionals are marked with the IDX Logo. This information is being provided for the consumers personal, non-commercial use and may not be used for any other purpose. All information subject to change and should be independently verified.
Terms and Conditions: The content relating to real estate for sale in this Web site comes in part from the Internet Data eXchange ("IDX") program of METROLIST, INC., DBA RECOLORADO® Real estate listings held by brokers other than RE/MAX Professionals are marked with the IDX Logo. This information is being provided for the consumers personal, non-commercial use and may not be used for any other purpose. All information subject to change and should be independently verified.
Copyright 2025 METROLIST, INC., DBA RECOLORADO® -- All Rights Reserved 6455 S. Yosemite St., Suite 500 Greenwood Village, CO 80111 USA
Listing information last updated on October 27th, 2025 at 11:48pm MDT.






































