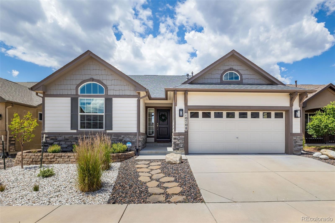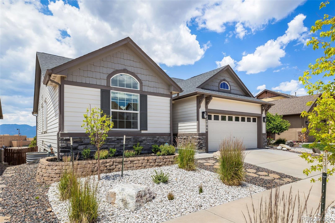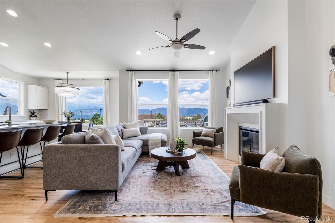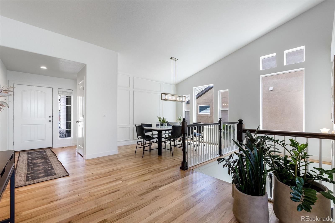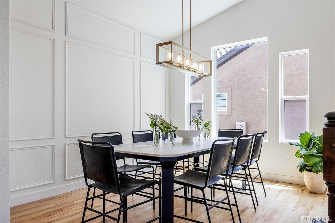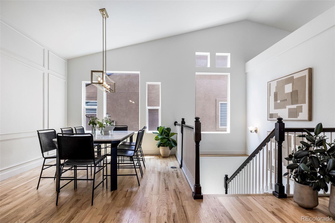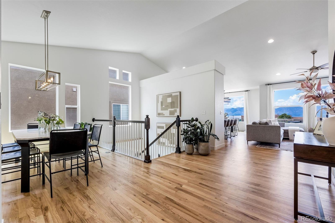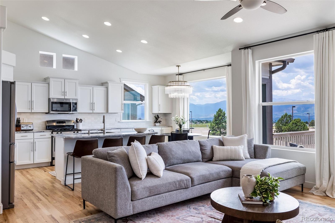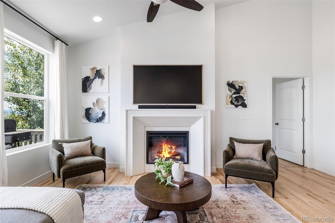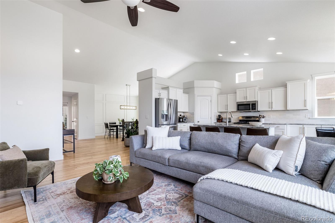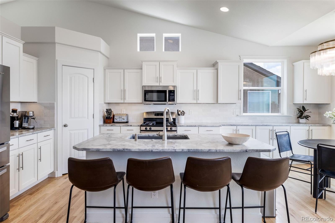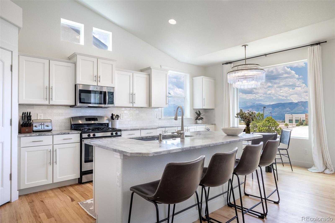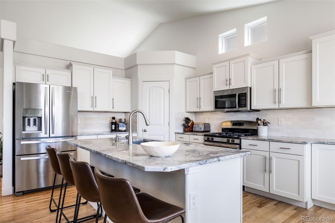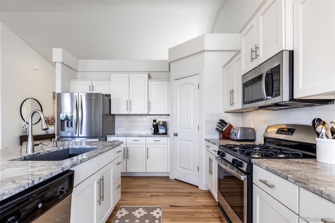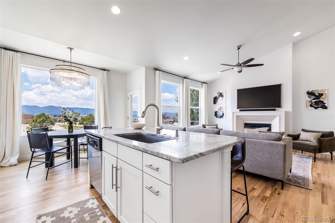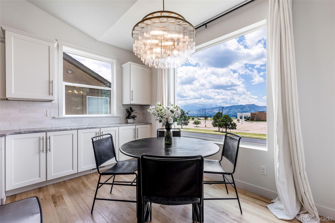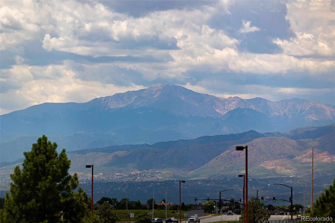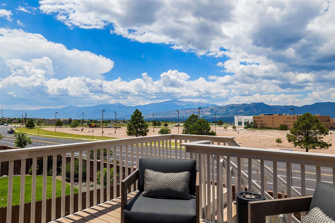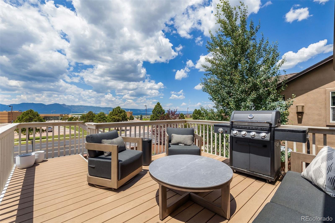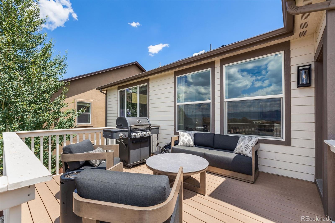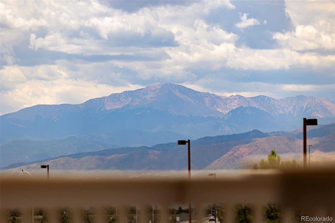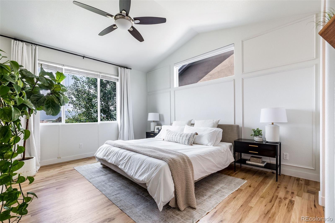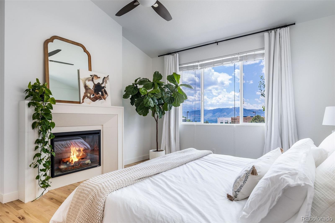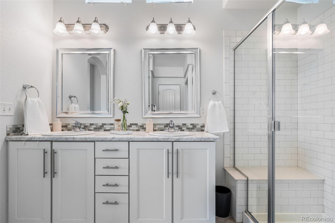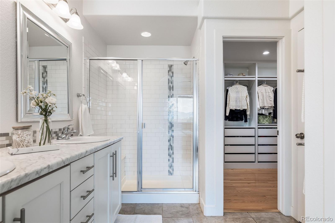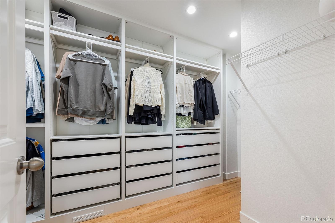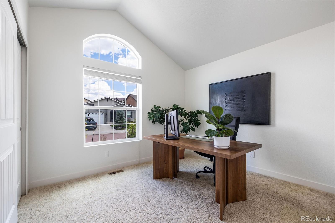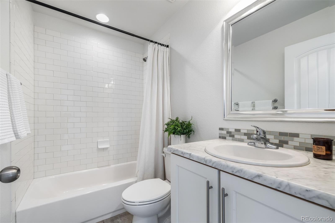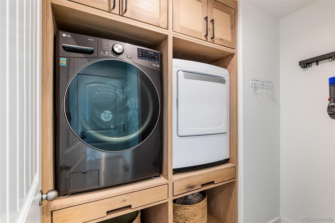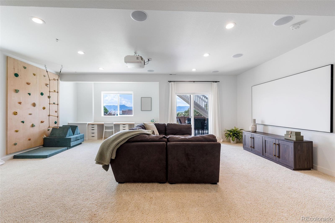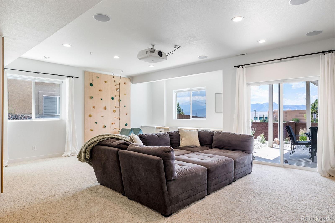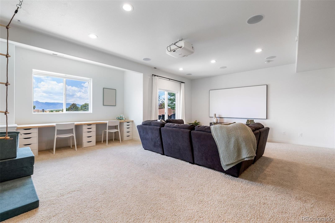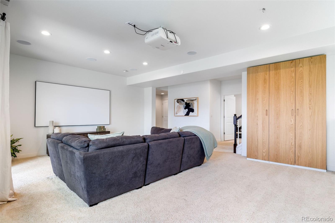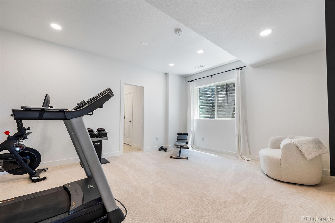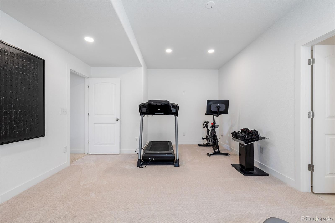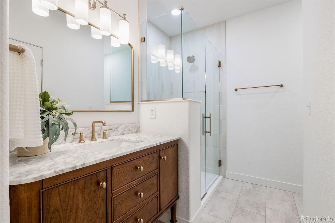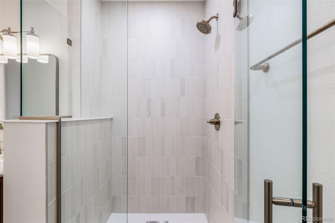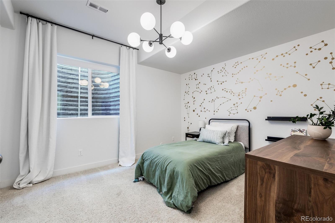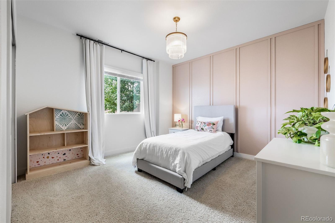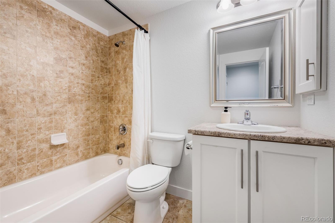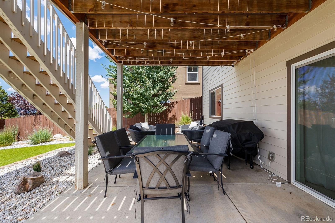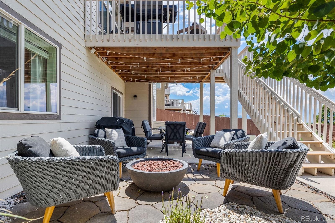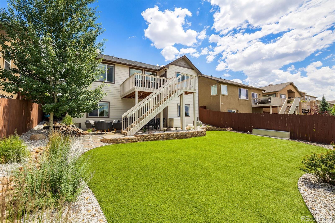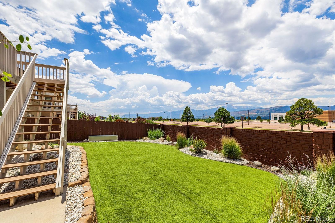Find us on...
Dashboard
- 5 Beds
- 4 Baths
- 3,206 Sqft
- .13 Acres
New Search X
10708 Echo Canyon Drive
This fully upgraded 5-bed, 4-bath home captures sweeping views of Pikes Peak from the great room, kitchen, and primary suite. Natural light pours through wood floors and custom finishes at every turn—from designer lighting and a custom backsplash, to white oak built-ins in the laundry room. The great room’s plaster fireplace anchors the open living space, while the primary suite offers its own fireplace, a built-out walk-in closet, and oversized windows that frame the mountains perfectly. The walkout basement has 3 bedrooms, including a full second suite—ideal for multigenerational living or extended guests—along with a rock-climbing wall that turns everyday life into adventure. Outside, a fenced turf yard and brand-new roof ensure both ease of maintenance and peace of mind. This home blends modern luxury, stunning views, and convenience of location—crafted for connection, comfort, and the feeling of home.
Listing Office: eXp Realty, LLC 
Essential Information
- MLS® #5989620
- Price$700,000
- Bedrooms5
- Bathrooms4.00
- Full Baths2
- Square Footage3,206
- Acres0.13
- Year Built2015
- TypeResidential
- Sub-TypeSingle Family Residence
- StatusPending
Style
Contemporary, Cottage, Mid-Century Modern, Mountain Contemporary, Rustic, Traditional
Community Information
- Address10708 Echo Canyon Drive
- SubdivisionNorth Fork at Briargate
- CityColorado Springs
- CountyEl Paso
- StateCO
- Zip Code80908
Amenities
- Parking Spaces2
- # of Garages2
- ViewMountain(s)
Utilities
Electricity Connected, Internet Access (Wired), Natural Gas Connected
Parking
Concrete, Electric Vehicle Charging Station(s)
Interior
- HeatingForced Air
- CoolingCentral Air
- FireplaceYes
- StoriesOne
Interior Features
Ceiling Fan(s), Eat-in Kitchen, Granite Counters, High Ceilings, High Speed Internet, In-Law Floorplan, Kitchen Island, Open Floorplan, Pantry, Primary Suite, Vaulted Ceiling(s), Walk-In Closet(s)
Appliances
Dishwasher, Disposal, Dryer, Microwave, Range, Refrigerator, Washer
Fireplaces
Electric, Great Room, Primary Bedroom
Exterior
- Lot DescriptionLandscaped, Level
- WindowsDouble Pane Windows
- RoofComposition
- FoundationConcrete Perimeter
Exterior Features
Lighting, Private Yard, Rain Gutters
School Information
- DistrictAcademy 20
- ElementaryEncompass Heights
- MiddleChallenger
- HighPine Creek
Additional Information
- Date ListedOctober 7th, 2025
- ZoningPUD
Listing Details
 eXp Realty, LLC
eXp Realty, LLC
 Terms and Conditions: The content relating to real estate for sale in this Web site comes in part from the Internet Data eXchange ("IDX") program of METROLIST, INC., DBA RECOLORADO® Real estate listings held by brokers other than RE/MAX Professionals are marked with the IDX Logo. This information is being provided for the consumers personal, non-commercial use and may not be used for any other purpose. All information subject to change and should be independently verified.
Terms and Conditions: The content relating to real estate for sale in this Web site comes in part from the Internet Data eXchange ("IDX") program of METROLIST, INC., DBA RECOLORADO® Real estate listings held by brokers other than RE/MAX Professionals are marked with the IDX Logo. This information is being provided for the consumers personal, non-commercial use and may not be used for any other purpose. All information subject to change and should be independently verified.
Copyright 2025 METROLIST, INC., DBA RECOLORADO® -- All Rights Reserved 6455 S. Yosemite St., Suite 500 Greenwood Village, CO 80111 USA
Listing information last updated on November 1st, 2025 at 5:48am MDT.

