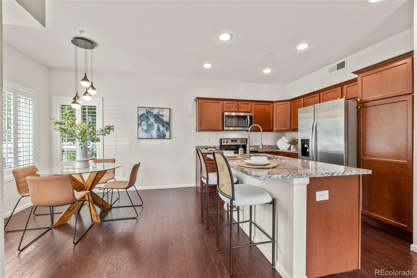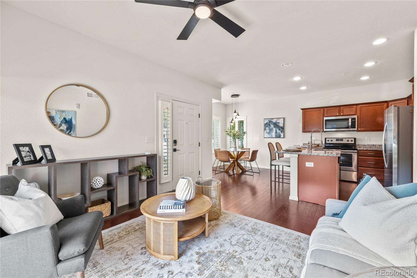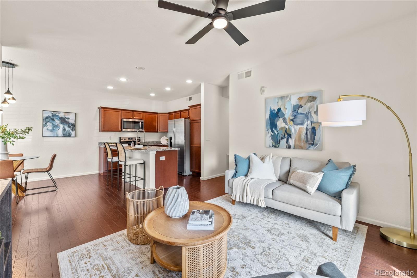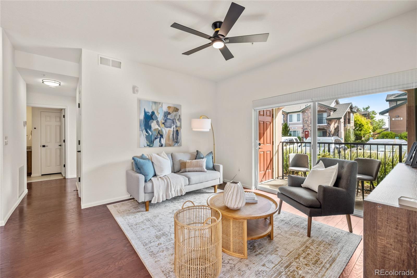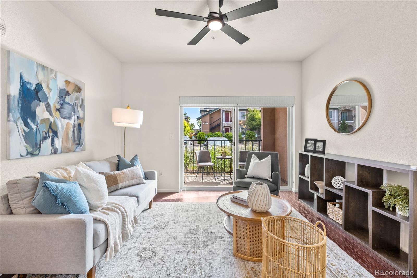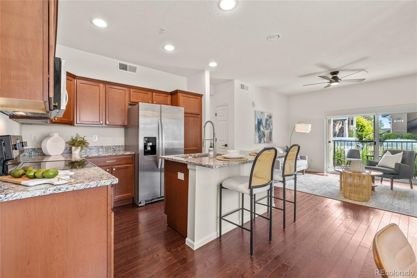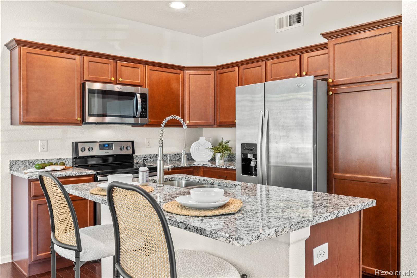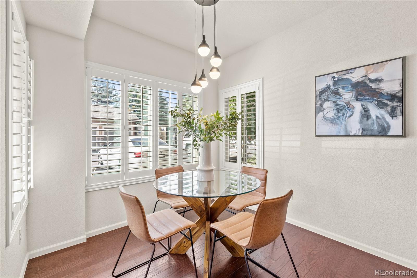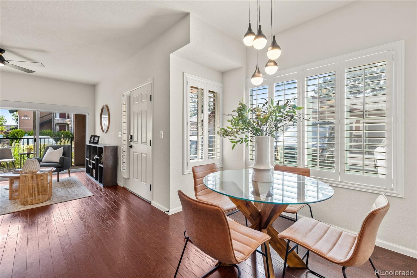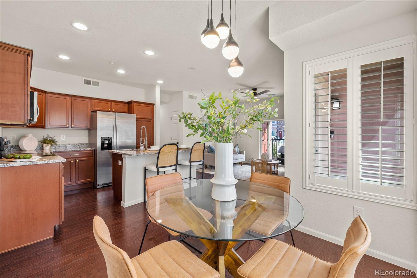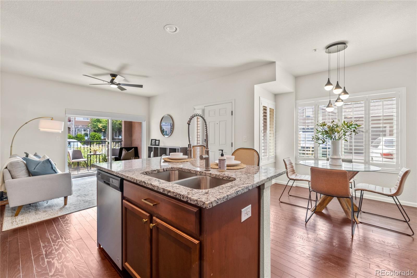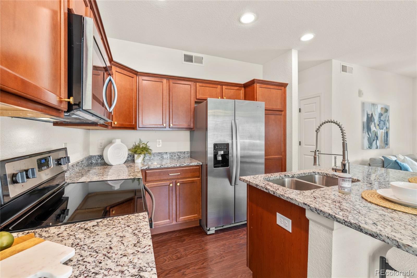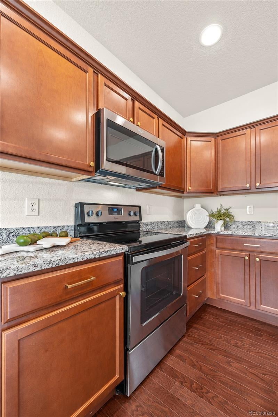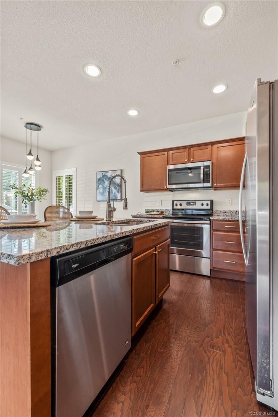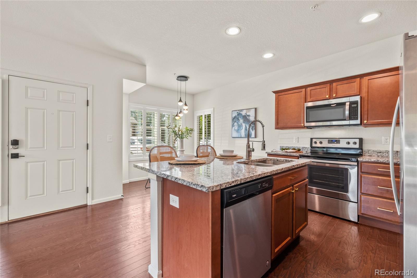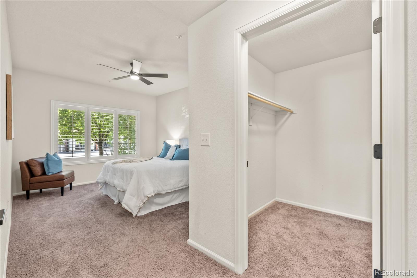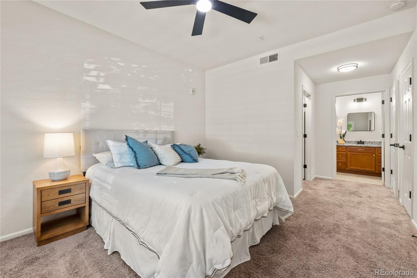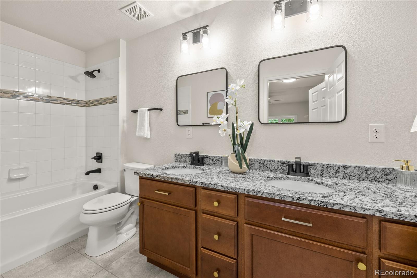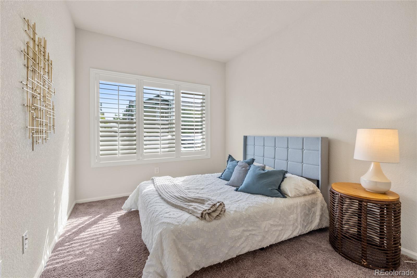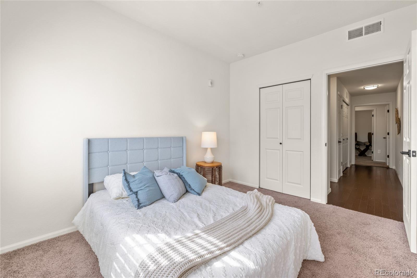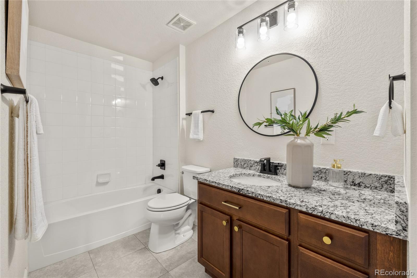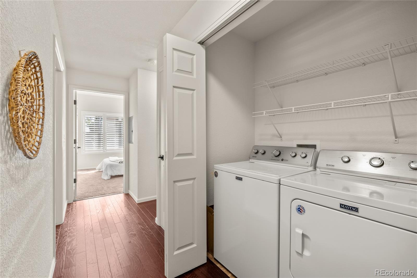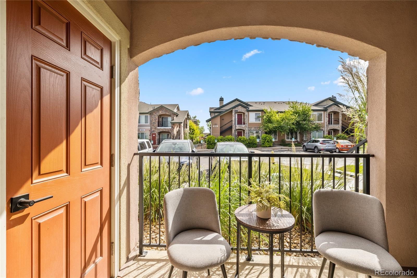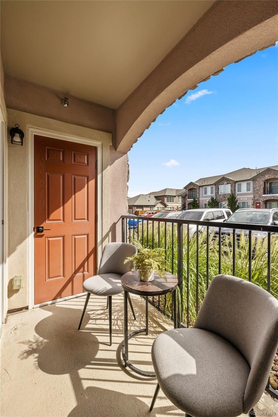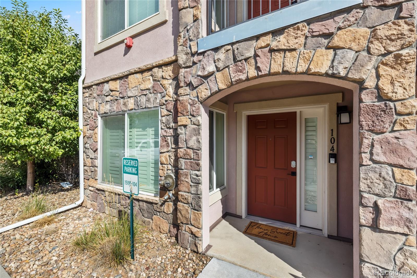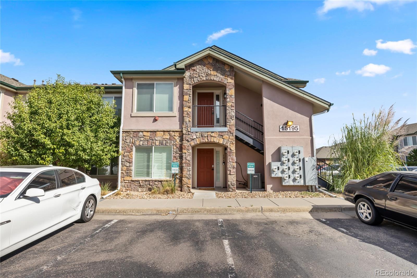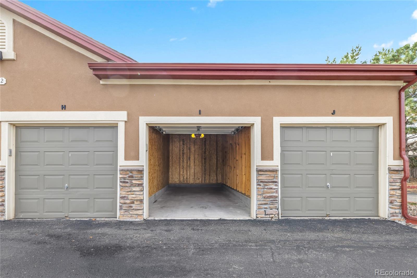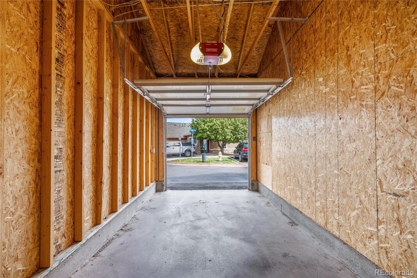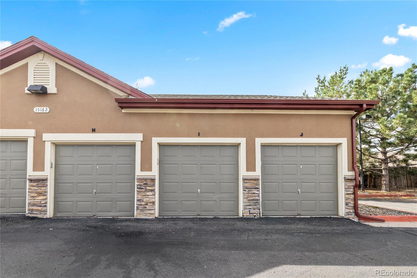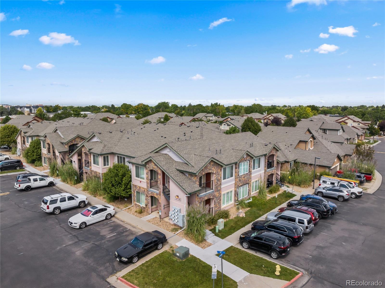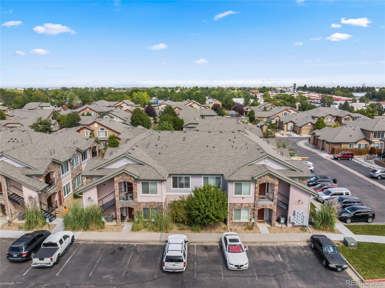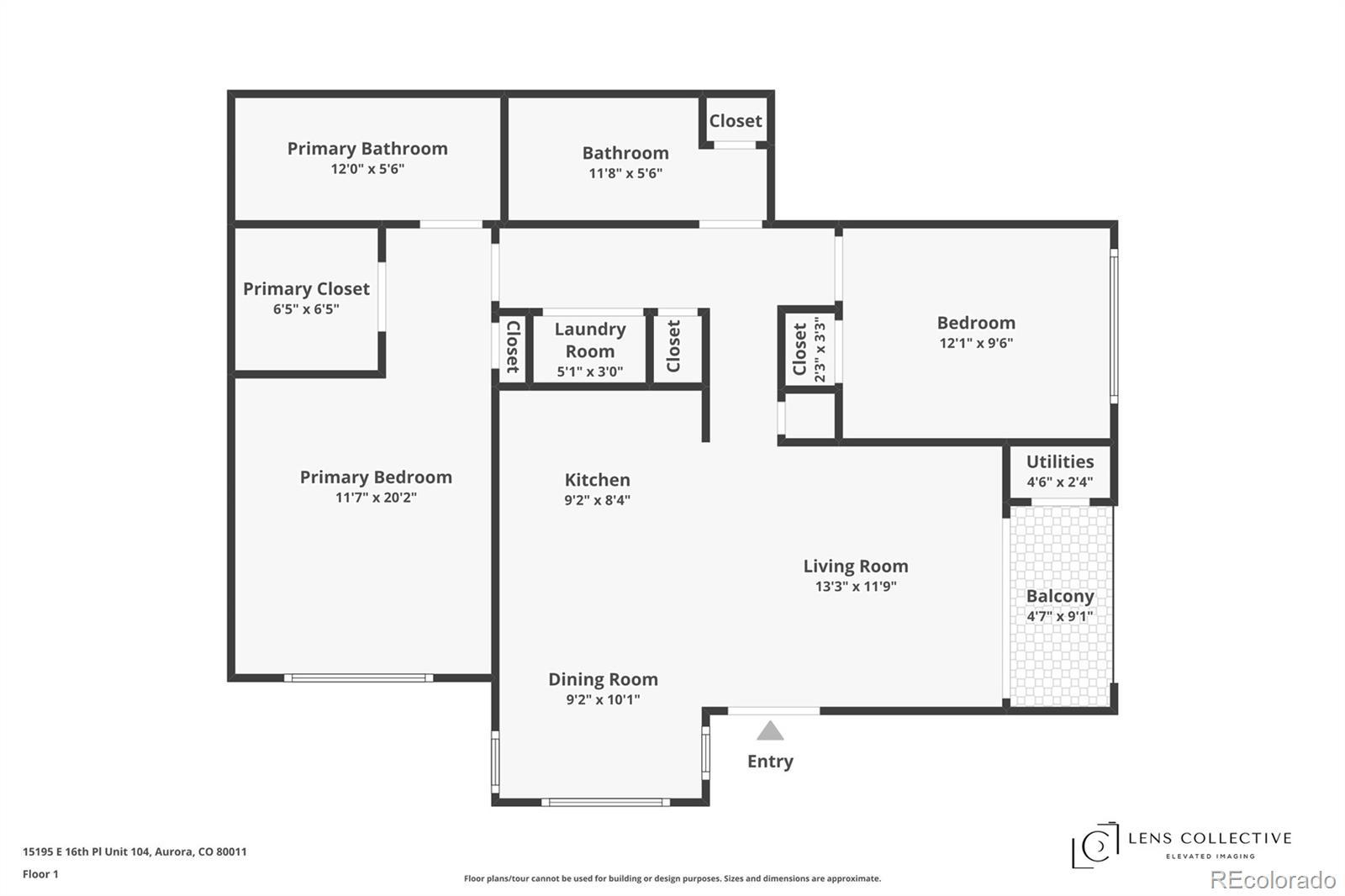Find us on...
Dashboard
- 2 Beds
- 2 Baths
- 1,058 Sqft
- .02 Acres
New Search X
15195 E 16th Place 104
** Back on market after buyers pulled out and forfeited earnest money ** Updated 2-Bed Garden-Level Condo w/ Garage—Priced to Sell! Offered at the same price as the unit above—but with the added bonus of a detached 1-car garage - one of only 20 units with a garage! Welcome home to this beautifully updated 2-bedroom, 2-bath garden-level condo in Aurora! Featuring an open floorplan, this inviting space offers both comfort and convenience in an unbeatable location. One of only a select few units that come with both a deeded parking space and a detached 1-car garage, this home truly stands out. Inside, you’ll find fully updated bathroom fixtures, brand-new hardware throughout, and custom plantation shutters that add timeless style and privacy. The spacious living and dining areas flow seamlessly to your private patio—perfect for relaxing or entertaining. Recent community updates include roofs and windows replaced in 2025, providing peace of mind for years to come. Just 1.5 miles from the Anschutz Medical Campus (featuring Children’s, VA, and UC Health), this condo also offers easy access to I-225 and I-70, making commutes and weekend getaways a breeze.
Listing Office: eXp Realty, LLC 
Essential Information
- MLS® #5990277
- Price$300,000
- Bedrooms2
- Bathrooms2.00
- Full Baths2
- Square Footage1,058
- Acres0.02
- Year Built2019
- TypeResidential
- Sub-TypeCondominium
- StatusActive
Community Information
- Address15195 E 16th Place 104
- SubdivisionCottage Grove
- CityAurora
- CountyAdams
- StateCO
- Zip Code80011
Amenities
- AmenitiesGated, Parking
- Parking Spaces2
- # of Garages1
- ViewCity
Utilities
Cable Available, Electricity Available, Natural Gas Available
Interior
- HeatingForced Air
- CoolingCentral Air
- StoriesOne
Interior Features
Ceiling Fan(s), Eat-in Kitchen, Five Piece Bath, Granite Counters, Kitchen Island, No Stairs, Open Floorplan, Primary Suite, Smoke Free, Walk-In Closet(s)
Appliances
Dishwasher, Disposal, Dryer, Microwave, Oven, Refrigerator, Washer
Exterior
- Exterior FeaturesBalcony, Lighting
- RoofComposition
- FoundationSlab
Windows
Double Pane Windows, Window Coverings, Window Treatments
School Information
- DistrictAdams-Arapahoe 28J
- ElementaryAltura
- MiddleEast
- HighHinkley
Additional Information
- Date ListedSeptember 11th, 2025
- ZoningRES
Listing Details
 eXp Realty, LLC
eXp Realty, LLC
 Terms and Conditions: The content relating to real estate for sale in this Web site comes in part from the Internet Data eXchange ("IDX") program of METROLIST, INC., DBA RECOLORADO® Real estate listings held by brokers other than RE/MAX Professionals are marked with the IDX Logo. This information is being provided for the consumers personal, non-commercial use and may not be used for any other purpose. All information subject to change and should be independently verified.
Terms and Conditions: The content relating to real estate for sale in this Web site comes in part from the Internet Data eXchange ("IDX") program of METROLIST, INC., DBA RECOLORADO® Real estate listings held by brokers other than RE/MAX Professionals are marked with the IDX Logo. This information is being provided for the consumers personal, non-commercial use and may not be used for any other purpose. All information subject to change and should be independently verified.
Copyright 2025 METROLIST, INC., DBA RECOLORADO® -- All Rights Reserved 6455 S. Yosemite St., Suite 500 Greenwood Village, CO 80111 USA
Listing information last updated on December 25th, 2025 at 2:03am MST.

