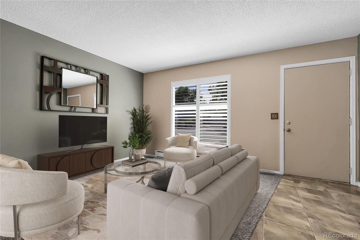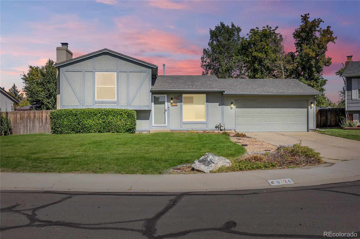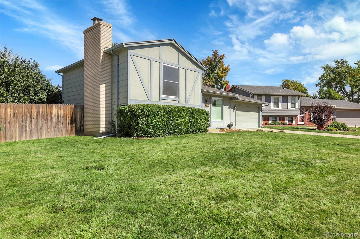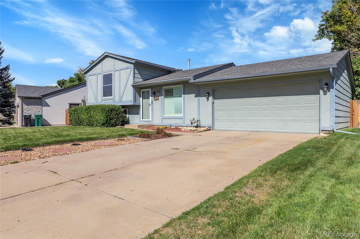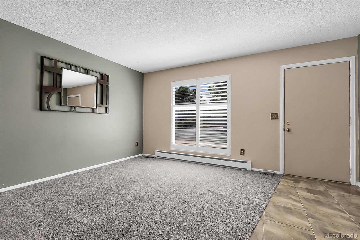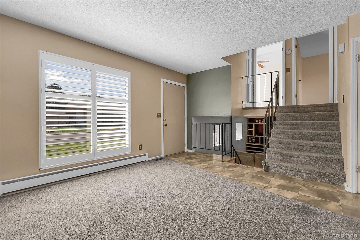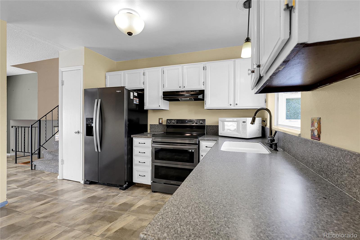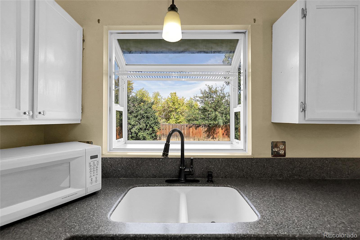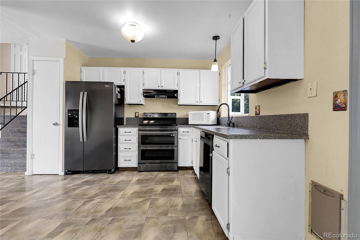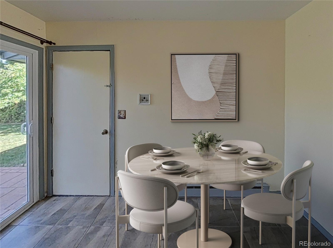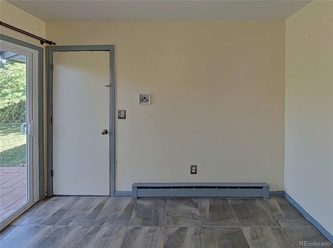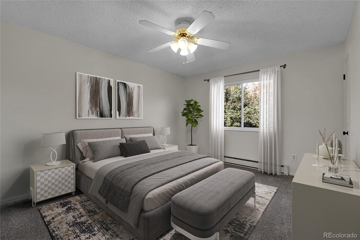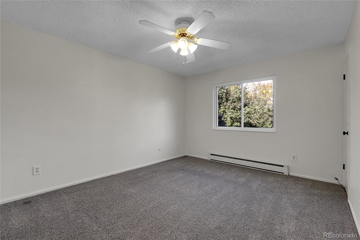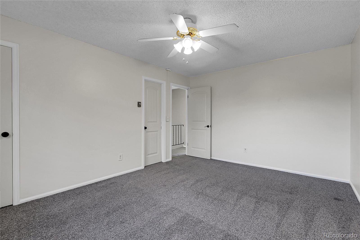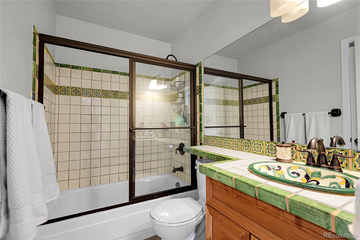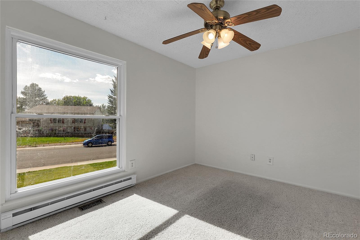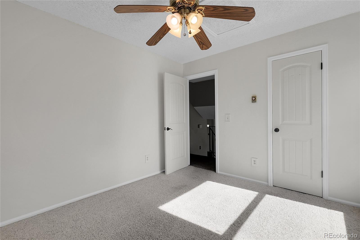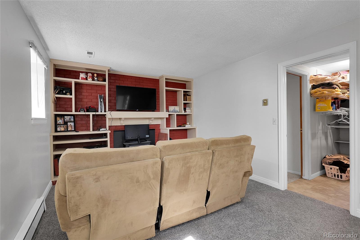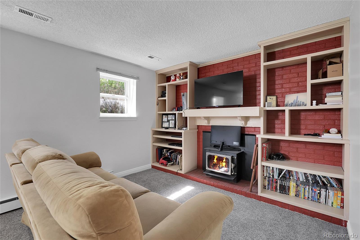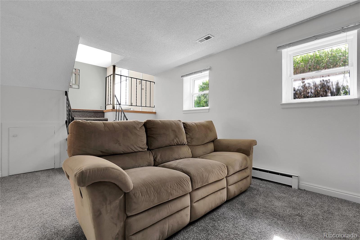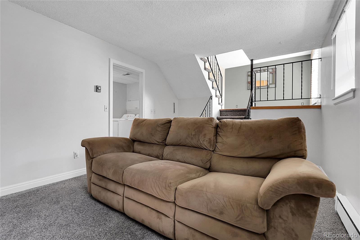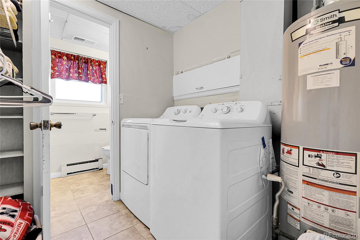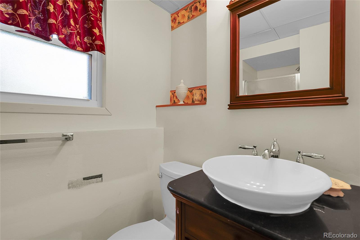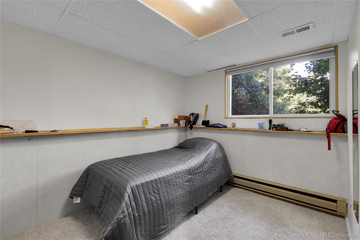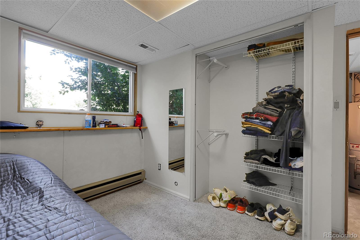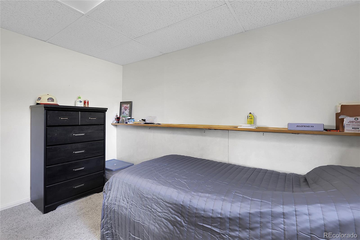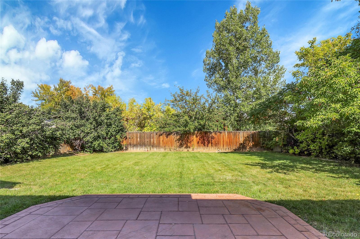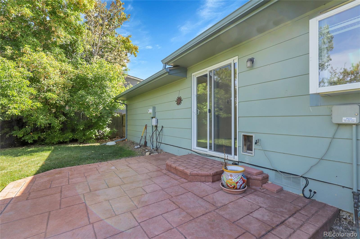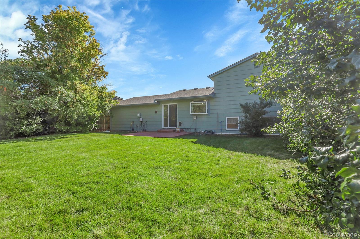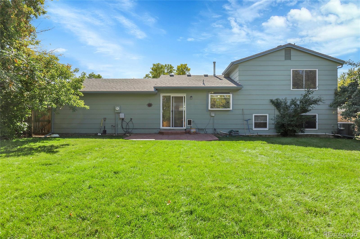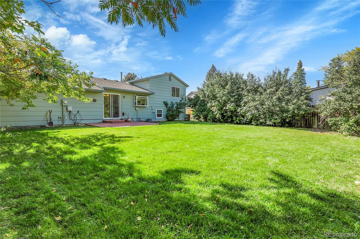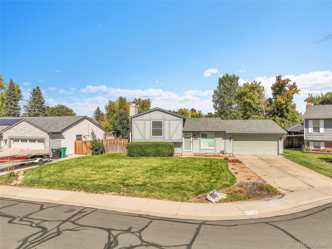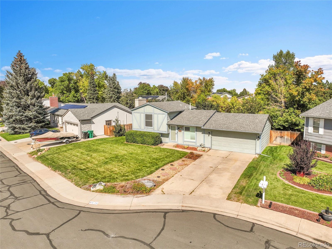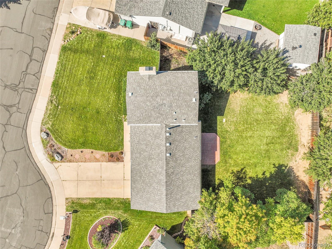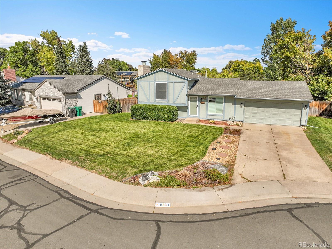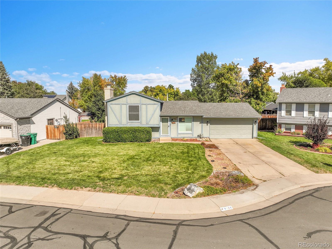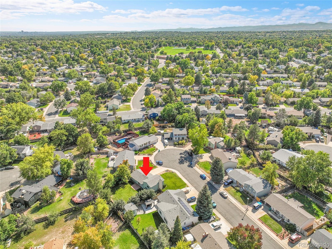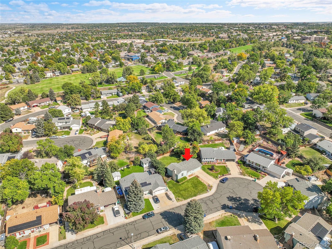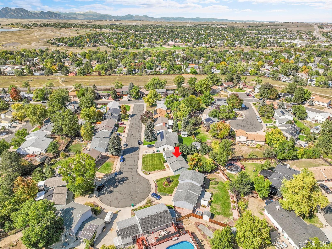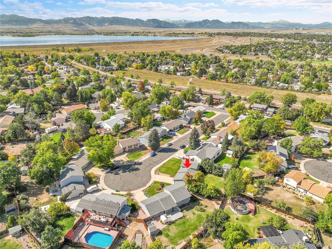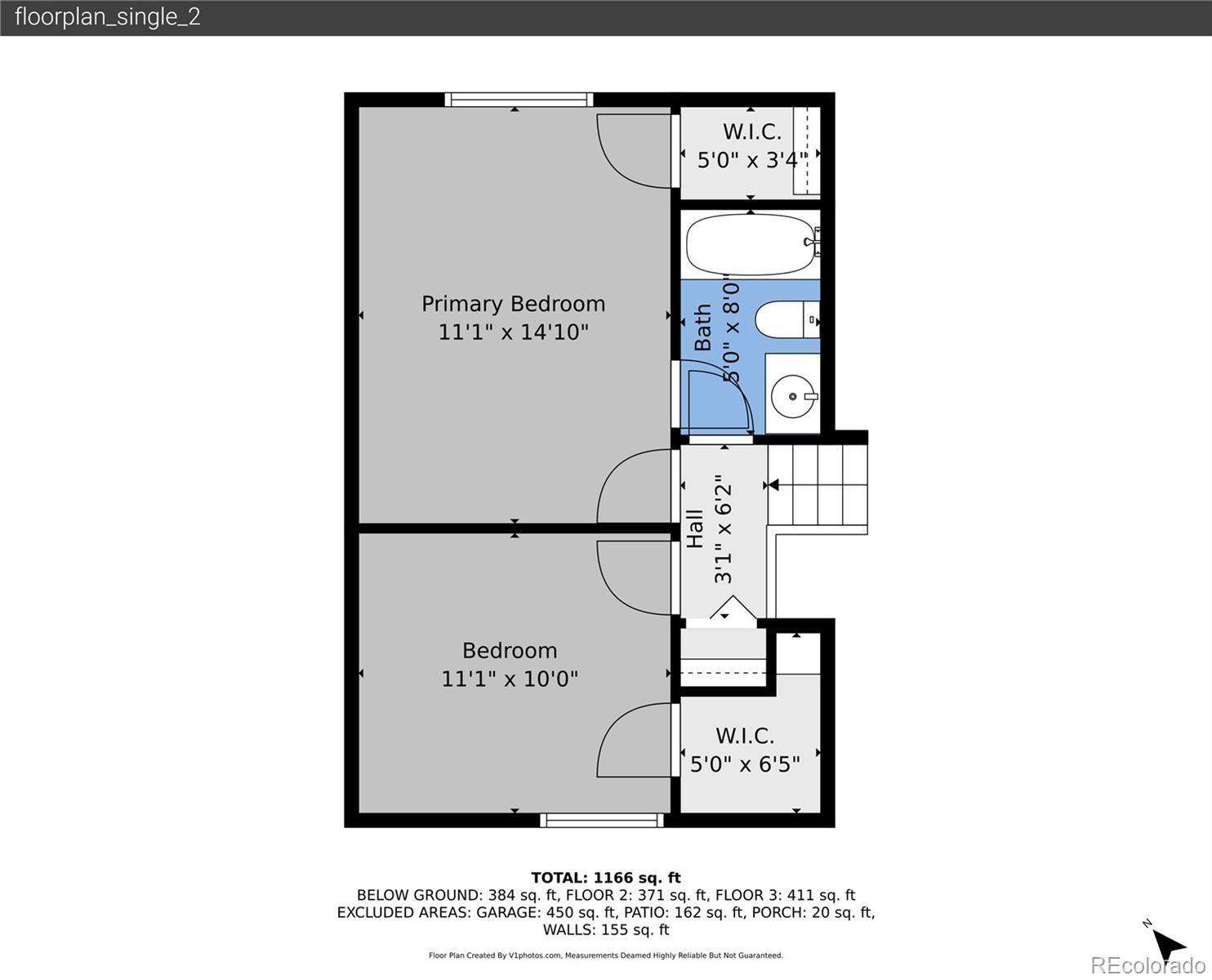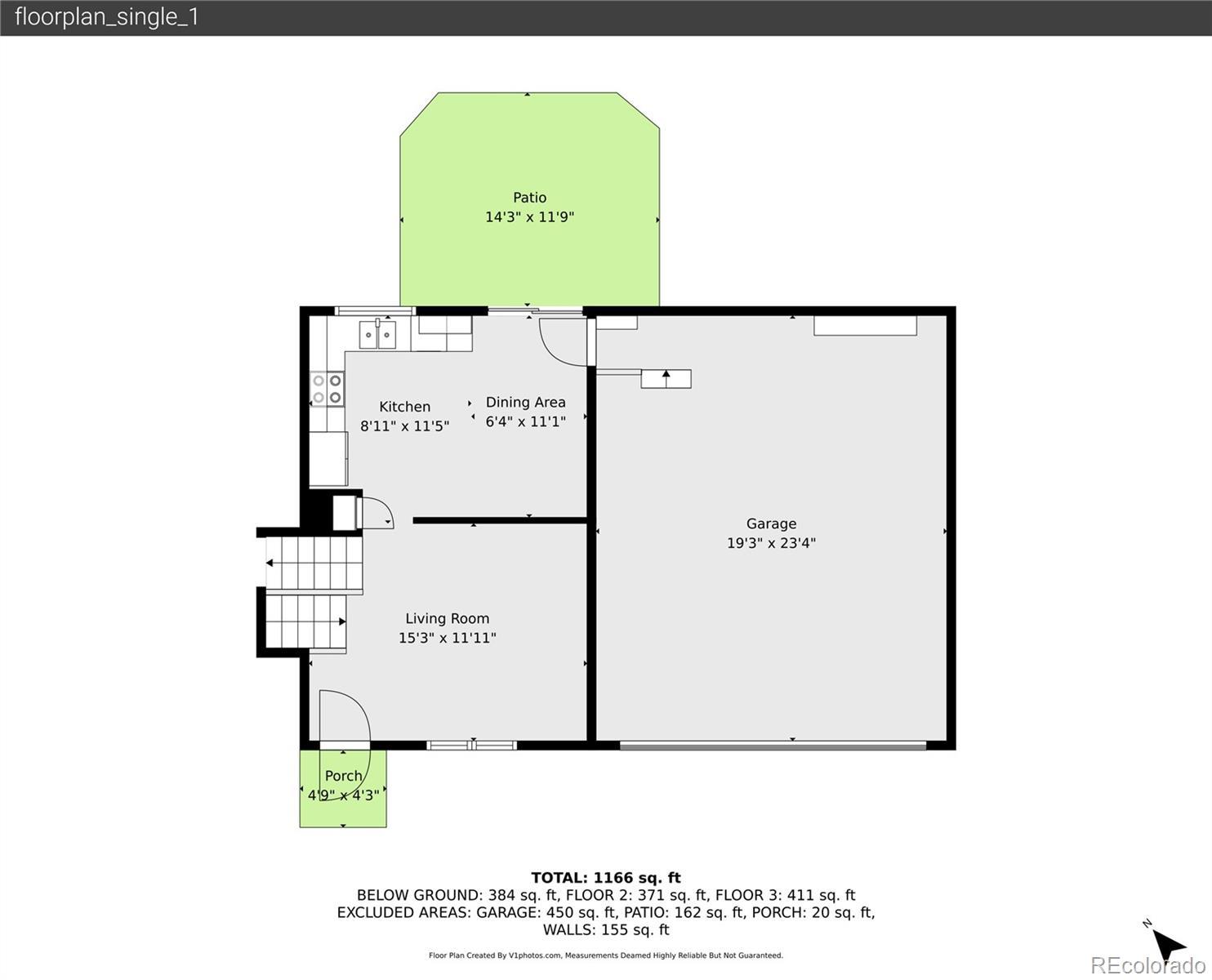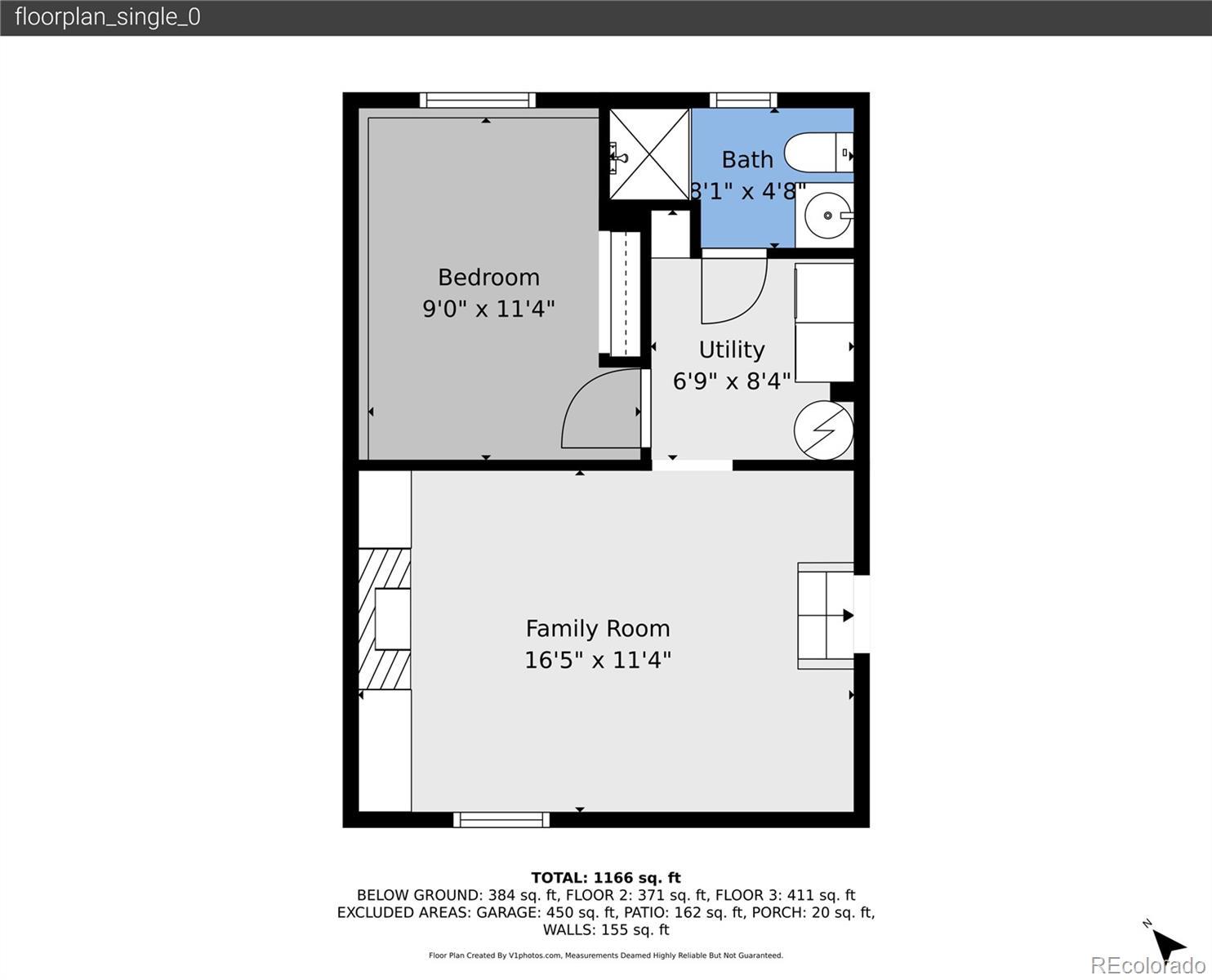Find us on...
Dashboard
- 3 Beds
- 2 Baths
- 1,344 Sqft
- .2 Acres
New Search X
9324 Field Lane
New Year = New Price! Large reduction on this charming single-family home located on a cul-de-sac in the desirable Sunstream community of Westminster. This 1,344 square foot residence features 3 spacious bedrooms and 2 bathrooms, making it an ideal choice for those seeking a comfortable retreat. With its multi-level layout, this home optimizes space while providing easy access to all areas, perfect for enjoying Colorado's beautiful seasons. As you enter, you are greeted by a welcoming family room adorned with newer carpet and paint. The kitchen includes modern amenities, including a range with two ovens, newer stainless steel appliances, and ample cabinetry, ensuring a delightful cooking experience. The new flooring and countertops modernize the space. Handy garden window for growing your own herbs. Dining space finishes this comfortable space. The spacious primary bedroom features a ceiling fan and natural light, creating an inviting atmosphere for relaxation.Ensuite bath has custom tile. Secondary bedroom on this level can also be a home office. Downstairs, the garden level family room includes a woodburning fireplace on an exposed brick wall. Another bedroom, bath and the laundry room completes this space. Newer paint, carpet and lighting make this space great. The backyard is fenced and includes a stamped concrete patio area, ideal for outdoor gatherings. Whether you need space to play or garden, this yard can provide hours of entertainment. With sprinkler system front and back, newer HVAC system, new paint, flooring, appliances, countertops, doors and more, this home will be a great retreat. Situated close to Standley Lake, residents enjoy a suburban lifestyle with waling paths and easy access to local parks and amenities. This property not only offers a comfortable living space but also a vibrant community atmosphere, making it an excellent choice for those looking to invest in a friendly neighborhood.
Listing Office: eXp Realty, LLC 
Essential Information
- MLS® #5990484
- Price$525,000
- Bedrooms3
- Bathrooms2.00
- Full Baths1
- Square Footage1,344
- Acres0.20
- Year Built1977
- TypeResidential
- Sub-TypeSingle Family Residence
- StyleTraditional
- StatusActive
Community Information
- Address9324 Field Lane
- SubdivisionSunstream
- CityBroomfield
- CountyJefferson
- StateCO
- Zip Code80021
Amenities
- Parking Spaces2
- ParkingConcrete
- # of Garages2
Utilities
Cable Available, Electricity Connected, Natural Gas Connected, Phone Available
Interior
- HeatingForced Air
- CoolingCentral Air
- FireplaceYes
- # of Fireplaces1
- StoriesMulti/Split
Interior Features
Corian Counters, Eat-in Kitchen, High Ceilings, High Speed Internet, Open Floorplan, Pantry, Primary Suite, Smoke Free, Solid Surface Counters, Tile Counters, Walk-In Closet(s)
Appliances
Dishwasher, Disposal, Dryer, Microwave, Oven, Refrigerator, Washer
Fireplaces
Family Room, Insert, Wood Burning
Exterior
- Exterior FeaturesPrivate Yard, Rain Gutters
- RoofComposition
- FoundationSlab
Lot Description
Cul-De-Sac, Landscaped, Many Trees, Sprinklers In Front, Sprinklers In Rear
Windows
Double Pane Windows, Window Coverings
School Information
- DistrictJefferson County R-1
- ElementaryLukas
- MiddleWayne Carle
- HighStandley Lake
Additional Information
- Date ListedSeptember 29th, 2025
Listing Details
 eXp Realty, LLC
eXp Realty, LLC
 Terms and Conditions: The content relating to real estate for sale in this Web site comes in part from the Internet Data eXchange ("IDX") program of METROLIST, INC., DBA RECOLORADO® Real estate listings held by brokers other than RE/MAX Professionals are marked with the IDX Logo. This information is being provided for the consumers personal, non-commercial use and may not be used for any other purpose. All information subject to change and should be independently verified.
Terms and Conditions: The content relating to real estate for sale in this Web site comes in part from the Internet Data eXchange ("IDX") program of METROLIST, INC., DBA RECOLORADO® Real estate listings held by brokers other than RE/MAX Professionals are marked with the IDX Logo. This information is being provided for the consumers personal, non-commercial use and may not be used for any other purpose. All information subject to change and should be independently verified.
Copyright 2026 METROLIST, INC., DBA RECOLORADO® -- All Rights Reserved 6455 S. Yosemite St., Suite 500 Greenwood Village, CO 80111 USA
Listing information last updated on February 8th, 2026 at 6:03pm MST.

