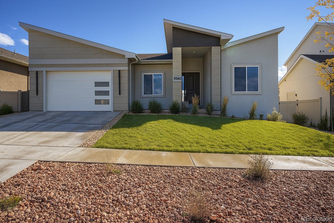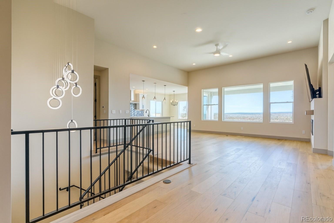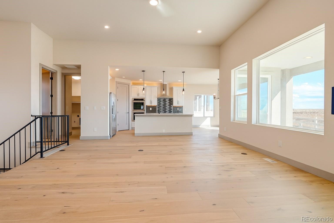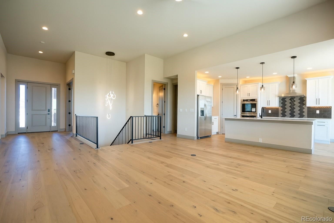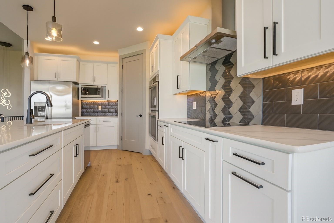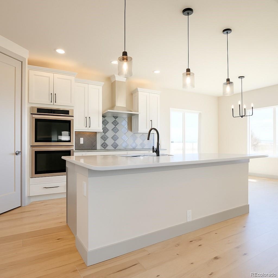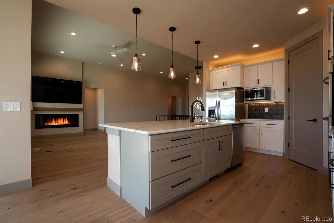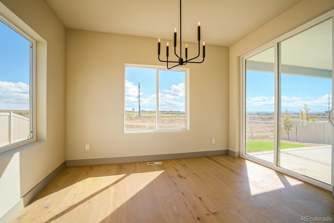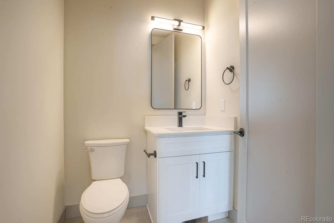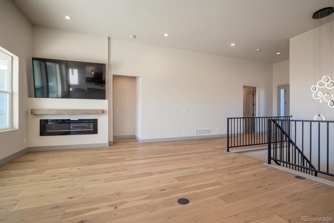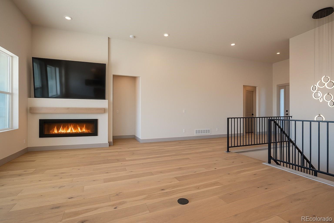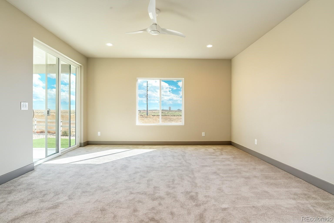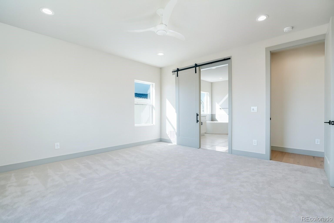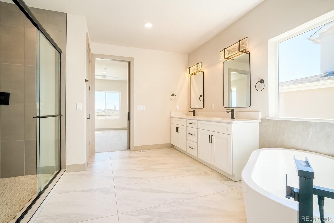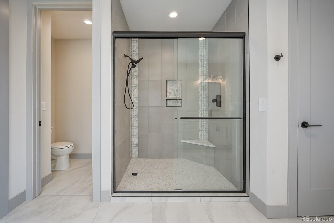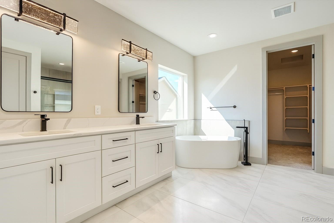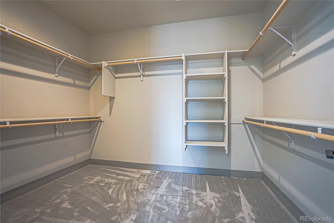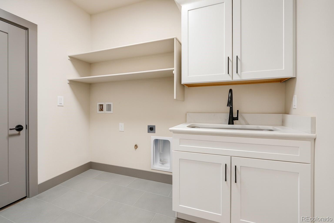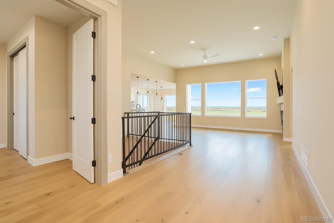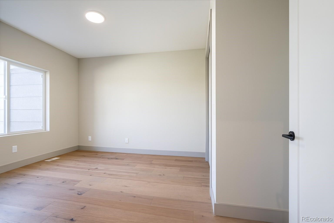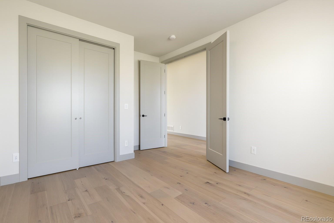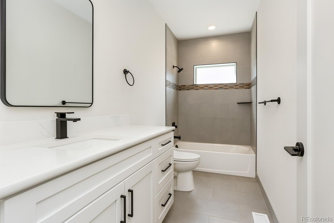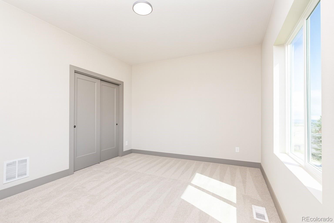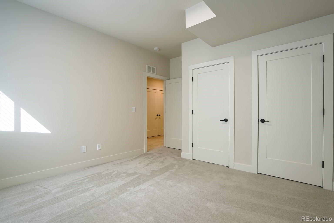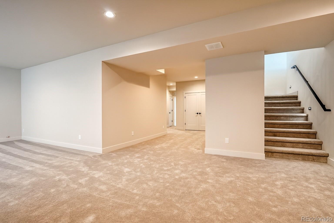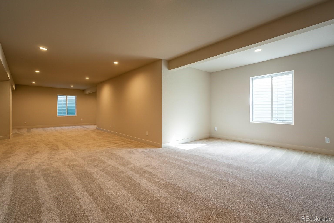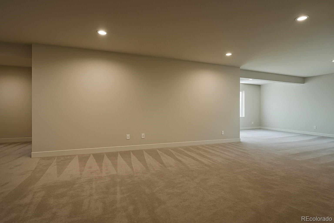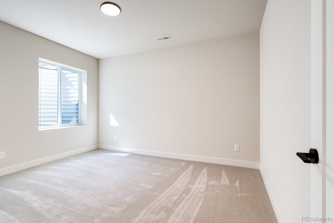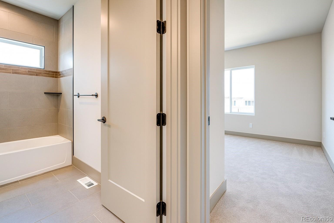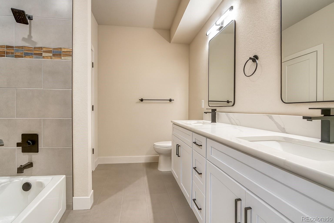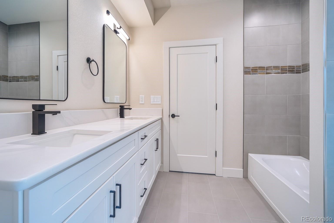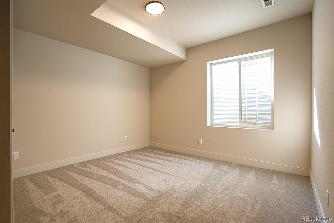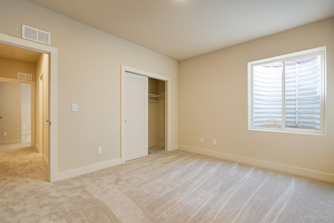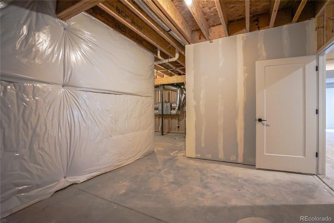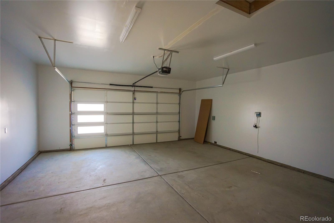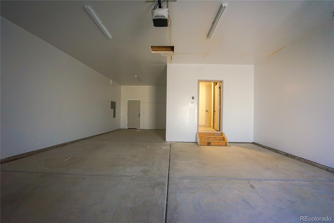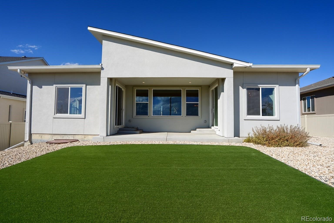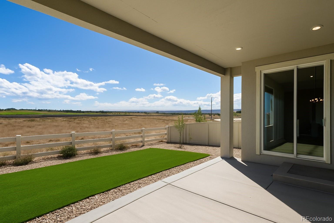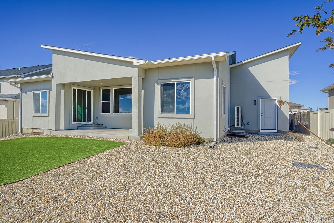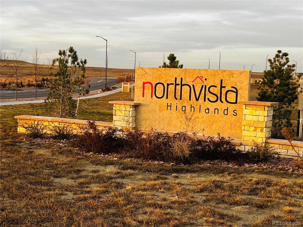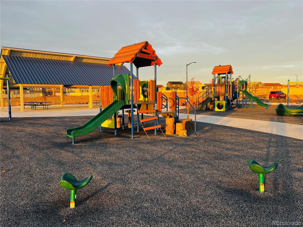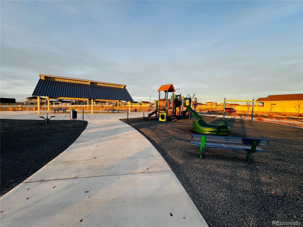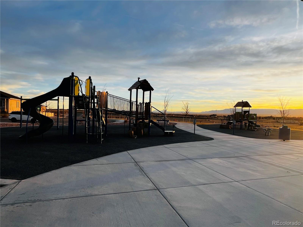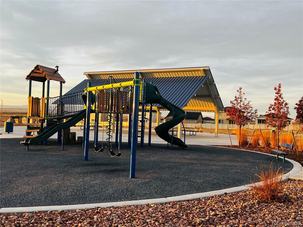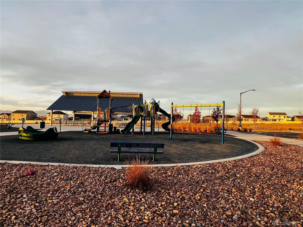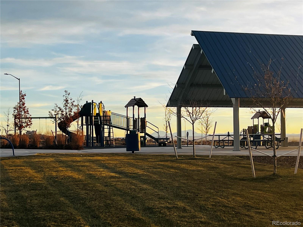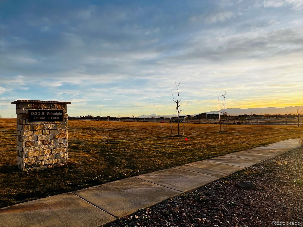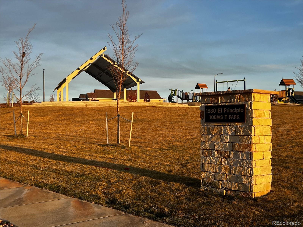Find us on...
Dashboard
- 5 Beds
- 4 Baths
- 4,178 Sqft
- .19 Acres
New Search X
1910 Cuchara Drive
Experience sophisticated elegance and modern comfort in this brand-new 5-bedroom, 4-bath ranch-style home in the North Vista Highlands community. Designed to Net Zero Energy standards, the open-concept layout features custom hardwood floors, tile, quartz countertops, and premium energy-efficient appliances. The main level offers a spacious master suite with a spa-inspired 5-piece ensuite, walk-in closet, and patio access. A second main-level bedroom includes a private full bath, perfect for guests, while a versatile third bedroom near the entry could serve as an office. Emphasizing main-level living, the finished 2,000 sq. ft. basement provides additional family space with a recreational area, theatre room, additional living space and wet bar. The basement also includes two bedrooms, a full bathroom with double vanities, and ample storage. Meticulous attention to detail is evident throughout, with custom cabinetry and finishes meeting Energy Star, EPA Indoor airPLUS, and WaterSense standards for superior air and water quality. A spacious 3-car tandem garage adds convenience, complemented by maintenance-free landscaping and turf. The community offers biking and walking paths, a large playground with a covered picnic area, and an expansive grassy area. This exceptional home combines luxury living with sustainable innovation in one of Pueblo's most desirable neighborhoods near Walking Stick golf course. Country living near all the amenities!
Listing Office: Code of the West Real Estate 
Essential Information
- MLS® #5993122
- Price$675,000
- Bedrooms5
- Bathrooms4.00
- Full Baths4
- Square Footage4,178
- Acres0.19
- Year Built2023
- TypeResidential
- Sub-TypeSingle Family Residence
- StatusActive
Community Information
- Address1910 Cuchara Drive
- SubdivisionNorth Vista Highlands
- CityPueblo
- CountyPueblo
- StateCO
- Zip Code81001
Amenities
- UtilitiesElectricity Connected
- Parking Spaces3
- ParkingConcrete
- # of Garages3
- ViewMountain(s)
Interior
- HeatingElectric, Forced Air
- CoolingCentral Air
- FireplaceYes
- # of Fireplaces1
- StoriesOne
Interior Features
Ceiling Fan(s), Eat-in Kitchen, Entrance Foyer, Five Piece Bath, High Ceilings, High Speed Internet, Kitchen Island, Open Floorplan, Pantry, Quartz Counters, Smoke Free, Vaulted Ceiling(s), Walk-In Closet(s)
Appliances
Cooktop, Dishwasher, Disposal, Double Oven, Electric Water Heater, Microwave, Range Hood, Refrigerator
Fireplaces
Electric, Insert, Living Room
Exterior
- Exterior FeaturesPlayground, Private Yard
- Lot DescriptionLevel
- WindowsDouble Pane Windows
- RoofComposition
School Information
- DistrictPueblo City 60
- ElementaryHaaff
- MiddleHeaton
- HighEast
Additional Information
- Date ListedNovember 2nd, 2025
Listing Details
 Code of the West Real Estate
Code of the West Real Estate
 Terms and Conditions: The content relating to real estate for sale in this Web site comes in part from the Internet Data eXchange ("IDX") program of METROLIST, INC., DBA RECOLORADO® Real estate listings held by brokers other than RE/MAX Professionals are marked with the IDX Logo. This information is being provided for the consumers personal, non-commercial use and may not be used for any other purpose. All information subject to change and should be independently verified.
Terms and Conditions: The content relating to real estate for sale in this Web site comes in part from the Internet Data eXchange ("IDX") program of METROLIST, INC., DBA RECOLORADO® Real estate listings held by brokers other than RE/MAX Professionals are marked with the IDX Logo. This information is being provided for the consumers personal, non-commercial use and may not be used for any other purpose. All information subject to change and should be independently verified.
Copyright 2025 METROLIST, INC., DBA RECOLORADO® -- All Rights Reserved 6455 S. Yosemite St., Suite 500 Greenwood Village, CO 80111 USA
Listing information last updated on December 29th, 2025 at 7:18am MST.

