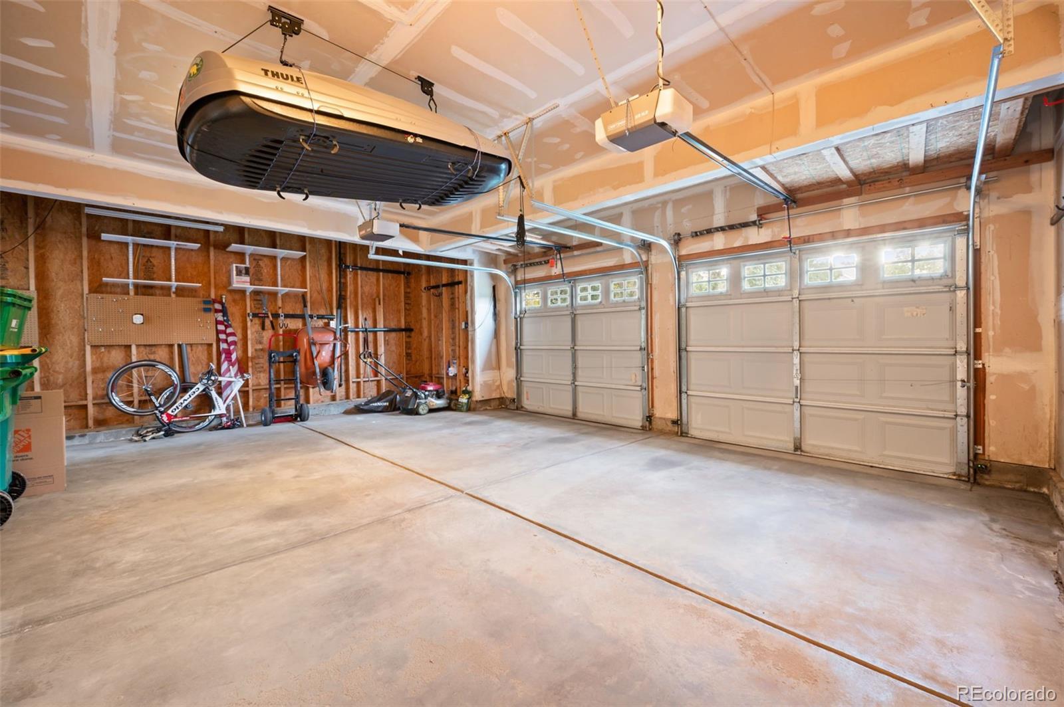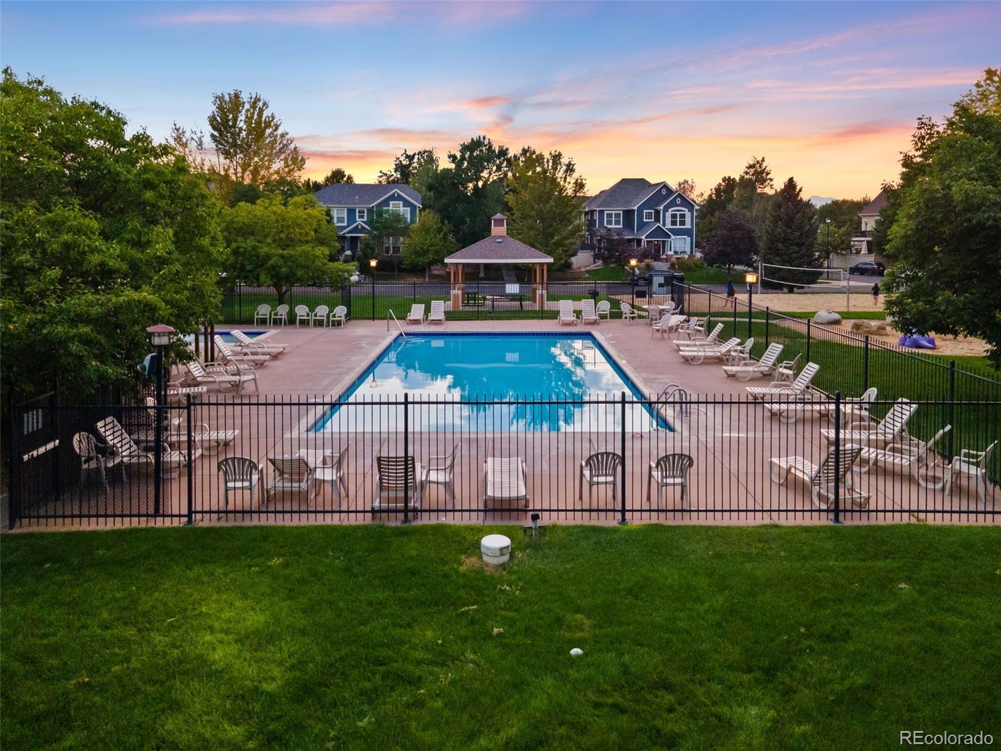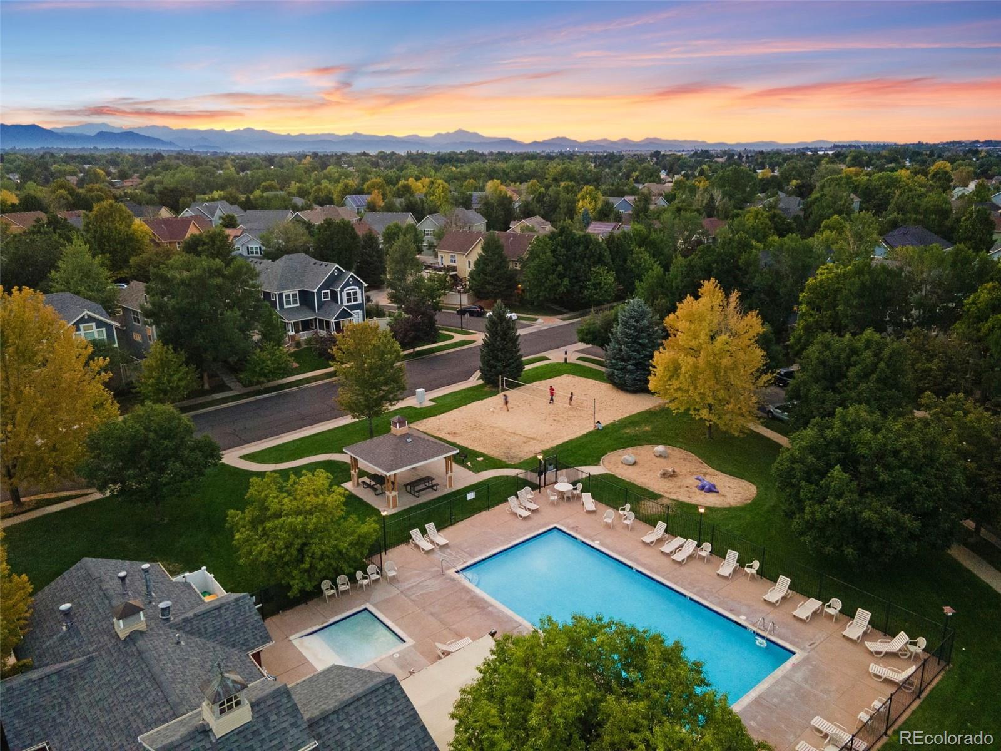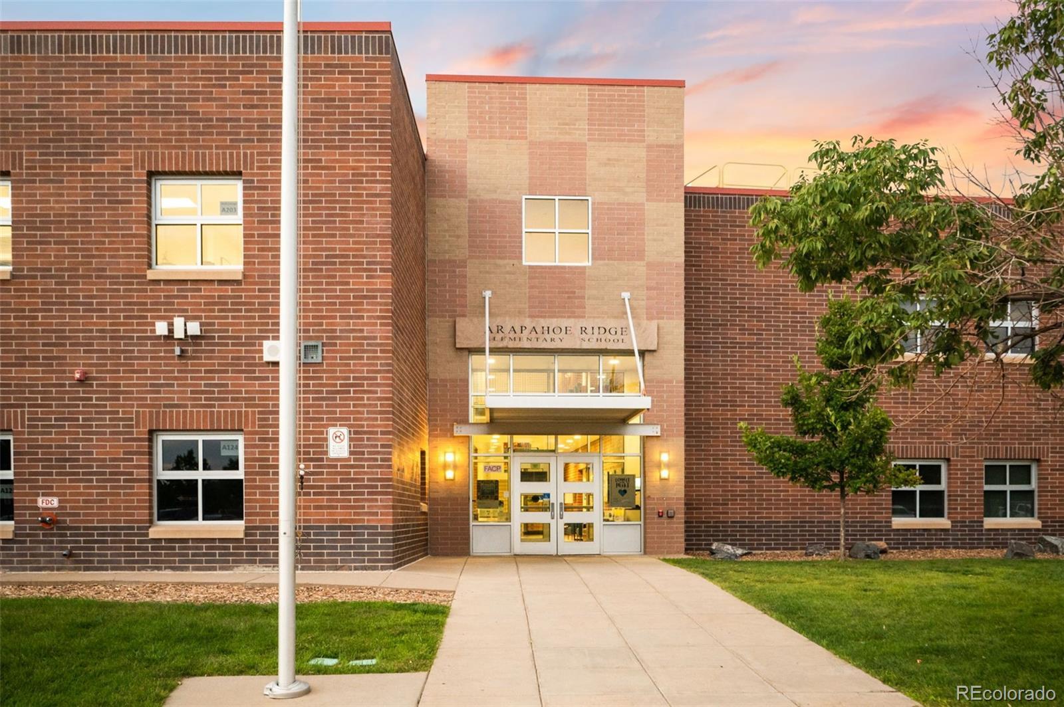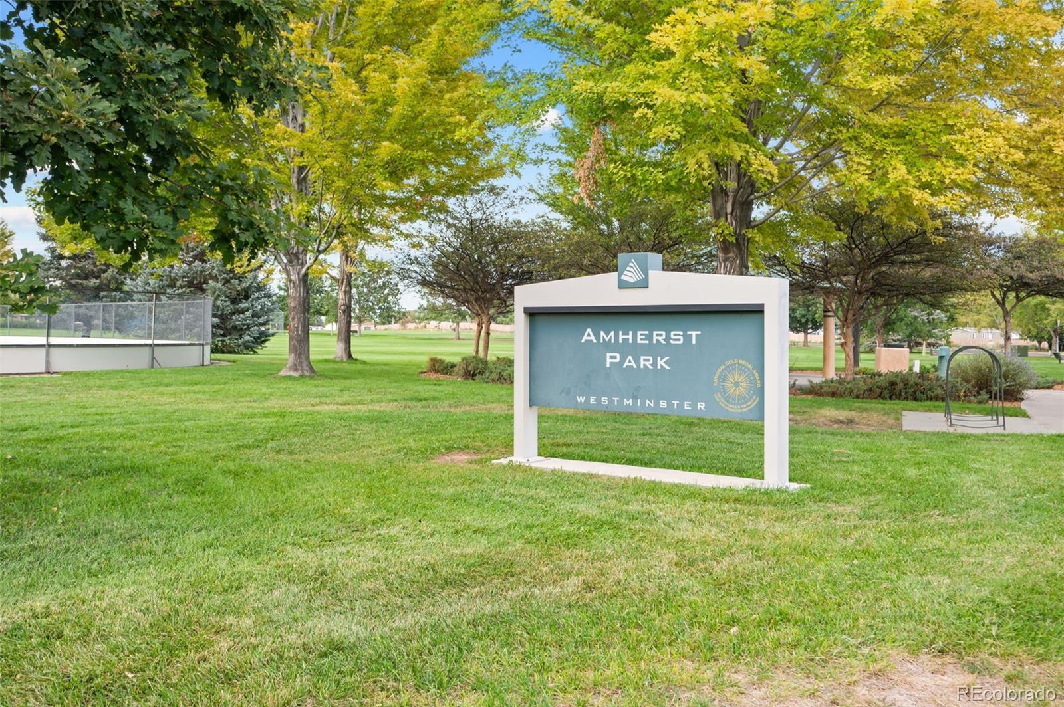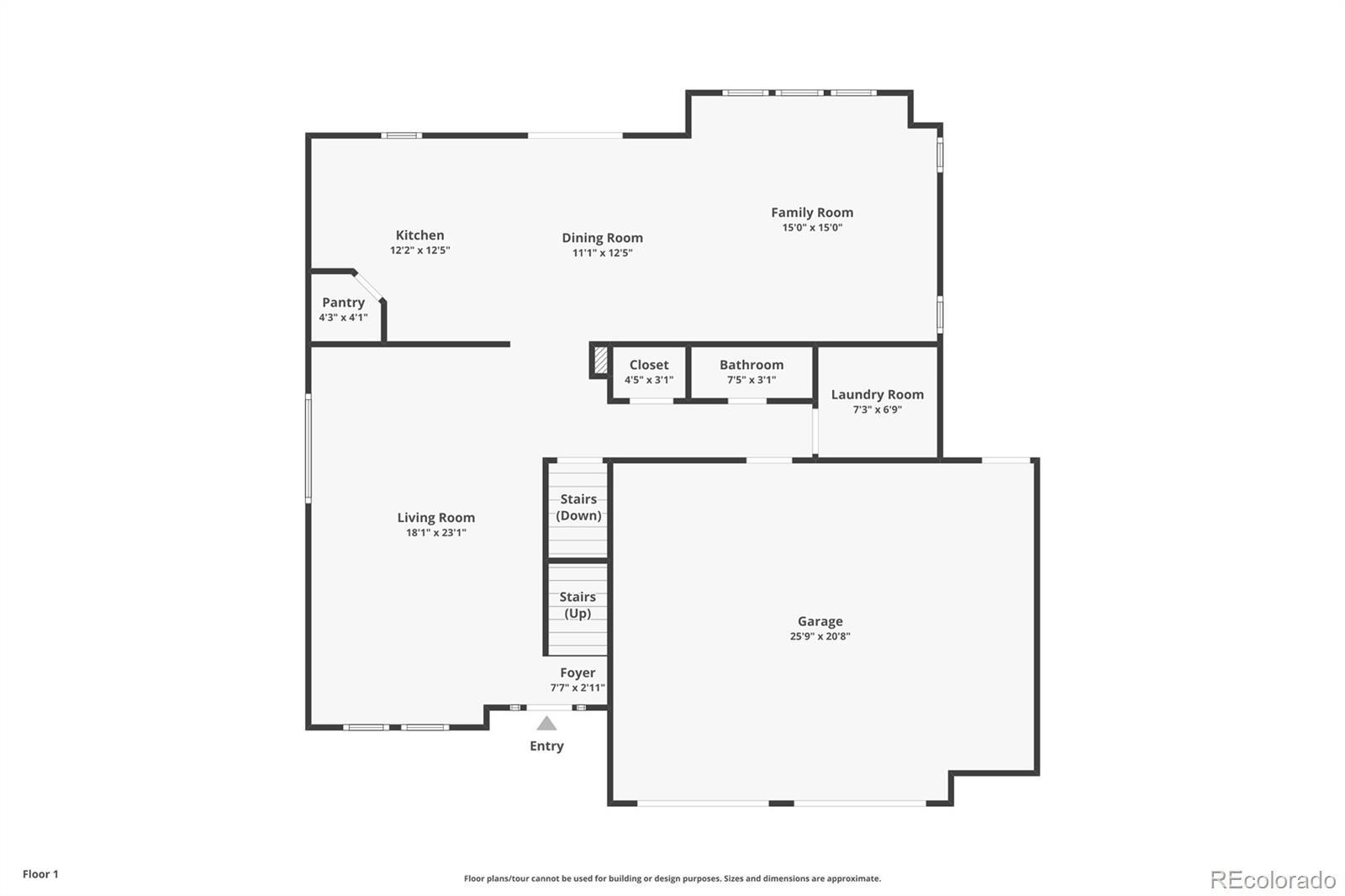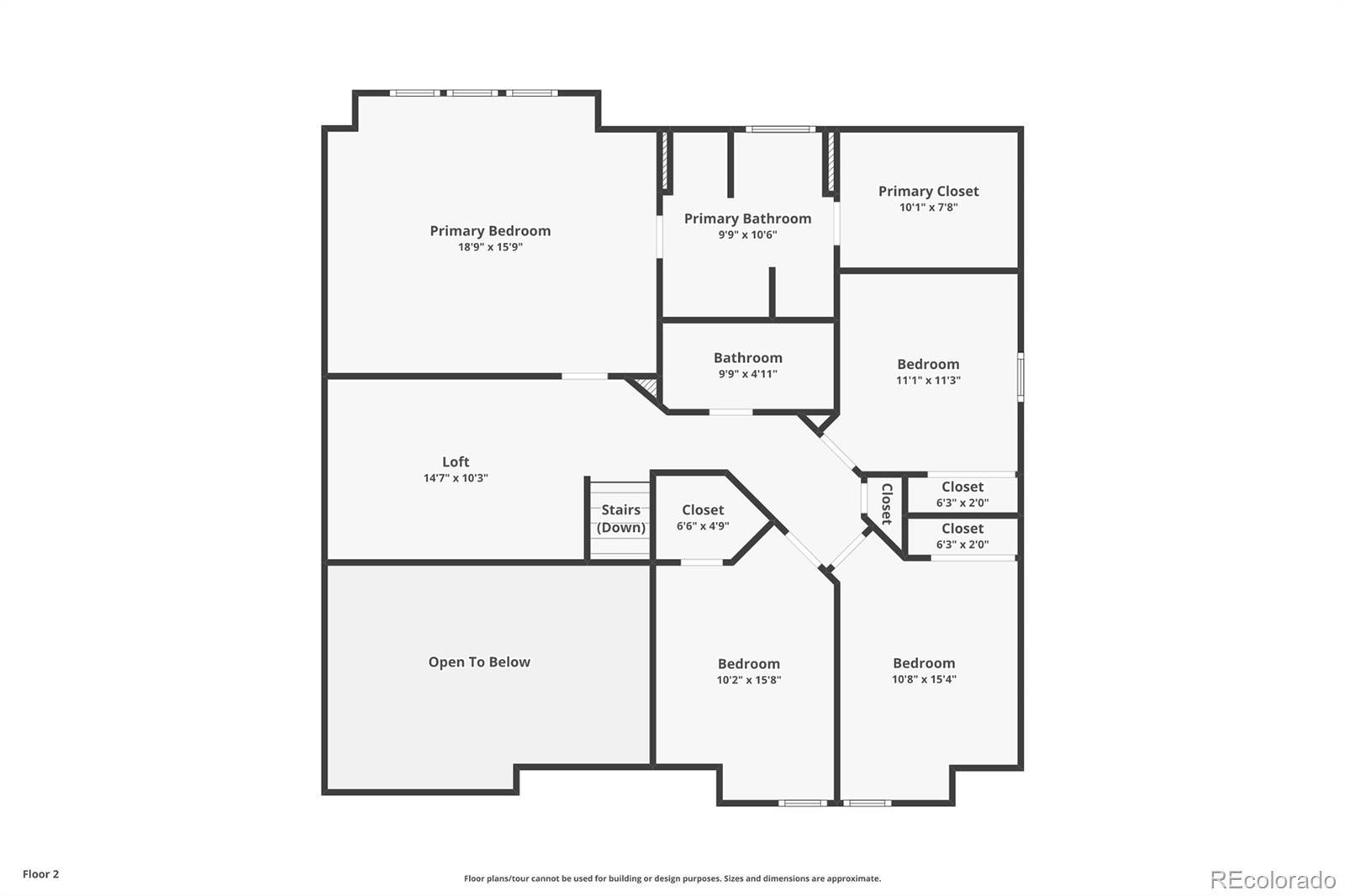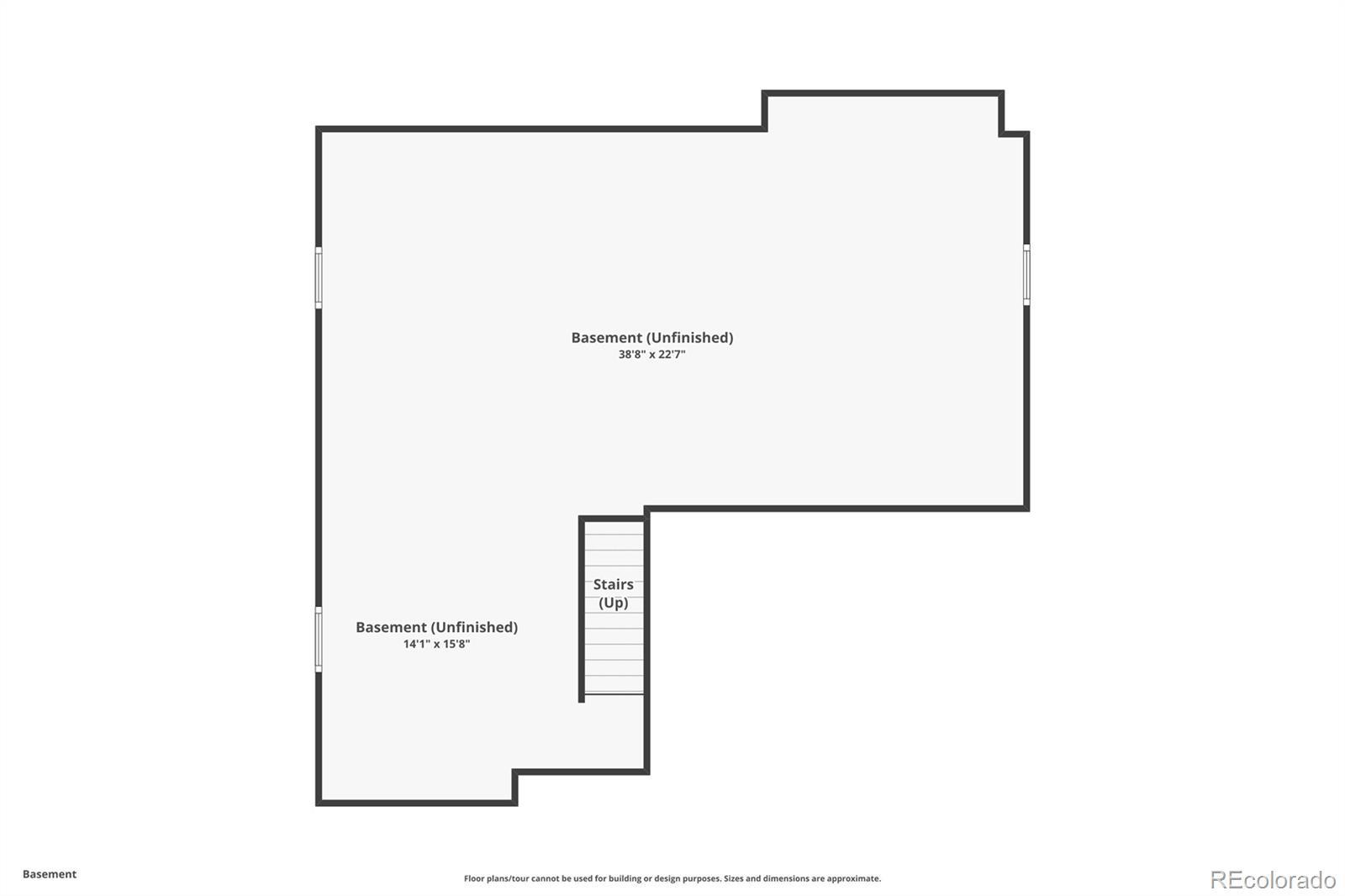Find us on...
Dashboard
- 4 Beds
- 3 Baths
- 2,505 Sqft
- .22 Acres
New Search X
1814 W 131st Drive
Stunning Home in The Village at Harmony Park! Tucked away at the end of a private cul-de-sac and next to scenic walking paths, this beautifully updated 2-story home offers the perfect blend of comfort and convenience. Enjoy neighborhood amenities including a pool, nearby Big Dry Creek trails, Broomfield Open Space, and easy walkability to Arapahoe Ridge Elementary School and Amherst Park! Inside, you’ll find brand-new carpeting and window treatments throughout. The main floor boasts formal living and dining rooms, plus a bright and open kitchen with abundant maple cabinetry, generous counter space, walk in pantry, stainless steel appliances, and a sunny eating nook with sliding glass doors to the patio and private backyard. The spacious family room features wood laminate flooring and plenty of natural light. A powder room, laundry with utility sink, and access to the oversized 2-car garage complete the main level. Upstairs, a versatile loft offers the perfect home office, playroom, or craft area. The expansive primary suite includes a walk-in closet, ceiling fan, and spa-like bath with dual sinks, a soaking tub, shower, and updated lighting. Three additional bedrooms and a full hall bath provide plenty of room for family or guests. The unfinished basement adds valuable storage space along with an extra refrigerator and freezer. Outdoors, enjoy a private backyard retreat with a spacious patio, mature landscaping, and sprinkler system—perfect for gatherings and everyday living. Newer Roof and Brand New Furnace Installed 10/9/25! This home is move-in ready and waiting for its next owner—don’t miss it!
Listing Office: RE/MAX Alliance - Olde Town 
Essential Information
- MLS® #5994400
- Price$749,000
- Bedrooms4
- Bathrooms3.00
- Full Baths2
- Half Baths1
- Square Footage2,505
- Acres0.22
- Year Built2003
- TypeResidential
- Sub-TypeSingle Family Residence
- StyleTraditional
- StatusActive
Community Information
- Address1814 W 131st Drive
- SubdivisionThe Village At Harmony Park
- CityWestminster
- CountyAdams
- StateCO
- Zip Code80234
Amenities
- AmenitiesPark, Playground, Pool
- Parking Spaces2
- # of Garages2
Interior
- HeatingForced Air
- CoolingCentral Air
- StoriesTwo
Interior Features
Ceiling Fan(s), Eat-in Kitchen, High Ceilings, Laminate Counters, Open Floorplan, Pantry, Smoke Free, Walk-In Closet(s)
Appliances
Dishwasher, Disposal, Dryer, Gas Water Heater, Microwave, Oven, Refrigerator, Self Cleaning Oven, Washer
Exterior
- RoofComposition
- FoundationSlab
Lot Description
Corner Lot, Cul-De-Sac, Greenbelt, Landscaped, Level, Many Trees, Near Public Transit, Sprinklers In Front, Sprinklers In Rear
Windows
Double Pane Windows, Window Coverings
School Information
- DistrictAdams 12 5 Star Schl
- ElementaryArapahoe Ridge
- MiddleSilver Hills
- HighLegacy
Additional Information
- Date ListedSeptember 4th, 2025
Listing Details
 RE/MAX Alliance - Olde Town
RE/MAX Alliance - Olde Town
 Terms and Conditions: The content relating to real estate for sale in this Web site comes in part from the Internet Data eXchange ("IDX") program of METROLIST, INC., DBA RECOLORADO® Real estate listings held by brokers other than RE/MAX Professionals are marked with the IDX Logo. This information is being provided for the consumers personal, non-commercial use and may not be used for any other purpose. All information subject to change and should be independently verified.
Terms and Conditions: The content relating to real estate for sale in this Web site comes in part from the Internet Data eXchange ("IDX") program of METROLIST, INC., DBA RECOLORADO® Real estate listings held by brokers other than RE/MAX Professionals are marked with the IDX Logo. This information is being provided for the consumers personal, non-commercial use and may not be used for any other purpose. All information subject to change and should be independently verified.
Copyright 2025 METROLIST, INC., DBA RECOLORADO® -- All Rights Reserved 6455 S. Yosemite St., Suite 500 Greenwood Village, CO 80111 USA
Listing information last updated on October 25th, 2025 at 6:33pm MDT.


































