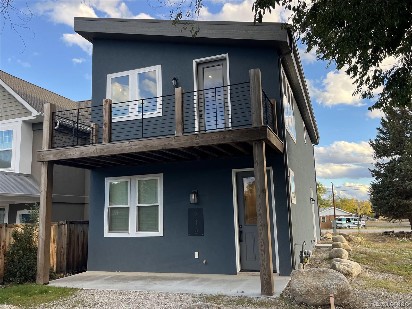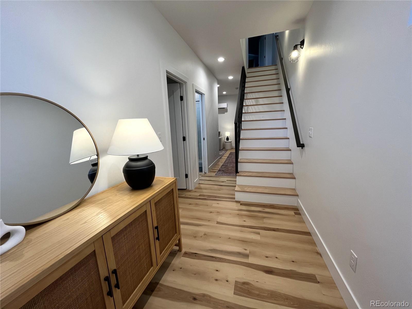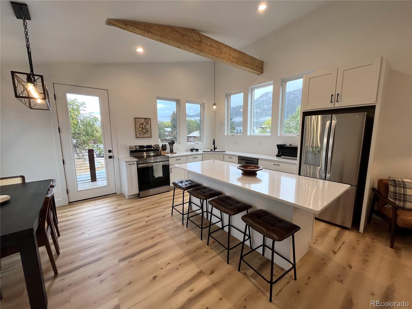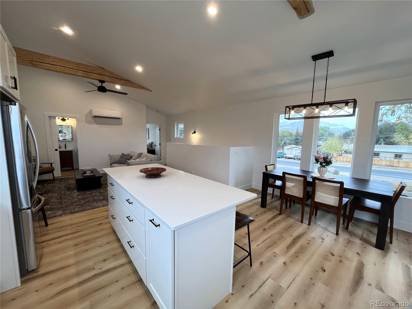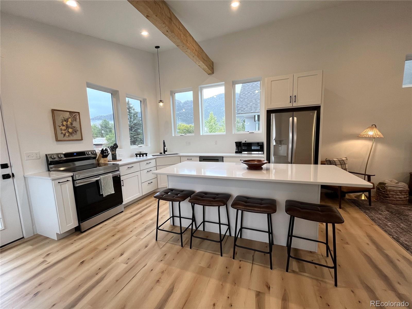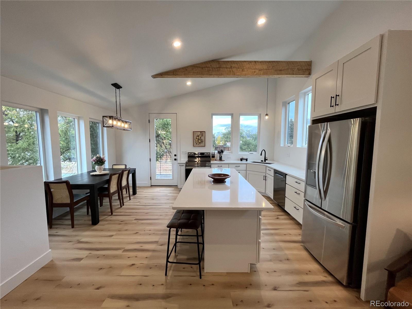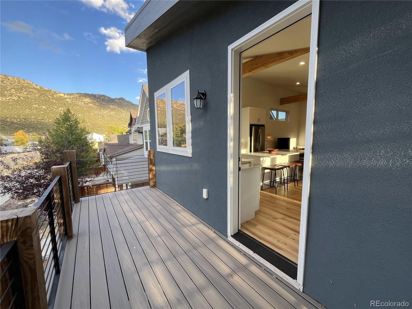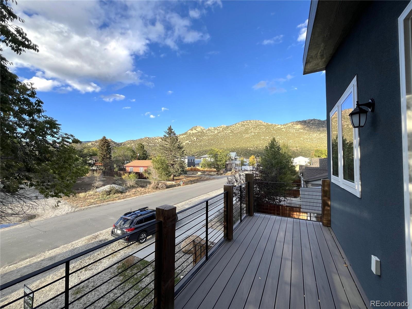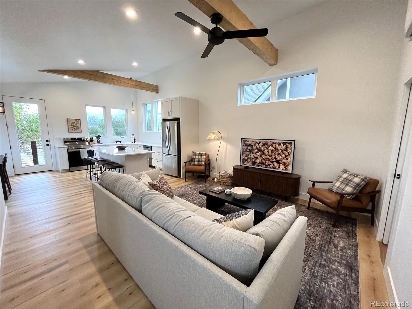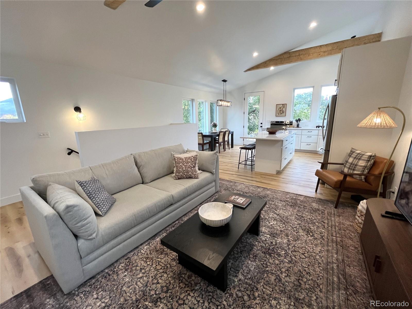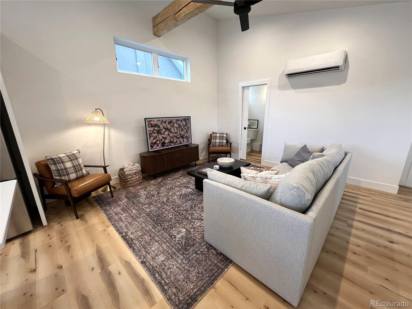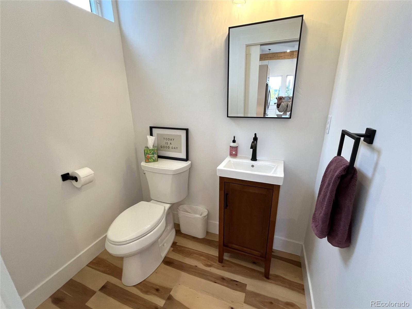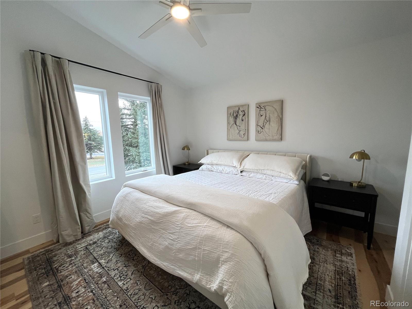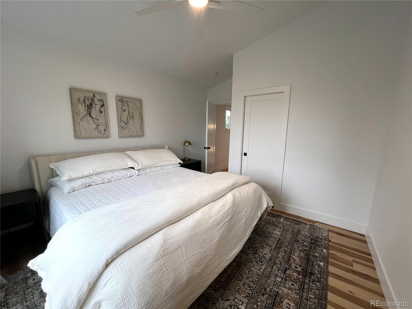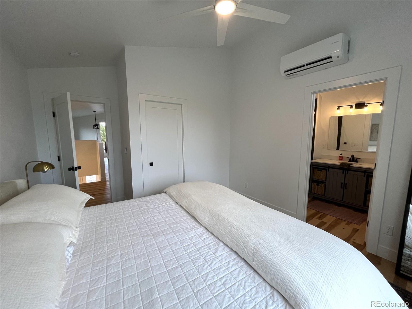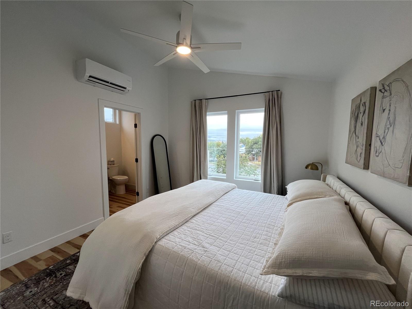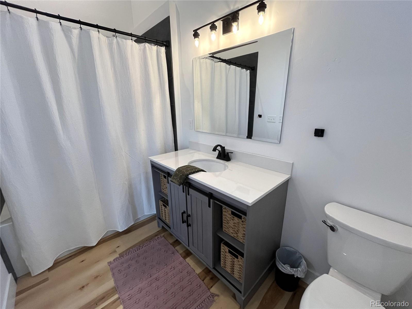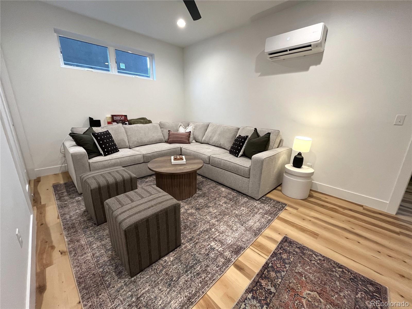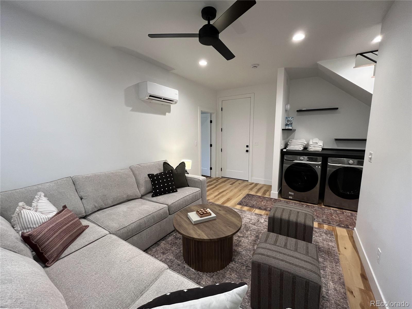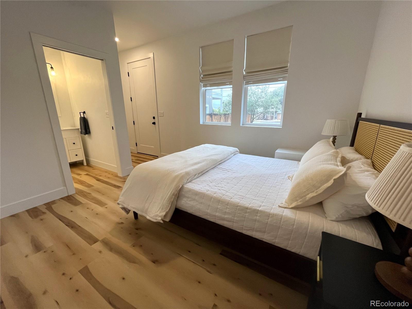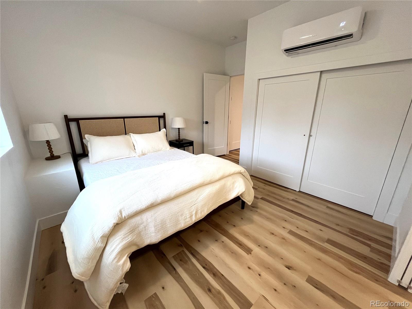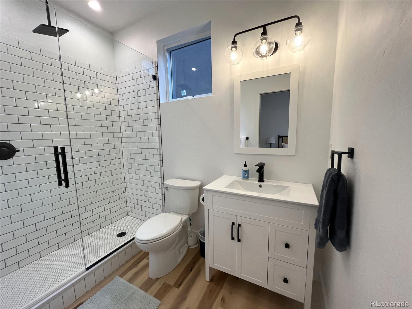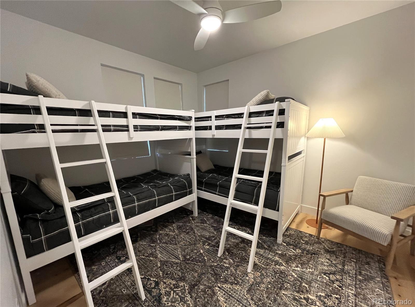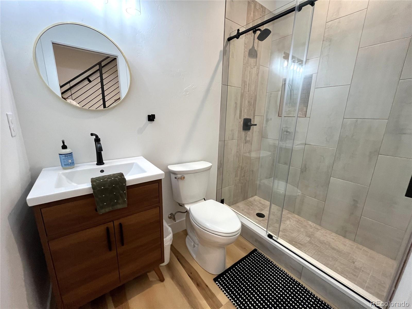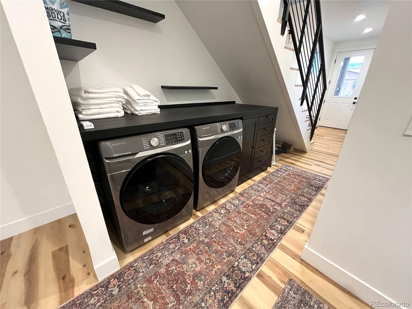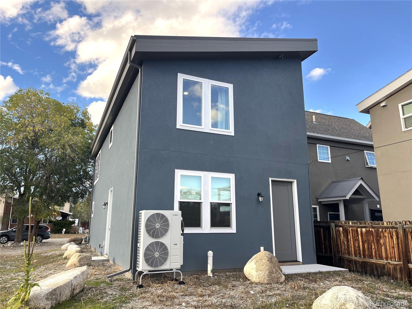Find us on...
Dashboard
- 3 Beds
- 4 Baths
- 1,664 Sqft
- .06 Acres
New Search X
519 Gold Street
A fantastic find in the heart of downtown Buena Vista! Just steps from both East Main, South Main, and the Arkansas River, this home offers a very desirable location. You can walk to everything! It feels brand new and is being sold fully furnished with beautiful, like new furnishings. The thoughtfully designed floor plan features two spacious living areas. On the lower level, you’ll find a welcoming family room perfect for relaxing or watching your favorite shows, along with a bedroom featuring two sets of bunk beds and a full bath. Another bedroom with an ensuite ¾ bath sits privately on the south side. Upstairs, enjoy breathtaking views in every direction from the bright, open concept kitchen, dining, and great room, ideal for entertaining. Step out onto the balcony and take in stunning mountain vistas from both the east and west. A convenient half bath is located off the dining area for guests. The primary suite on the south side offers a beautiful ensuite bath and a spacious walk-in closet. Every detail and finish in this home has been chosen with care, bright, stylish, and move-in ready. Whether you’re looking for a full-time residence, second home, or investment property, this is a truly special opportunity in Buena Vista. Call today to schedule your private showing. You’ll love this one!
Listing Office: Full Circle Real Estate Group 
Essential Information
- MLS® #5995417
- Price$925,000
- Bedrooms3
- Bathrooms4.00
- Full Baths1
- Half Baths1
- Square Footage1,664
- Acres0.06
- Year Built2023
- TypeResidential
- Sub-TypeSingle Family Residence
- StyleContemporary
- StatusActive
Community Information
- Address519 Gold Street
- Subdivisionnone
- CityBuena Vista
- CountyChaffee
- StateCO
- Zip Code81211
Amenities
- Parking Spaces2
- ParkingAsphalt
- ViewCity, Mountain(s)
Utilities
Electricity Connected, Natural Gas Connected
Interior
- HeatingForced Air
- CoolingAir Conditioning-Room
- StoriesTwo
Interior Features
Built-in Features, Ceiling Fan(s), Eat-in Kitchen, Entrance Foyer, Five Piece Bath, High Ceilings, High Speed Internet, In-Law Floorplan, Kitchen Island, Open Floorplan, Primary Suite, Quartz Counters, Smoke Free, Vaulted Ceiling(s)
Appliances
Dishwasher, Disposal, Dryer, Gas Water Heater, Microwave, Range, Range Hood, Refrigerator, Tankless Water Heater, Washer
Exterior
- Exterior FeaturesBalcony
- Lot DescriptionLevel
- RoofShingle
- FoundationConcrete Perimeter
Windows
Double Pane Windows, Window Coverings
School Information
- DistrictBuena Vista R-31
- ElementaryAvery Parsons
- MiddleBuena Vista
- HighBuena Vista
Additional Information
- Date ListedOctober 14th, 2025
- ZoningResidential
Listing Details
 Full Circle Real Estate Group
Full Circle Real Estate Group
 Terms and Conditions: The content relating to real estate for sale in this Web site comes in part from the Internet Data eXchange ("IDX") program of METROLIST, INC., DBA RECOLORADO® Real estate listings held by brokers other than RE/MAX Professionals are marked with the IDX Logo. This information is being provided for the consumers personal, non-commercial use and may not be used for any other purpose. All information subject to change and should be independently verified.
Terms and Conditions: The content relating to real estate for sale in this Web site comes in part from the Internet Data eXchange ("IDX") program of METROLIST, INC., DBA RECOLORADO® Real estate listings held by brokers other than RE/MAX Professionals are marked with the IDX Logo. This information is being provided for the consumers personal, non-commercial use and may not be used for any other purpose. All information subject to change and should be independently verified.
Copyright 2025 METROLIST, INC., DBA RECOLORADO® -- All Rights Reserved 6455 S. Yosemite St., Suite 500 Greenwood Village, CO 80111 USA
Listing information last updated on December 15th, 2025 at 5:48am MST.

